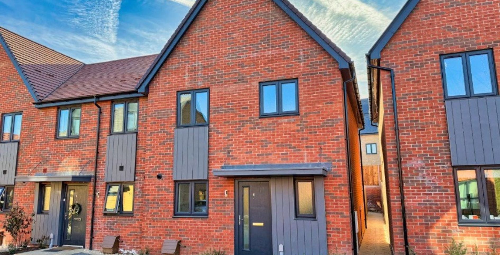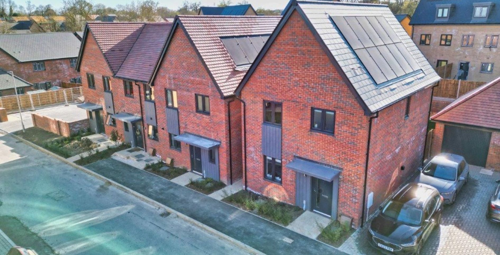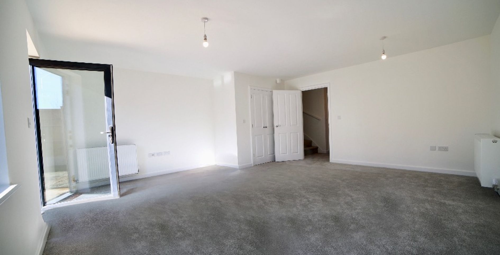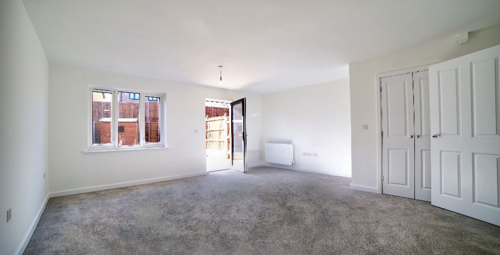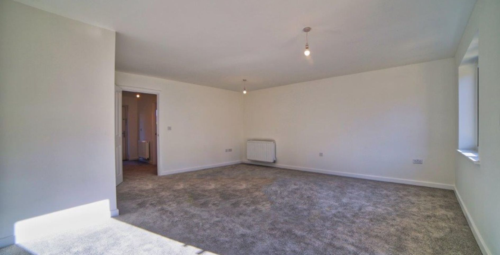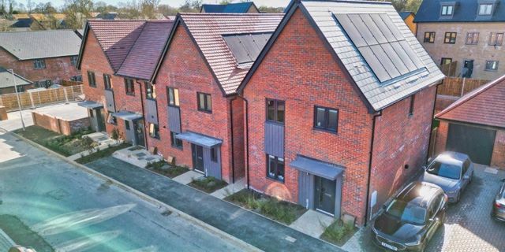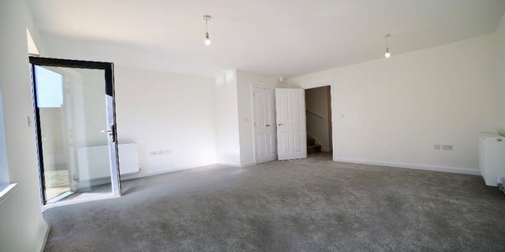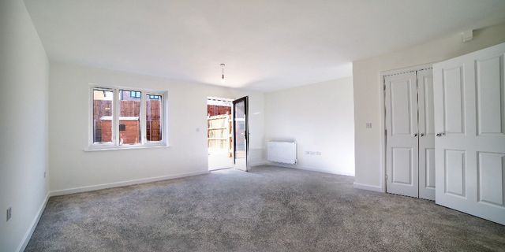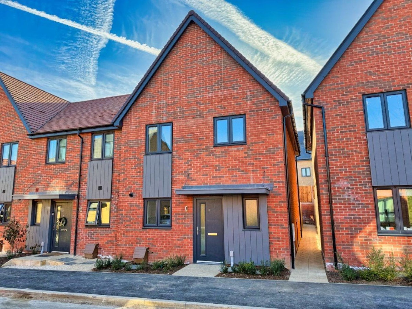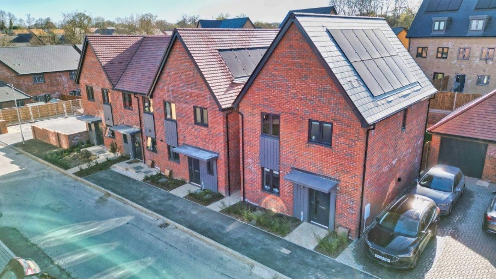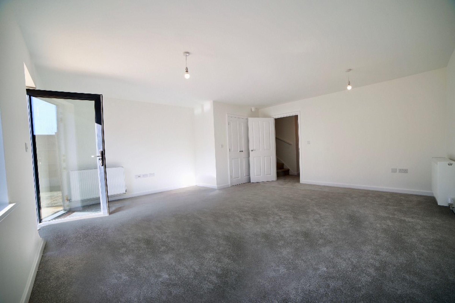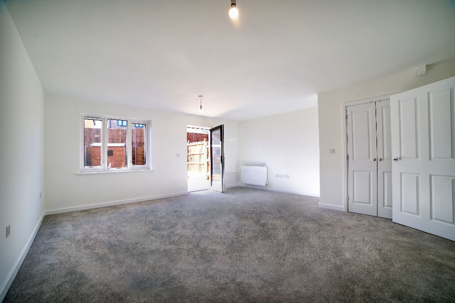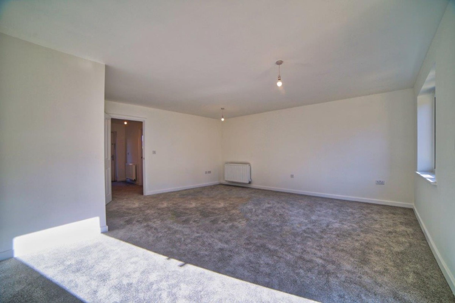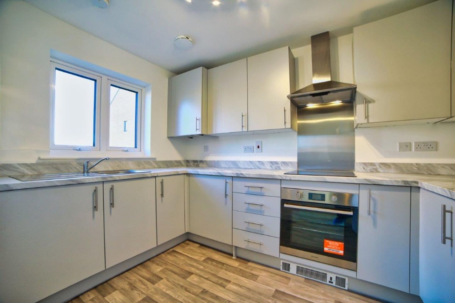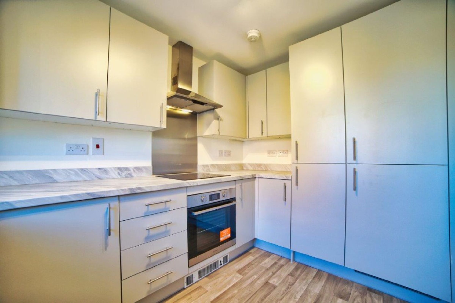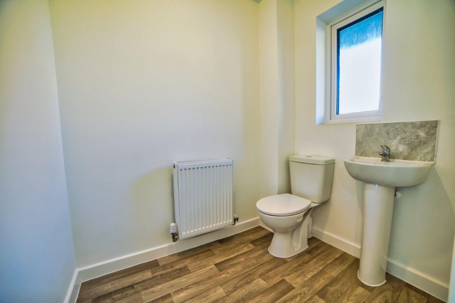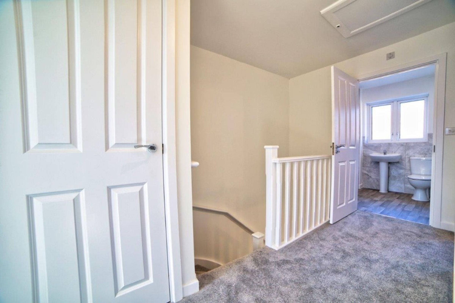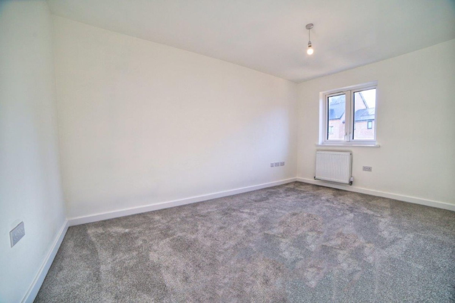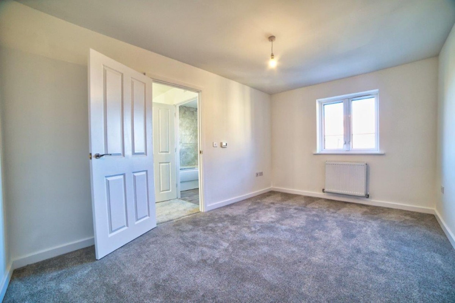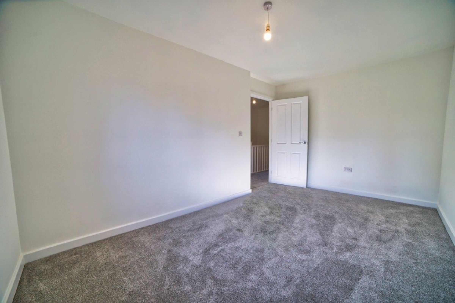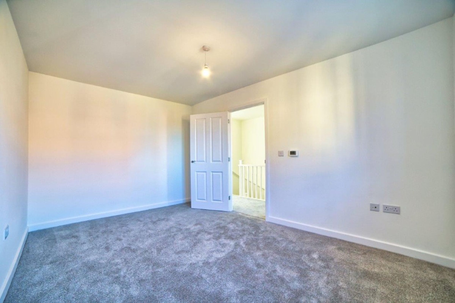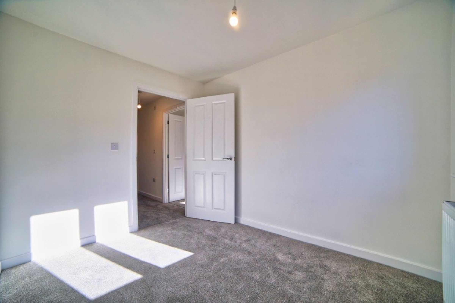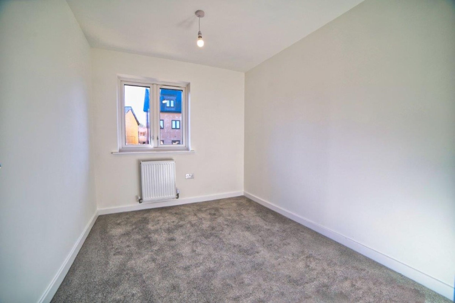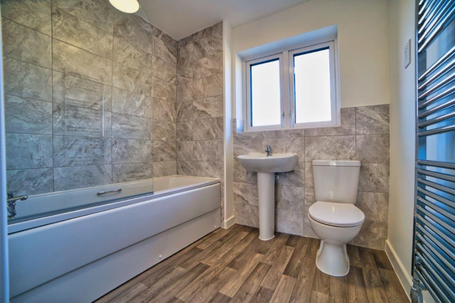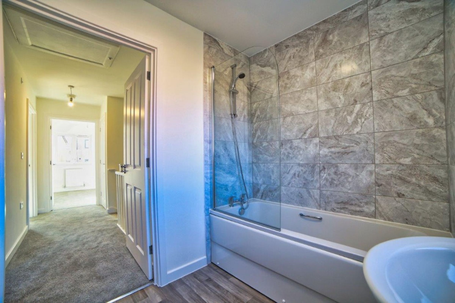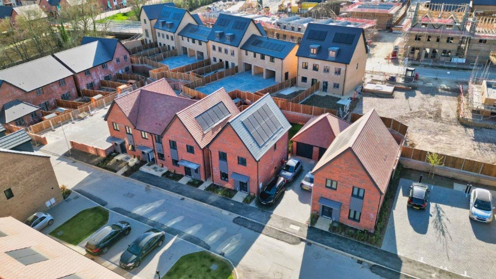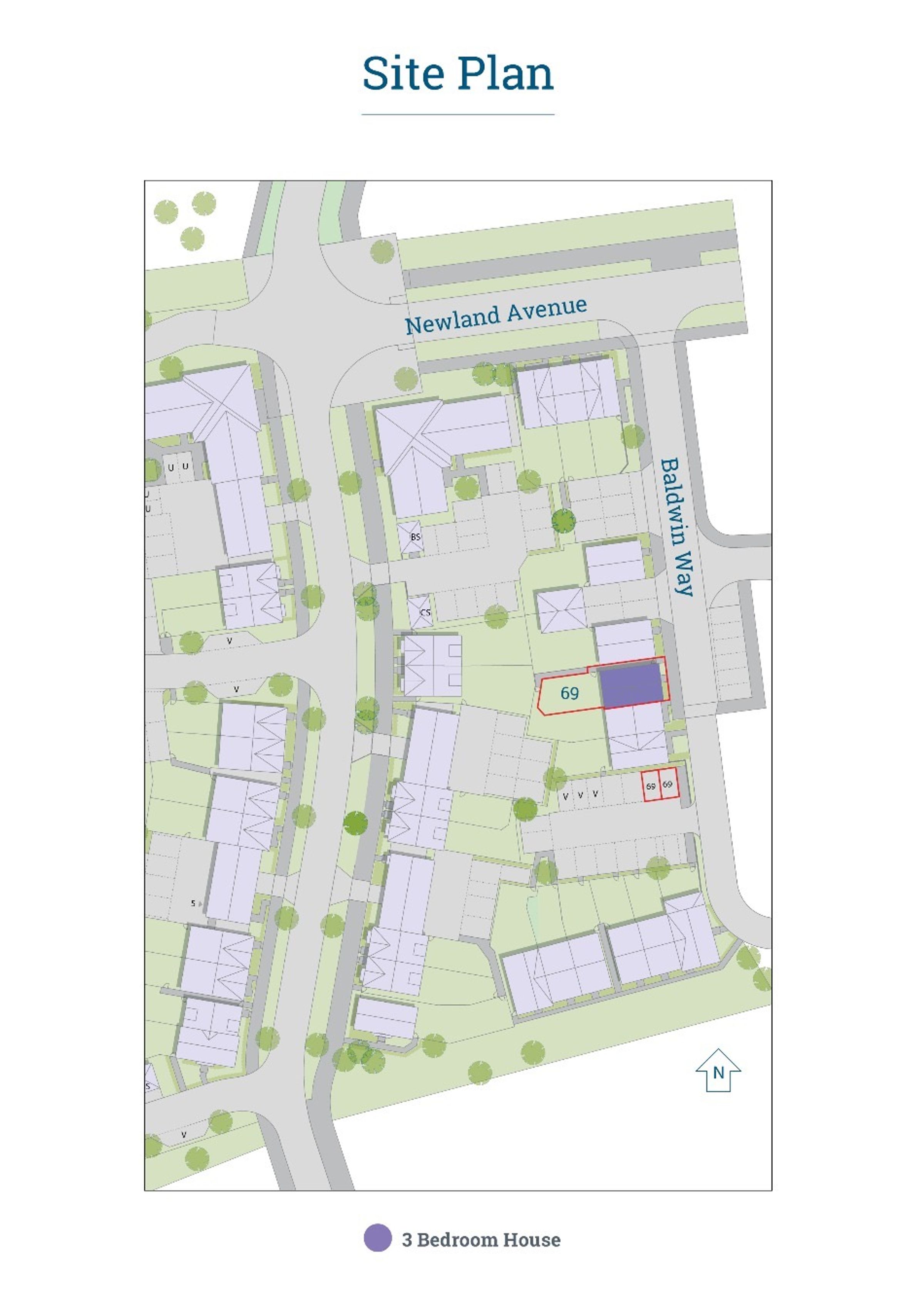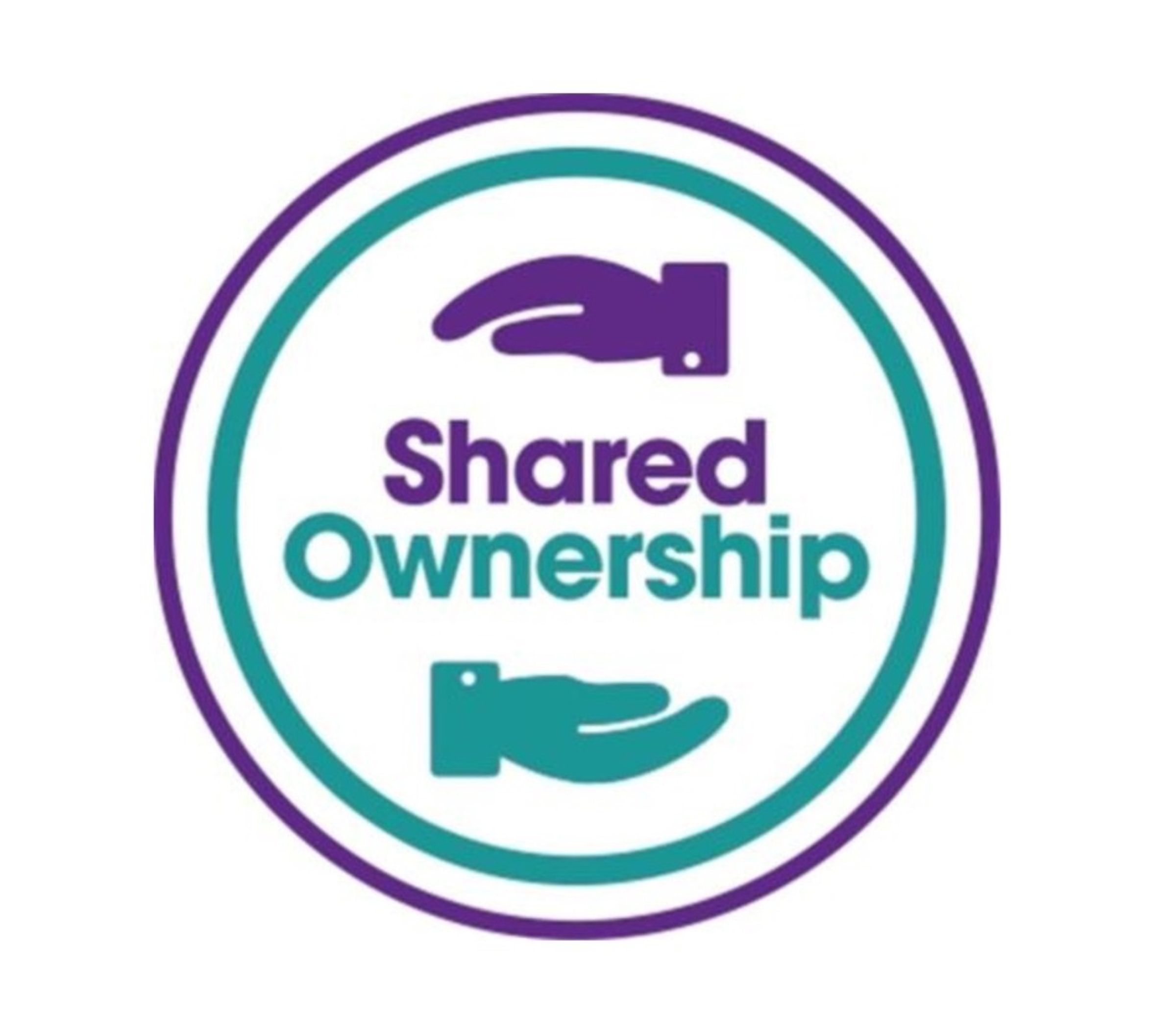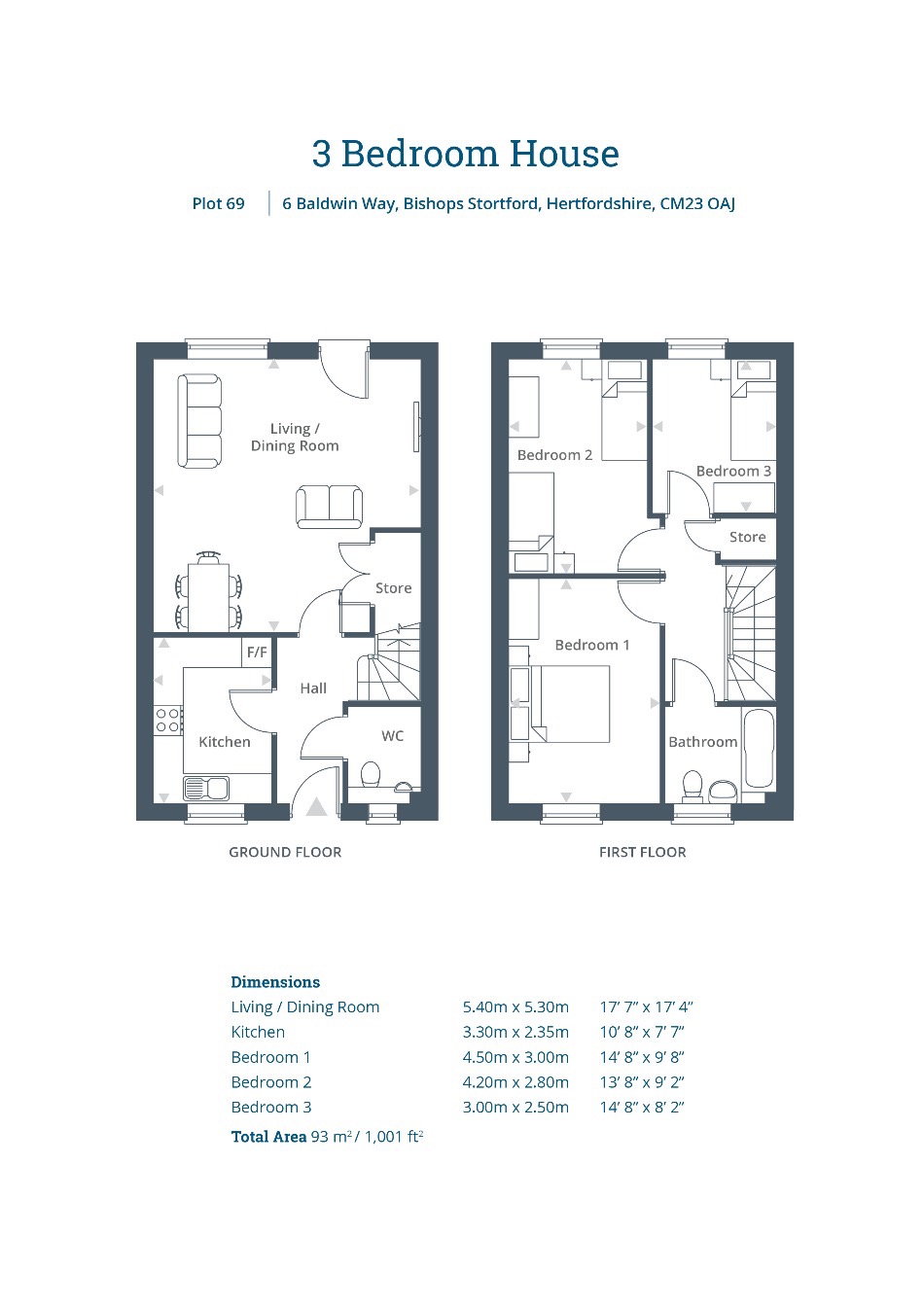3 bedroom house for sale
6 Stortford Fields, Baldwin Way, CM23 2BD
Share percentage 100%, full price £500,000, £50,000 Min Deposit.
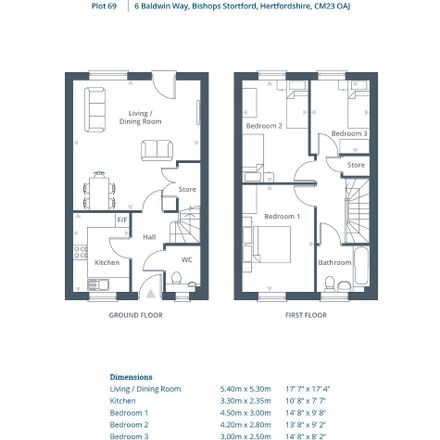

Share percentage 100%, full price £500,000, £50,000 Min Deposit
Monthly Cost: £3,204
Rent £625,
Service charge £55,
Mortgage £2,524*
Calculated using a representative rate of 4.59%
Calculate estimated monthly costs
Summary
Solo Homes, in partnership with Hightown Housing, is pleased to offer this BRAND NEW 3 bedroom end terraced property at the eagerly anticipated development of Stortford Fields, Bishop's Stortford....
Description
Solo Homes, in partnership with Hightown Housing, is pleased to offer this BRAND NEW 3 bedroom end terraced property at the eagerly anticipated development of Stortford Fields, Bishop's Stortford. Available on a shared ownership basis, this is a great way to make your next home purchase more affordable. Stortford Fields is a stylish new development on the edge of Bishop's Stortford. Conveniently located near the town centre, it provides easy access to road and rail links to Cambridge and London.
Property Specification
Kitchen
- Contemporary fitted kitchen units with worktops
- Integrated washer/dryer and fridge/ freezer
- Built-in single electric oven & ceramic hob
- Stainless steel cooker hood
- Stainless steel splashback to hob
- 1 1⁄2 bowl stainless steel sink
- Vinyl flooring
Bathroom
- White bathroom suite
- White heated towel rail
- Glass shower screen
- Thermostatic shower over bath
- Shaver socket
- Full height wall tiles around bath & as splash back to wash hand basin
- Vinyl flooring
Cloakroom
- White sanitary ware
- Wall tiles as splashback to wash hand basin
- Vinyl flooring
Interiors
- 80/20 carpet to all living areas
- Smoke & heat detectors
- Carbon monoxide detector
- Combi boiler
- Gas central heating
- BT phone sockets to living room and bedroom 1
- TV aerial point to living room and bedroom 1, with co-axial cable to loft space
Exteriors
- Double glazed UPVC windows
- Turf to rear garden with patio area
- Cycle store
- Solar PV panels
- 2 parking spaces
- 990 year lease
- NHBC warranty
Local Area
Bishop's Stortford is a historic market town with the landmark Corn Exchange overlooking the town square. The town centre boasts Anchor Street Entertainment, a multiplex with a cinema, health club, bowling alley, and eateries. With 13 primary, 5 secondary, and the renowned independent Bishop's Stortford College covering ages 4-18, the town is an ideal location for families seeking a well-rounded community. The town's rich history, modern conveniences, and commitment to education make it an attractive place to call home.
Travel Links
Bishop's Stortford has fantastic transport links. It is only 40 miles from London and less than 35 minutes to Junction 27 of the M25 via the M11 motorway. Bishop's Stortford railway station is on the London Liverpool Street to Cambridge main line operated by Greater Anglia. Epping tube station is about 15 miles away from Bishop's Stortford, which means some residents prefer that to the mainline station.
Shared Ownership
The full market value of this property is £500,000, with shares available from 50% subject to affordability. Based on a 50% share there is a monthly rent of £625, and a monthly service charge of £55.10. Interested parties are requested to complete a short financial assessment prior to application.
Key Features
- 3 Bedroom End Terrace
- Brand New Development
- Available on Shared Ownership
- Located on the Edge of Bishop Stortford
- Off Road Parking for 2 Vehicles
- Contact Us Today For More Information
Particulars
Tenure: Leasehold
Lease Length: No lease length specified. Please contact provider.
Council Tax Band: Not specified
Property Downloads
Floor PlanMap
Material Information
Total rooms:
Furnished: Enquire with provider
Washing Machine: Enquire with provider
Dishwasher: Enquire with provider
Fridge/Freezer: Enquire with provider
Parking: n/a
Outside Space/Garden: n/a
Year property was built: Enquire with provider
Unit size: Enquire with provider
Accessible measures: Enquire with provider
Heating: Enquire with provider
Sewerage: Enquire with provider
Water: Enquire with provider
Electricity: Enquire with provider
Broadband: Enquire with provider
The ‘estimated total monthly cost’ for a Shared Ownership property consists of three separate elements added together: rent, service charge and mortgage.
- Rent: This is charged on the share you do not own and is usually payable to a housing association (rent is not generally payable on shared equity schemes).
- Service Charge: Covers maintenance and repairs for communal areas within your development.
- Mortgage: Share to Buy use a database of mortgage rates to work out the rate likely to be available for the deposit amount shown, and then generate an estimated monthly plan on a 25 year capital repayment basis.
NB: This mortgage estimate is not confirmation that you can obtain a mortgage and you will need to satisfy the requirements of the relevant mortgage lender. This is not a guarantee that in practice you would be able to apply for such a rate, nor is this a recommendation that the rate used would be the best product for you.
Share percentage 100%, full price £500,000, £50,000 Min Deposit. Calculated using a representative rate of 4.59%
