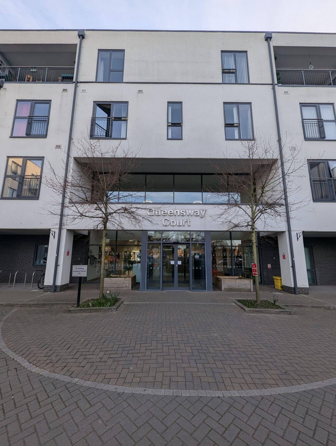
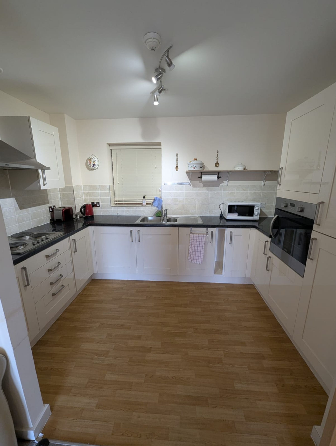
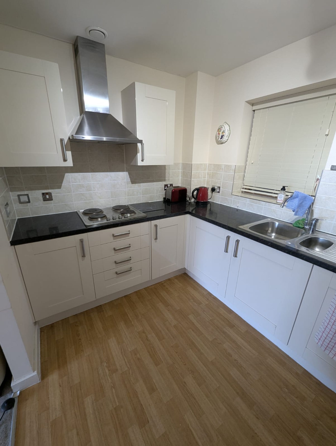
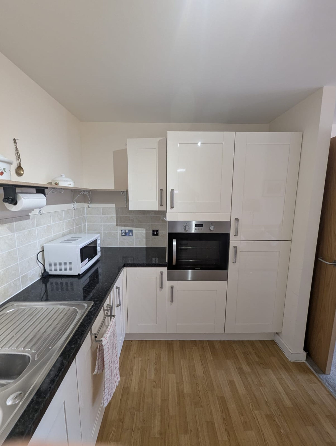
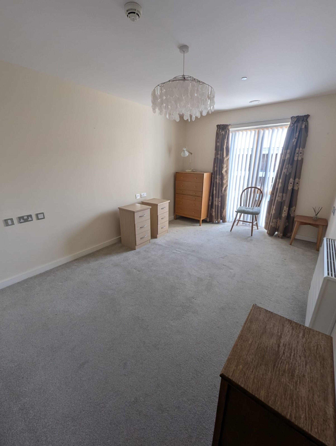
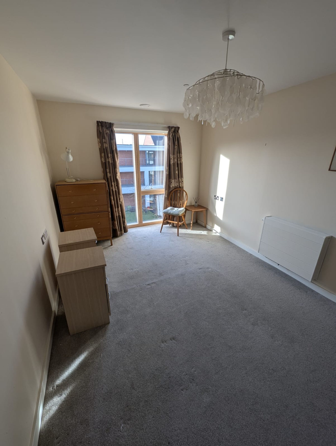
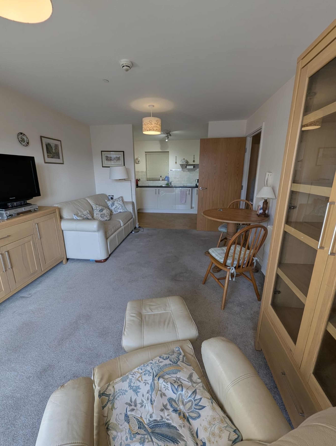
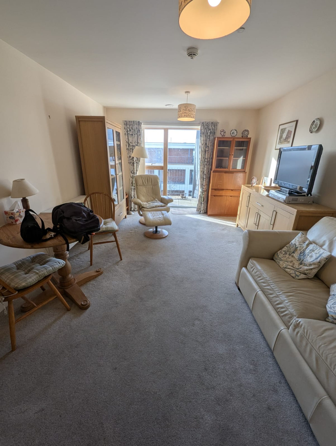
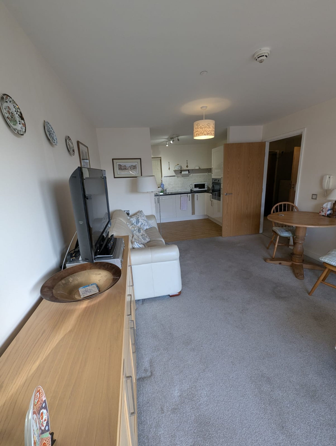
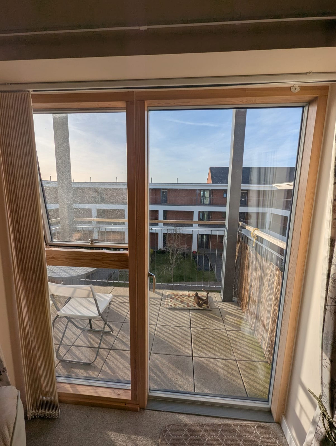
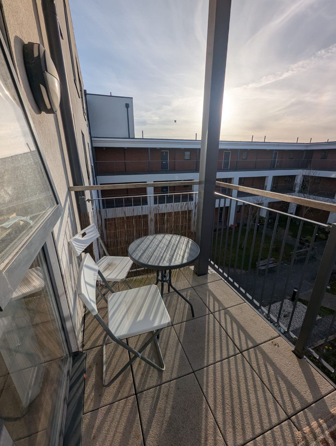
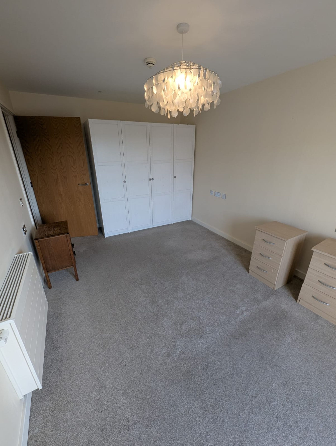
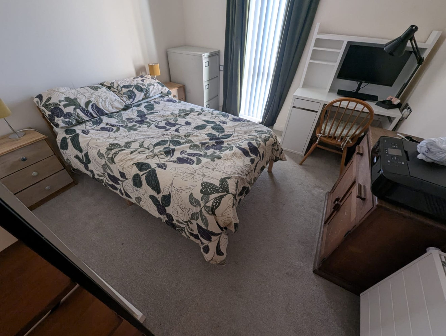
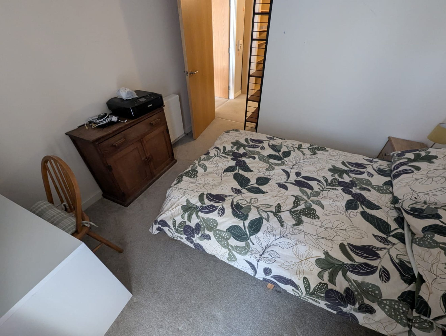
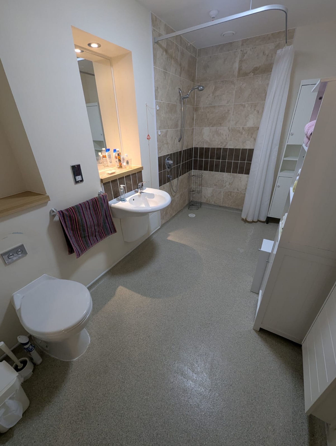
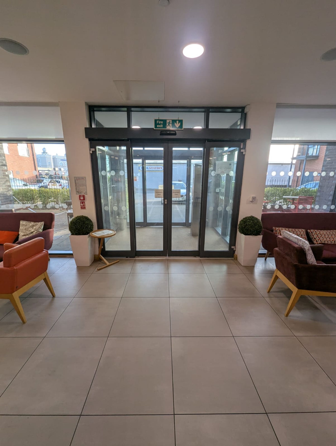
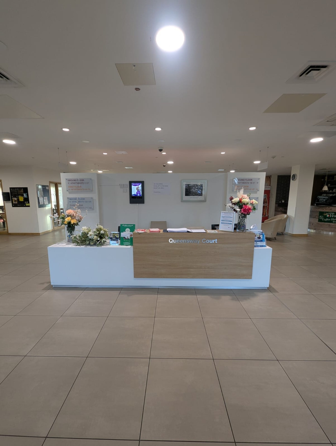
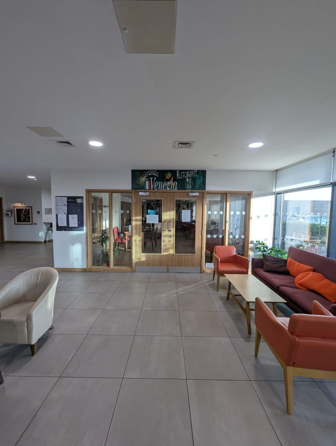
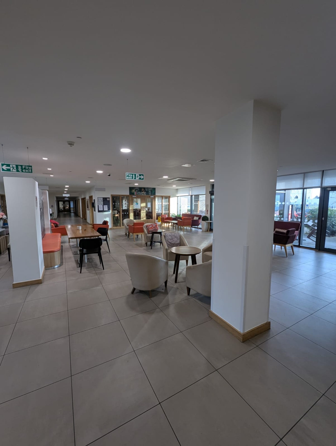
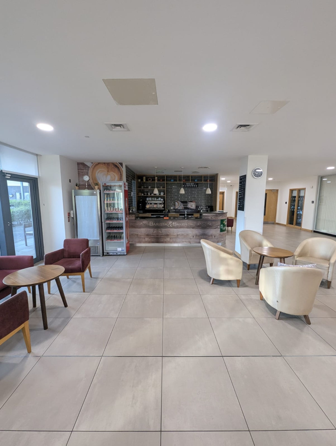
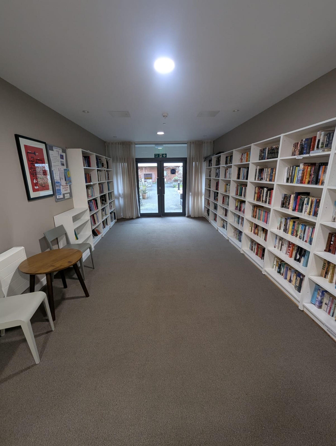
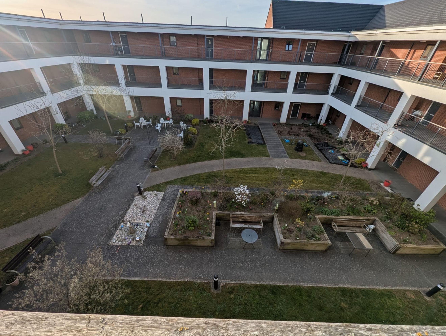
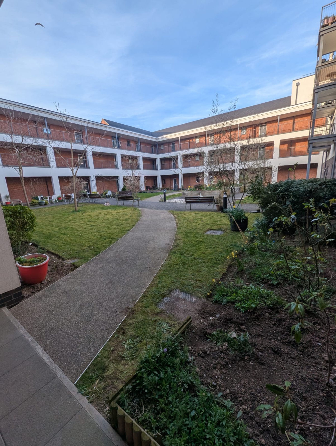
£227,700

The apartment is located on the second floor of a four storey block of apartments.
Over 55's Accommodation
Second Floor: Entrance Hall, Kitchen, Living Room, Two Bedrooms, and a Bathroom/WC.
Location
This property is positioned in an established residential area and is convenient for local amenities.
Vendor Information
Two double-bedroom second floor apartment located within the sought-after residential development Queensway Court.
Spacious accommodation overlooking internal gardens.
Property comprises:
- Spacious entrance hall with walk-in storage cupboard; modern fitted kitchen; lounge-diner with balcony; 2 double bedrooms; wet-room.
- Apartment benefits from electric radiators throughout.
- Each room has multiple electric wall sockets.
- Externally the building benefits from well-maintained communal gardens and communal parking to the front and rear.
- On-site facilities include: restaurant, bar, terrace, hairdressers, communal reception rooms; laundry facilities.
- On-site manager, assisted living and additional care and assistance package if required.
Local amenities within easy reach include Aldi and Shires retail park with a range of shops including Sainsbury’s, Marks & Spencer, Next and coffee shops. The railway station is a 15-minute walk.
Communal entrance is well-maintained with access to site facilities including lifts to all floors.
Dimensions:
- Lounge/Diner: 11’3” x 16’ (3.43m x 4.88m)
Spacious light and airy lounge with full length windows and door to balcony (room for small table and chairs and plants)
- Kitchen: 7’2” x 11’3” (2.18m x 3.43m)
Fitted kitchen with wall and base units. Complementary work surfaces and tiling to splash back areas. Stainless steel sink & drainer unit. Eye-level electric oven, electric hob with cooker hood and integrated fridge/freezer. Window to corridor.
- Bedroom One: 16’3” x 9’9” (4.95m x 2.97m)
Large double bedroom with radiator & double-glazed full length window to garden.
- Bedroom Two: 11’9” x 9’11” (3.58m x 3.02m)
Double bedroom with double glazed floor-length window to garden.
Wet room:
3-piece suite: hand basin, electric shower (walk in) & low-level WC, shaver point, electric radiator and extractor fan.
Parking
Communal parking to front and rear of residence.
Recent improvements to the residences:
New laundry washing and drying machines;
Building Information Modelling (phase 1) completed;
A new heating servicing and repairs contractor has been appointed (from 31st March 2025).
The sprinkler system has been checked and inspected;
Front doors have been checked and resealed where necessary.
A roof survey was carried out in December 2024
Hatch installations in ceilings
Weekly activities for residents:
- Gentle Exercise – Monday, Thursday & Friday 2pm – 3pm in the lounge
- Church Service – this will be held in the lounge at 10:30 am every Tuesday. Everyone is welcome.
- Coffee Mornings – Monday and Wednesday 10:30am in the lounge. There will be no coffee morning on April 2nd due to the event being held in the lounge at 12pm.
- Bingo – Monday evening at 6:15pm in the lounge.
- Yoga – Monday and Friday afternoons in the lounge at 3pm. Suitable for all abilities.
- Table Tennis – Tuesdays in the lounge from 2pm – 4pm
- Line Dancing – Tuesday at 6:30pm in the lounge.
- Gentlemen’s Club – This is on in the bar every Wednesday from 2pm – 3pm.
- Indoor Curling – 6pm – 7:30pm in the lounge
- Knit and Natter – Friday 10:30am in the lounge.
- Sewing Group – Friday from 1:30pm in the activity room
You can add locations as 'My Places' and save them to your account. These are locations you wish to commute to and from, and you can specify the maximum time of the commute and by which transport method.