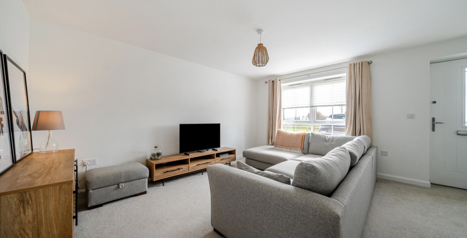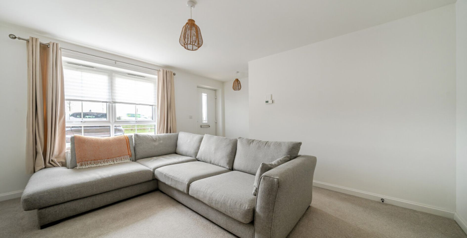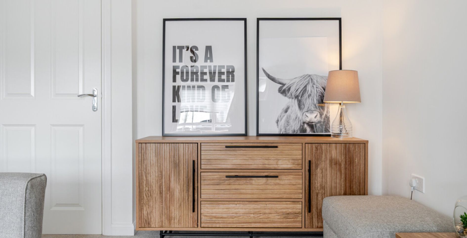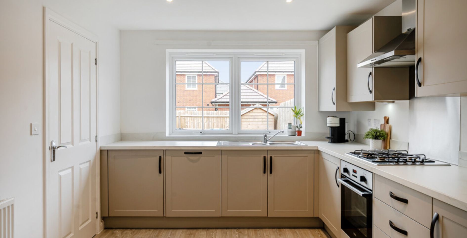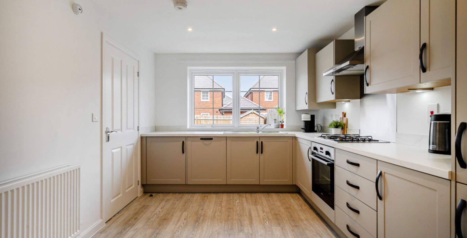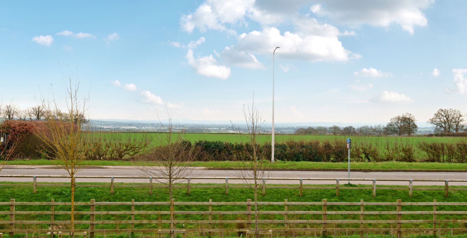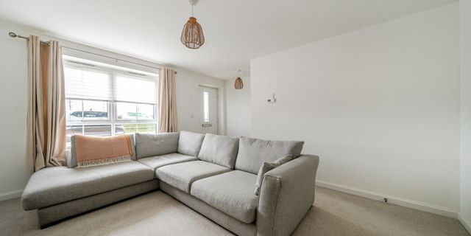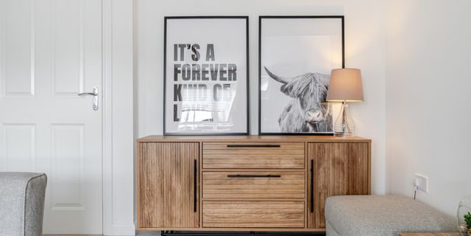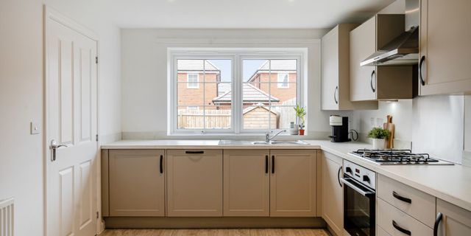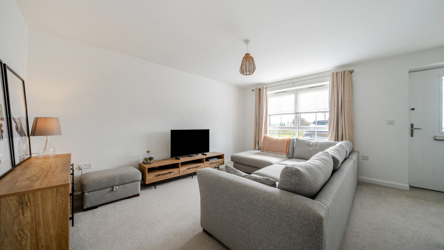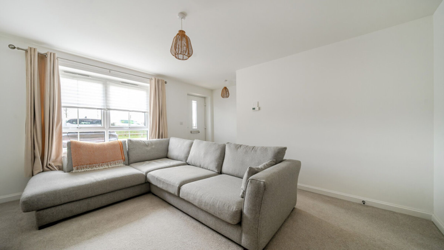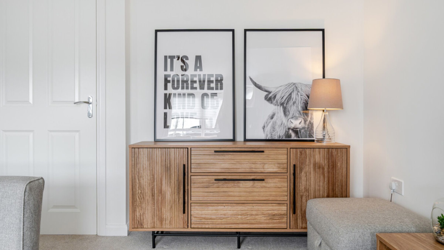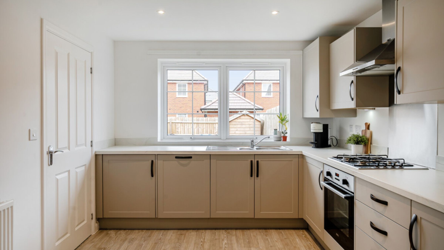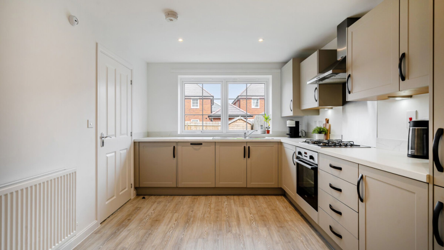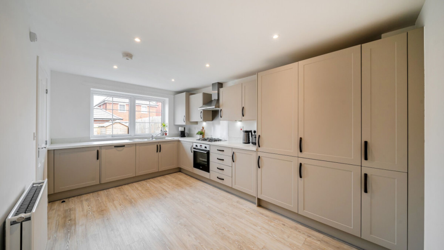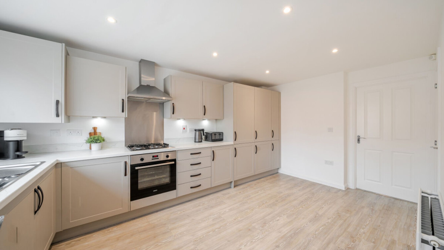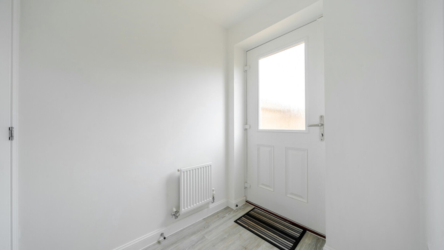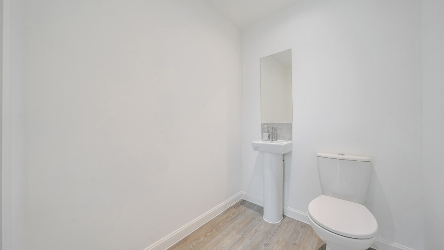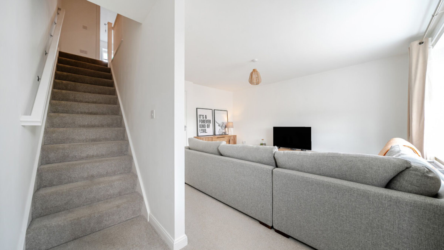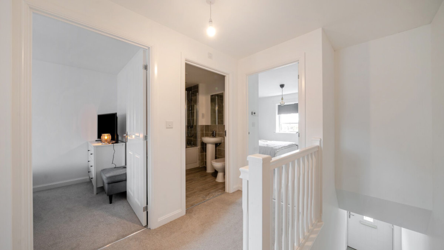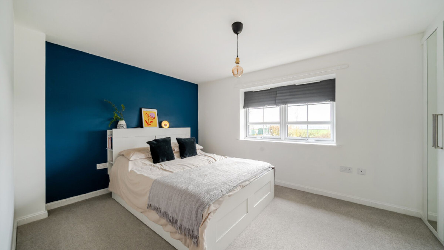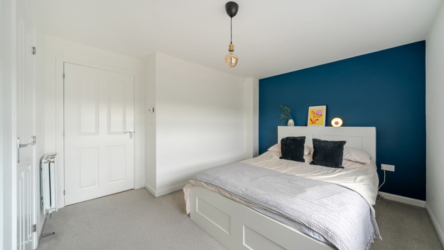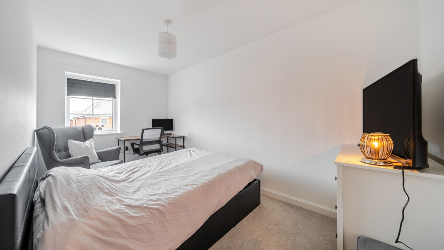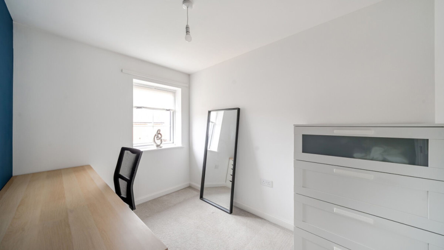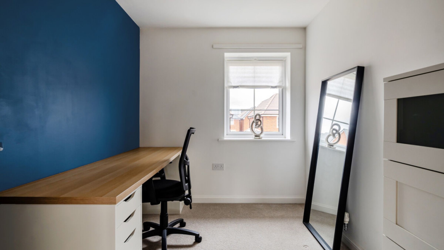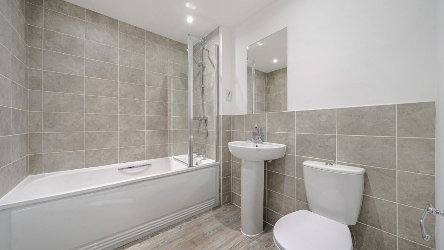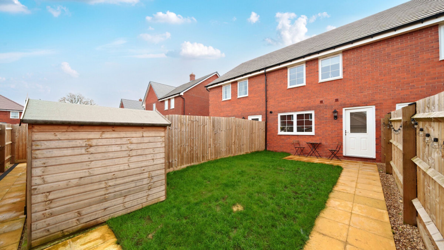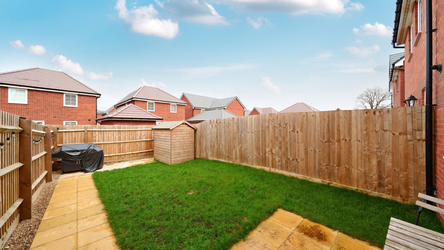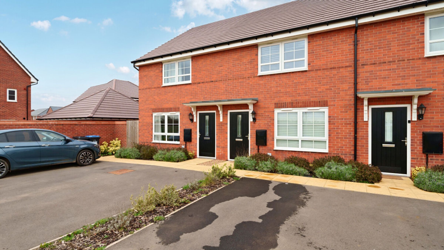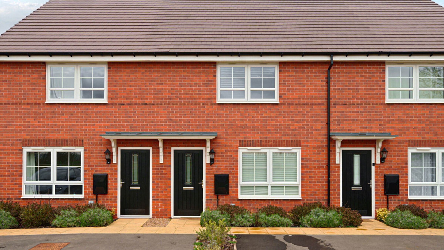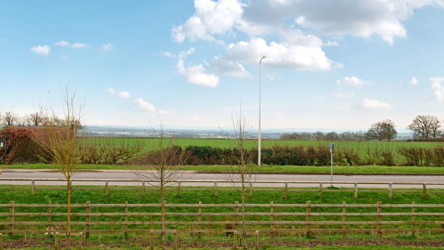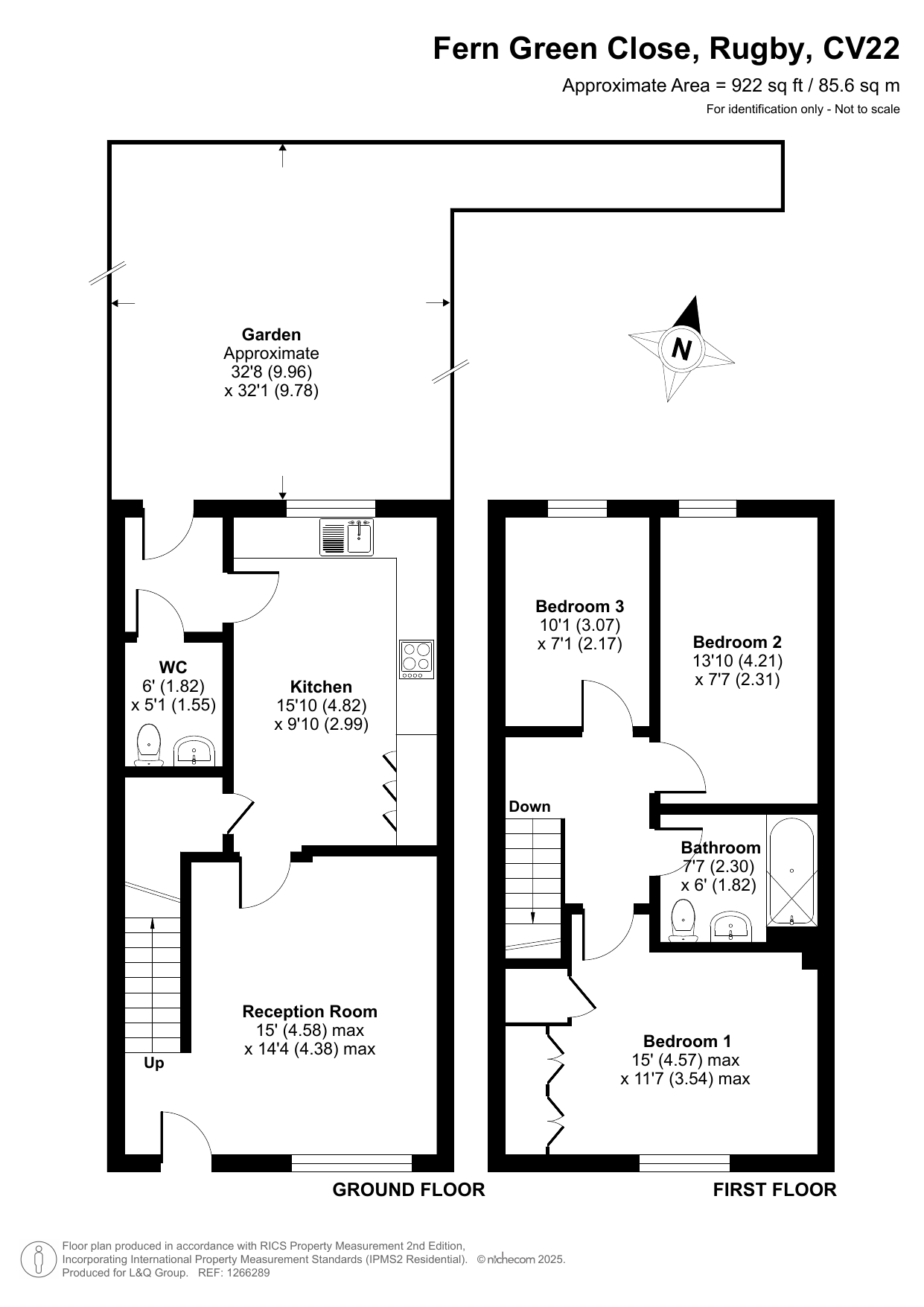3 bedroom house for sale
Fern Green Close, CV22 5FB
Share percentage 40%, full price £310,500, £12,420 Min Deposit.
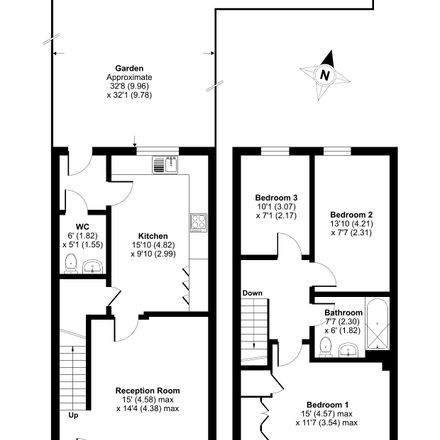

Share percentage 40%, full price £310,500, £12,420 Min Deposit
Monthly Cost: £1,130
Rent £439,
Service charge £64,
Mortgage £627*
Calculated using a representative rate of 4.59%
Calculate estimated monthly costs
Summary
Terraced home at Ashlawn Rise
Description
SHARED OWNERSHIP
Full Market Value: £310,500
Share Value (40%): £124,200
Monthly Rent: £439.18
Service Charge: £63.69
Council Tax Band: C
990 year lease commenced July 2023 - 988 years remaining
The front door of this terraced home opens into a well-proportioned reception room that leads to a large kitchen diner, overlooking the garden. A rear lobby area, opening from the kitchen, provides direct access to the garden as well as housing a cloakroom/WC. On the first floor are two double bedrooms, the master to the front of the house, having benefit of built in storage. A third smaller bedroom would make a great office space. You also have a contemporary family bathroom.
A family and pet-friendly new neighbourhood, Ashlawn Rise is a community that benefits from a range of nearby amenities. There are five local supermarkets close by as well as beautiful countryside and several paths and cycle routes.
Ashlawn Rise is well connected for commuters. Rugby Station offers regular services into London Euston in 54 minutes, with Coventry and Birmingham New Street accessible in 10 and 25 minutes, respectively. By car, the development is just a seven-minute drive from Rugby Station. The M1 is just 15 minutes away by road, putting day trips and visits to friends and family within easy reach. For cycling enthusiasts, Rugby Station can be reached in 16-minutes by bike and the town centre in just 11-minutes.
Rugby itself offers an enticing blend of old and new, ranging from independent shops, antique centres and traditional tea shops to boutiques, art galleries and fine-dining restaurants. The town also has plenty of beautiful parks and gardens and outstanding architecture to admire, perfect for enjoying during the warmer months. For outdoor pursuits, Caldecott Park, Draycote Water and Swift Valley Country Park are all fantastic places to spend a weekend.
The buyer will require a deposit to obtain a mortgage for this property.
To meet the requirements for this property we require as a guideline, a minimum household income of £42,875. If you are offered the home, your ability to afford this property will be assessed at your financial interview. Please note that applicants should purchase the maximum share that they can afford and sustain.
Only applicants who are registered with London and Quadrant will be eligible to be offered a property in one of our schemes. If you are not registered please visit our website www.lqhomes.com and register to obtain your unique reference number.
Your home is at risk if you fail to keep up repayments on a mortgage, rent or other loan secured on it. Please make sure you can afford the repayments before you take out a mortgage.
These particulars are of opinion only, are intended to give a fair description and do not form the basis of a contract. The descriptions and all other information are believed to be correct as of April 2025.
Key Features
- Good location
- Less than an hour to London by train
- Long Lease Term
- Large kitchen/diner with Integrated Appliances
- Driveway parking for two cars
- Private secluded back garden
Particulars
Tenure: Leasehold
Lease Length: 987 years
Council Tax Band: C
Property Downloads
Key Information Document Floor Plan Energy CertificateVirtual Tour
Map
Material Information
Total rooms:
Furnished: Enquire with provider
Washing Machine: Enquire with provider
Dishwasher: Enquire with provider
Fridge/Freezer: Enquire with provider
Parking: Yes - Driveway
Outside Space/Garden: Yes - Back Garden
Year property was built: Enquire with provider
Unit size: Enquire with provider
Accessible measures: Enquire with provider
Heating: Enquire with provider
Sewerage: Enquire with provider
Water: Enquire with provider
Electricity: Enquire with provider
Broadband: Enquire with provider
The ‘estimated total monthly cost’ for a Shared Ownership property consists of three separate elements added together: rent, service charge and mortgage.
- Rent: This is charged on the share you do not own and is usually payable to a housing association (rent is not generally payable on shared equity schemes).
- Service Charge: Covers maintenance and repairs for communal areas within your development.
- Mortgage: Share to Buy use a database of mortgage rates to work out the rate likely to be available for the deposit amount shown, and then generate an estimated monthly plan on a 25 year capital repayment basis.
NB: This mortgage estimate is not confirmation that you can obtain a mortgage and you will need to satisfy the requirements of the relevant mortgage lender. This is not a guarantee that in practice you would be able to apply for such a rate, nor is this a recommendation that the rate used would be the best product for you.
Share percentage 40%, full price £310,500, £12,420 Min Deposit. Calculated using a representative rate of 4.59%
