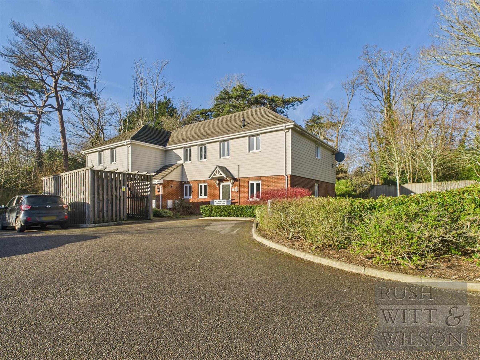
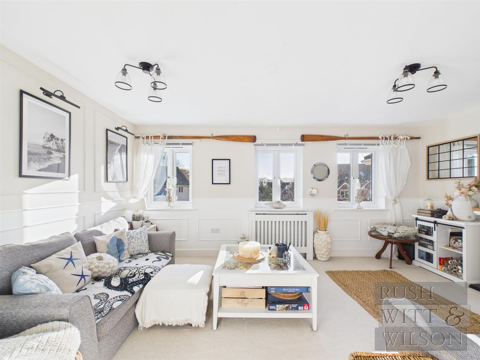
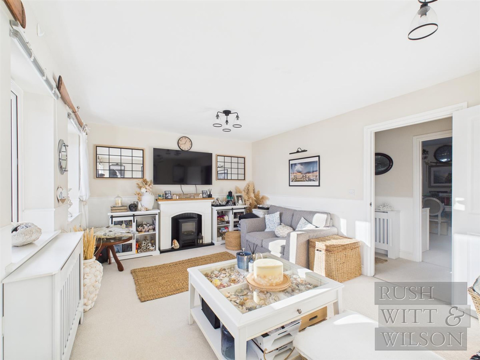
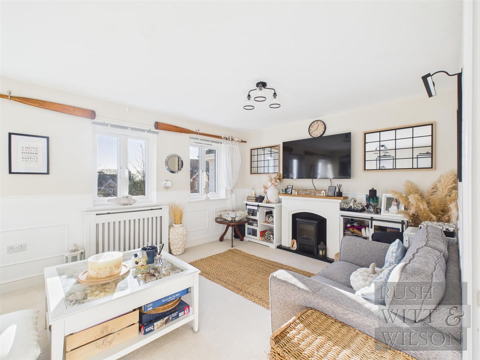
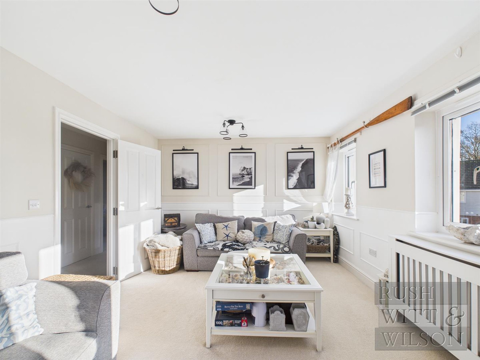
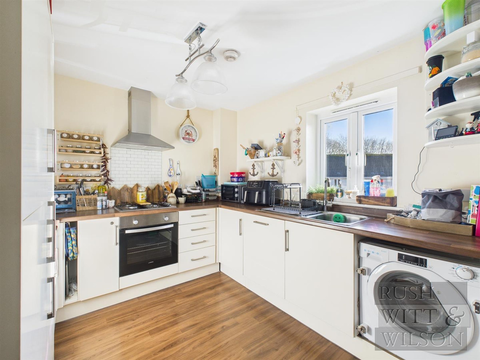
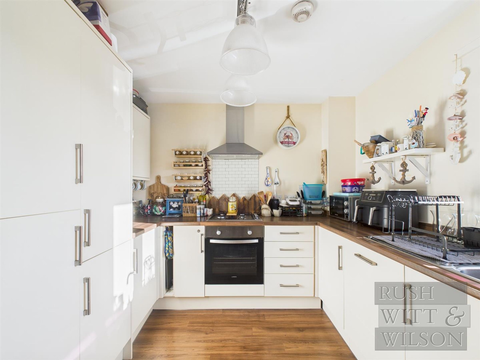
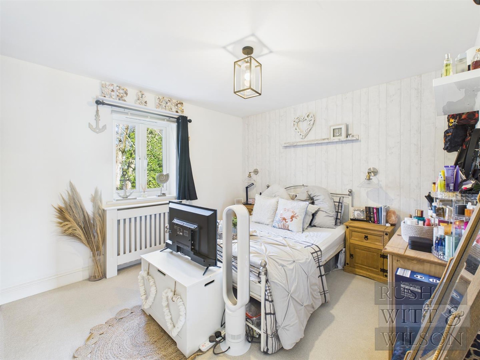
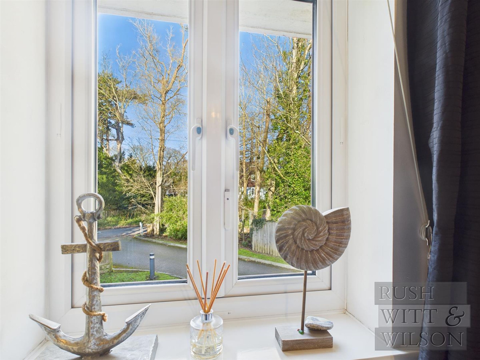
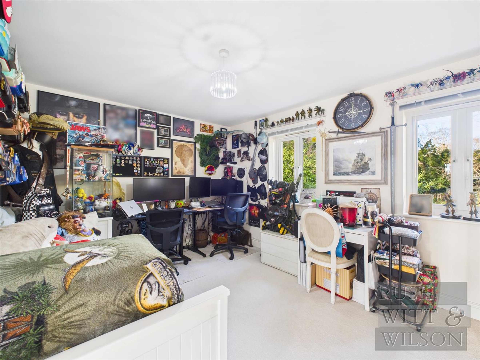
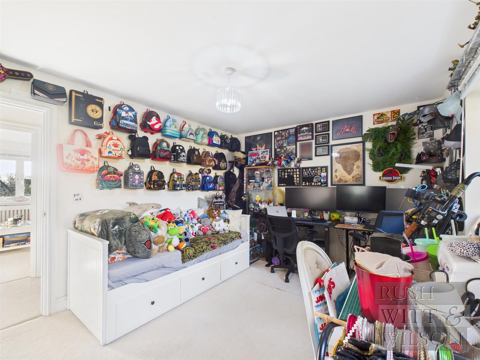
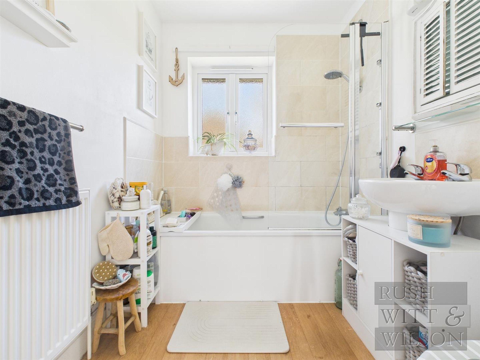
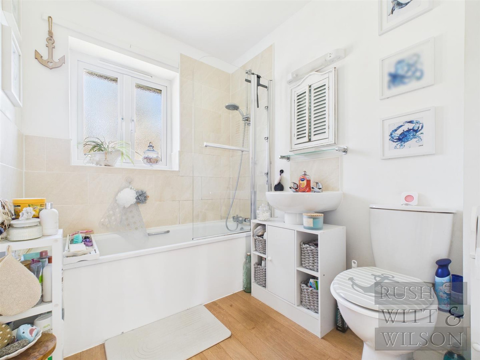
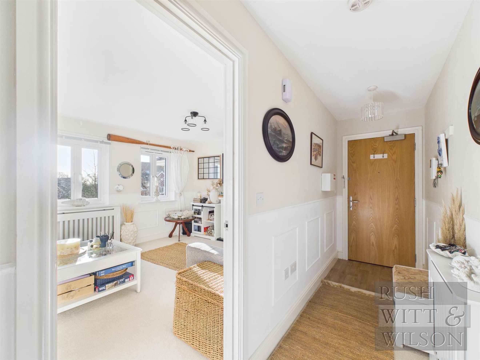
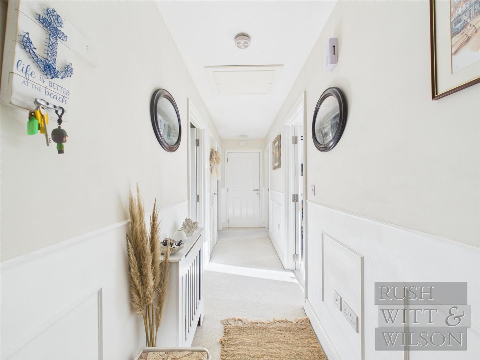
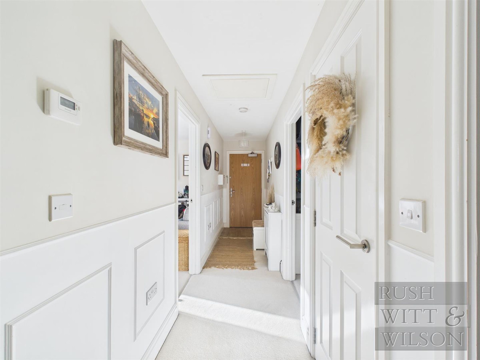
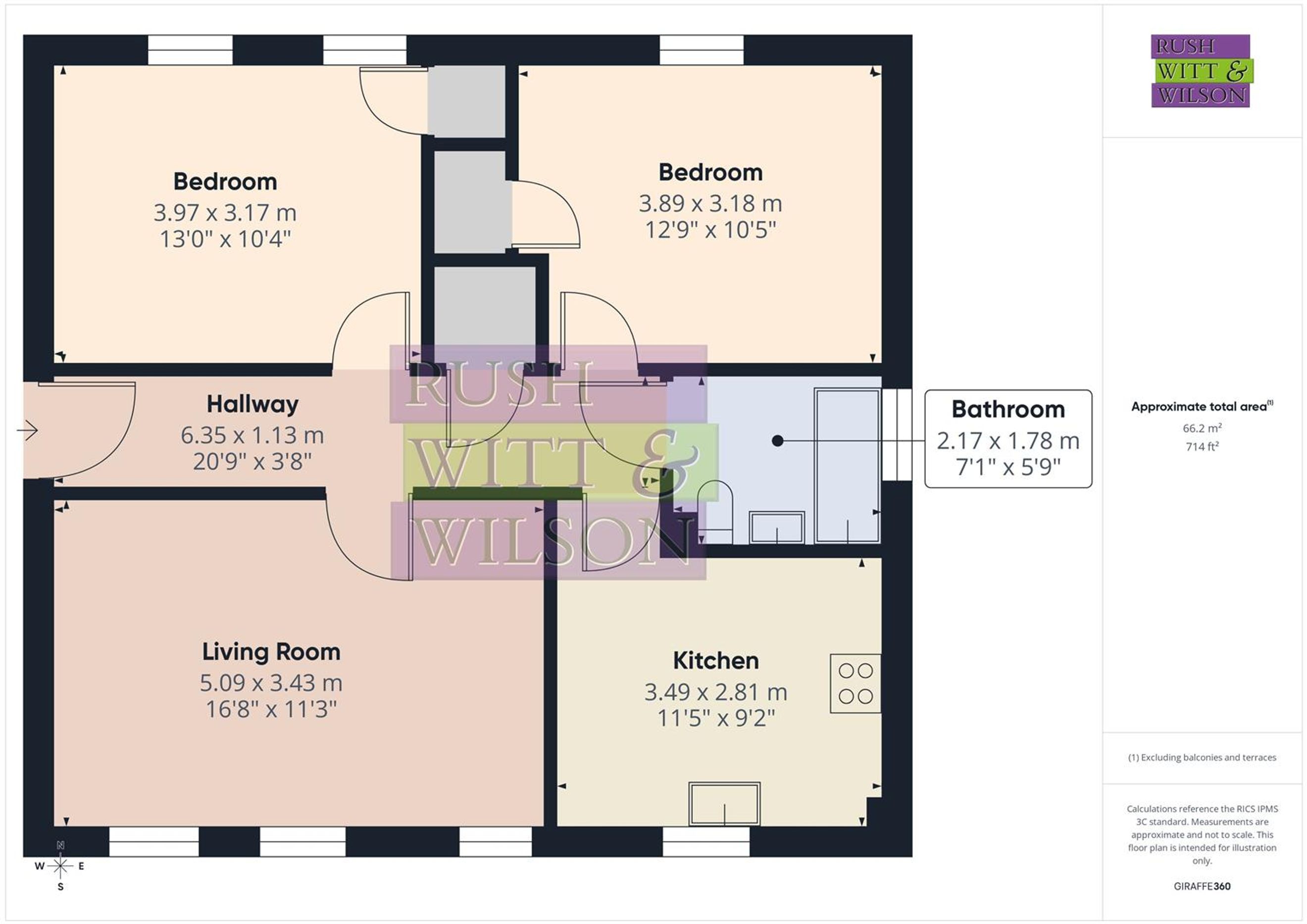
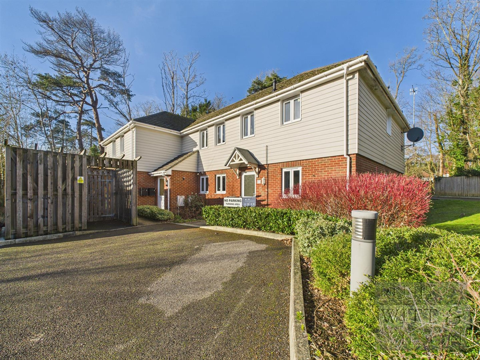
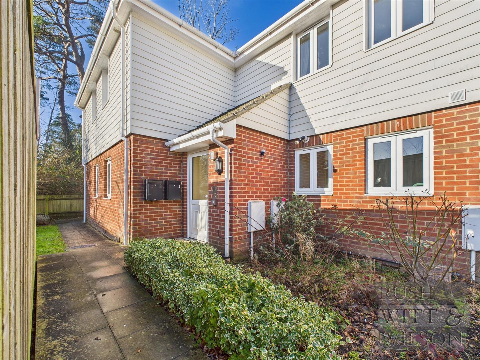
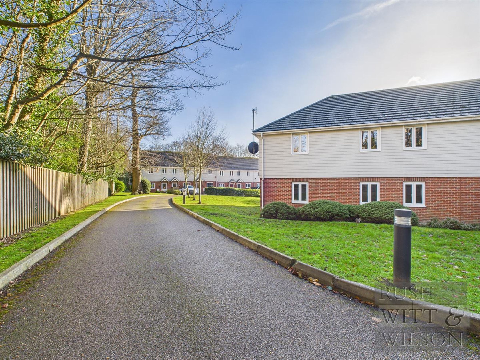
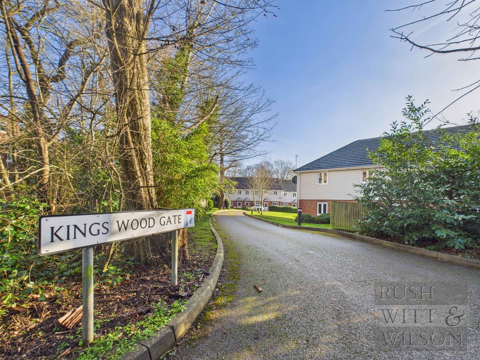
£85,500

This two bedroom apartment is located on the first floor.
Accommodation
First Floor: Entrance, Kitchen, Living Room, Two Bedrooms, and a Bathroom/WC.
External: Allocated parking space.
Location
A modern, first floor purpose built flat forming part of a small estate of similar development and housing.
Vendor Information:
45% SHARED OWNERSHIP
Beautifully Presented First Floor Flat
Two Double Bedrooms
16ft Living Room
Modern Kitchen
Allocated Parking Space
Tranquil Cul-de-Sac Location
COUNCIL TAX BAND - B
EPC - B
Description
*SHARED OWNERSHIP at 45%*
Nestled in the tranquil cul-de-sac of Kings Wood Gate, St. Leonards-On-Sea, this beautifully presented first-floor flat offers a rare opportunity for those seeking a modern and comfortable living space.
With two spacious double bedrooms, this property is perfect for first-time buyers or those looking to downsize without compromising on quality. Upon entering, you are greeted by a welcoming entrance hallway that leads to a generous 16ft lounge, providing an ideal setting for relaxation or entertaining guests.
The modern kitchen is well-equipped, making it a delight for anyone who enjoys cooking. The flat also features a contemporary bathroom, ensuring convenience and style. One of the standout features of this property is the allocated parking space, a valuable asset in this desirable area.
The flat is situated off Old Roar Road, offering a peaceful environment while still being conveniently close to local amenities and transport links. This property is not just a home; it is a lifestyle choice, combining comfort, modernity, and practicality.
With its spacious accommodation and prime location, this flat is a must-see for anyone looking to make a wise investment in their future. Don’t miss out on the chance to own this lovely apartment in St. Leonards-On-Sea.
Hallway - 6.32m x 1.12m (20'9 x 3'8) -
Living Room - 5.08m x 3.43m (16'8 x 11'3) -
Kitchen - 3.48m x 2.79m (11'5 x 9'2) -
Bedroom - 3.96m x 3.15m (13'0 x 10'4) -
Bedroom - 3.89m x 3.18m (12'9 x 10'5) -
Bathroom - 2.16m x 1.75m (7'1 x 5'9) -
Council Tax Band - B
Fixtures and fittings: A list of the fitted carpets, curtains, light fittings and other items fixed to the property which are included in the sale (or may be available by separate negotiation) will be provided by the Seller's Solicitors
PARKING
The property benefits from a private allocated space for one vehicle.
LOCAL AREA
This property in St Leonards is a lovely find. The location offers the best of both worlds: peaceful surroundings and easy access to local amenities.
*Local Amenities*: Nearby shops and schools provide convenience for daily needs.
*Recreational Spaces*: Hastings main park is just a 5-minute walk away, and the sea front is a short 5-10 minute drive.
*Private Road*: The property's location on a private road offers a sense of seclusion and tranquillity.
*Nature Reserve*: A small nature reserve nearby adds to the area's natural charm.
*Healthcare and Transport*: The Conquest Hospital is a 5-minute drive, and there are great transport links available via bus, car and town centre train station with London and Brighton connections.
You can add locations as 'My Places' and save them to your account. These are locations you wish to commute to and from, and you can specify the maximum time of the commute and by which transport method.