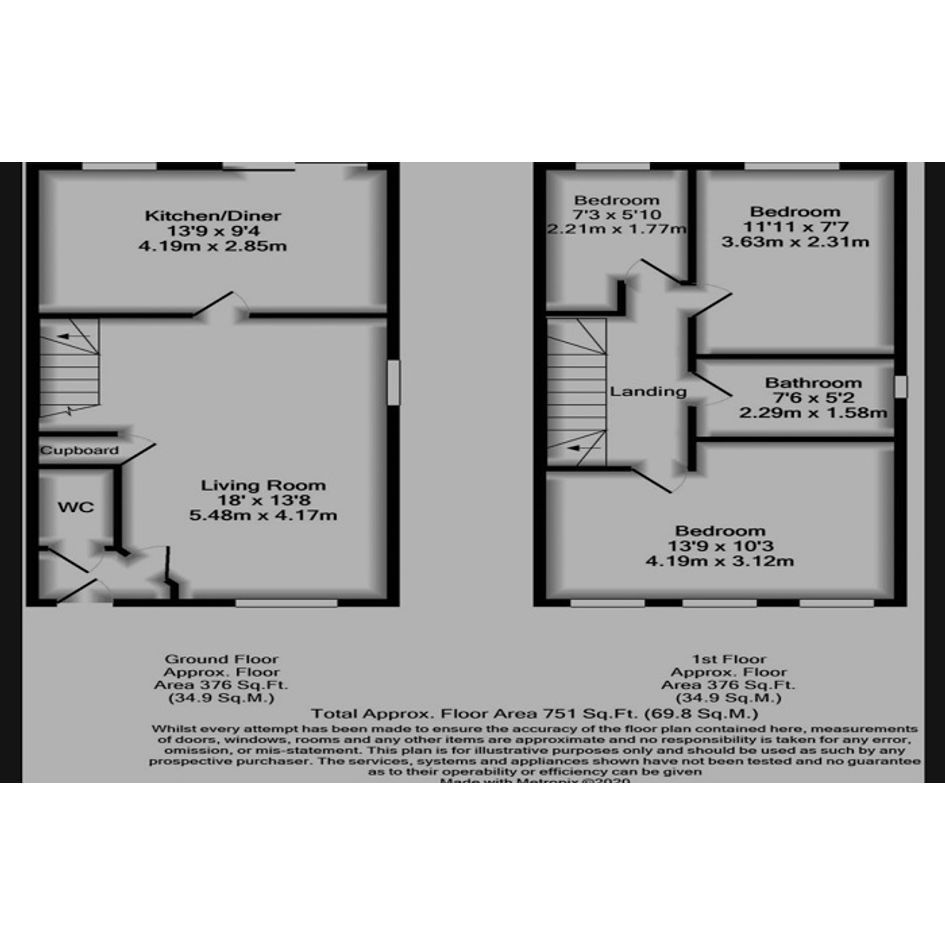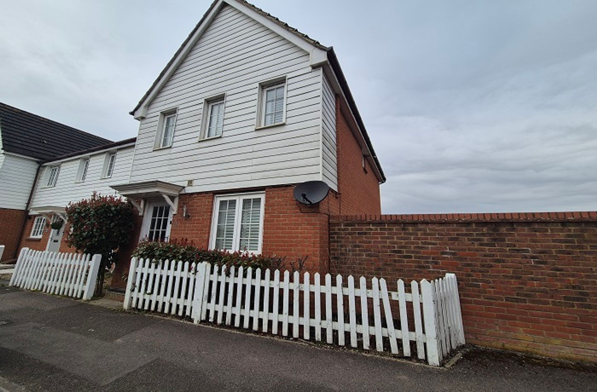
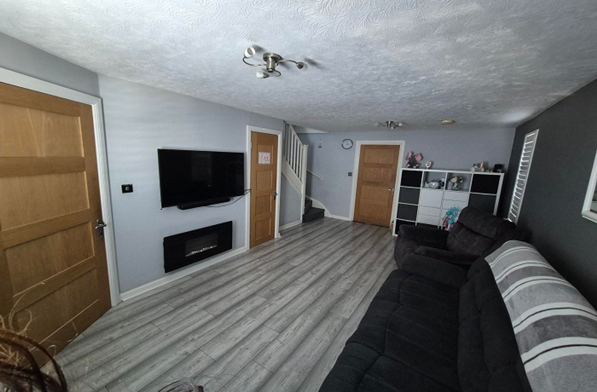
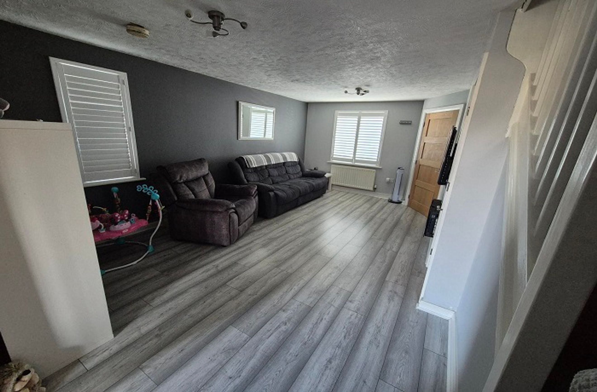
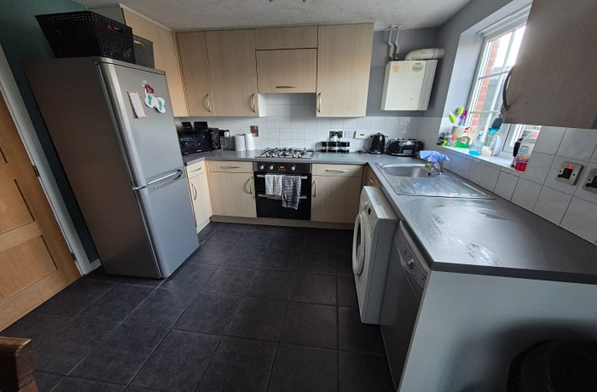
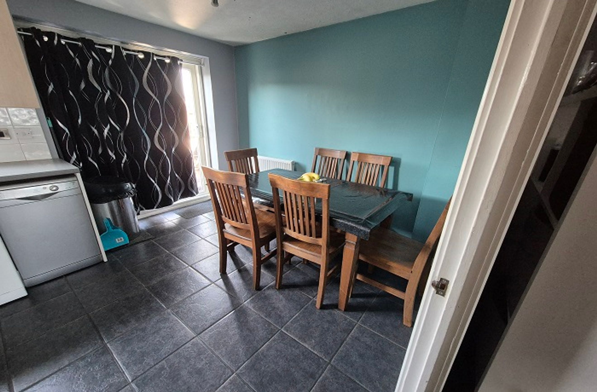
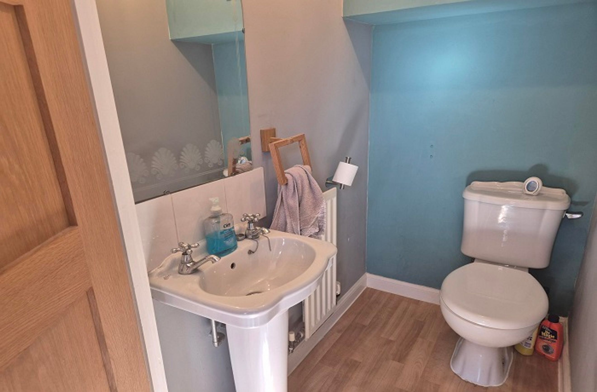
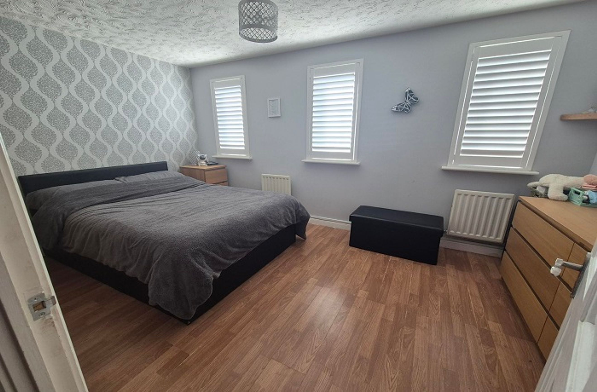
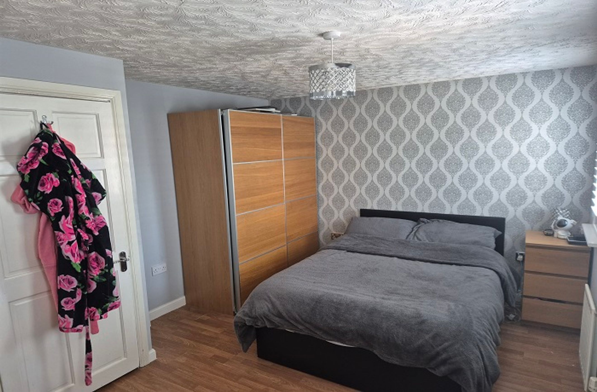
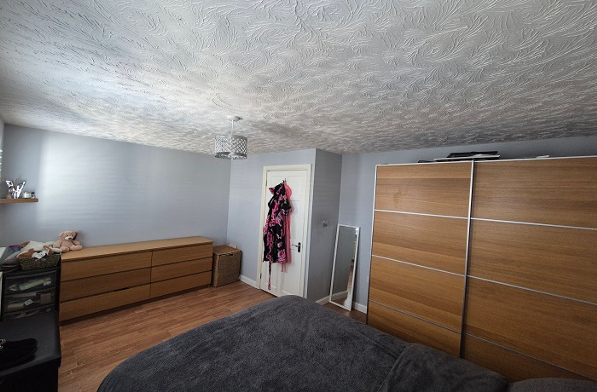
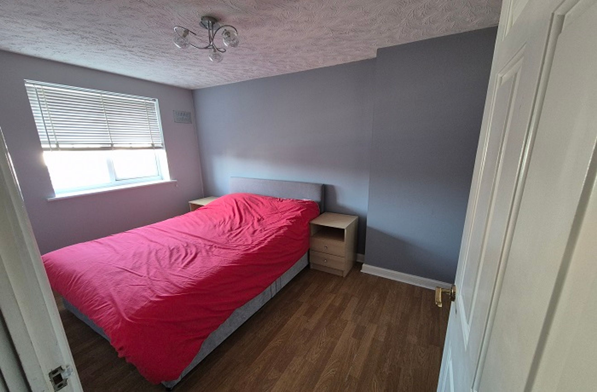
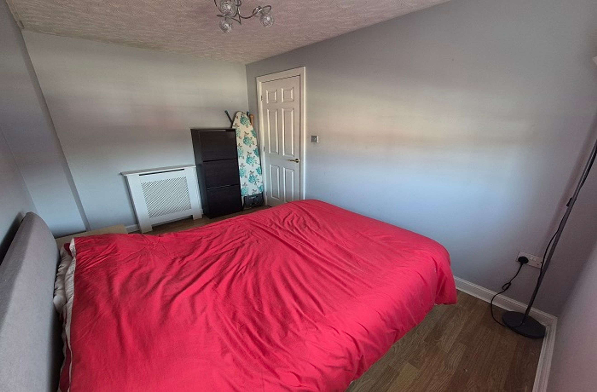
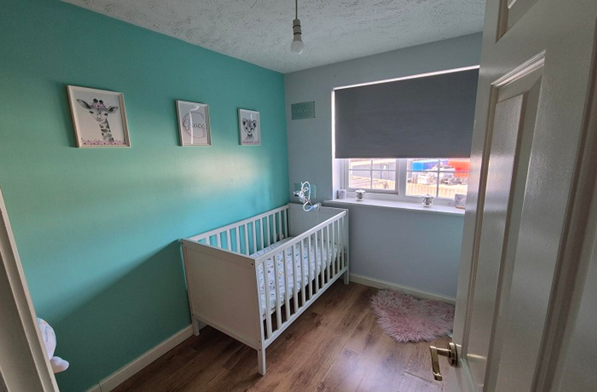
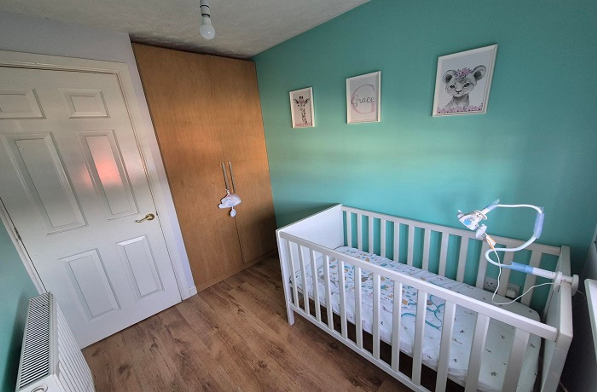
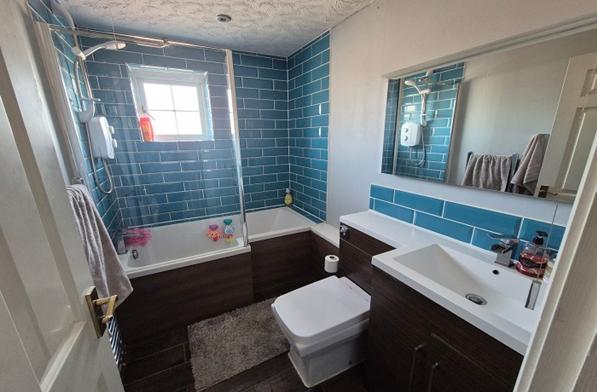
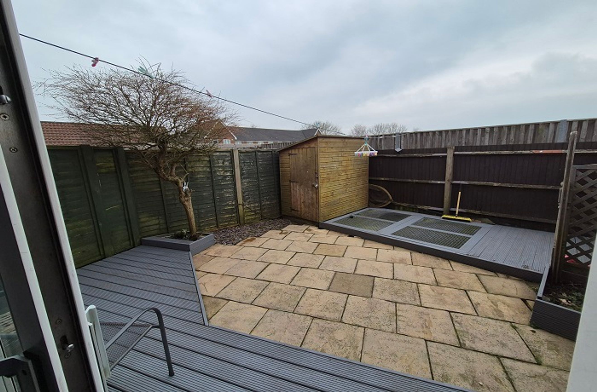
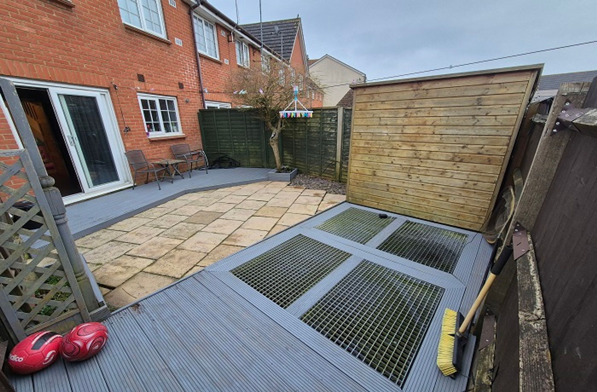
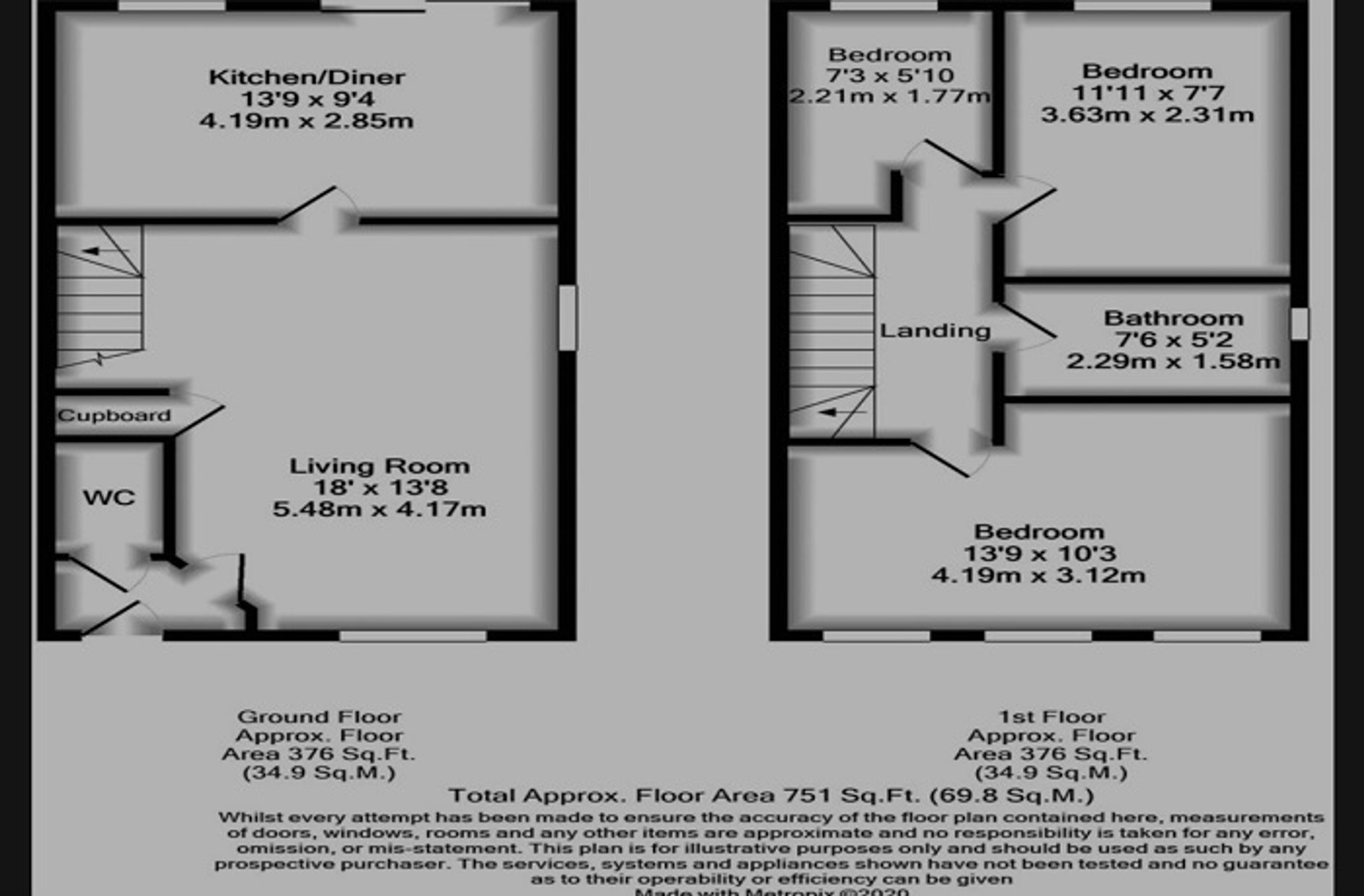
£197,500
St Johns Way is a three bedroom, end of terrace house located in Edenbridge.
Priority will be offered to MOD personnel.
Moat is pleased to bring to the market this three bedroom end of terrace house situated in a residential area. The property is approximately 71m2 and comprises of an entrance hallway, downstairs cloakroom, living room, kitchen / diner three bedrooms and a family bathroom. The property also benefits from a private rear garden and off-street parking. The high street is a short distance with a range of shops and restaurants. Edenbridge Primary School just over half a mile away. The high street is a short distance with a range of shops, bars and restaurants to choose from. There are outdoor spaces to enjoy including Stangrove Park and First Pond both just over half a mile away. Edenbridge Leisure Centre is half a mile away with swimming pool, gym and sports hall. Edenbridge railway station is half a mile away with links to Ashford, Tonbridge and London Bridge. Edenbridge Town station is less than a mile away with links to East Croydon and London Bridge. Conveniently situated between the A21 and A22 just a few miles from the M25.
You can add locations as 'My Places' and save them to your account. These are locations you wish to commute to and from, and you can specify the maximum time of the commute and by which transport method.
