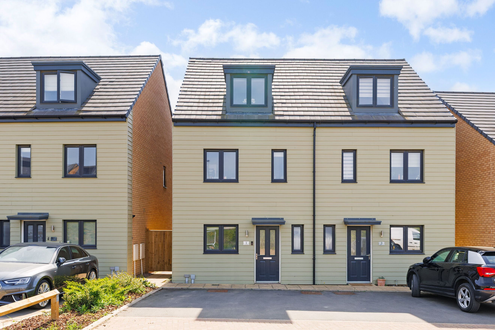
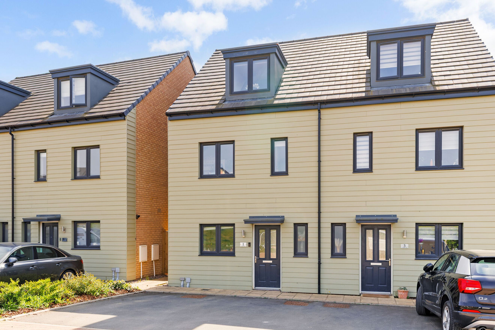
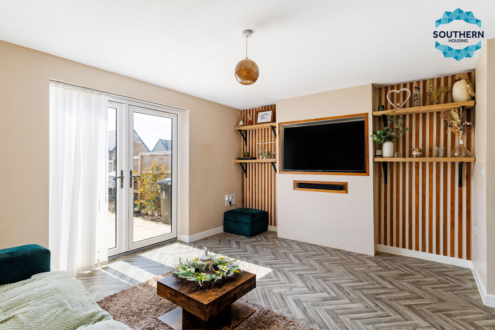
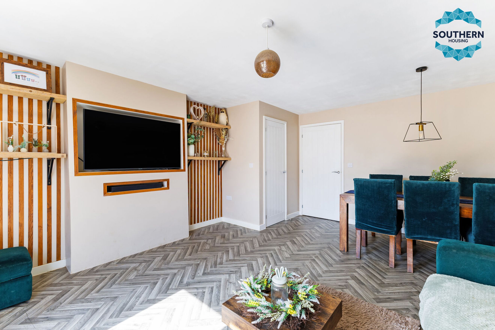
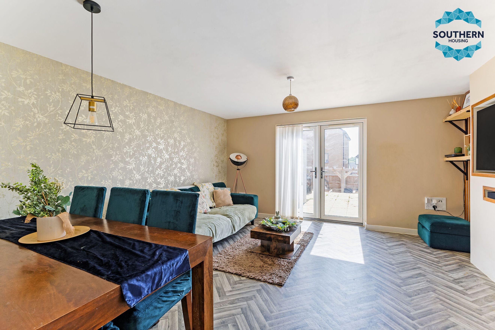
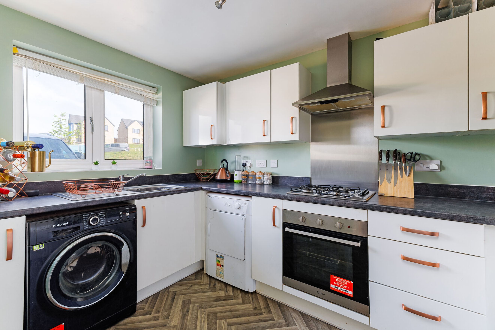
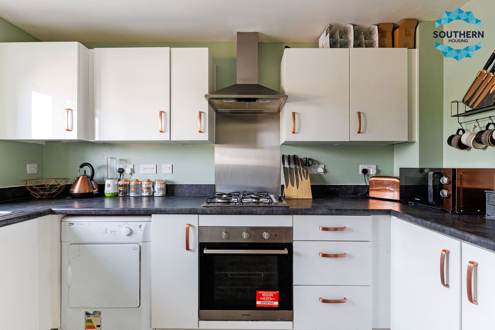
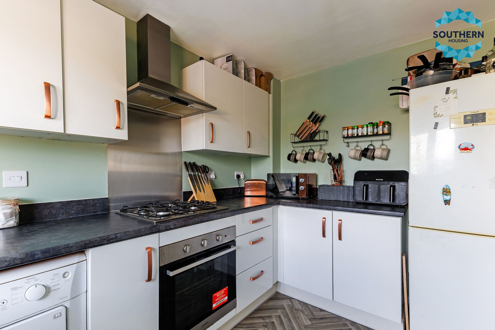
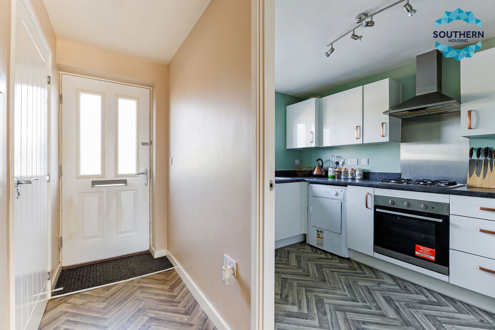
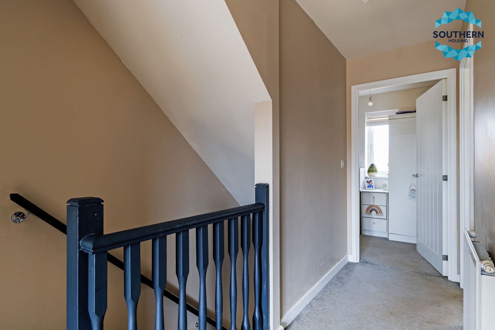
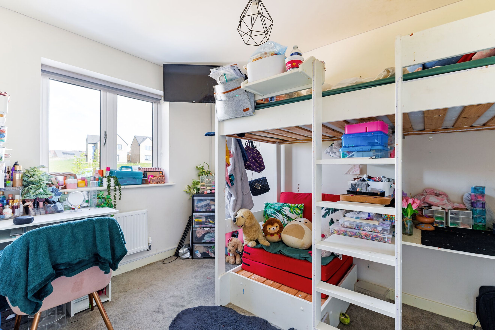
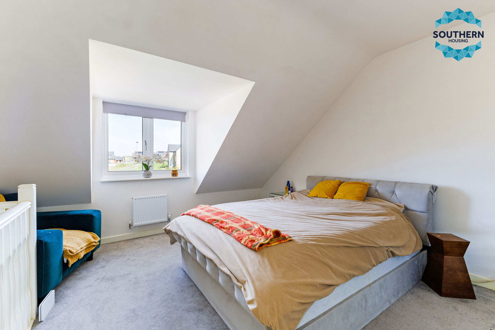
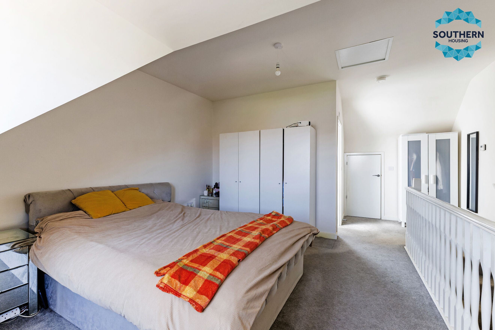
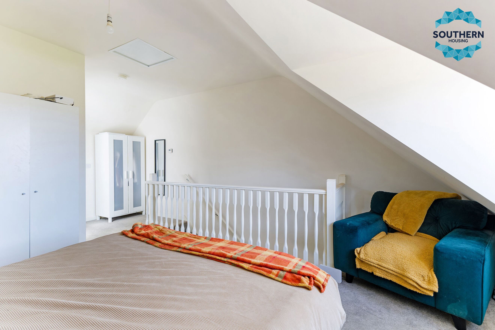
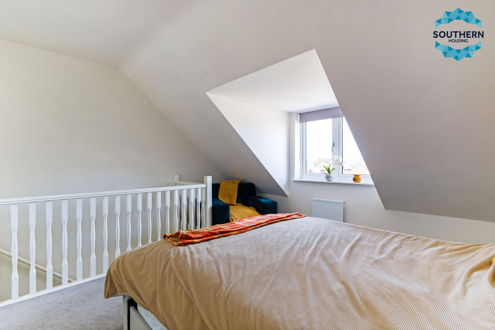
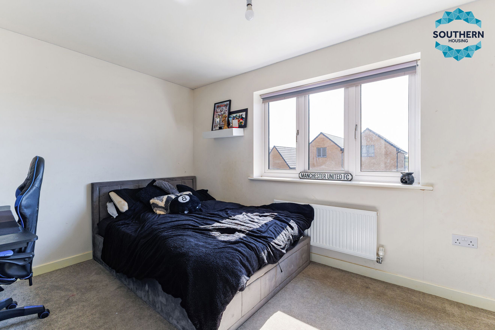
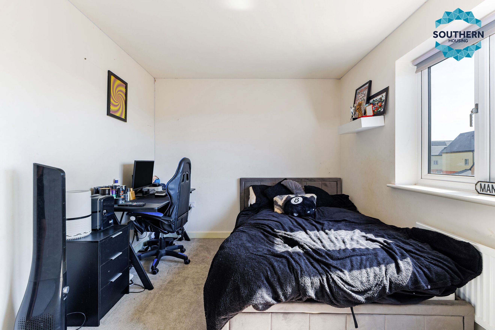
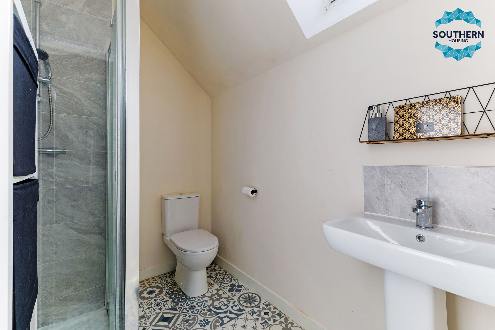
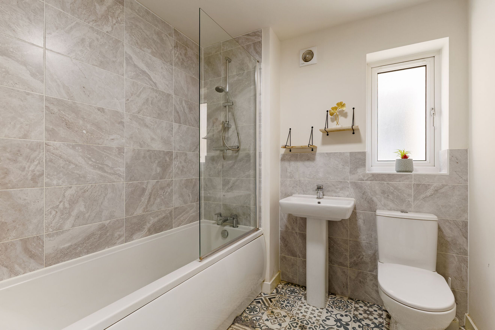
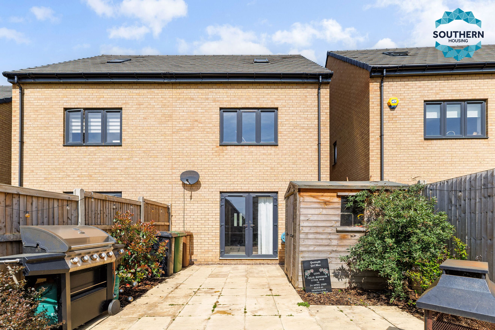
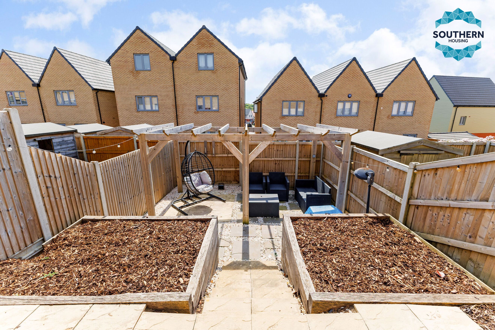
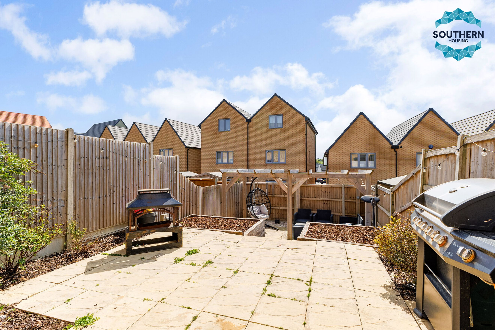
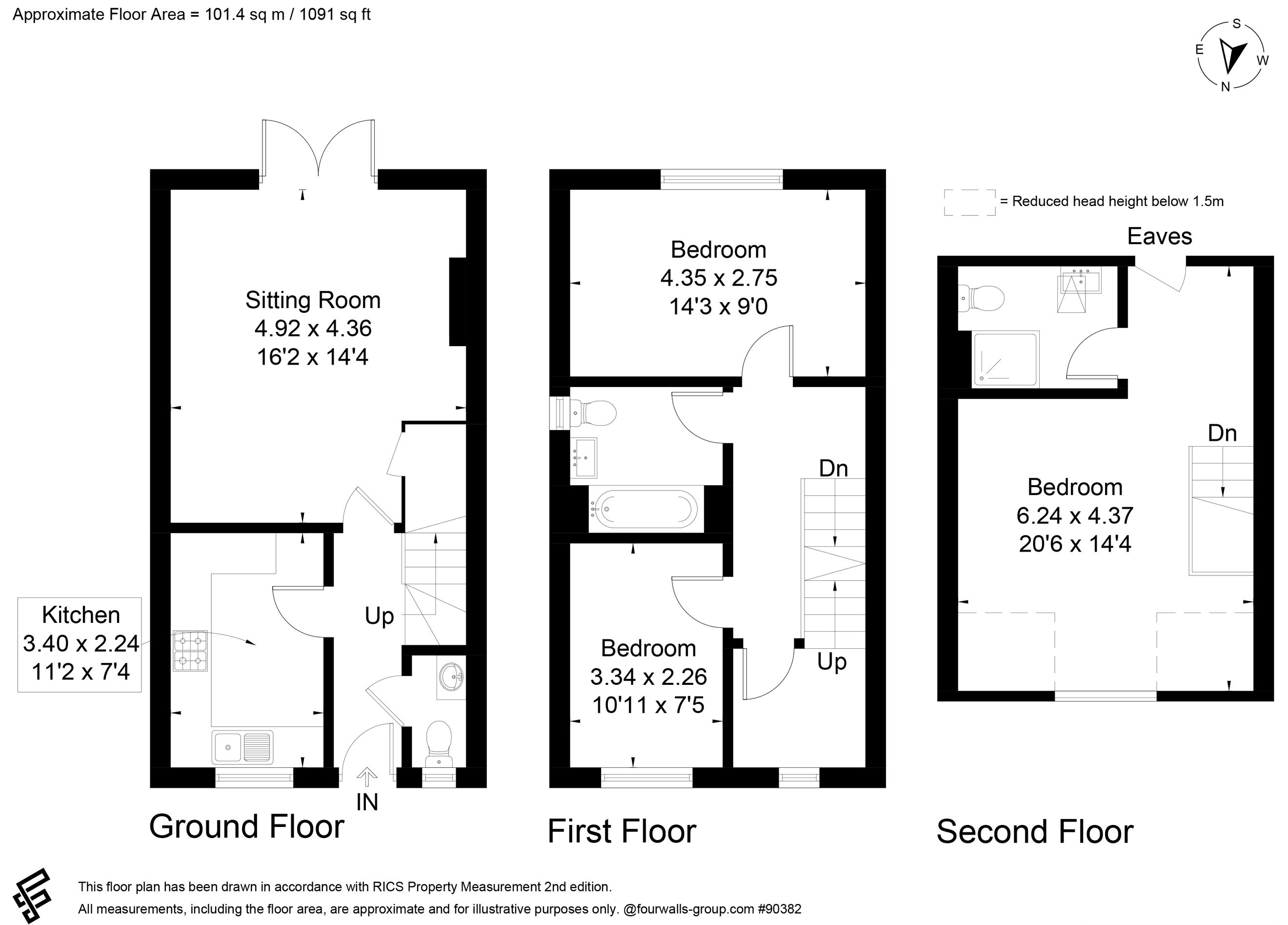
£150,000

You have a gross household income of no more than £90,000 inner London/£80,000 outer London per annum when eligible to purchase - this will include all members of the household whether they have joined the application or not. An exception would be the income of children under 18 and any other household members whose residence in the home is unlikely to be permanent.
You are unable to purchase a suitable home to meet your housing needs on the open market.
Be a first time buyer, if you are indeed a current home owner we can consider your application if your property is under offer and is going through the legal conveyancing process, evidence of this will need to be provided.
Read less
EPC rating - B
Council tax band - C
Lease - 250 years from commencement date 25-02-2022
Full market value - £300,000
50% share available at £150,000
Current rent PCM - £415.52
Current service charge PCM - £100.29
Exterior
To the front of this property there are two allocated parking spaces with a short, paved pathway leading to the front door. The rear garden is enclosed by timber fencing and has been landscaped. The area is laid with paving slabs with a retaining sleeper wall to the rear, framing a second seating area under a pergola.. There is gated access to the side, providing access to the front.
All mains services are connected to include gas, electricity, water and mains drainage. Heating is by a system of wet filled radiators which are in turn, heated by an ideal logic combi boiler found in the kitchen The property is fully double glazed and constructed in all modern materials.
This beautiful property offers a generous amount of space which is often hard to find.
From the moment you enter the front door, you're immediately greeted with a spacious hallway, leading past the downstairs WC.
Across the hall you'll come to the kitchen, fully fitted with an integrated oven, stove and extractor fan; also has a sink and draining area. This kitchen offers a generous number of cupboards to ensure that your everyday essentials have a home, leaving a clear countertop.
The countertop has plenty of space for your kettle, toaster, microwave and more.
There is space for your own washing machine and tumble drier.
Next up is this generous sized family living and dining room, a perfect place to relax and entertain fiends and family.
The living room features lots of natural light from the French doors leading on to the garden, benefits from bright natural-coloured walls and wooden flooring.
You will see there's plenty of floor space for your large sofa's, coffee table, TV storage unit.
Moving upstairs, you will next come to the second and third bedrooms providing ample of space to house a bed, additional storage units and other essential belongings..
You are then greeted with the large family sized bathroom that benefits from modern styling. Is fully fitted with a bath, over the head shower, sink and toilet. Has light grey tiled walls and flooring.
Further upstairs you will finally come to the master bedroom and en-suite.
Has plenty of space for your large double bed, arm chair and wardrobe storage.
Location:
Larimar Road sits within a modern residential development to the northern outskirts of Wellingborough in an area known as Glenvale Park.
Wellingborough has an adequate range of facilities in and around the town which includes supermarkets, retail parks and leisure facilities. There is an electrified train link into London St Pancreas in just under an hour.
The nearby A45 runs east/west along the Nene Valley Way providing great links to the nation's motorway network.
There is a local school and park on the development as well as shops, food retailers and coffee shops all within walking distance.
You can add locations as 'My Places' and save them to your account. These are locations you wish to commute to and from, and you can specify the maximum time of the commute and by which transport method.