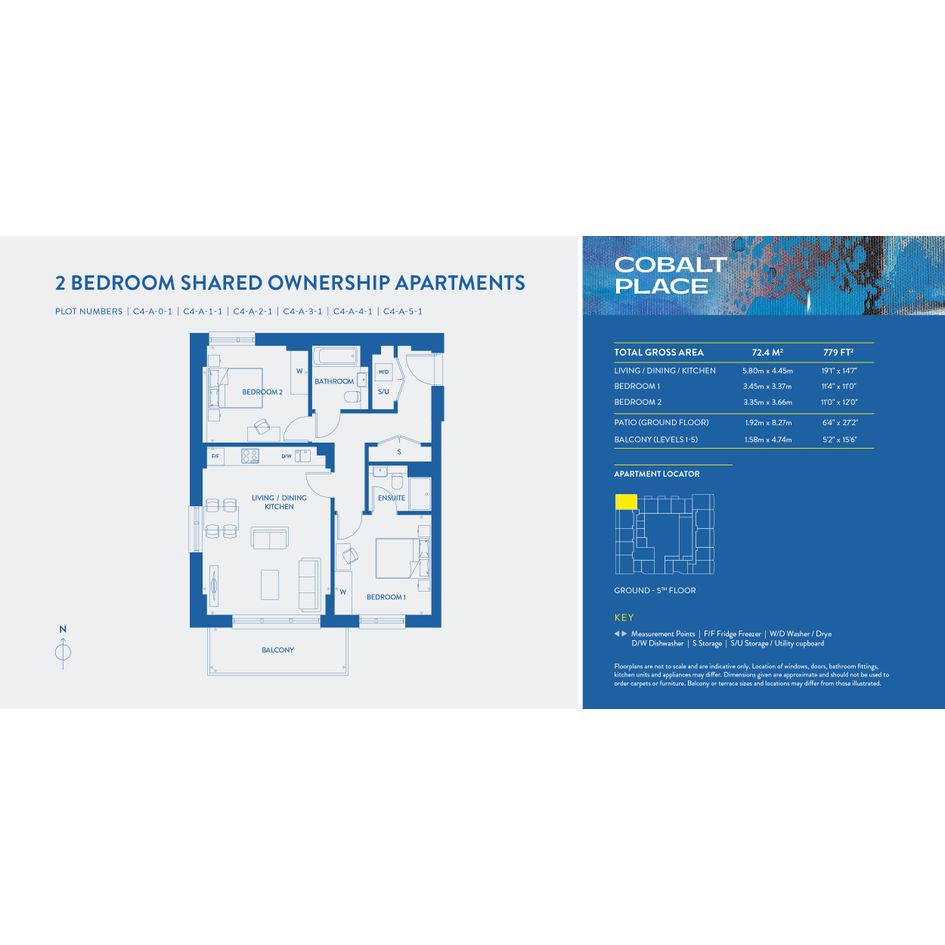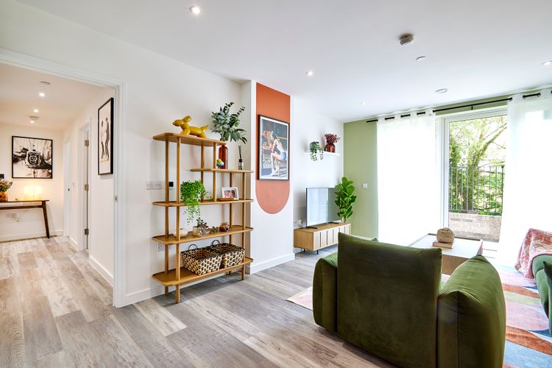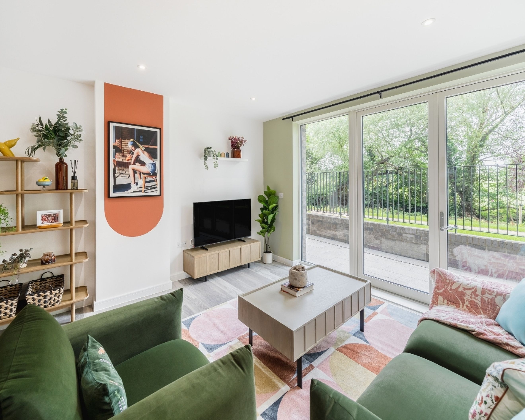
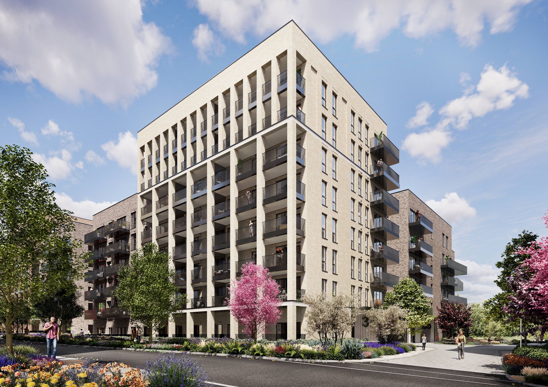
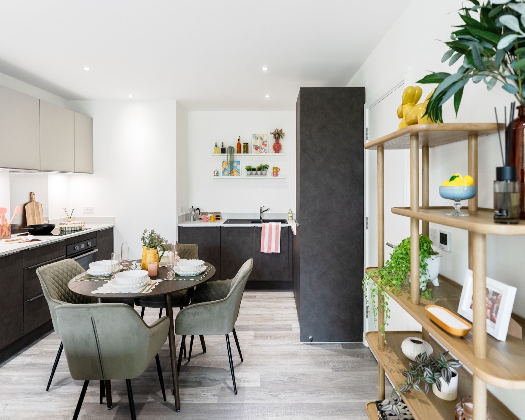
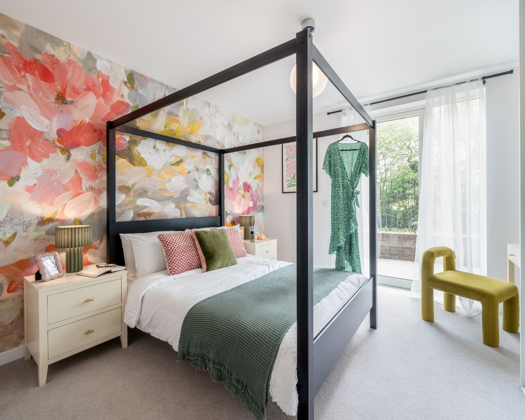
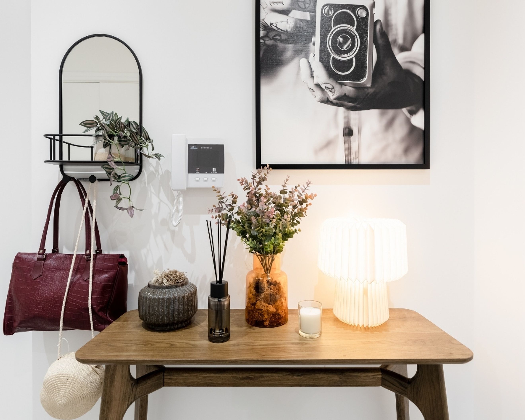
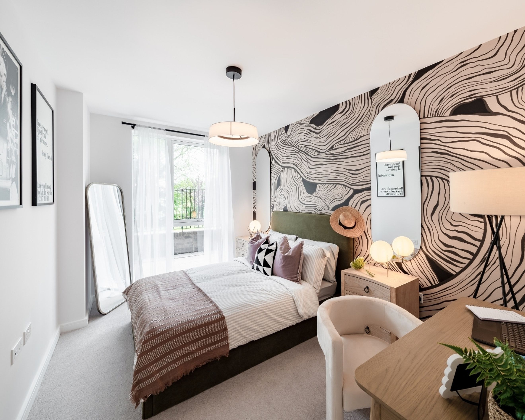
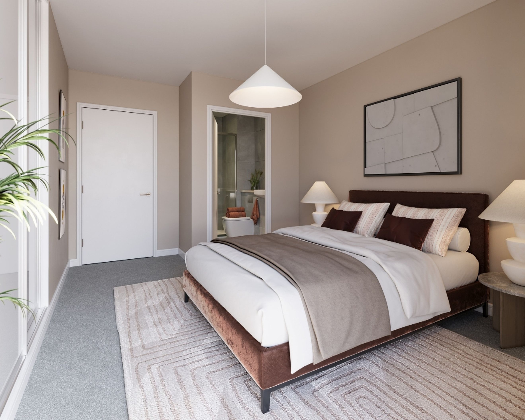
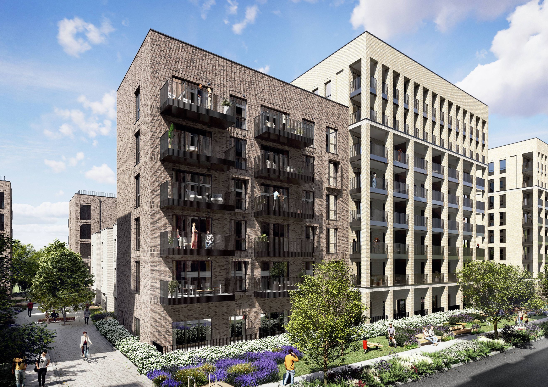
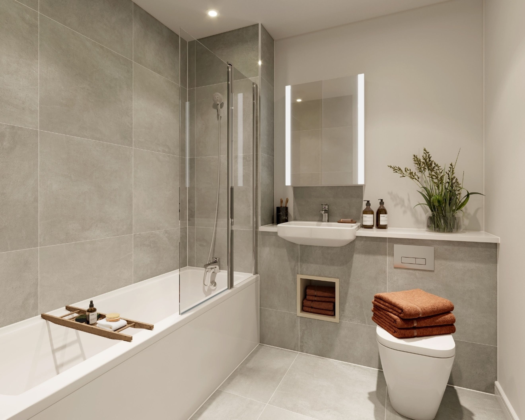
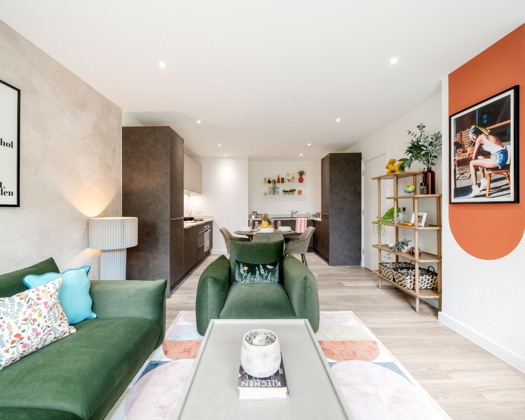
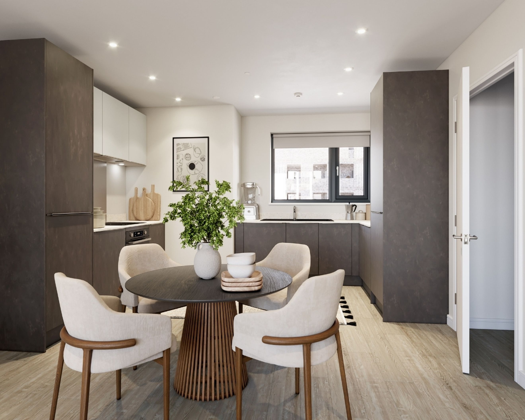
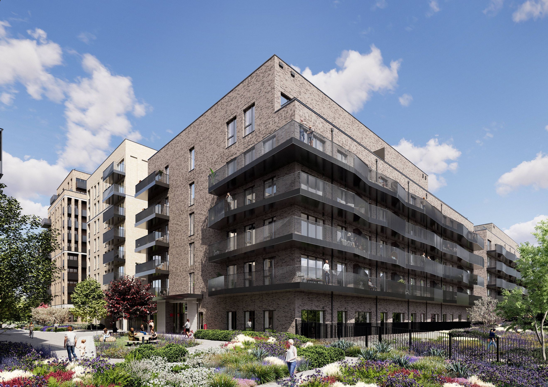
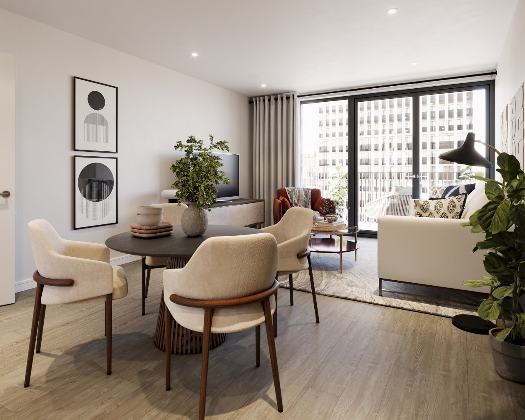
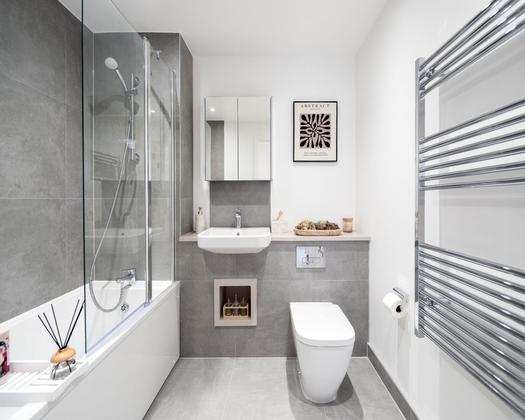
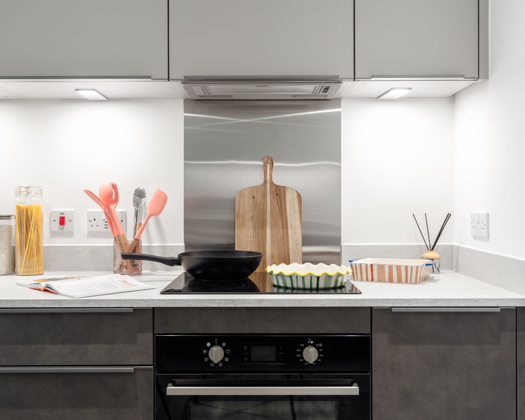
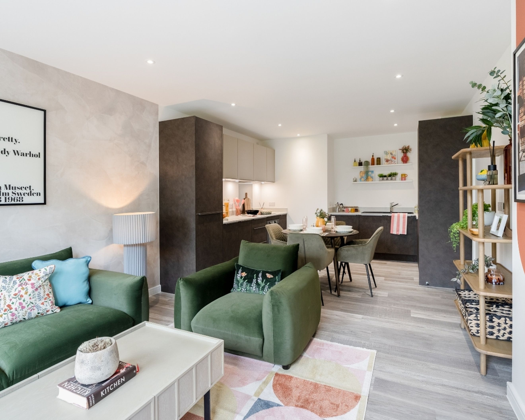
£120,625

1 & 2 bedroom Shared Ownership apartments in Harrow. Starting from a 25% share.
You may be eligible for this property if:
You have a gross household income of no more than £90,000 per annum.
You are unable to purchase a suitable home to meet your housing needs on the open market.
You do not already own a home or you will have sold your current home before you purchase or rent.
Priority will be given to people who live or work in the London Borough of Brent.
A brand new phase of 1 & 2 bedroom Shared Ownership apartments in Harrow.
Work on phase one has now begun to build a selection of 1 and 2 bedroom Shared Ownership apartments including wheelchair adaptable. Located in Harrow, Northwick Parkside offers a perfect blend of city and suburban life, with its fantastic transport links to central London, excellent schools, rich cultural scene, green spaces and welcoming community.
The first release is Cobalt Place where we have a superb range of 1& 2 bedroom Shared Ownership homes located in Harrow, in the borough of Brent.
Priority will be given to people who live or work in Brent.
Register your interest today for further updates and make an appointment to visit the marketing suite and show apartment.
What is Shared Ownership?
Shared Ownership gives first time buyers and those that do not currently own a home the opportunity to purchase a share in a new build or resales leasehold property. You buy a share in the home that's right for you. Shares start from a minimum of 25% and the maximum is 75%. You will usually pay a mortgage on the part you own and pay a reduced rent on the share that SNG own plus a monthly service charge towards the upkeep of communal areas and/or shared outdoor spaces. As your finances allow, you can buy further shares in your home and 'staircase' as and when you choose, meaning you'll own more and pay less rent.
You can add locations as 'My Places' and save them to your account. These are locations you wish to commute to and from, and you can specify the maximum time of the commute and by which transport method.
