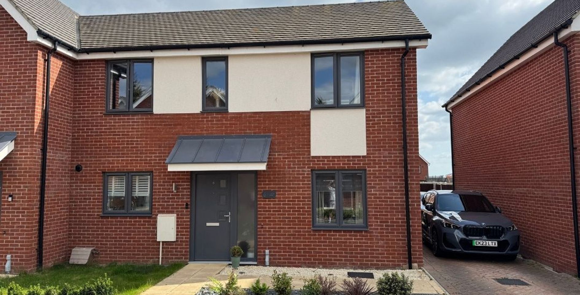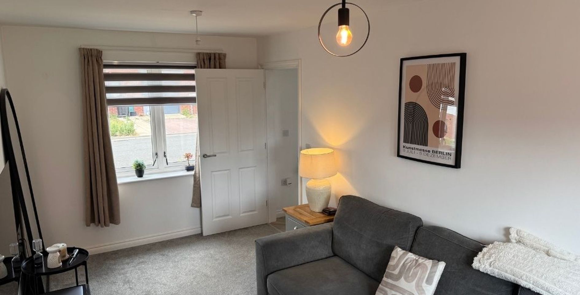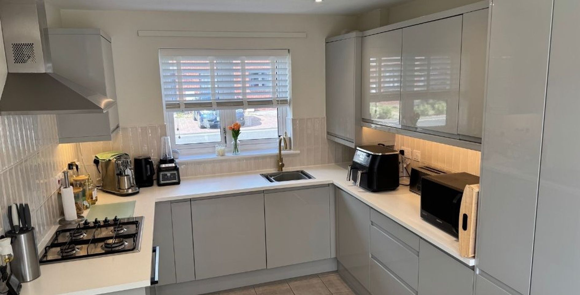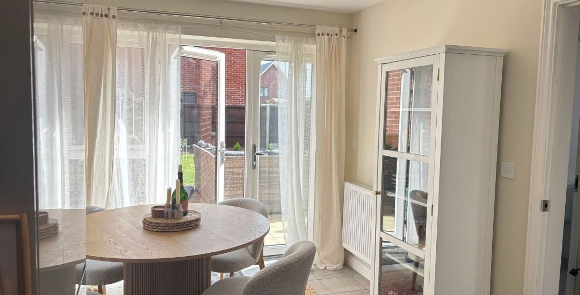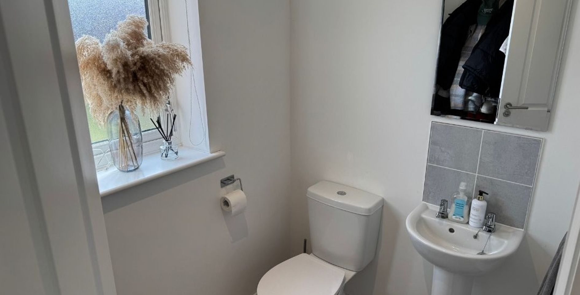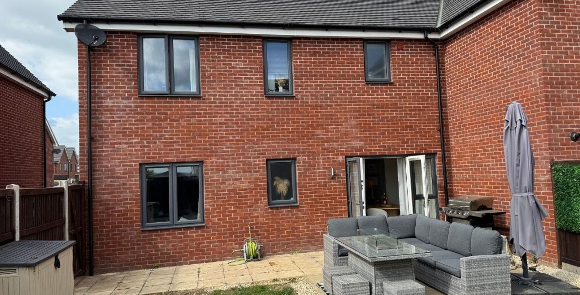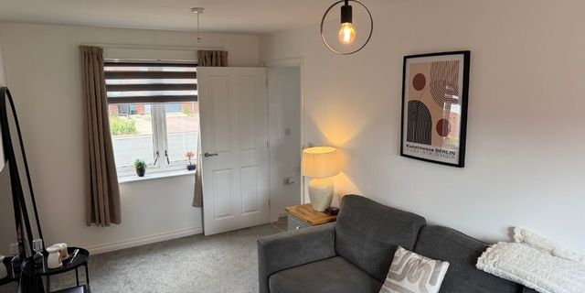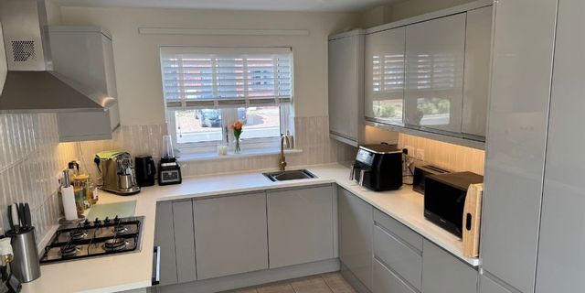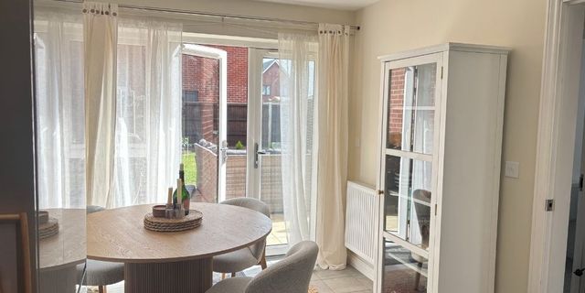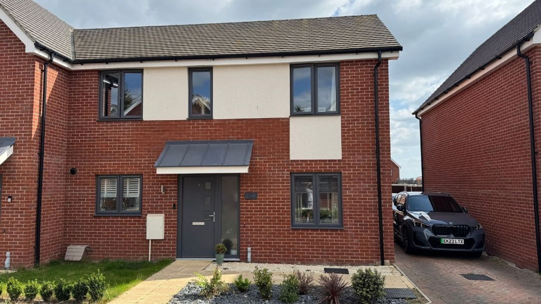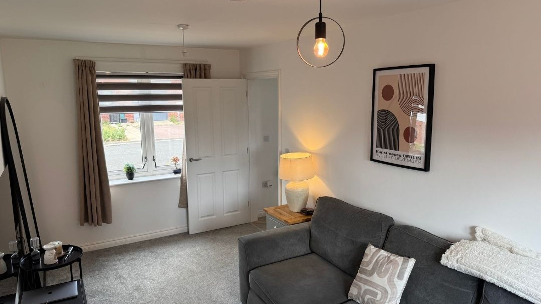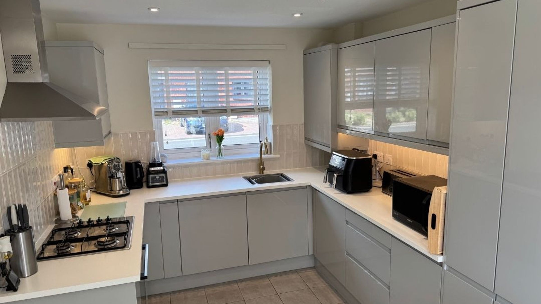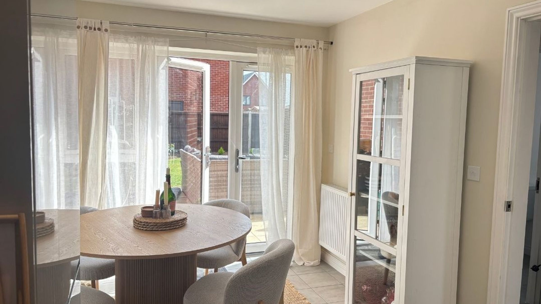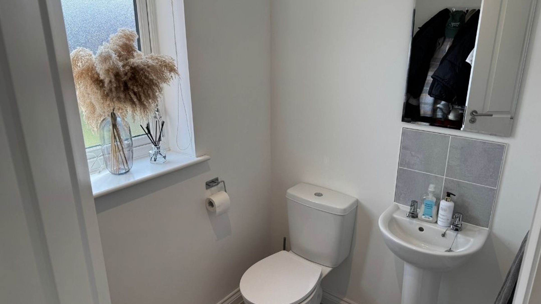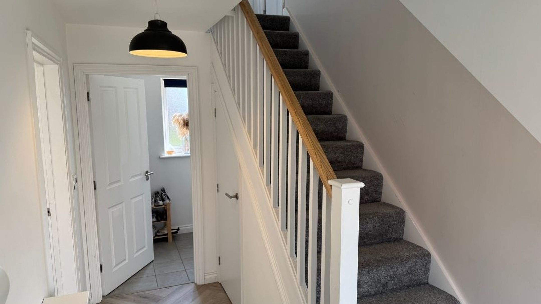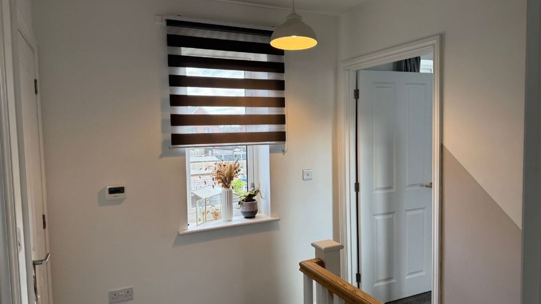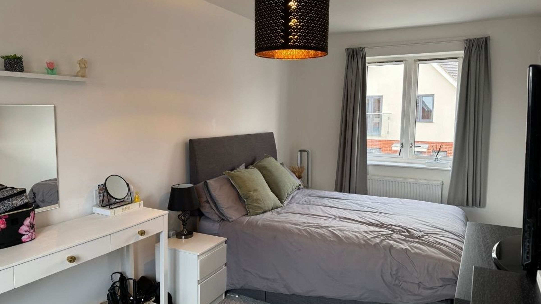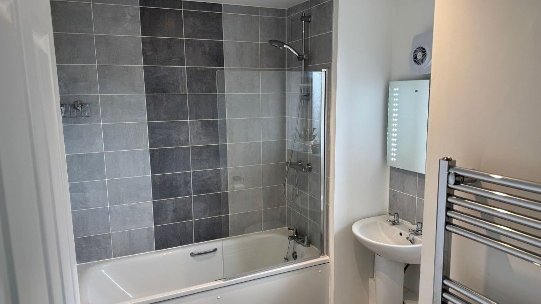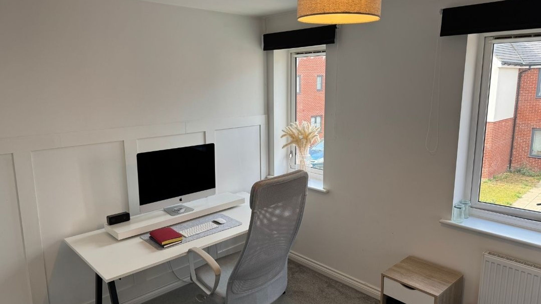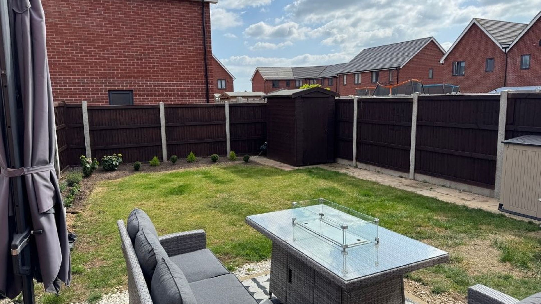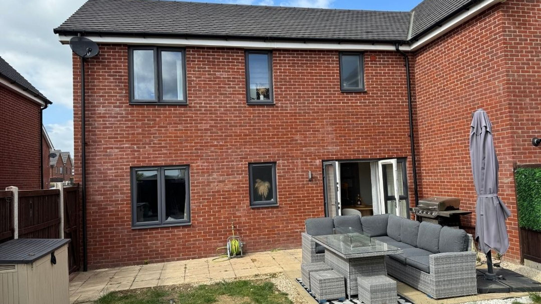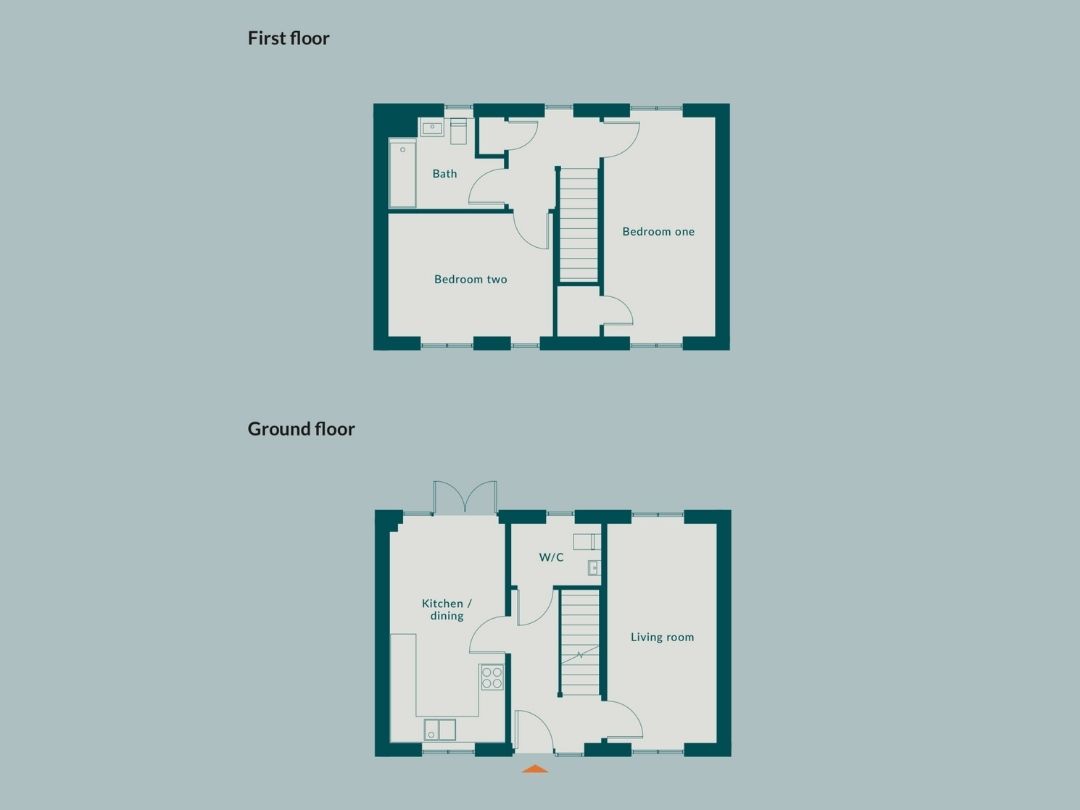2 bedroom house for sale
Pittingales Crescent, Braintree, Braintree, CM7 3AY
Share percentage 40%, full price £315,000, £12,600 Min Deposit.
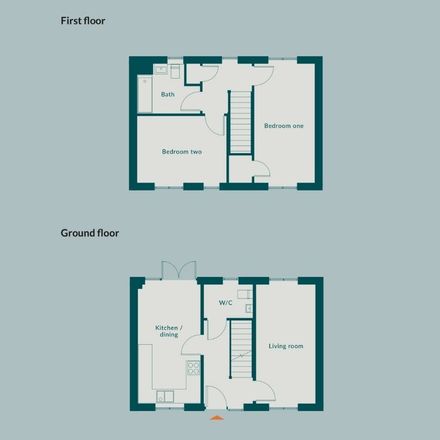

Share percentage 40%, full price £315,000, £12,600 Min Deposit
Monthly Cost: £1,179
Rent £507,
Service charge £47,
Mortgage £625*
Calculated using a representative rate of 4.42%
Calculate estimated monthly costs
Summary
A modern two-bedroom semi-detached house with entrance hall, cloakroom, kitchen/dining room, lounge,...
Description
Just 0.7 miles from Braintree station (13-minute walk) and 1.5 miles from the A120, offering excellent transport links;
Description
This well-maintained two-storey home features UPVC double glazing and gas central heating. The ground floor includes a spacious entrance hall, under-stairs storage, and a cloakroom. The stylish kitchen/dining room offers gloss grey units, integrated Zanussi appliances, ceramic tiled flooring, and French doors to the rear garden. A full-length lounge with dual aspect windows completes the downstairs. Upstairs, the galleried landing leads to two good-sized bedrooms and a modern bathroom with a white suite and tiled finishes. Located in a quiet residential estate close to shops and schools, the property benefits from strong transport links via Braintree station and the A120;
Entrance Hall
Herringbone laminate flooring, under-stairs storage, radiator, electric panel, smoke alarm, thermostat;
Lounge
Full-length room with dual aspect windows, fitted carpet, radiator;
Kitchen/Dining Room
Gloss grey units, integrated Zanussi appliances, tiled floor, smoke alarm, French doors to garden;
Cloakroom
White suite with pedestal basin, WC, tiled floor, radiator;
Landing
Carpeted, with window, airing cupboard, and thermostat;
Bedroom 1
Double room with two windows, fitted carpet, built-in wardrobe;
Bedroom 2
Well-sized with two windows and fitted carpet;
Bathroom
White suite with bath/shower, pedestal basin, WC, tiled finishes, heated towel rail;
Parking
Brick-paved drive with space for three cars;
Gardens
South-facing rear garden (13m x 8m) with lawn, patio, flowerbeds, fencing, power, lighting, tap, and shed. Neat front garden with lawn and path;
Key Features
- • Off-street parking for three vehicles
- • South-facing rear garden
- • Integrated kitchen appliances
- • Gas central heating & UPVC double glazing
- • 0.7 miles to Braintree train station (13-minute walk)
- • 1.5 miles to A120 for excellent road access
Particulars
Tenure: Leasehold
Lease Length: 121 years
Council Tax Band: C
Property Downloads
Key Information Document Floor Plan Energy CertificateMap
Material Information
Total rooms:
Furnished: Enquire with provider
Washing Machine: Enquire with provider
Dishwasher: Enquire with provider
Fridge/Freezer: Enquire with provider
Parking: No
Outside Space/Garden: No
Year property was built: Enquire with provider
Unit size: Enquire with provider
Accessible measures: Enquire with provider
Heating: Enquire with provider
Sewerage: Enquire with provider
Water: Enquire with provider
Electricity: Enquire with provider
Broadband: Enquire with provider
The ‘estimated total monthly cost’ for a Shared Ownership property consists of three separate elements added together: rent, service charge and mortgage.
- Rent: This is charged on the share you do not own and is usually payable to a housing association (rent is not generally payable on shared equity schemes).
- Service Charge: Covers maintenance and repairs for communal areas within your development.
- Mortgage: Share to Buy use a database of mortgage rates to work out the rate likely to be available for the deposit amount shown, and then generate an estimated monthly plan on a 25 year capital repayment basis.
NB: This mortgage estimate is not confirmation that you can obtain a mortgage and you will need to satisfy the requirements of the relevant mortgage lender. This is not a guarantee that in practice you would be able to apply for such a rate, nor is this a recommendation that the rate used would be the best product for you.
Share percentage 40%, full price £315,000, £12,600 Min Deposit. Calculated using a representative rate of 4.42%
