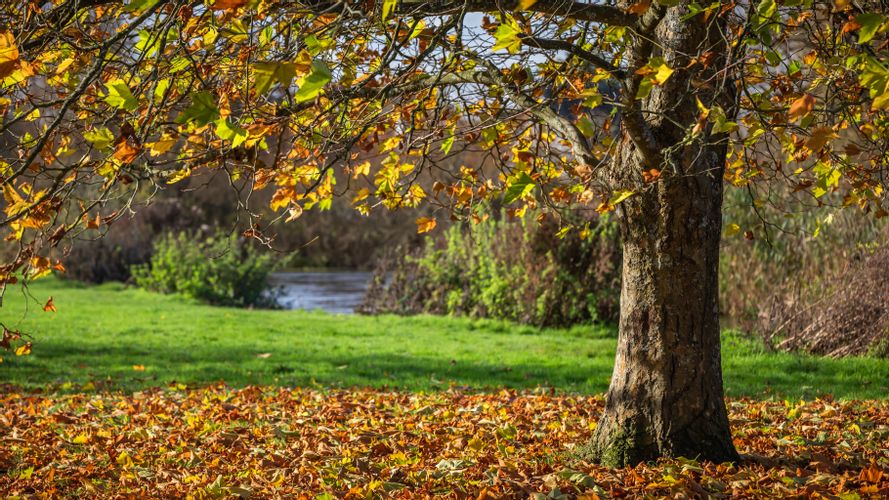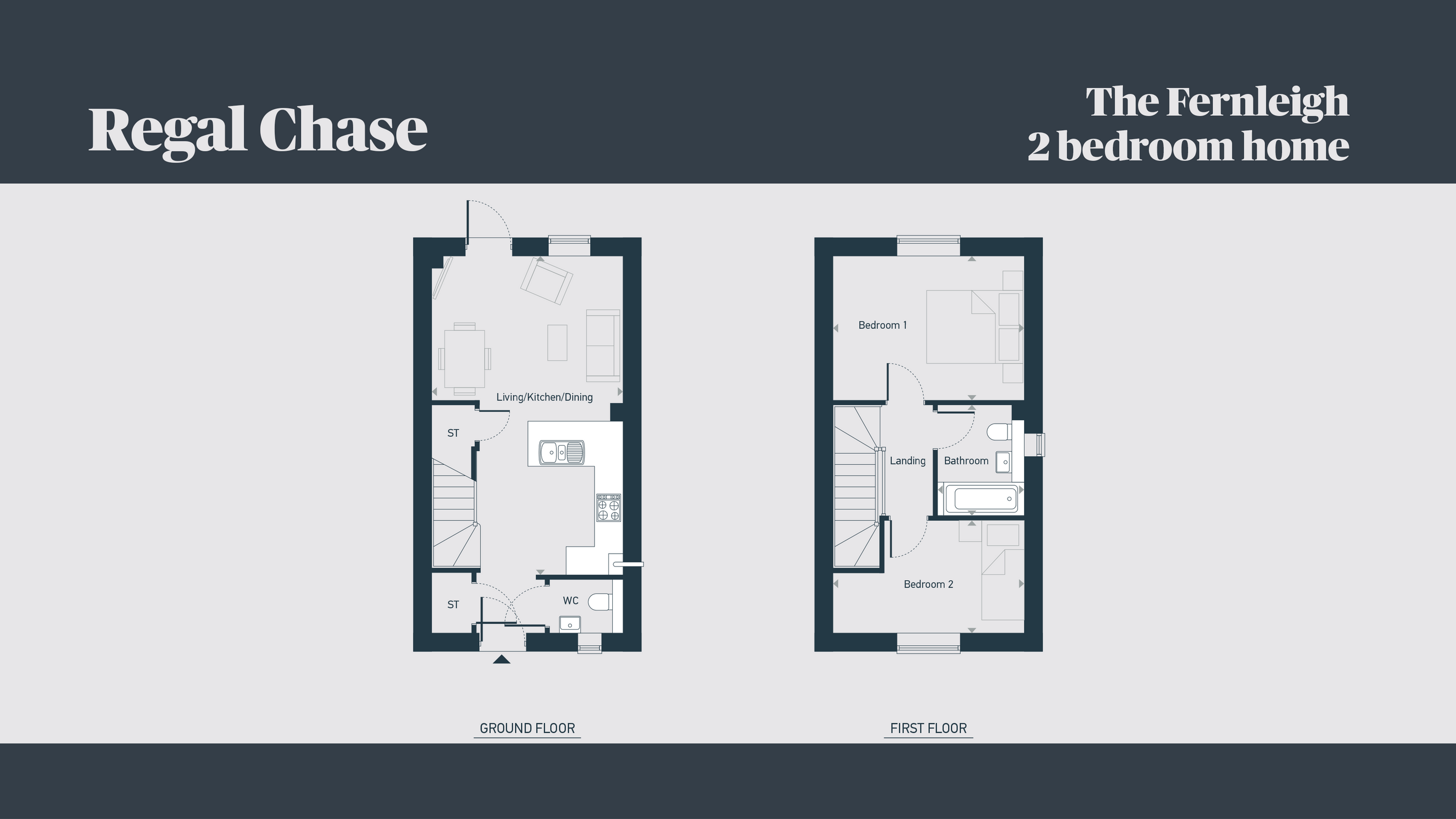
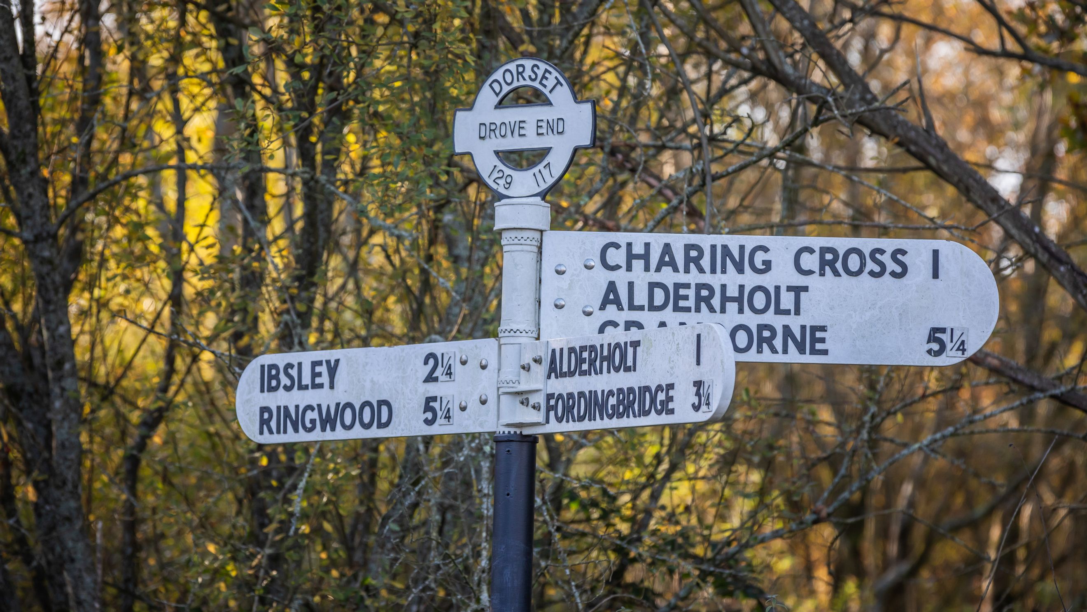
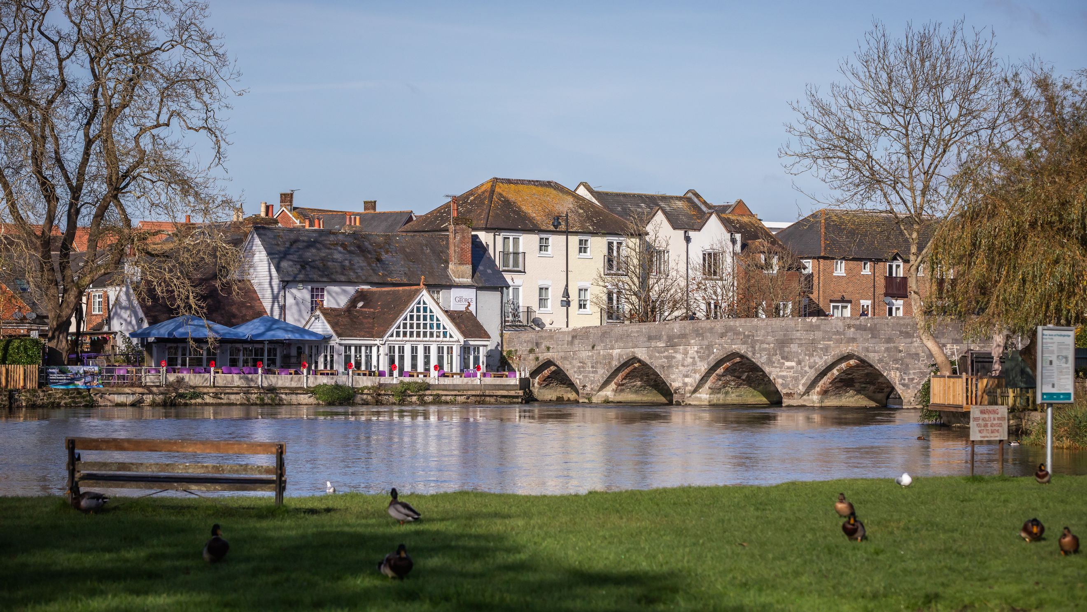
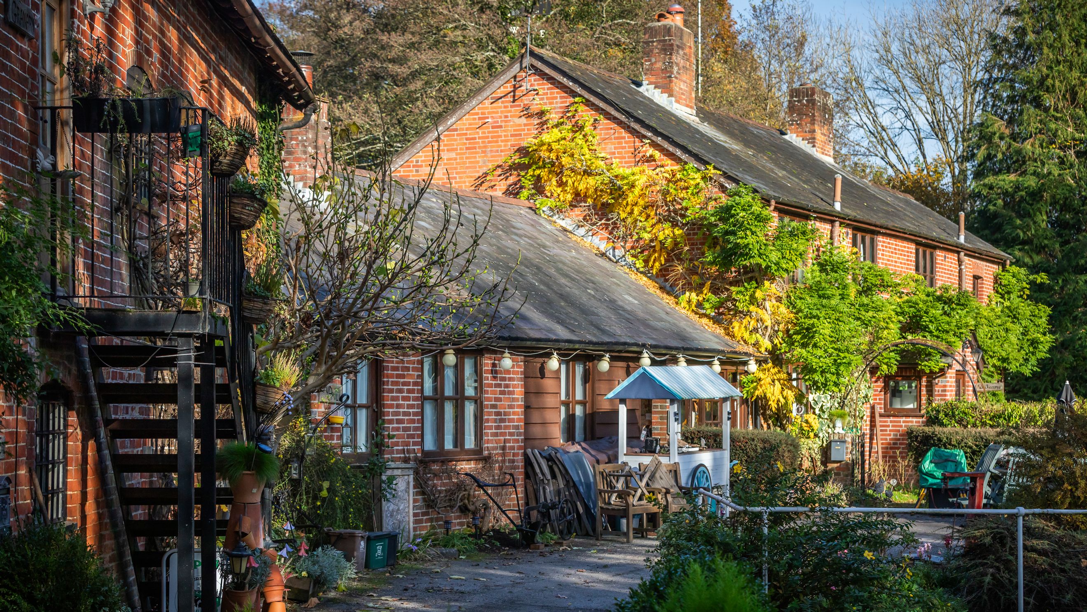
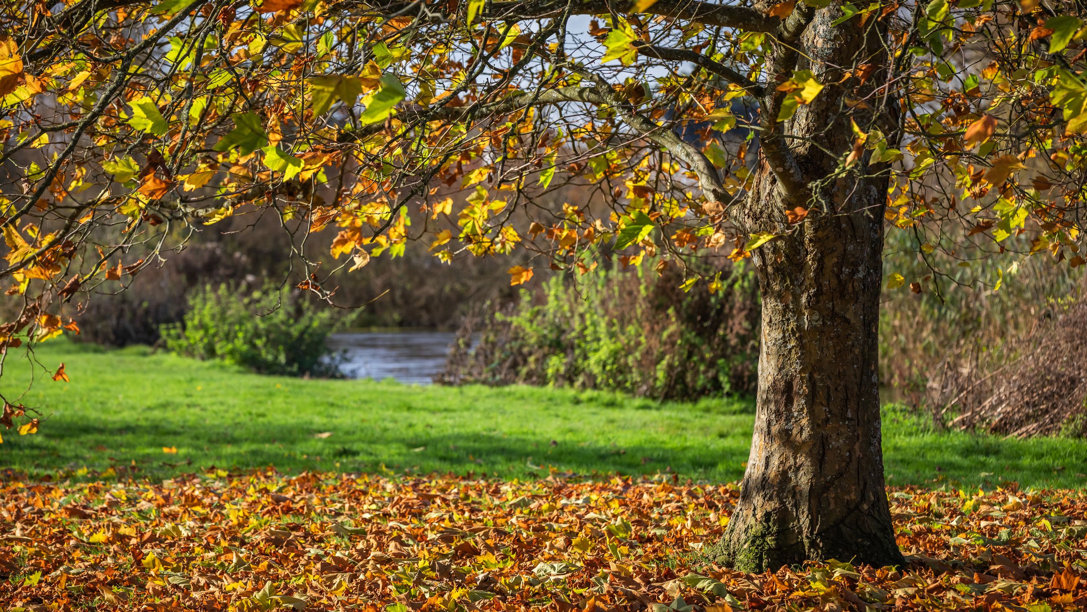
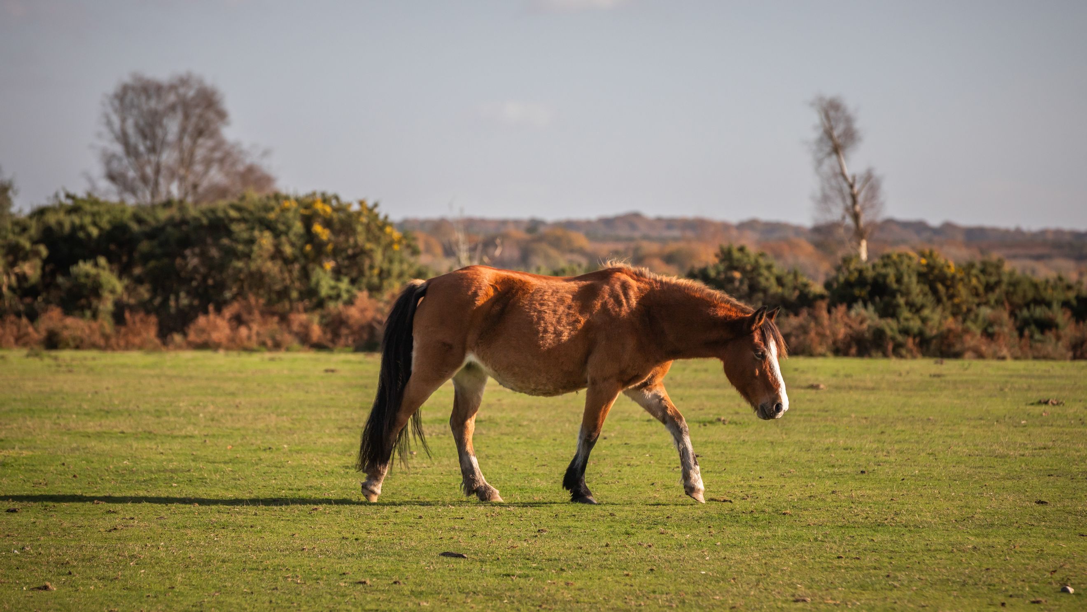
£75,000
You may be eligible for this property if:
You have a gross household income of no more than £80,000 per annum.
You are unable to purchase a suitable home to meet your housing needs on the open market.
You do not already own a home or you will have sold your current home before you purchase or rent.
Regal Chase Open Day
19 September 2025
10:00 - 16:00
Regal Chase, Daggons Road, Alderholt
Join us on Friday 19th September for an exclusive open day at Regal Chase, Alderholt, and discover our beautiful 2 and 3 bedroom homes available through Shared Ownership.
What to Expect:
Tours - step inside and experience the quality and comfort of our homes.
Shared Ownership Experts - learn how you can get on the property ladder with lower upfront costs.
Whether you’re taking your first step into homeownership or looking for a smart move, this is your chance to explore and get expert advice — all in one place.
Book your slot today!
Dream it. Plan it. Buy it. with Shared Ownership at Regal Chase and secure your dream home with a 5% deposit.
Step into Plot 21 The Fernleigh, a beautifully designed 2-bedroom semi-detached home that blends modern style with everyday practicality.
The front door opens into a spacious open-plan kitchen, dining, and living area — ideal for cooking, relaxing, and entertaining. To the left of the entrance, a handy storage cupboard keeps clutter out of sight, while to the right, you’ll find a convenient downstairs WC.
At the rear of the living space, a door leads directly to the private back garden, offering a peaceful spot to enjoy the outdoors.
Upstairs, you’ll find two generous bedrooms and a contemporary family bathroom, all finished to a high standard.
DIMENSIONS m
Kitchen/Living/Diner: 6.75 x 4.10 m
Bedroom 1: 4.10 x 3.08 m
Bedroom 2: 4.10 x 2.39 m
Bathroom: 2.35 x 1.87 m
Images are indicative only. Speak to our sales team to find out more.
You can add locations as 'My Places' and save them to your account. These are locations you wish to commute to and from, and you can specify the maximum time of the commute and by which transport method.

