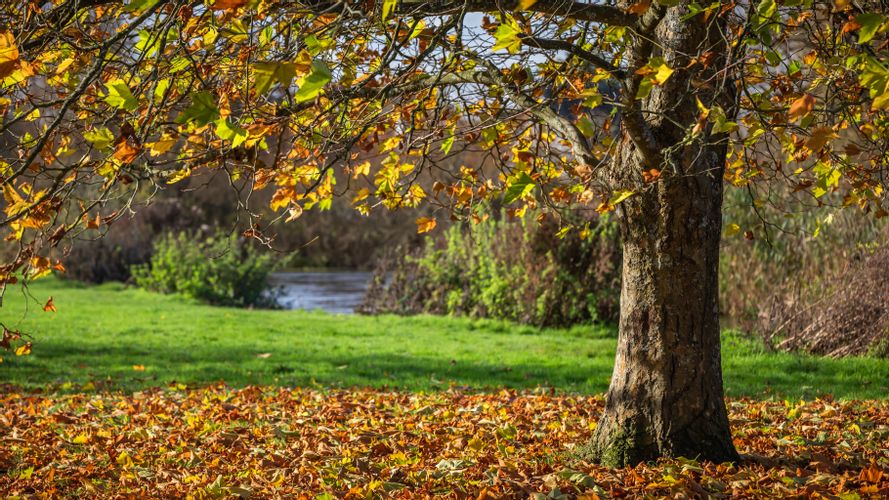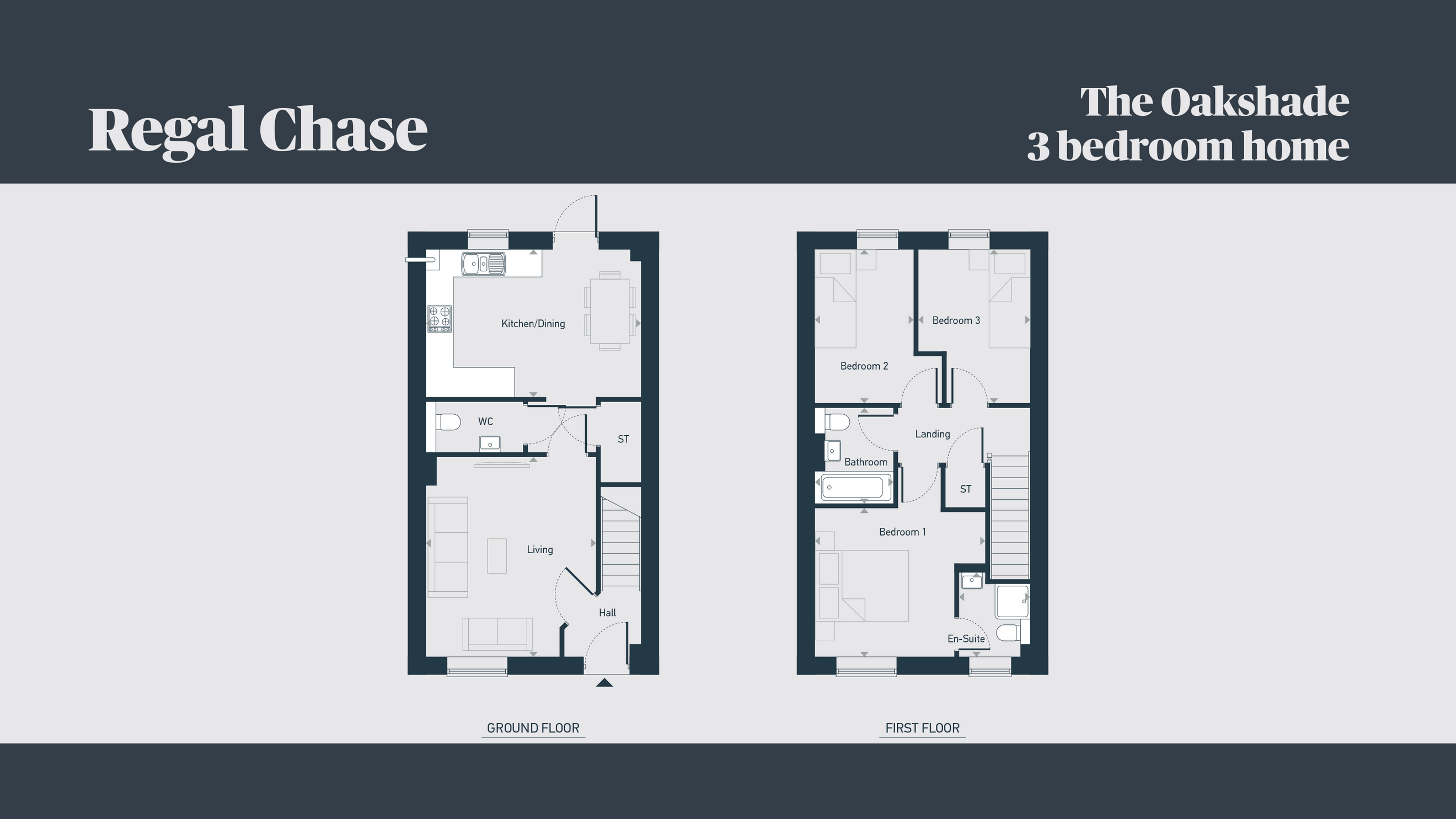
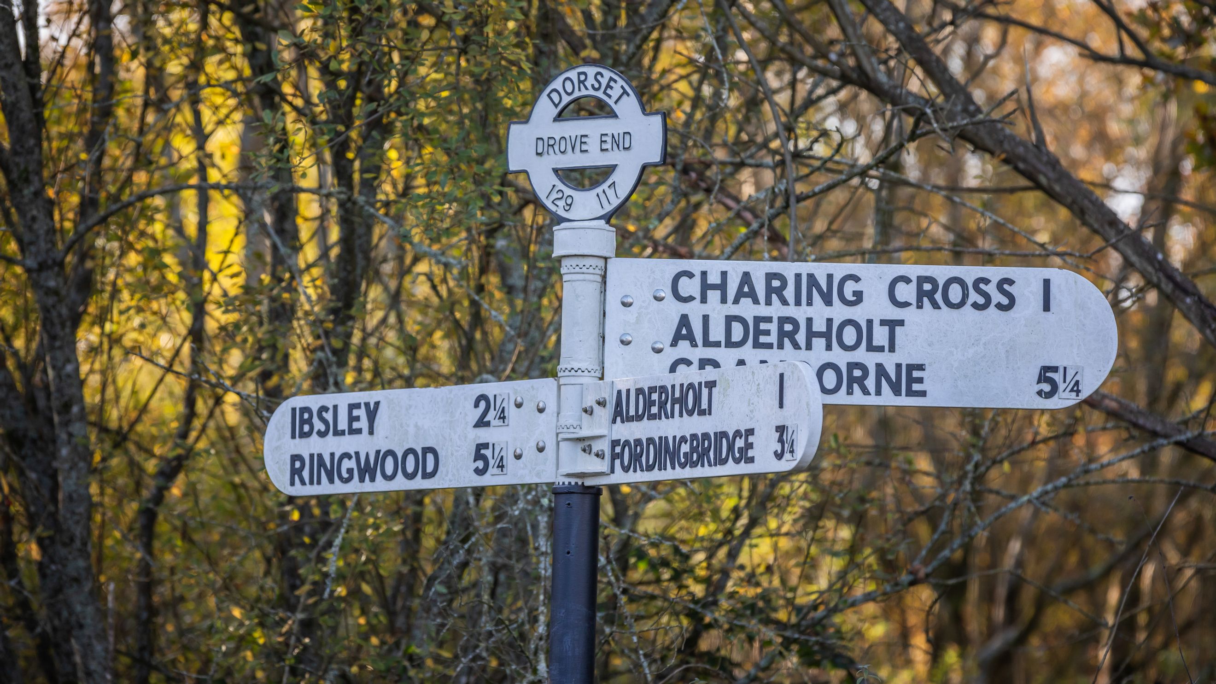
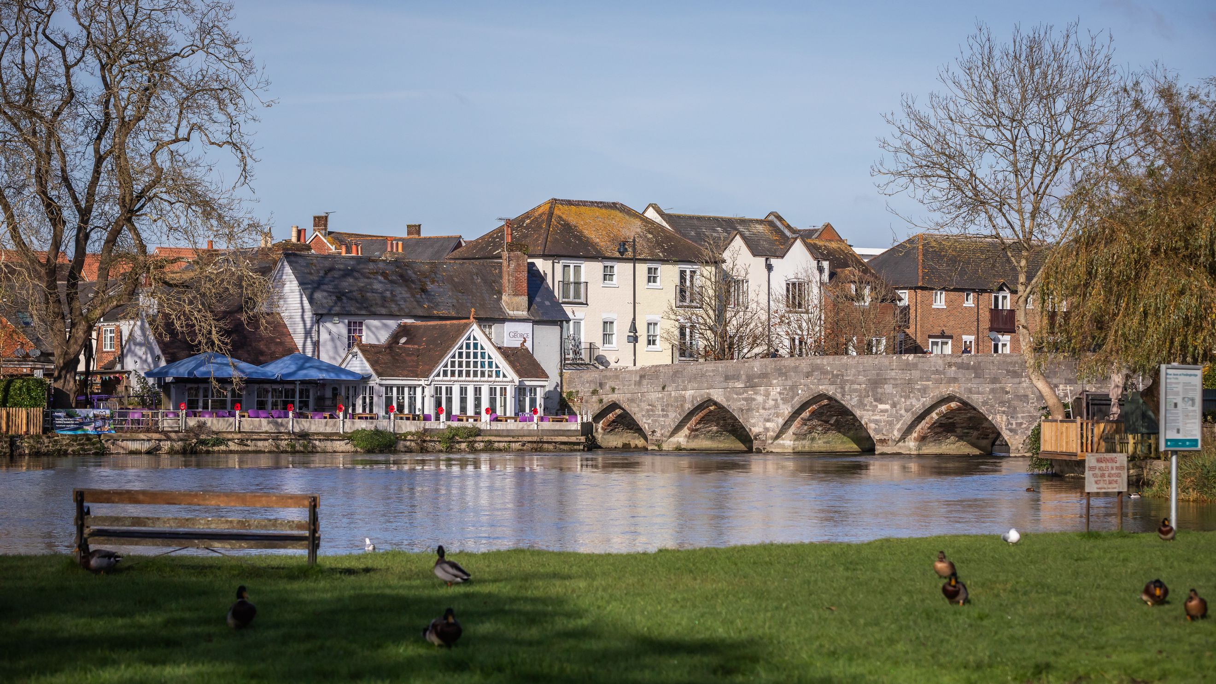
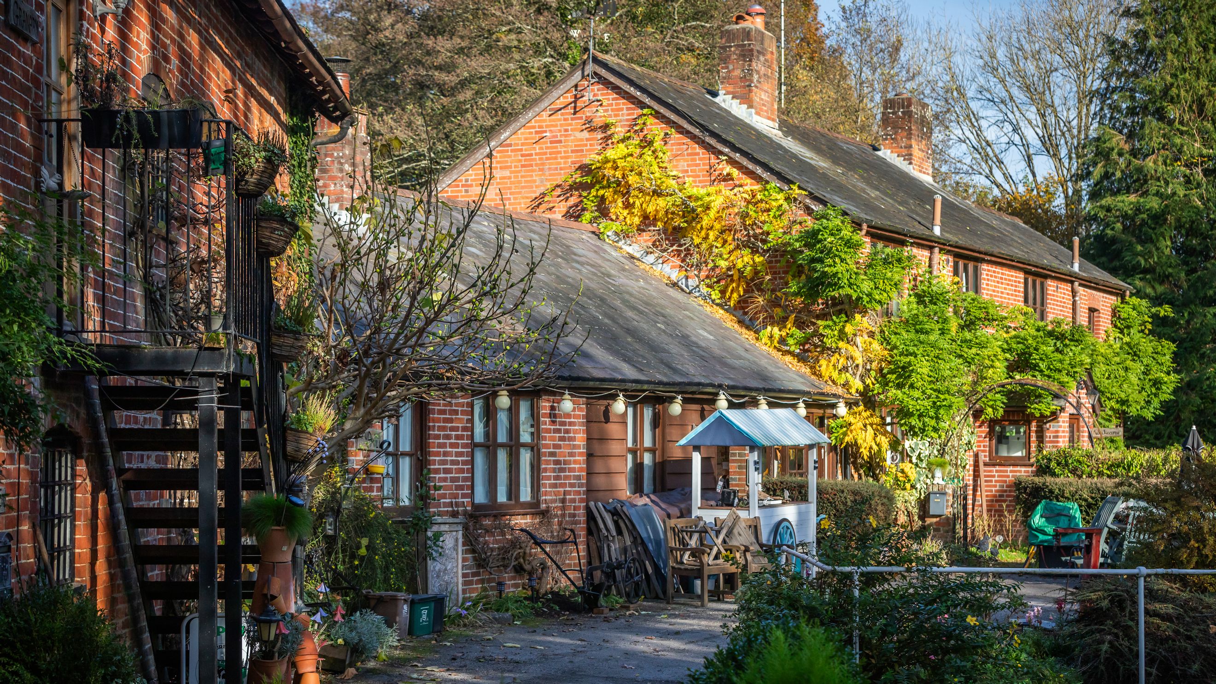
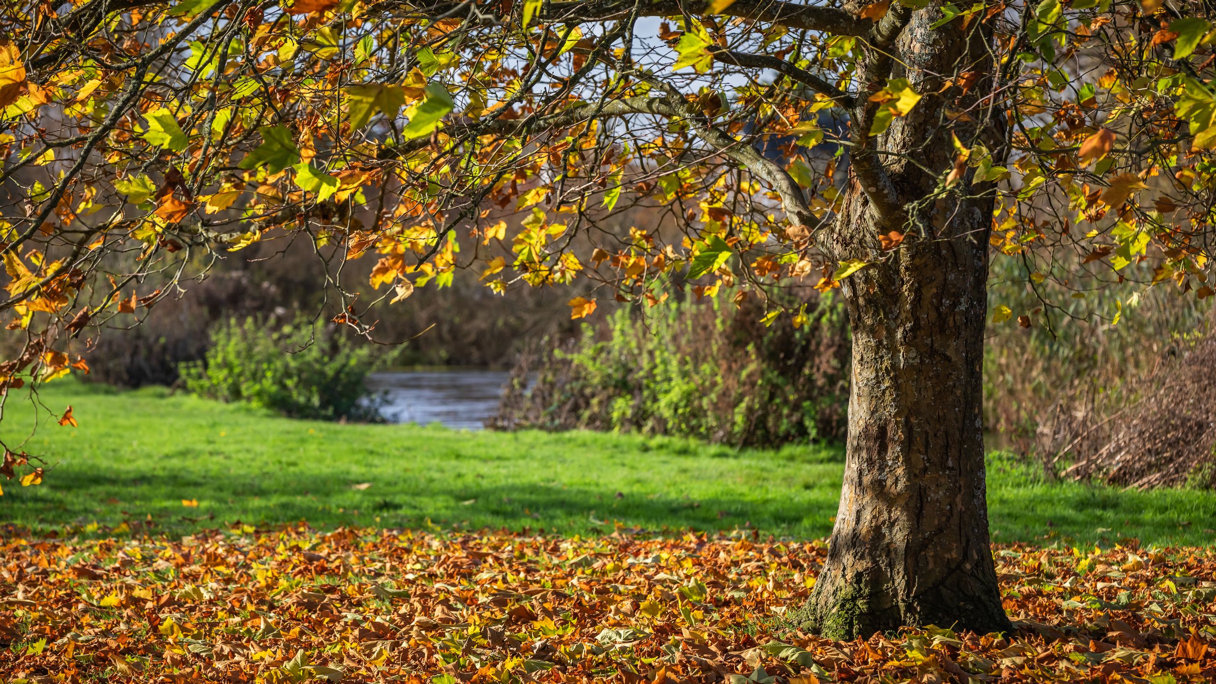

£87,500
You may be eligible for this property if:
You have a gross household income of no more than £80,000 per annum.
You are unable to purchase a suitable home to meet your housing needs on the open market.
You do not already own a home or you will have sold your current home before you purchase or rent.
Regal Chase Open Day
19 September 2025
10:00 - 16:00
Regal Chase, Daggons Road, Alderholt
Join us on Friday 19th September for an exclusive open day at Regal Chase, Alderholt, and discover our beautiful 2 and 3 bedroom homes available through Shared Ownership.
What to Expect:
Tours - step inside and experience the quality and comfort of our homes.
Shared Ownership Experts - learn how you can get on the property ladder with lower upfront costs.
Whether you’re taking your first step into homeownership or looking for a smart move, this is your chance to explore and get expert advice — all in one place.
Book your slot today!
Dream it. Plan it. Buy it. with Shared Ownership at Regal Chase and secure your dream home with a 5% deposit.
Step into Plot 22 The Oakshade, a thoughtfully designed 3-bedroom semi-detached home offering spacious living across two floors.
Step into the hallway, where the staircase leads to the first floor. To the left, a bright and welcoming living room provides the perfect space to relax. Through the living room, you’ll find a convenient under-stairs storage cupboard on the right and a downstairs WC to the left.
At the rear of the home, a contemporary kitchen and dining area offers plenty of space for family life or entertaining, with a door leading out to the private garden — ideal for al fresco dining or unwinding outdoors.
Upstairs, The Oakshade features three well-proportioned bedrooms. The main bedroom, positioned at the front of the house, boasts its own en-suite shower room, while a stylish family bathroom serves the remaining two bedrooms from the landing.
Perfect for growing families or those needing a little more room, The Oakshade is a home designed for modern living.
DIMENSIONS m
Living Room: 4.39 x 3.75 m
Kitchen/Diner: 4.76 x 3.25 m
Bedroom 1: 3.75 x 3.26 m
Bedroom 2: 3.38 x 2.19 m
Bedroom 3: 3.38 x 2.50 m
Bathroom: 2.10 x 1.75 m
Images are indicative only. Speak to our sales team to find out more.
You can add locations as 'My Places' and save them to your account. These are locations you wish to commute to and from, and you can specify the maximum time of the commute and by which transport method.

