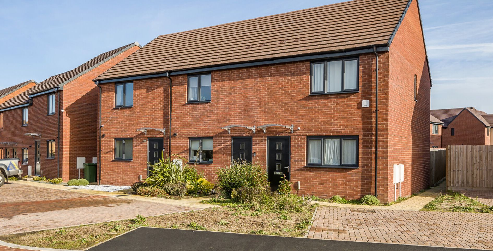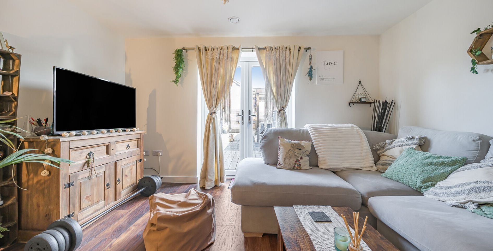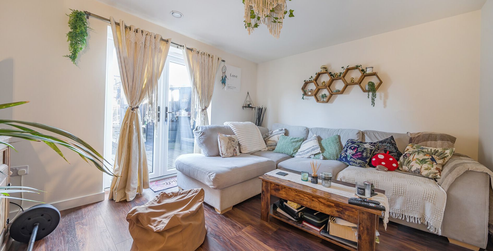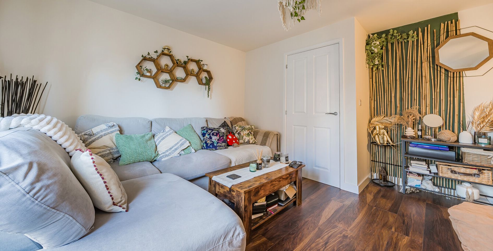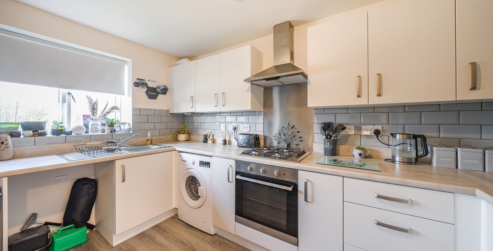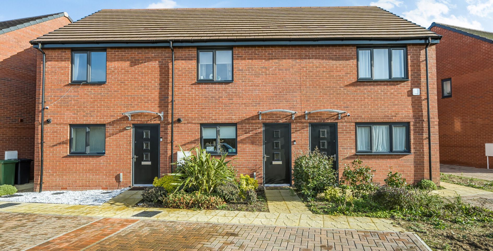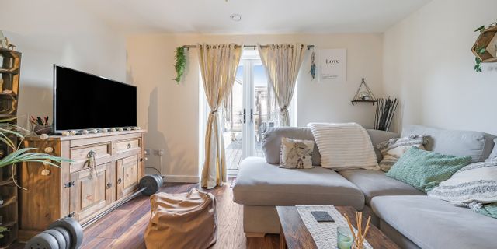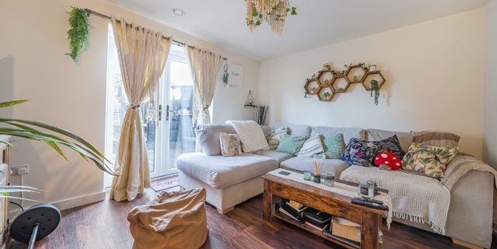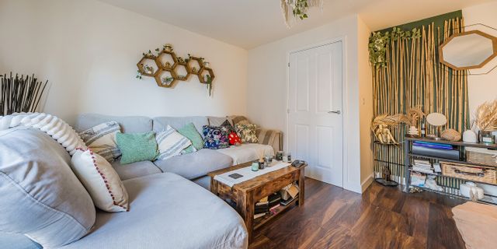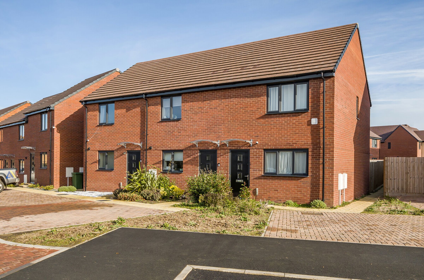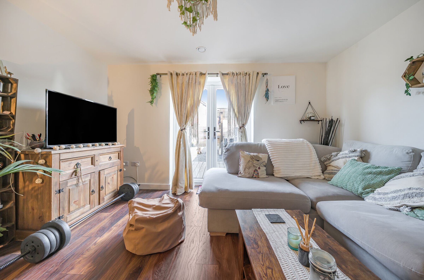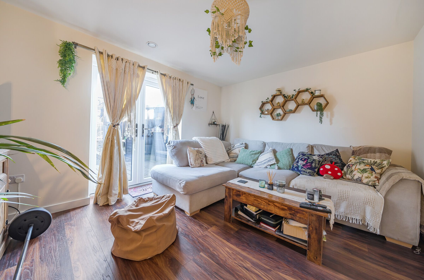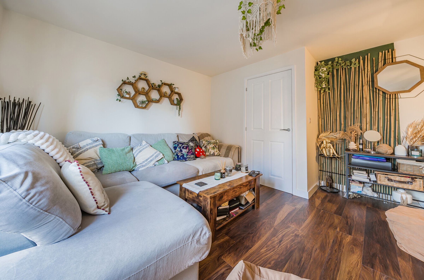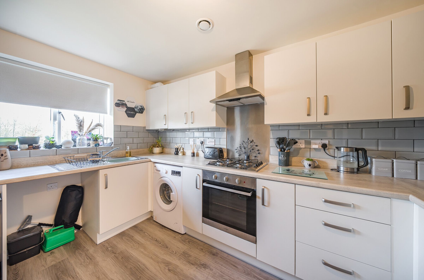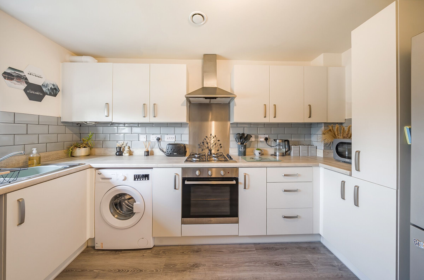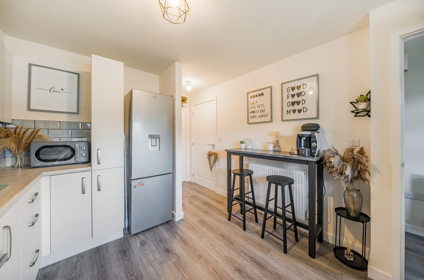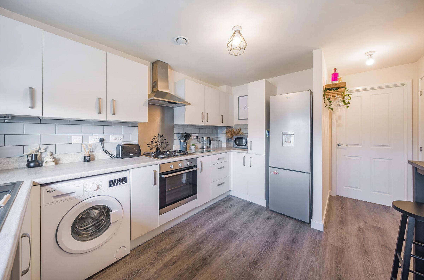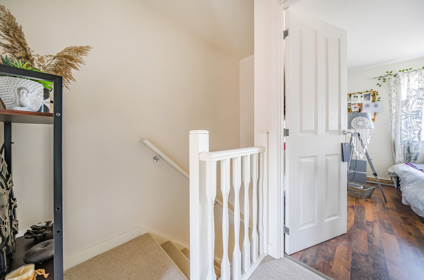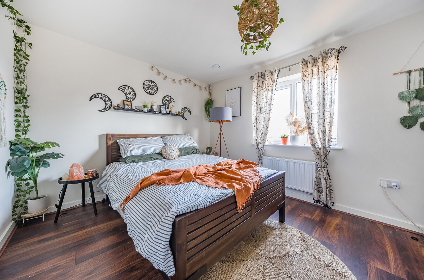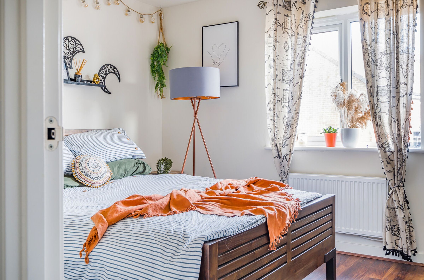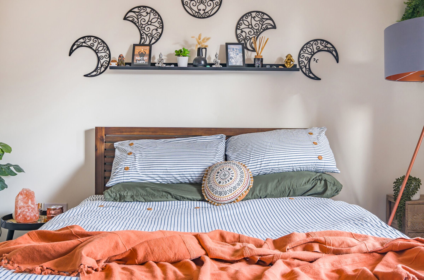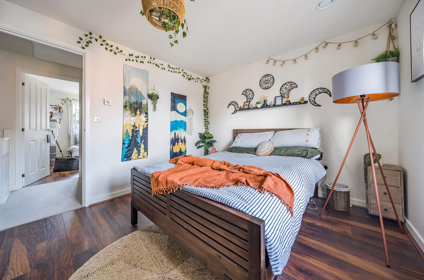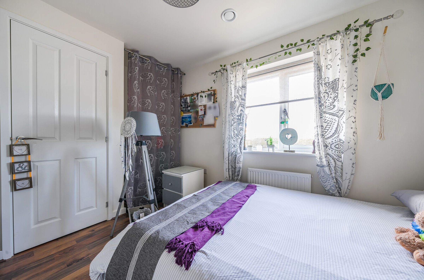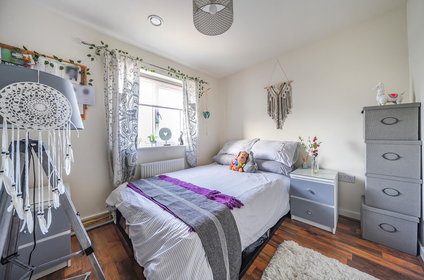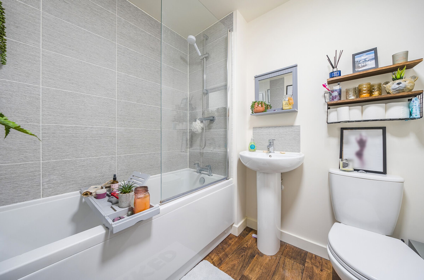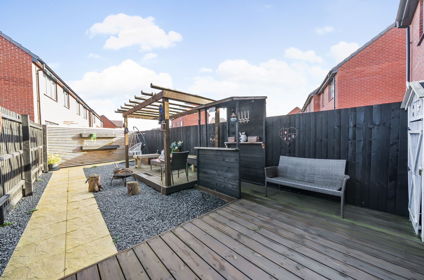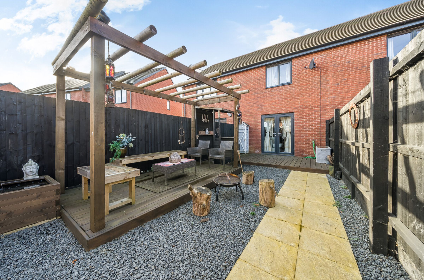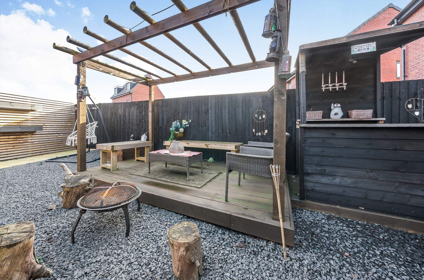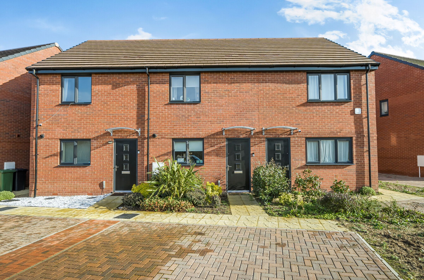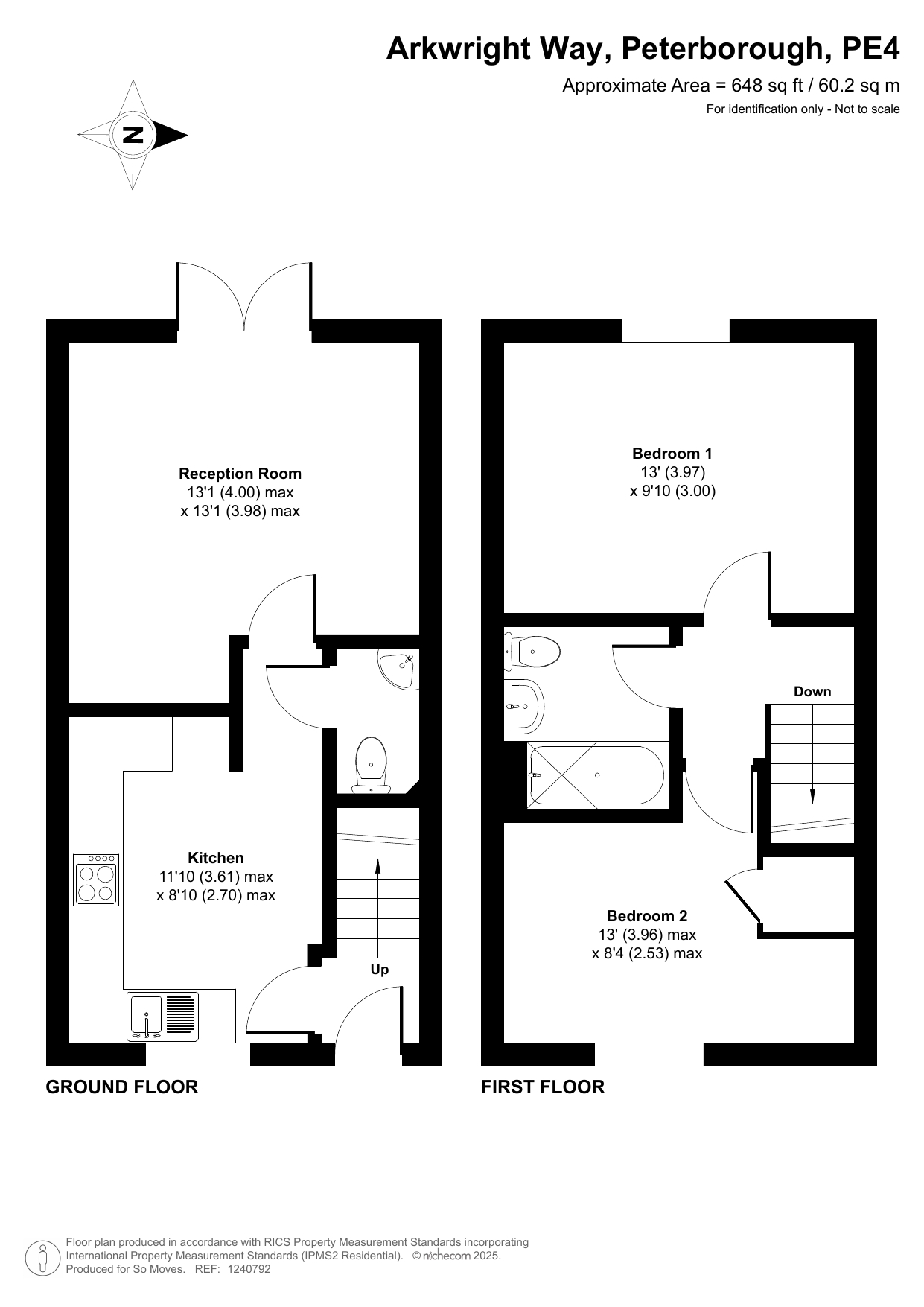2 bedroom house for sale
102 Arkwright Way, PE4 7EE
Share percentage 40%, full price £207,500, £4,150 Min Deposit.
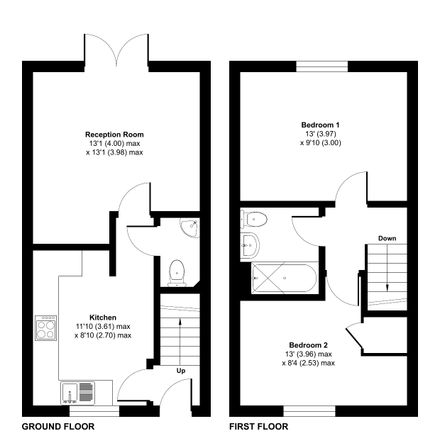

Share percentage 40%, full price £207,500, £4,150 Min Deposit
Monthly Cost: £820
Rent £343,
Service charge £26,
Mortgage £451*
Calculated using a representative rate of 4.78%
Calculate estimated monthly costs
Summary
2 Bedroom Spacious Family Home with Designer Garden
Description
Nestled in the desirable area of Arkwright Way, Peterborough, this nearly new mid-terrace house offers a perfect blend of modern living and comfort. Built in 2023, the property spans an inviting 635 square feet, making it an ideal choice for first-time buyers or those looking to downsize.
Upon entering, you are welcomed into a bright and airy reception room, which serves as a versatile space for relaxation or entertaining guests. The property boasts two well-proportioned bedrooms, providing ample space for rest and privacy. The contemporary bathroom is designed with modern fixtures, ensuring convenience and style.
One of the standout features of this home is the charming rear garden, thoughtfully set up for outdoor dining and entertainment. This private outdoor space is perfect for enjoying warm summer evenings or hosting gatherings with family and friends.
For those with vehicles, the property offers parking for two, a valuable asset in today’s busy world. Additionally, the shared ownership option at 40% presents an excellent opportunity for buyers looking to enter the property market with a more manageable financial commitment.
This delightful home is not only a practical choice but also a wonderful place to create lasting memories. With its modern amenities and prime location, it is sure to attract interest. Do not miss the chance to make this lovely property your own.
Key Features
- 2 Bedroom Semi Detached
- Wood Laminate Flooring to Main Living Areas and Bedrooms
- Enclosed Rear Garden
- 2 Parking Spaces
- Private Driveway
Particulars
Tenure: Leasehold
Lease Length: 999 years
Council Tax Band: B
Property Downloads
Key Information Document Floor Plan Brochure Energy CertificateMap
Material Information
Total rooms: 4
Furnished: Enquire with provider
Washing Machine: Enquire with provider
Dishwasher: Enquire with provider
Fridge/Freezer: Enquire with provider
Parking: Yes - Driveway
Outside Space/Garden: Yes - Private Garden
Year property was built: 2023
Unit size: 670 sq.ft
Accessible measures: No
Flooded within the last 5 years: No
Listed property: No
Heating: Gas
Sewerage: Mains supply
Water: Mains supply
Electricity: Mains supply
Broadband: FTTP (Fiber to the premises)
The ‘estimated total monthly cost’ for a Shared Ownership property consists of three separate elements added together: rent, service charge and mortgage.
- Rent: This is charged on the share you do not own and is usually payable to a housing association (rent is not generally payable on shared equity schemes).
- Service Charge: Covers maintenance and repairs for communal areas within your development.
- Mortgage: Share to Buy use a database of mortgage rates to work out the rate likely to be available for the deposit amount shown, and then generate an estimated monthly plan on a 25 year capital repayment basis.
NB: This mortgage estimate is not confirmation that you can obtain a mortgage and you will need to satisfy the requirements of the relevant mortgage lender. This is not a guarantee that in practice you would be able to apply for such a rate, nor is this a recommendation that the rate used would be the best product for you.
Share percentage 40%, full price £207,500, £4,150 Min Deposit. Calculated using a representative rate of 4.78%
