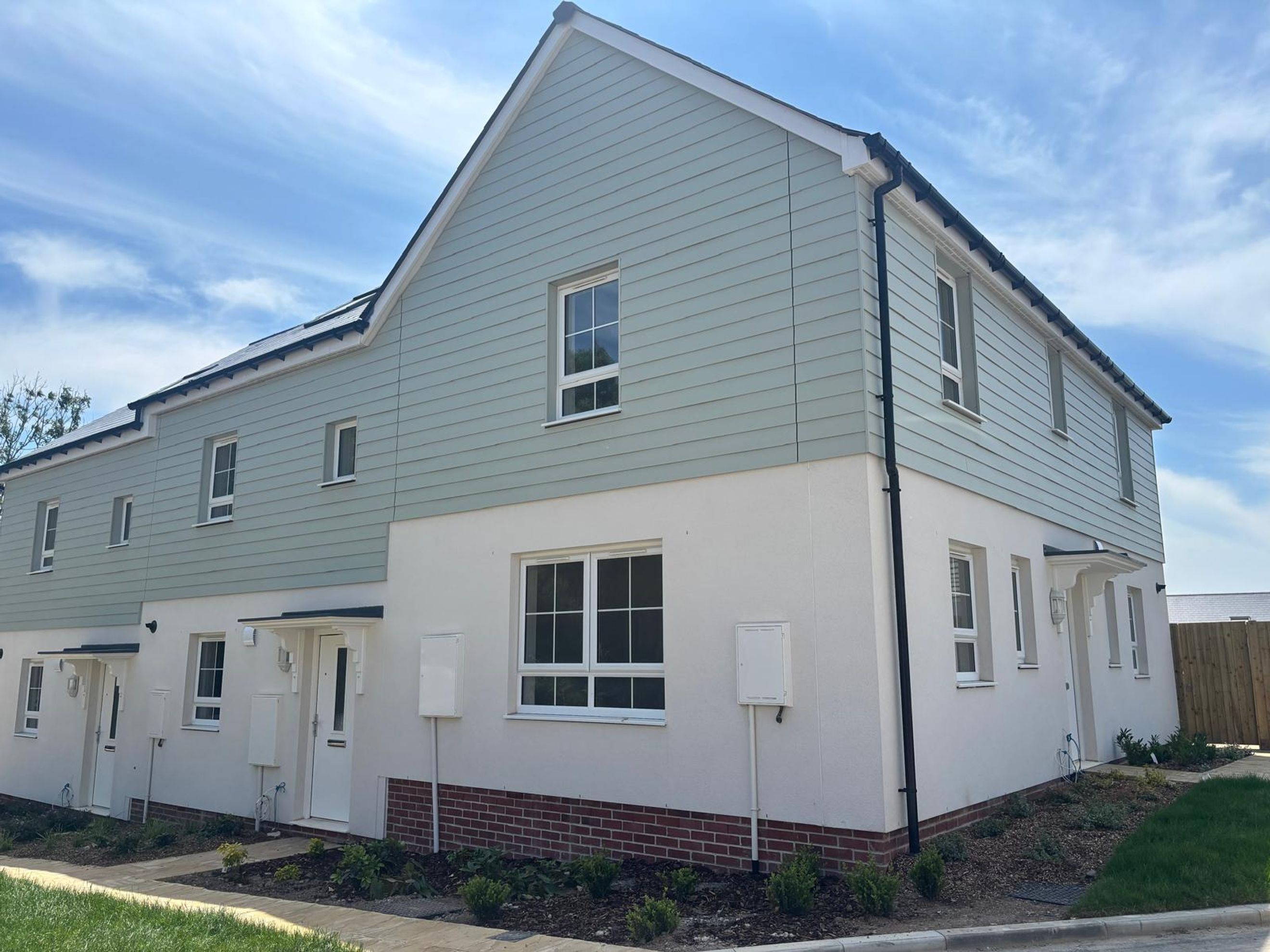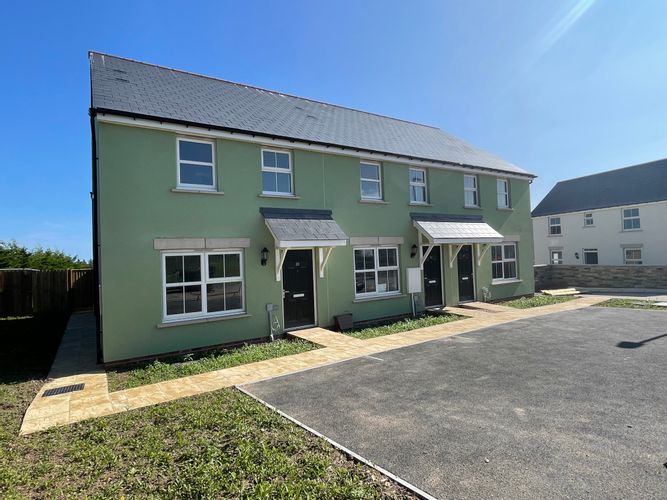
£94,500
You may be eligible for this property if:
- You have a gross household income of no more than £80,000 per annum.
- You are unable to purchase a suitable home to meet your housing needs on the open market.
- You do not already own a home or you will have sold your current home before you purchase or rent.
You will need to demonstrate a local connection to the area:
- You live or work in Cornwall, or
- You previously lived in Cornwall, or
- You have close family living in Cornwall.
- Armed forces applicants do not need a local connection.
This spacious end-terraced 3-bedroom home has an open plan kitchen/dining room with a door leading onto the private rear garden. Completing the ground floor is a living room with dual-aspect views and a downstairs cloakroom.
Upstairs you will find two good-sized double bedrooms, a single bedroom and a family bathroom
This home is built to M4(2) regulations, which means it meets the requirements for some accessible and adaptable provisions.
Share amount is an example, other shares are available.
Disclaimer: Photos are for guidance only and may not show properties accurately. Images may be computer-generated and are for illustrative purposes only, so may not be representative of exact plots or the building (including the photos may be of similar plots). This includes that the colours of the building may be different. Individual specifications may vary including that fittings and features may be different to those pictured. This includes differences in building materials, windows, doors, brick, carpet, paint, driveways, roads, plants, greenery, fencing, doors and guttering. Any furnishings are not included in any sale or let, but are for illustration only. Homes may be detached, semi-detached or mid terrace, please speak to a sales officer for further information. Homes may or may not have a garage or shed, please speak to a sales officer for further information. Floor plans and images are not to scale and are indicative only. The layout of bathrooms and kitchens may change. Doors may swing in the opposite direction to that shown on selected houses. Please speak to a sales officer for further information. Property prices displayed are based on open market valuations but are subject to change. The "Rent" refers to the rental payments due on the portion of the property that is not owned by you. The "Service Charge" is the payment you must make for services on the development. Rent and Service Charges are as of April 2025. Rent and Service Charges will be reviewed annually in April and therefore may change during advertisement or conveyancing. You are liable to pay all associated taxes related to your property purchase (including stamp duty). For further information, please view our disclaimers on our SO Living website.
Disclaimer: The distances below are for illustrative purposes only and should not be relied upon. We have no control over and cannot warrant the accuracy of the information (for example the distances, locations or names) displayed below in the map search view.
Disclaimer: The imagery, flooring plans and specifications shown in our virtual tours may be computer-generated and are for illustrative purposes only. They should not be relied upon. This includes that the colours of the building may be different. Individual specifications may vary including that fittings and features may be different to those pictured. Any furnishings are not included in any sale or let, but are for illustration only. Doors may swing in the opposite direction to that shown on selected houses. Please speak to a sales officer for further information. For further information, please read our disclaimers here.
You can add locations as 'My Places' and save them to your account. These are locations you wish to commute to and from, and you can specify the maximum time of the commute and by which transport method.
