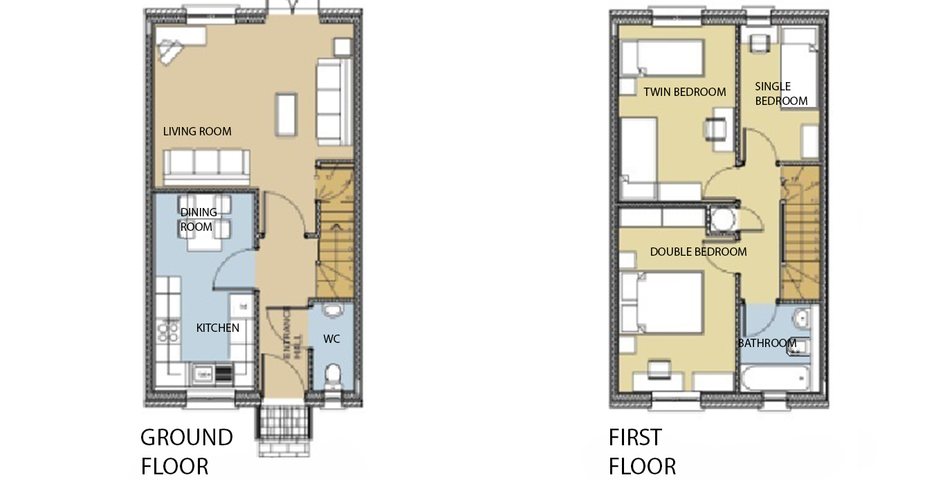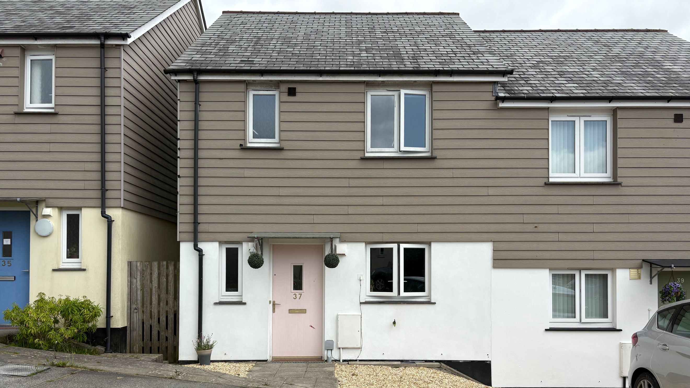
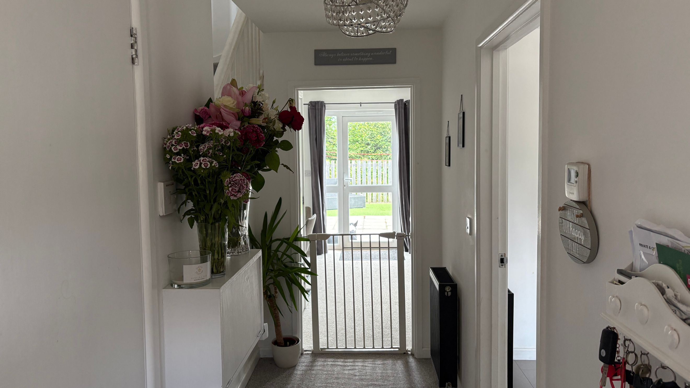
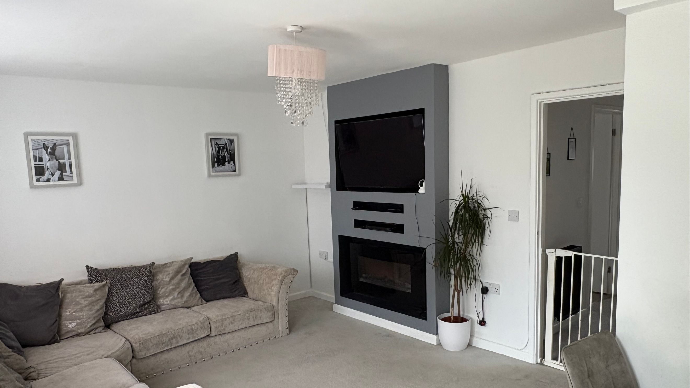
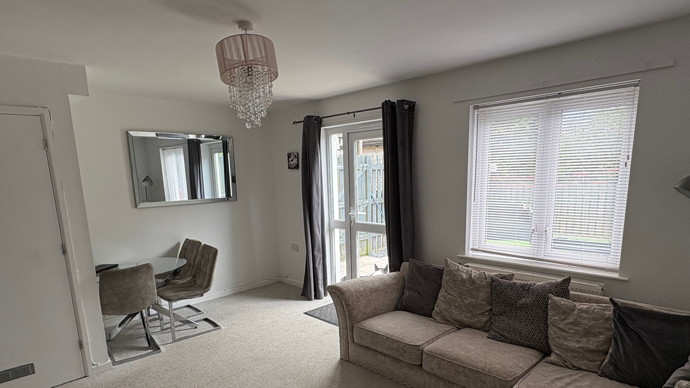
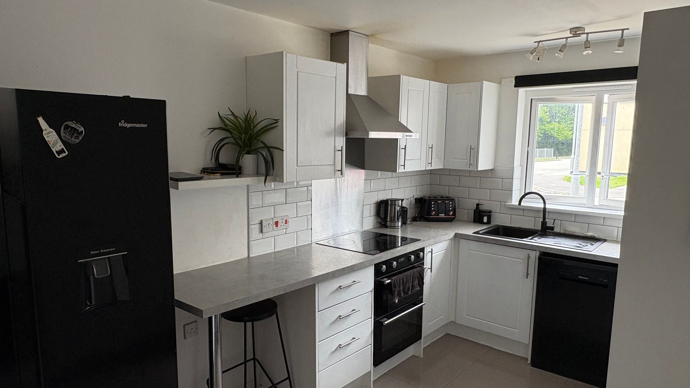
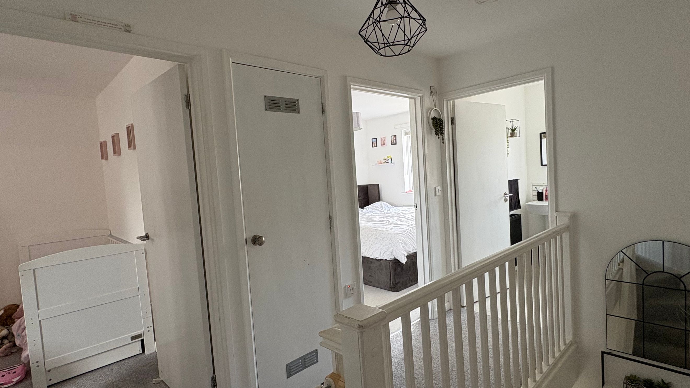
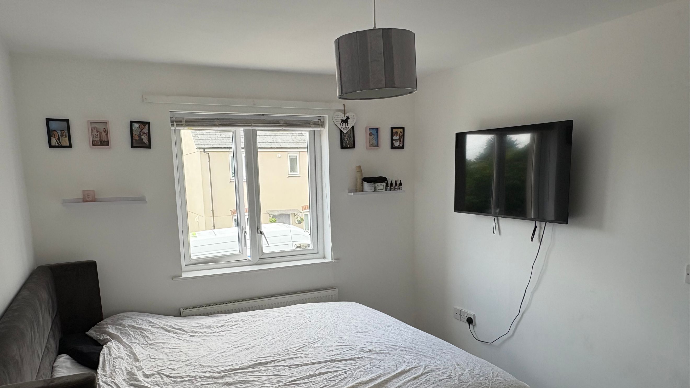
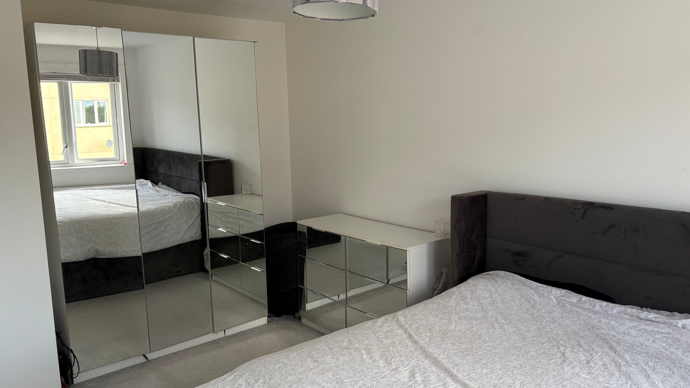
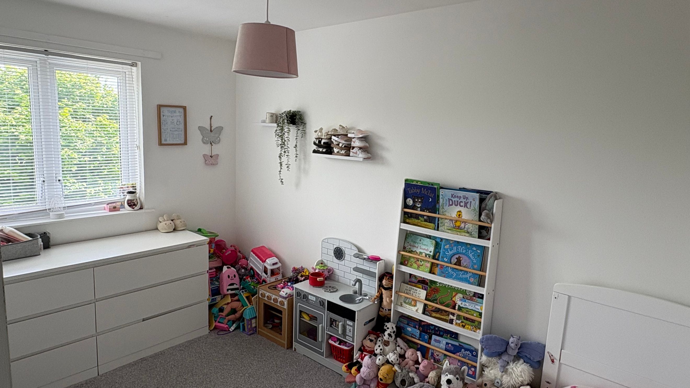
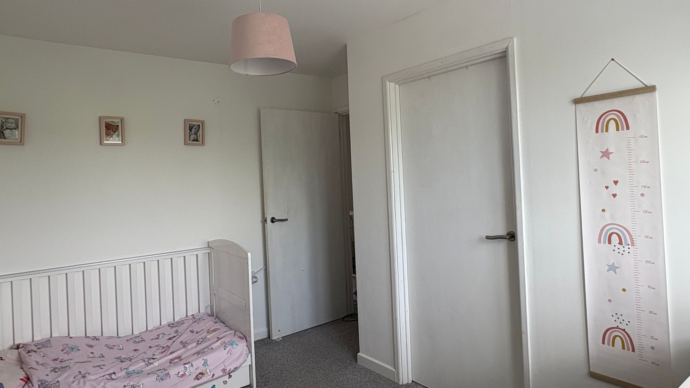
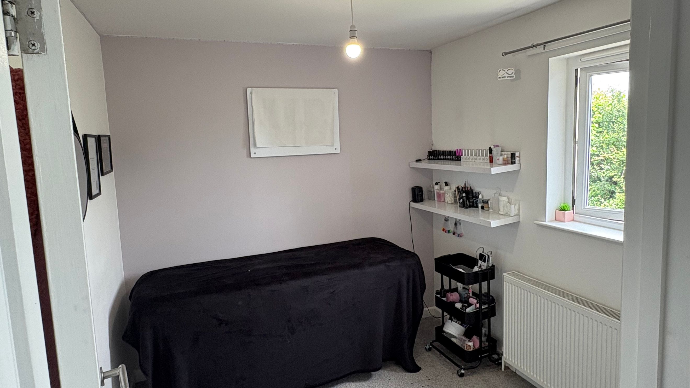
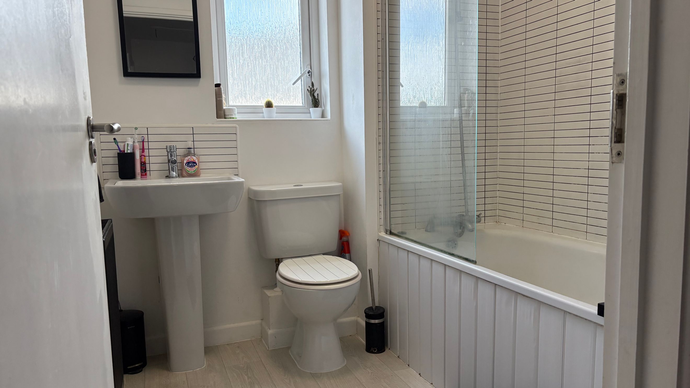
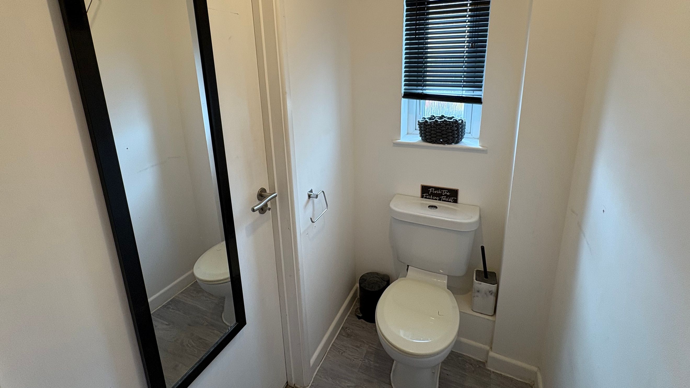

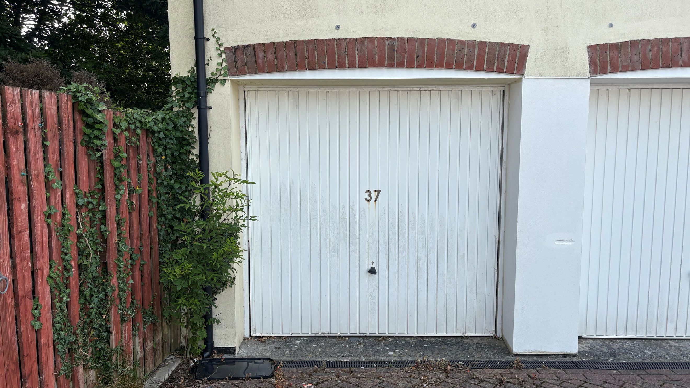
£156,200

As part of your application for 37 Badgers Watch, Trewoon you are required to hold a local connection to the County of Cornwall.
The local connection requirements are outlined within a planning document issued by Cornwall Council called a “Section 106 Agreement”, which is unique to each new development.
Coastline Housing are responsible for approving your local connection and we will need to have all evidence of this before an offer of a property will be made.
To meet the local connection criteria for this property, you will need to meet one of the following:
a) Lived in the County of Cornwall for a continuous period of at least 12 months immediately prior to advertising
b) Formerly lived within the County of Cornwall for a continuous period of 5 years.
c) Your place of work (16 hours or more a week and not including seasonal employment) has been within County of Cornwall for a period of at least 3 years immediately prior to advertising
d) Have a connection through a close family member (mother, father, brother, sister, son or daughter) where the family member is currently a resident of the County of Cornwall and has been so for a continuous period of at least 5 years immediately prior to advertising.
*The local connection criteria does not apply if you are a serving or previously serving member of the regular armed forces or qualifying under any other clause of the Allocation of Housing (qualification criteria for armed forces) (England) regulations 2012.
PROVING YOUR CONNECTION
So that we can approve your local connection, you will need to provide us with some documents as evidence.
You will need to bring this evidence with you to your application interview. If you are unsure on what you will need to provide, please contact the Sales Team.
Residency (a, b or d) – evidence to cover the relevant period for yourself or close family member**
- Full Credit report showing presence on the electoral roll - As you need to provide this to TMP as part of your financial assessment, this is the easiest way to prove criteria a or b
- Utility bills - One from each year required
- Council tax bills
- Bank/credit card statements - One from each year required
- State benefit book or receipts showing rent paid
- Payslips showing home address - One from each year required
- Written certification from either a solicitor/social worker/probation officer/inland revenue officer/police officer/teacher or doctor
**Please note that if you are using a family connection, you will also need to provide proof of family connection such as birth or Marriage certificates and change of name documentation if applicable.
Employment (c) – evidence to cover the relevant Local Connection period
- Payslips showing employers address
- Employer’s letter confirming length and terms of employment (including hours worked if applicable)
Coastline are pleased to present this well-presented semi-detached 3-bedroom house with Shared Ownership. This home is offered for £156,200 which represents a 71% share. This ideal family home is finished in neutral colours and is ready to move into.
Upon entering the property, you are welcomed by an entrance hallway with doors leading to the lounge, dining room, spacious kitchen, and downstairs cloakroom. The kitchen is finished with modern white upper and lower cabinets, grey worksurface and grey tiling. The lounge features a full glass door leading to the garden which has been laid to lawn with a patio. Upstairs, you will find three bedrooms: two double bedrooms and one single as well as the family bathroom.
Outside, you will find an enclosed rear garden, one parking space to the front of the property and a single garage a short distance away under a coach-house.
Trewoon is situated on the western outskirts of the popular town of St Austell. It is near a garage, post office, convenience store and a hairdresser. Trewoon is around a mile from the larger town of St Austell.
You can add locations as 'My Places' and save them to your account. These are locations you wish to commute to and from, and you can specify the maximum time of the commute and by which transport method.
