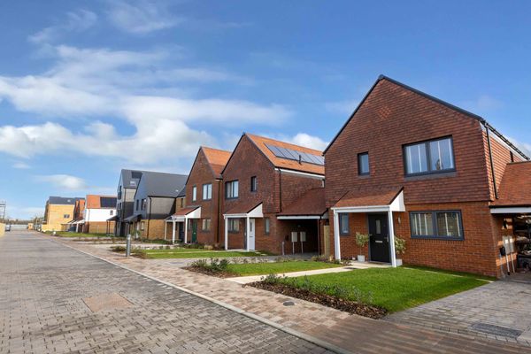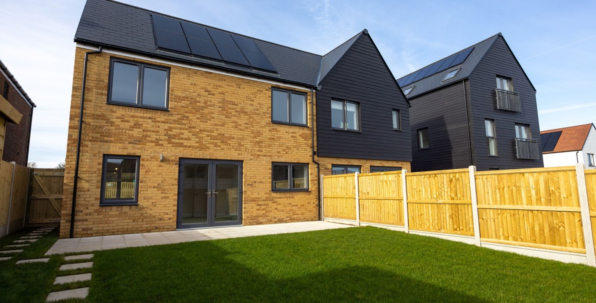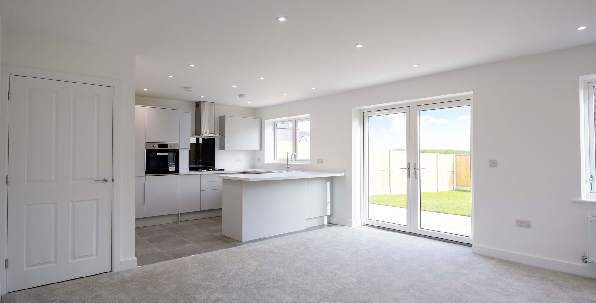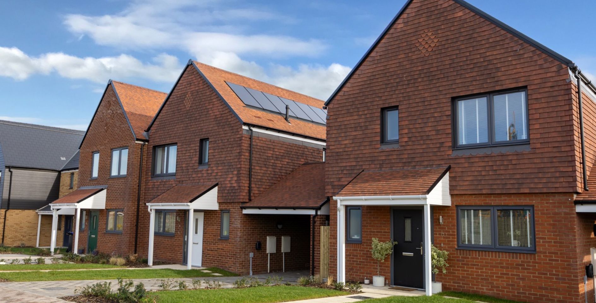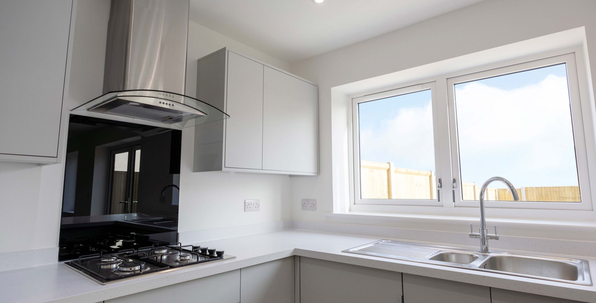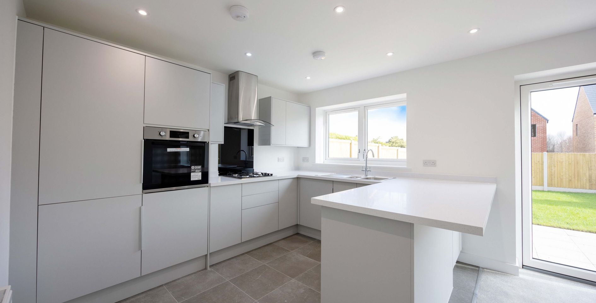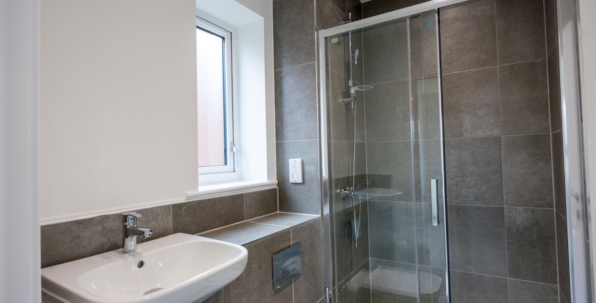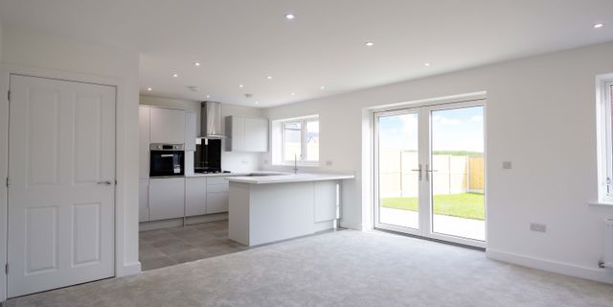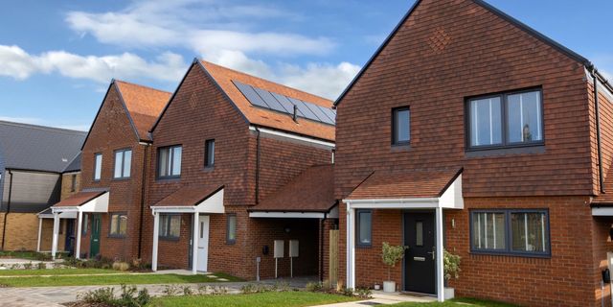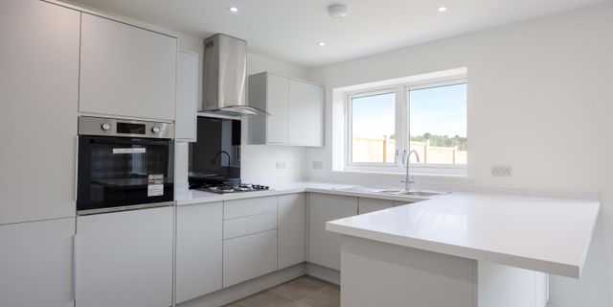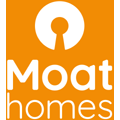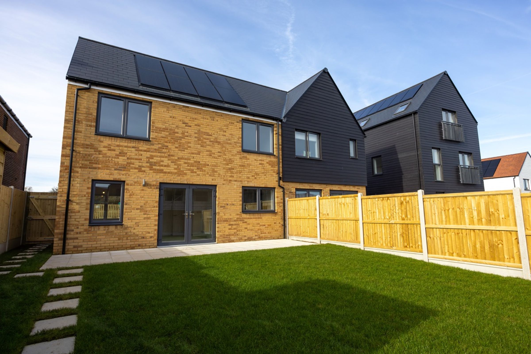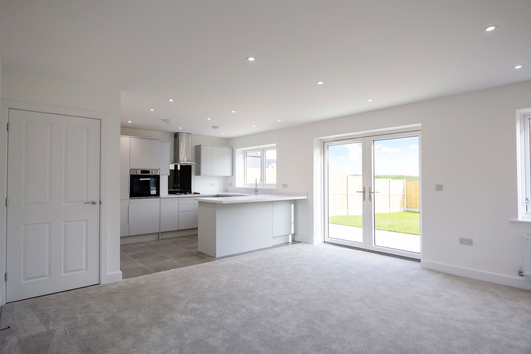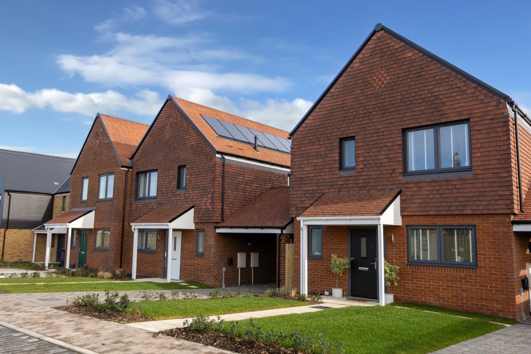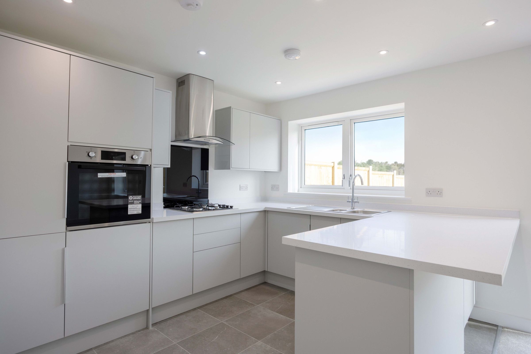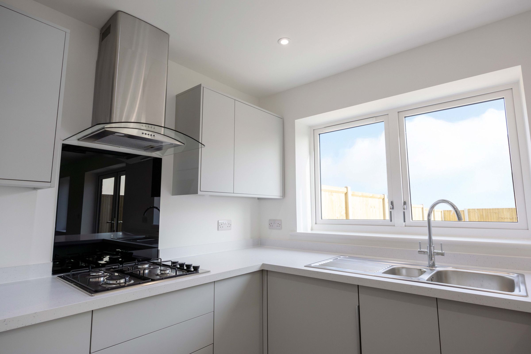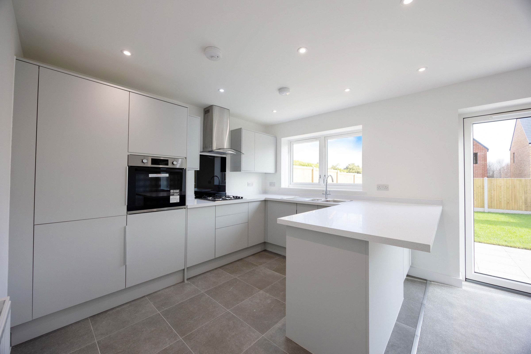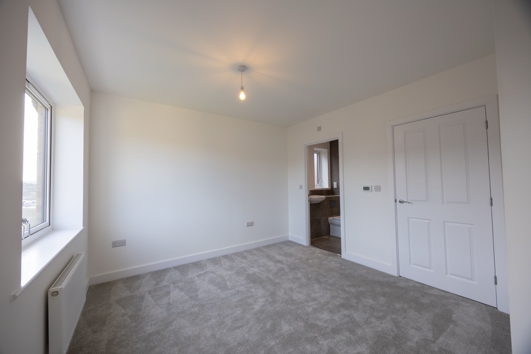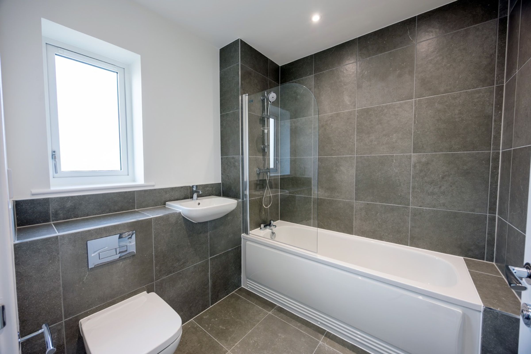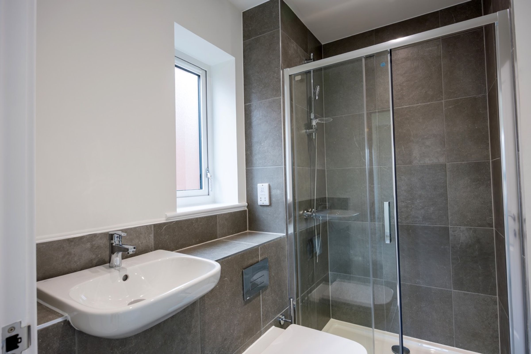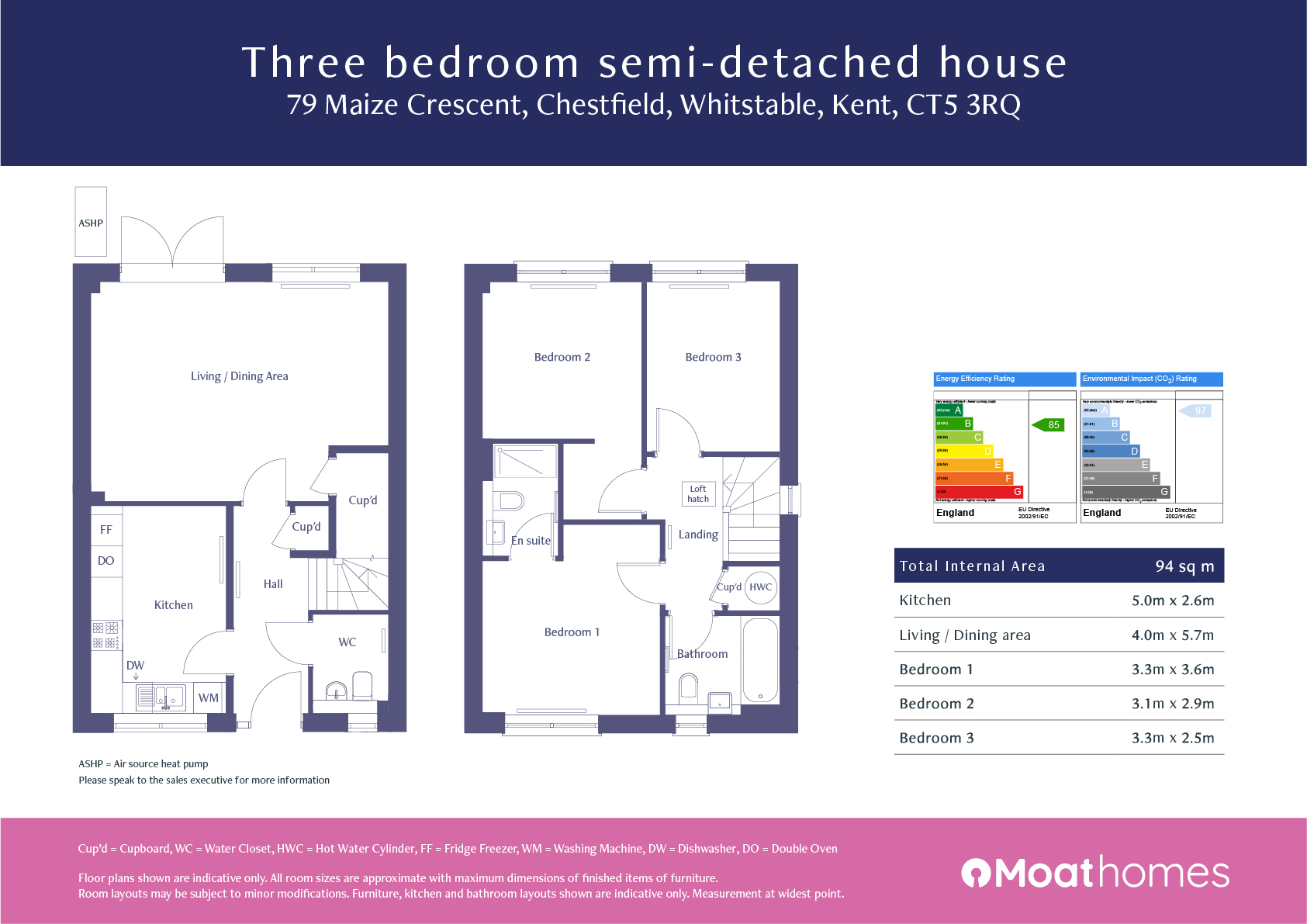3 bedroom house for sale
Moat at Grasmere Gardens, 79 Maize Crescent, Whitstable, CT5 3RR
Share percentage 25.00%, full price £410,000, £25,625 Deposit.
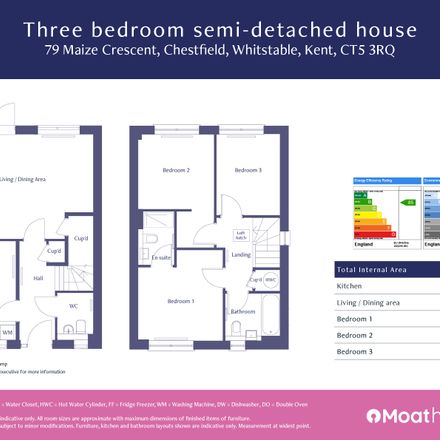

Share percentage 25.00%, full price £410,000, £25,625 Deposit
Monthly Cost: £1,191
Rent £705,
Service charge £73,
Mortgage £413*
Calculated using a representative rate of 4.18%
Calculate estimated monthly costs
You may be eligible for this property if:
- You have a gross household income of no more than £80,000 per annum.
- You are unable to purchase a suitable home to meet your housing needs on the open market.
- You do not already own a home or you will have sold your current home before you purchase or rent.
- You have an income less than £ 80000
Summary
Modern 3-Bedroom Semi-Detached Home with Driveway & East-Facing Garden | Just Outside Whitstable | Reserve Off-Plan Today
Description
We’re pleased to present a well-designed 3-bedroom semi-detached home at Grasmere Gardens, a new development on the edge of Whitstable, offering contemporary living close to the Kent coast.
This thoughtfully planned home features a private driveway for two cars, an east-facing rear garden perfect for enjoying the morning sun, and a modern open-plan kitchen/dining space with direct access to the outside. The main bedroom includes its own stylish en-suite, and the home offers excellent storage and a high standard of finish throughout.
Enjoy a Peaceful Setting, Close to the Sea
Located in the desirable village of Chestfield, Grasmere Gardens is set amongst green spaces and ancient woodland, providing a calm, scenic environment away from the hustle and bustle — yet still just minutes from the coast.
Whether you're heading to the beach, walking through local countryside, or commuting into the city, everything is within easy reach.
Key local connections include:
- 10-minute walk to Chestfield & Swalecliffe station – direct trains to London Victoria
- London St Pancras in approx. 1hr 22 mins via Herne Bay station
- Fast road links via the A299 Thanet Way, connecting to the M2/A2 for London and Kent’s top coastal towns like Margate and Broadstairs
Secure Your New Home Today
This property is available to reserve off-plan now, with completion expected later this year.
Register your interest and join a vibrant new community at Grasmere Gardens and enjoy life on the Kent coast in style.
Please note: Images shown are of a previous phase at Grasmere Gardens and are for illustrative purposes only.
Key Features
- Quality flooring throughout
- Fully-fitted kitchen with integrated appliances
- Parking spaces
- EV charging points
- Radiators throughout
- Downstairs WC
- En-suite to select homes
- Turfed rear gardens
- 990 year lease
- Build warranty
Particulars
Tenure: Leasehold
Lease Length: 990 years
Council Tax Band: D
Property Downloads
Key Information Document Floor Plan Price ListVirtual Tour
Map
Material Information
Total rooms:
Furnished: Unfurnished
Washing Machine: Yes
Dishwasher: Yes
Fridge/Freezer: Yes
Parking: Yes - Driveway
Outside Space/Garden: Yes - Private Garden
Year property was built: Enquire with provider
Unit size: Enquire with provider
Accessible measures: Enquire with provider
Heating: Enquire with provider
Sewerage: Enquire with provider
Water: Enquire with provider
Electricity: Enquire with provider
Broadband: Enquire with provider
The ‘estimated total monthly cost’ for a Shared Ownership property consists of three separate elements added together: rent, service charge and mortgage.
- Rent: This is charged on the share you do not own and is usually payable to a housing association (rent is not generally payable on shared equity schemes).
- Service Charge: Covers maintenance and repairs for communal areas within your development.
- Mortgage: Share to Buy use a database of mortgage rates to work out the rate likely to be available for the deposit amount shown, and then generate an estimated monthly plan on a 25 year capital repayment basis.
NB: This mortgage estimate is not confirmation that you can obtain a mortgage and you will need to satisfy the requirements of the relevant mortgage lender. This is not a guarantee that in practice you would be able to apply for such a rate, nor is this a recommendation that the rate used would be the best product for you.
Share percentage 10%, full price £410,000, £10,250 Min Deposit. Calculated using a representative rate of 4.18%
