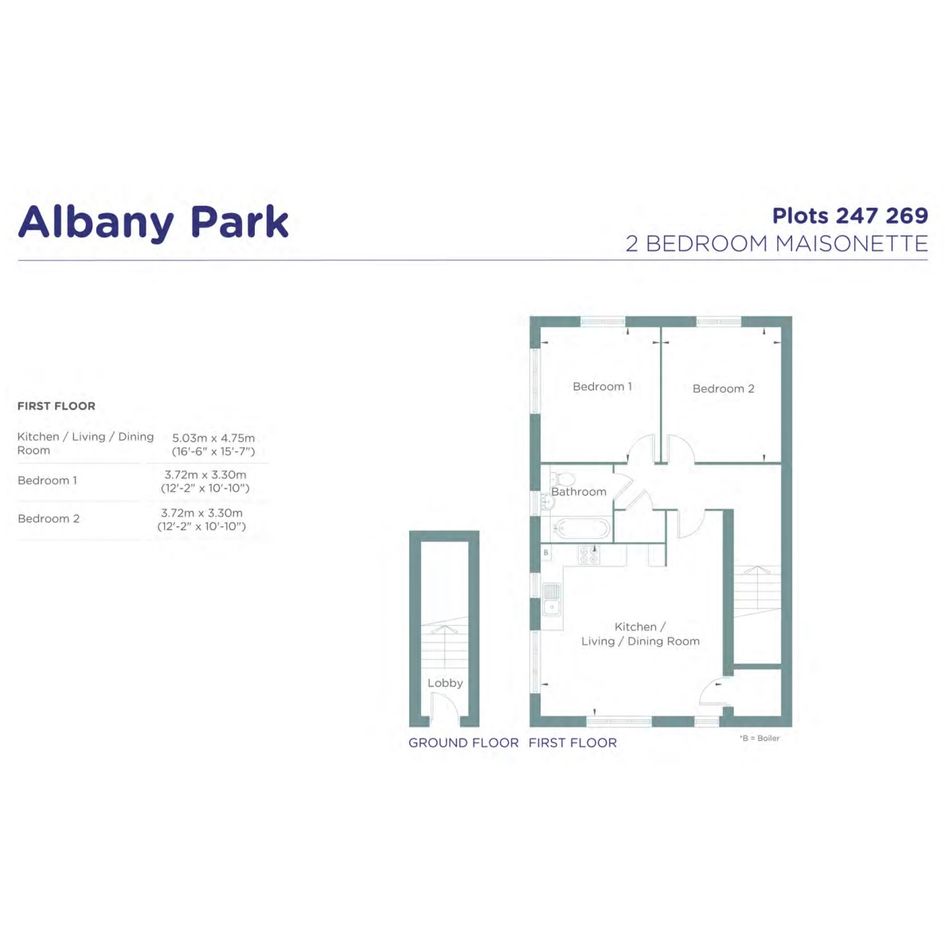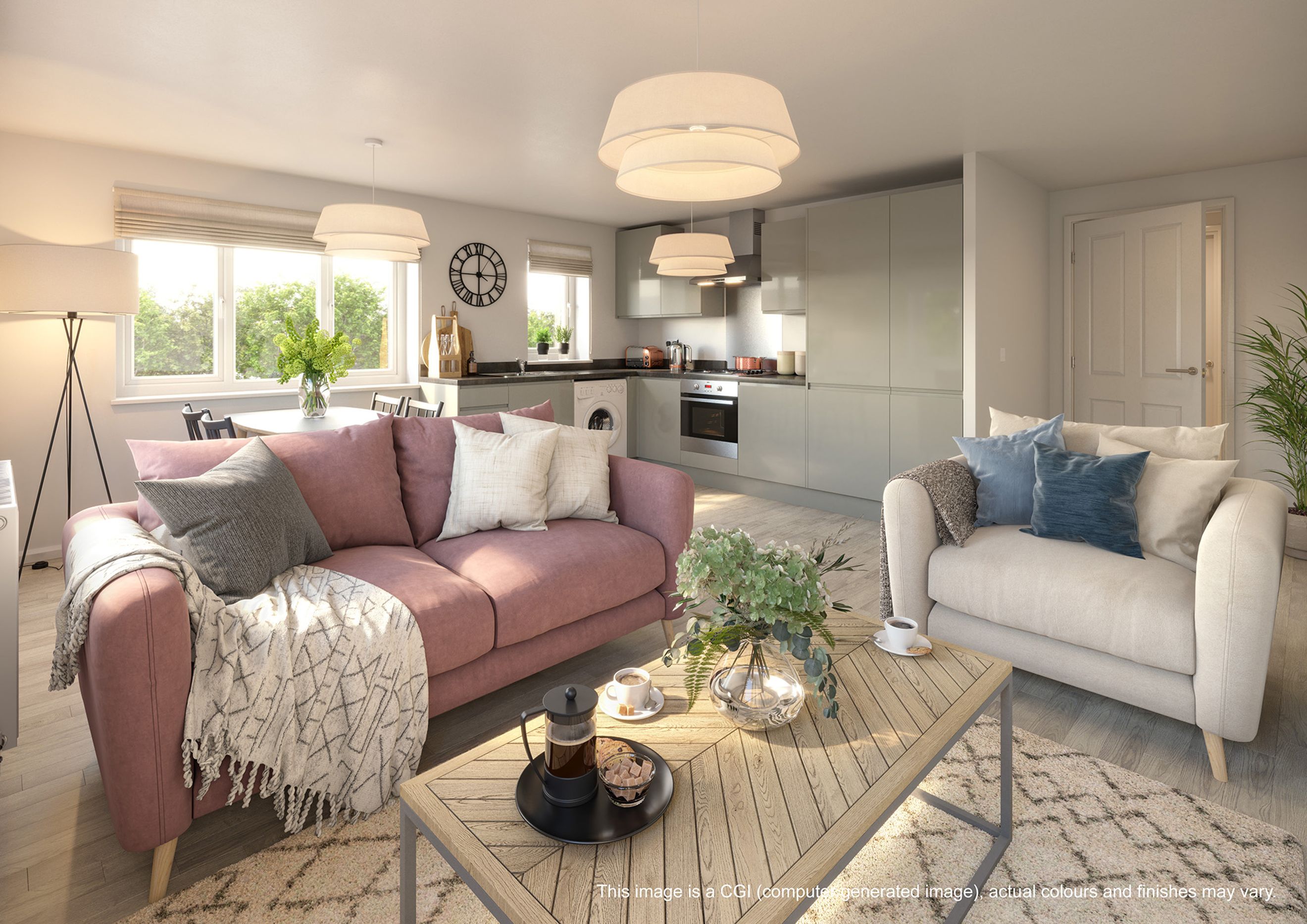
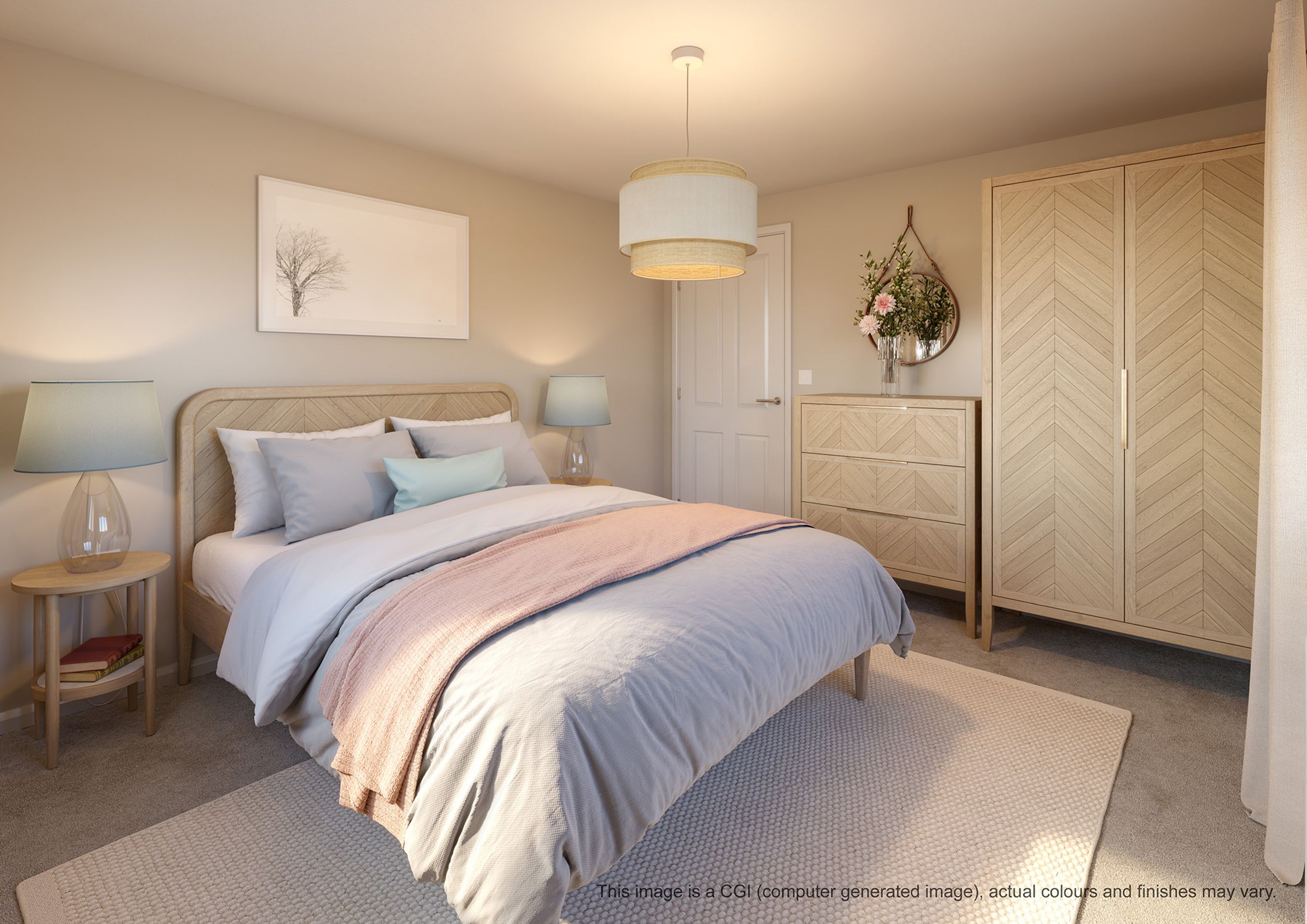
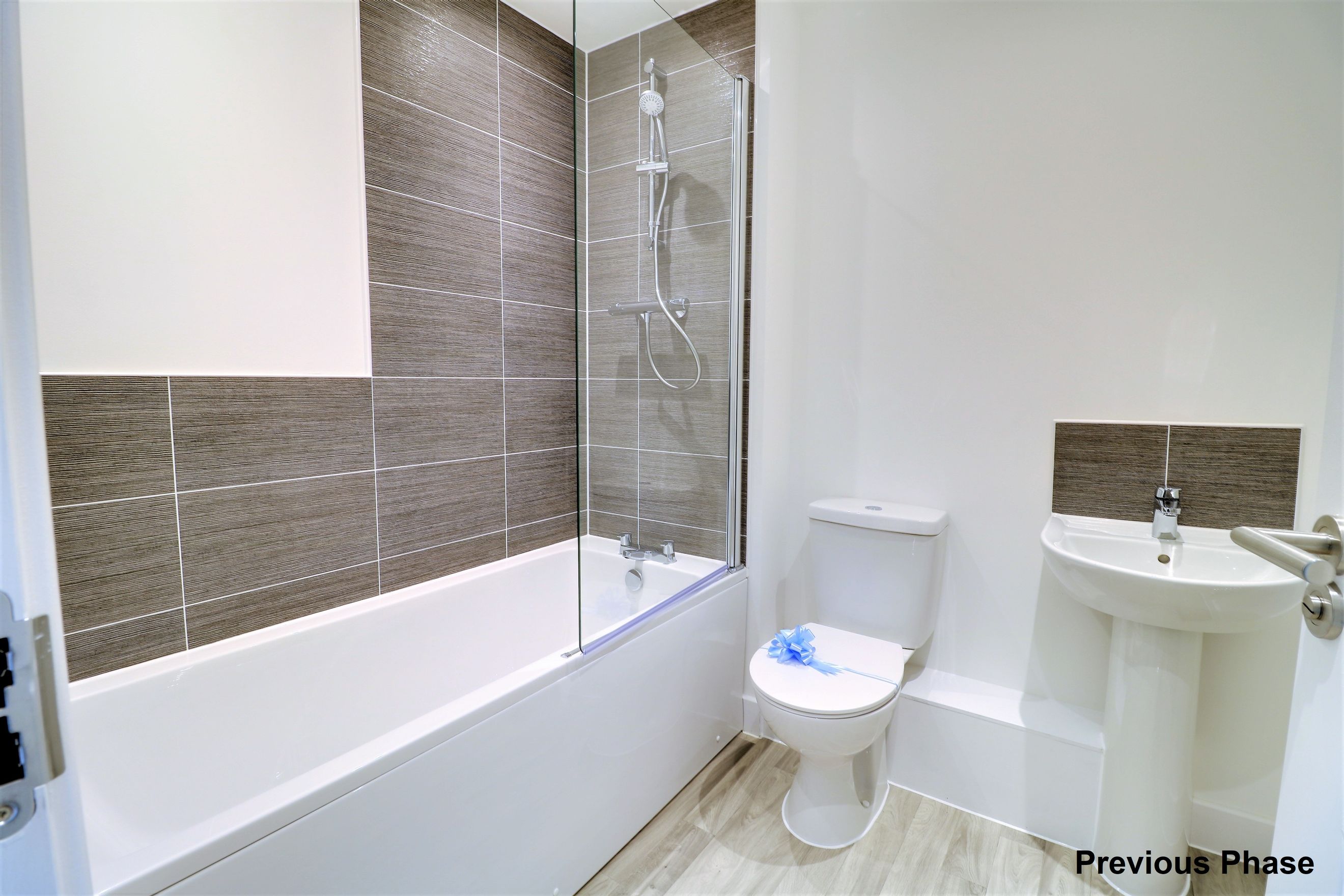
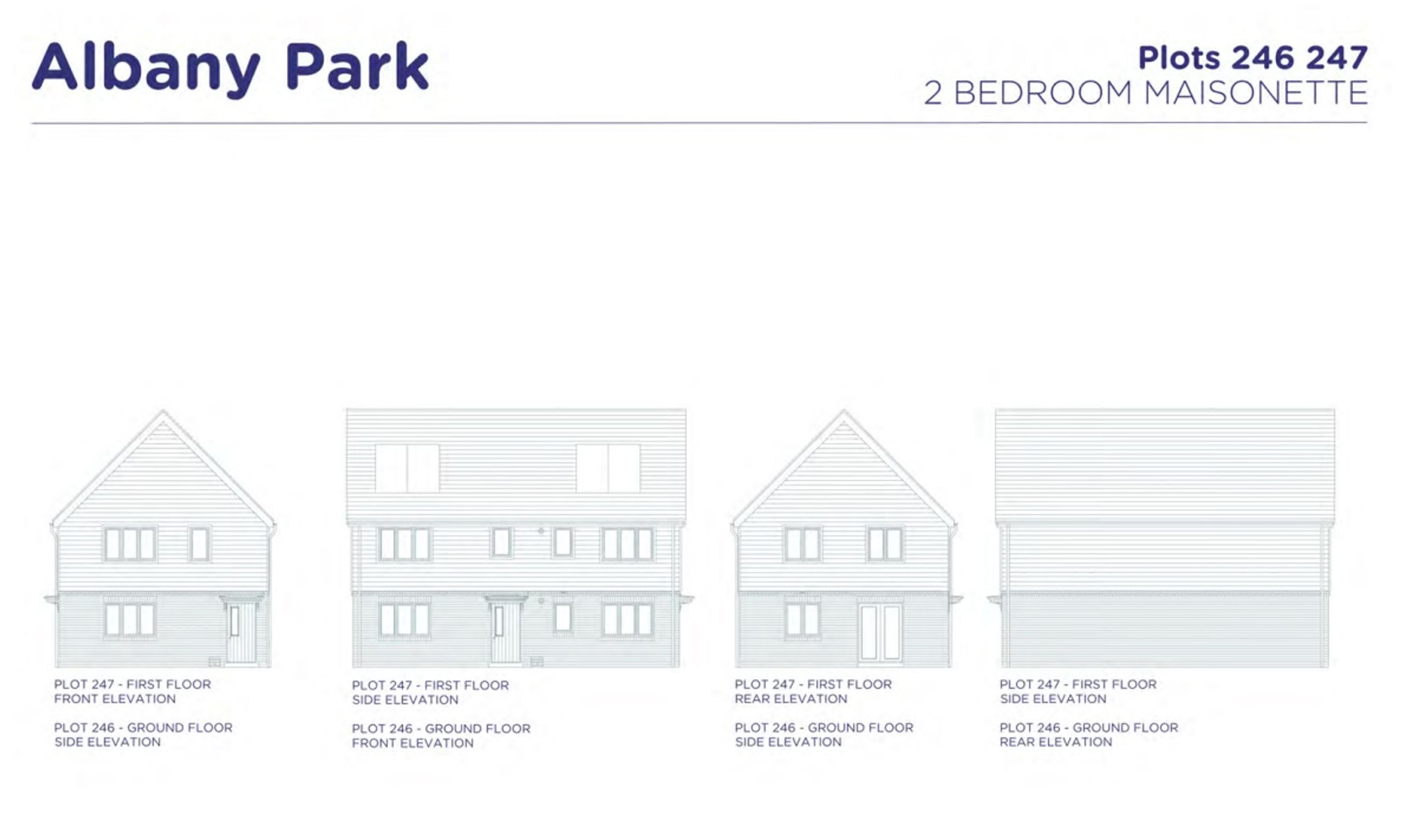
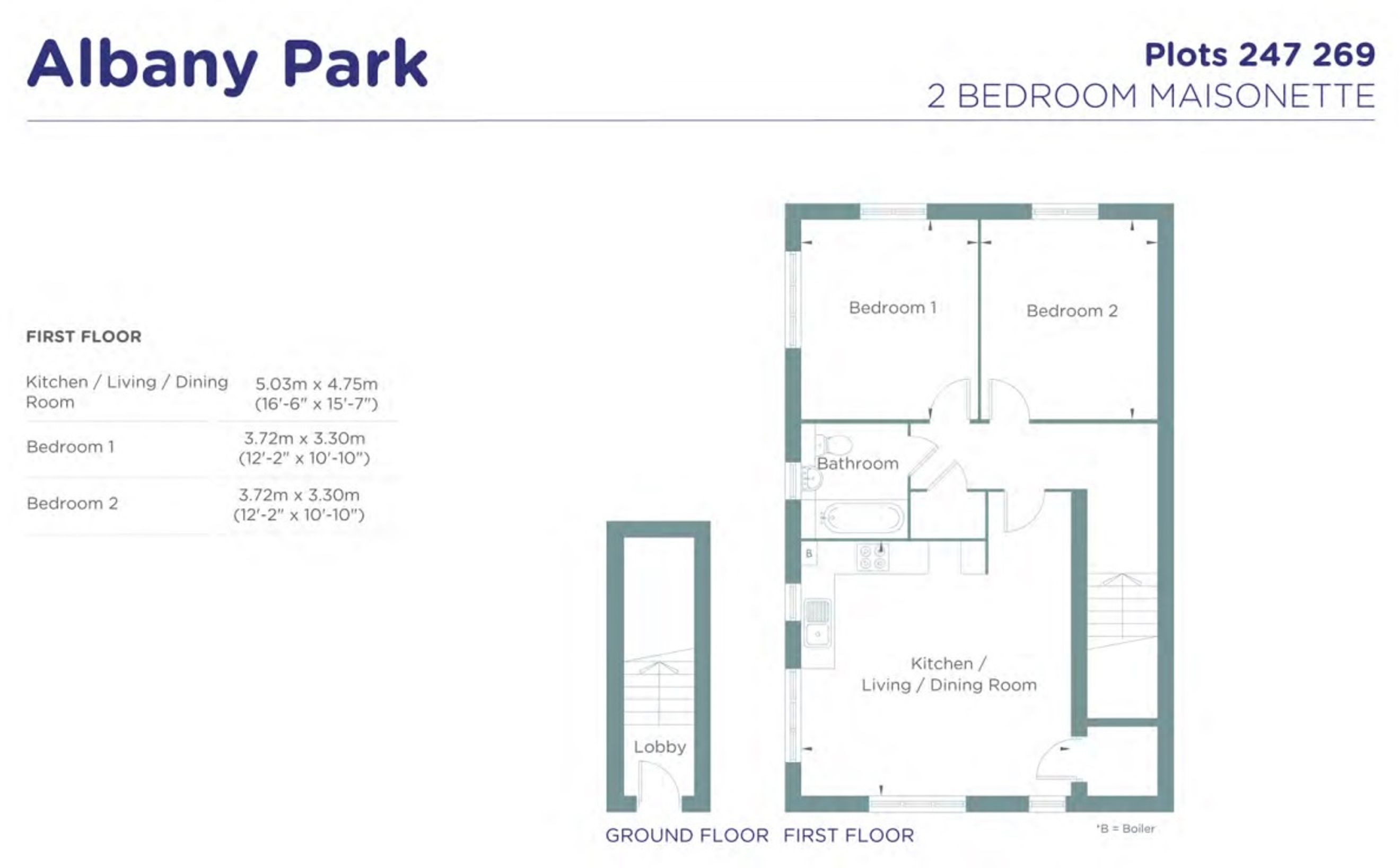
£84,375

Eligibility Criteria:
MOD applicants take top priority. Other applicants can apply if they meet at least one of the following criteria:
· Currently residing in or have previously resided in Hart District within the last 5 years
· Employed and working in Hart District
· Have a close family connection to Hart District (parents, grandparents, children and siblings)
THE DEVELOPMENT
New two bedroom first floor maisonettes, each with it's own garden, now available in Church Crookham! Our homes at Albany Park are in Church Crookham, a pretty semi-rural village, not far from Fleet in Hampshire. This flourishing village is known to have a great community spirit and it’s a safe place to live too.
Surrounded by protected areas of natural beauty, yet only a few miles from the bustling towns of Fleet, Aldershot and Farnham, this area has a lot to offer for people of all ages.
For those who enjoy the outdoors, Caesars camp is just 4 minutes’ drive and well worth a visit for a pretty walk.
THE LOCATION
A desirable location in easy reach of other places further afield.
Church Crookham has a few local amenities to hand including a Co-operative supermarket,
a post office, a choice of good country pubs, there’s an independent bakery only a short
drive away and a dentist surgery. For more choice Fleet is just 9 minutes*drive, here you’ll
find many restaurants, shops, a community cinema and there’s Hart Leisure Centre too.
Commuters can travel from Fleet train station to London Waterloo in just under an hour. By car, Church Crookham is close to the A31 connecting residents to Farnham, Alton and Winchester, alternatively you can connect to the M3 towards London, or south towards Winchester.
SPECIFICATION
Kitchen
• Symphony New York Dusk kitchen units
• Carbon Steel Worktops
• Chrome chunky bridge handles
Other Internals
• Carpet in non-wet areas is Abingdon Quartz 20
• Vinyl is Comfytex Carmague 522
• Tiles are Porcelanosa Japan Marine 25 x 44.3cm tiles with Cemento Grout
Other
• Turfed Gardens
• Gas Combi Boiler
VIVID reserves the right to change items in the specification dependent on availability, at any moment, and without prior notice during the build completion.
You can add locations as 'My Places' and save them to your account. These are locations you wish to commute to and from, and you can specify the maximum time of the commute and by which transport method.
