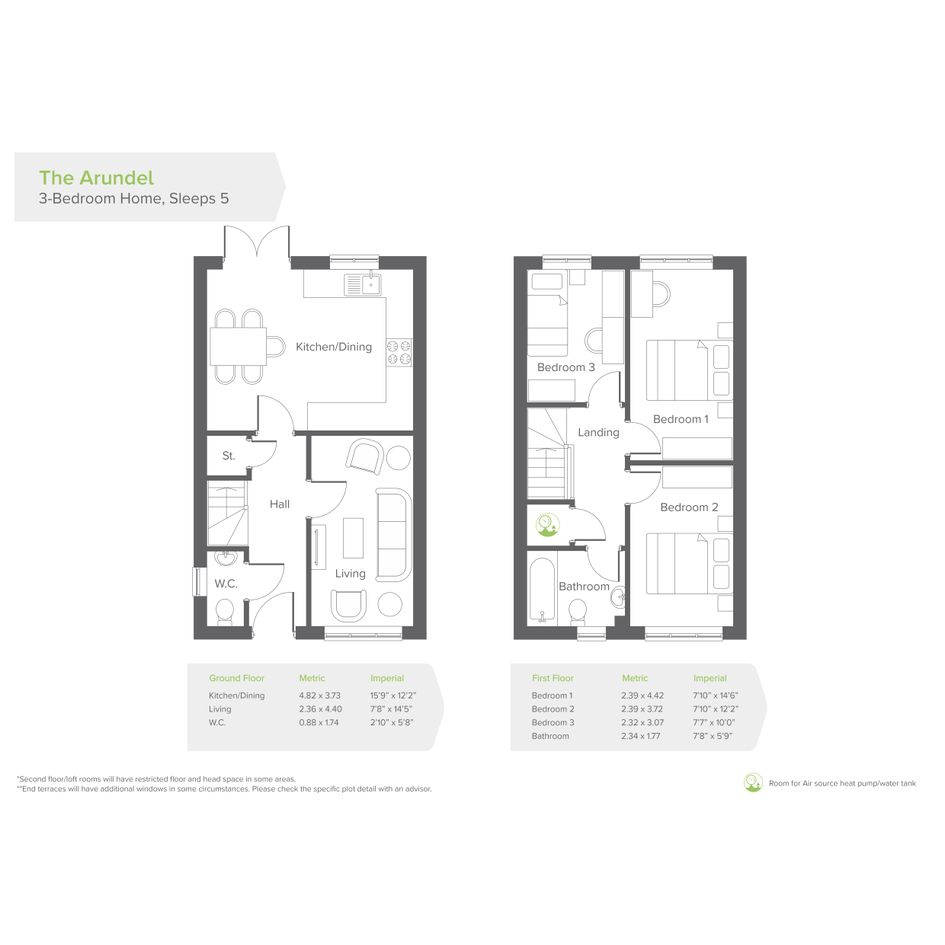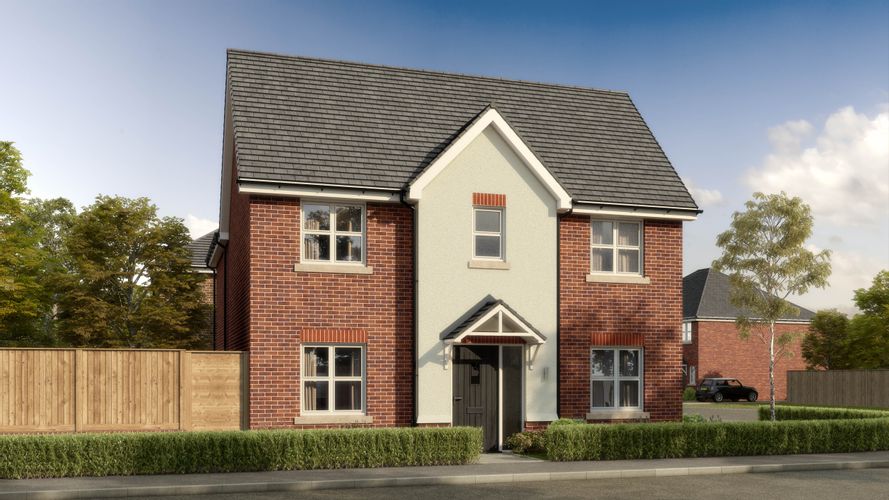
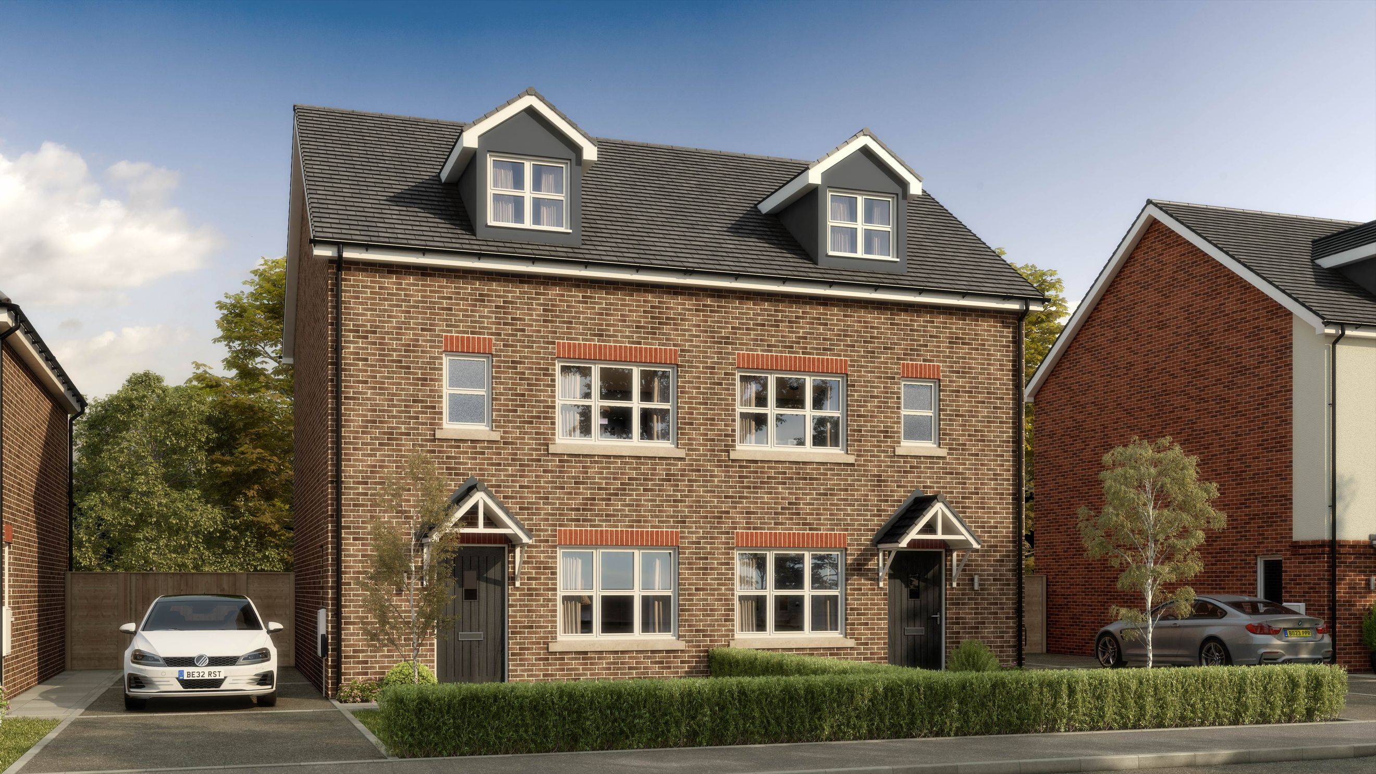

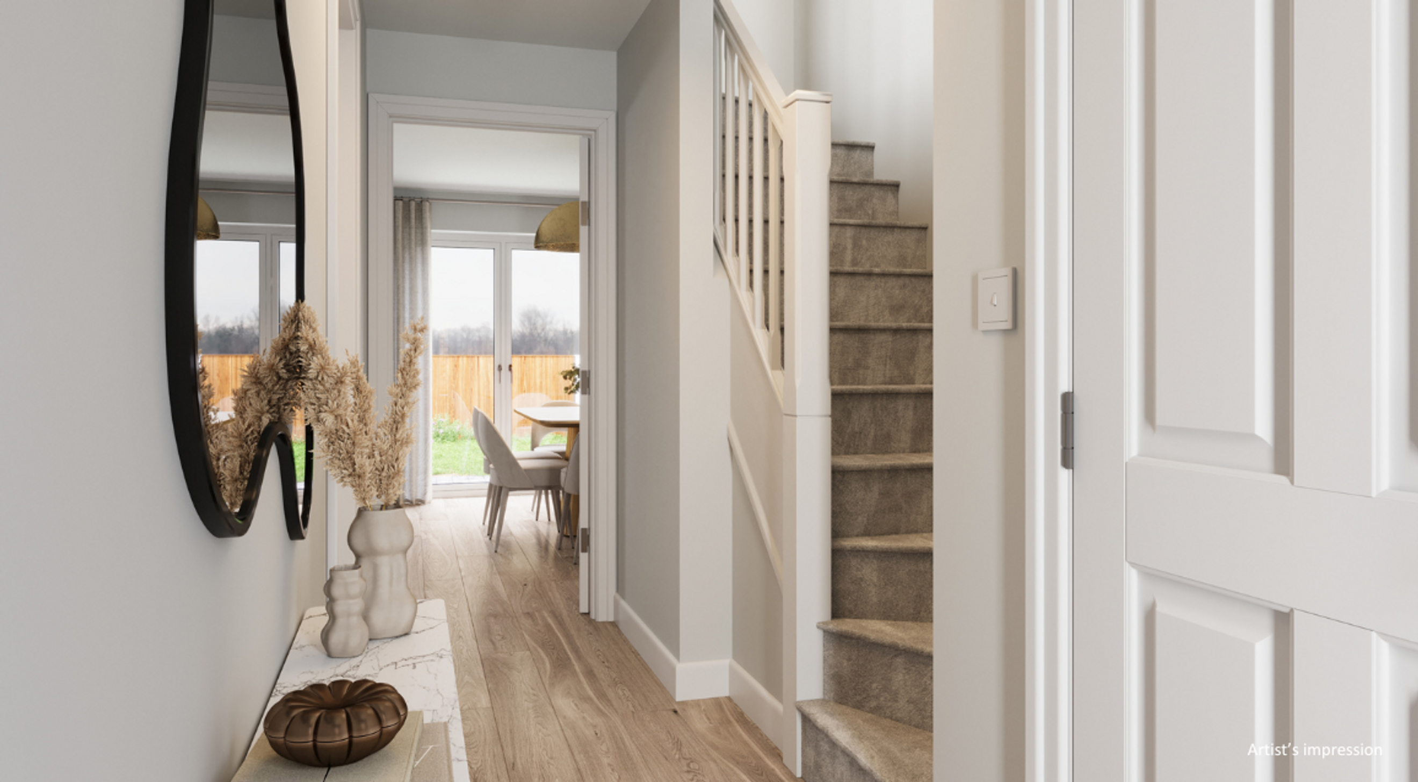

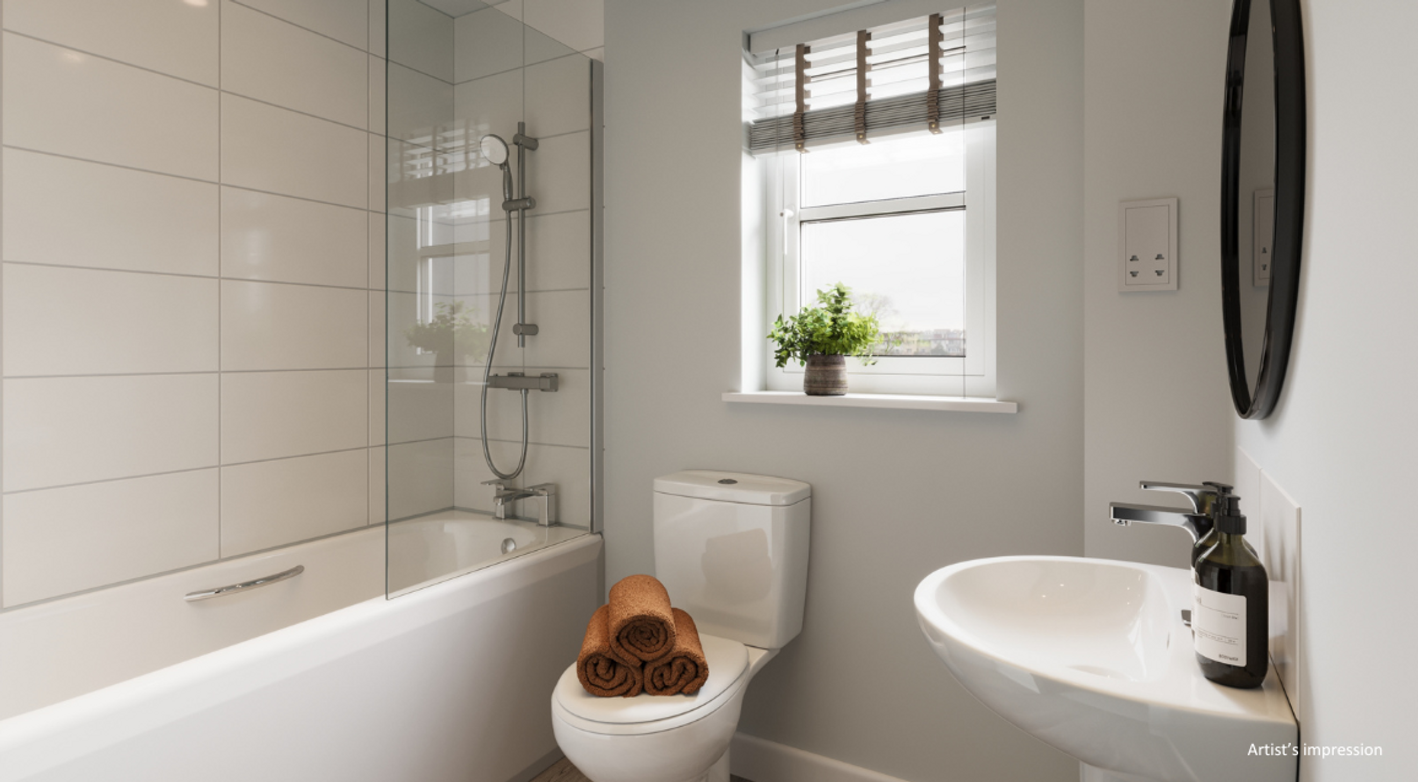
£114,000

The Arundel Plot 44 at Charnock Grove is a three-bedroom, semi-detached home with separate lounge and kitchen/diner leading to a rear turfed garden.
- Your Household income needs to be under £80,000 pa.
- You cannot be the owner of another property.
The Arundel Plot 44
Available for purchase from 40% shared ownership.
PRICES :
40% share - £114,000
Monthly rent on remaining share (60%) - £391.88
50% share - £142,500
Monthly rent on remaining share (50%) - £326.56
75% share - £213,750
Monthly rent on remaining share (25%) - £163.28
ADDITIONAL CHARGES- (pcm)
Service Charge - £26.25
Management Fee - £14.19
Buildings Insurance - £22.64
The Arundel at Charnock Grove is a beautifully designed three-bedroom family home.
The ground floor of this fantastic new home features a separate living area, and open plan kitchen/diner equipped with high-quality appliances and finished with vinyl flooring.
The turfed rear garden is accessed through a set of patio doors from the kitchen/diner, ideal for hosting friends and family throughout the summer. There is also a convenient downstairs W.C.
On the first floor of The Arundel you’ll find two good-sized double bedrooms, and one single bedroom. The contemporary three-piece family bathroom contains an over-bath shower plus designer taps and tiling.
Each property has its own driveway parking space.
*All images are an artist's impression and are for illustrative purposes only*
You can add locations as 'My Places' and save them to your account. These are locations you wish to commute to and from, and you can specify the maximum time of the commute and by which transport method.
