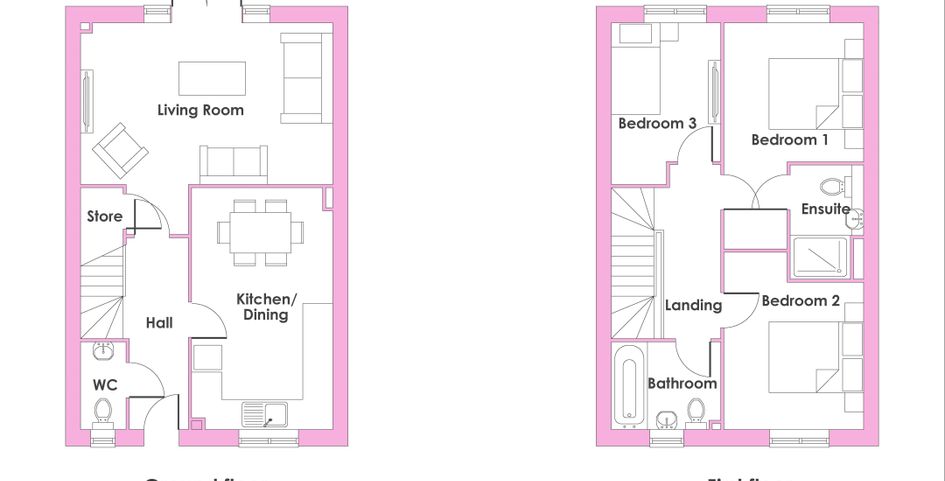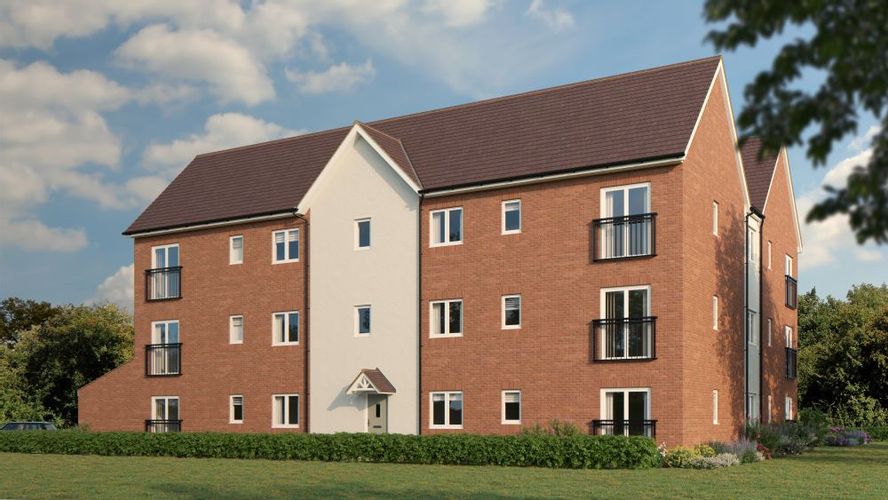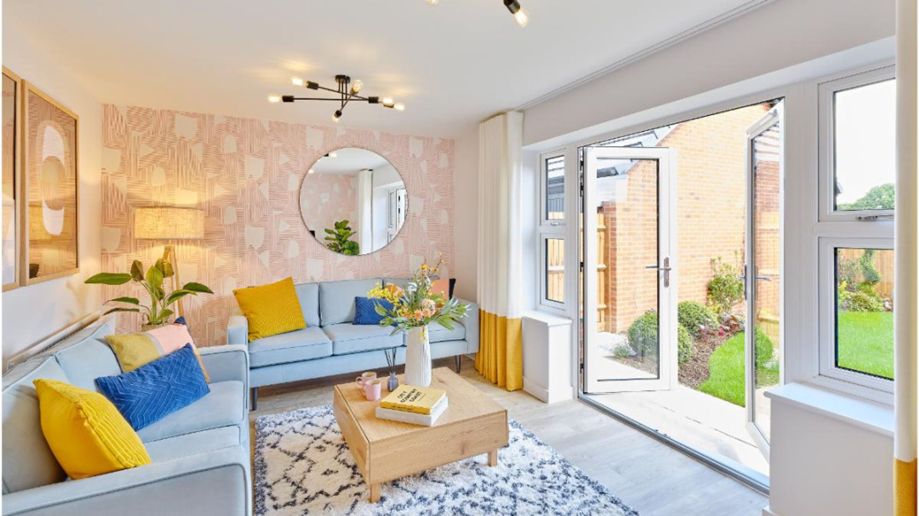
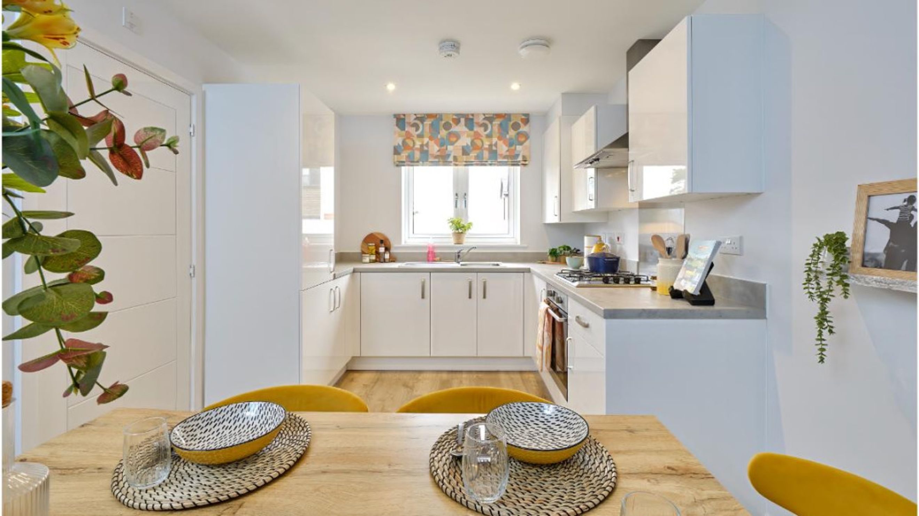
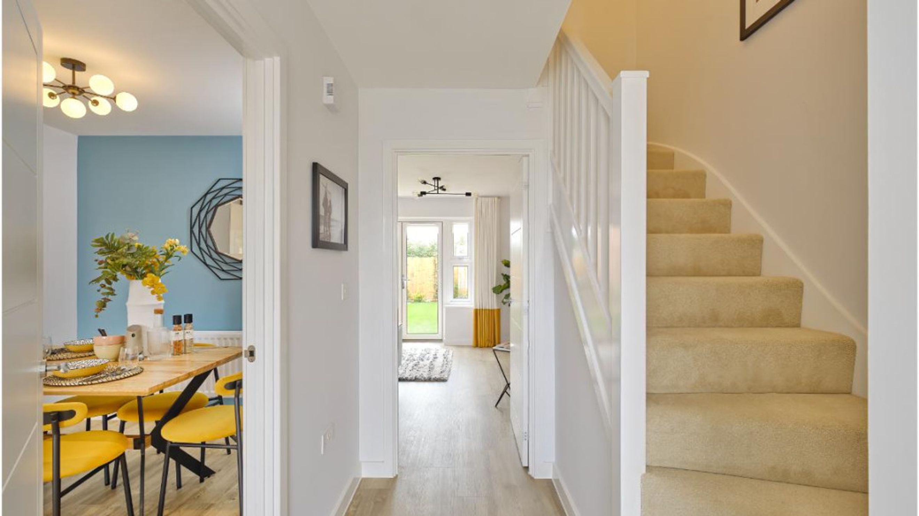
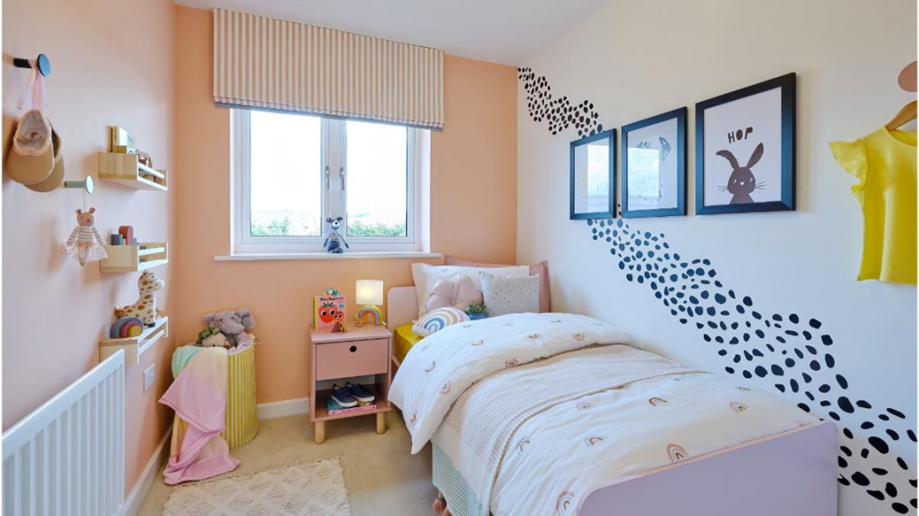
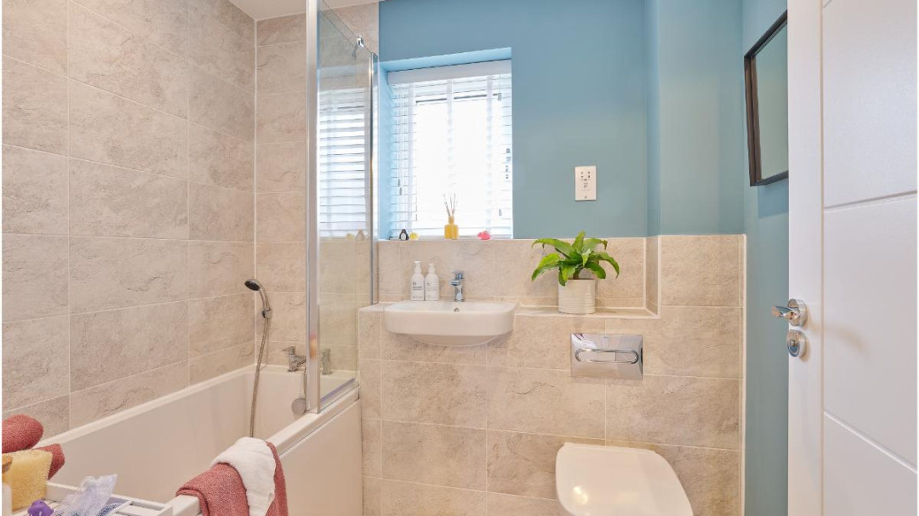
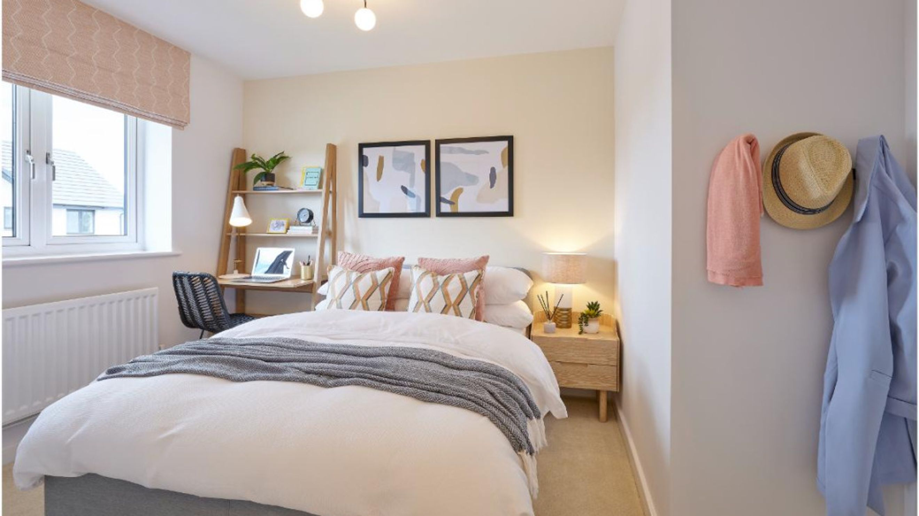
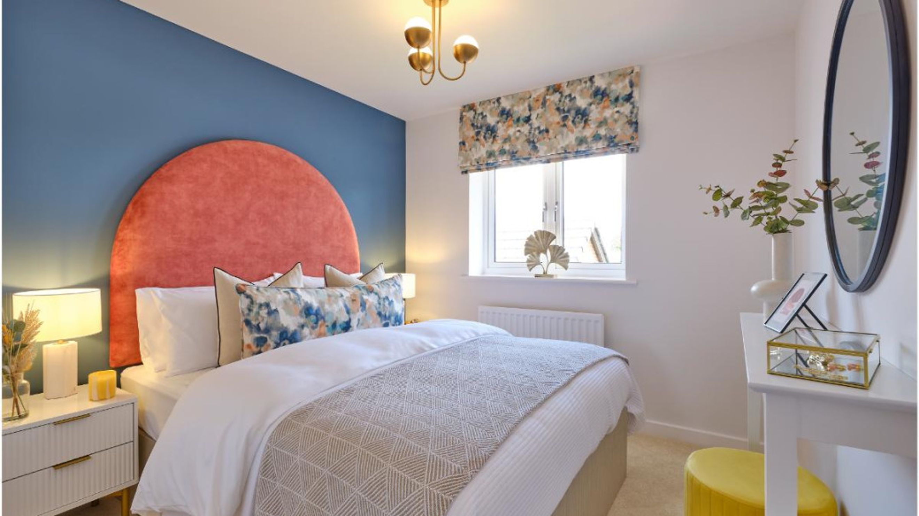
£124,000

Enter The Hatfield into its welcoming hallway. At the front of this home lies an open-plan kitchen-diner with wrap-around, ideal for entertaining guests. Back through the hallway, a good-sized lounge can be accessed and features French doors leading to a private garden, perfect for unwinding after a long busy day. The French doors allow plenty of natural light to fill the room while creating a seamless blend of indoor and outdoor living, perfect for enjoying in warmer months.
A convenient guest cloakroom and useful under-stairs storage complete the downstairs.
Ascending the stairs, a master bedroom with an en suite presents itself and is the perfect space for a restful night. Another second bedroom and a versatile single bedroom can be accessed off the landing and can be used as a nursery, a guest bedroom, a hobby room or a home office for remote workers.
A modern family bathroom completes the upstairs.
The Hatfield comes with a private turfed garden with patio and off-street parking for two cars.
If you'd like to know more about The Hatfield, contact our friendly Sales team for more information.
- Full house price: £310,000
- Suggested minimum share: 40%
- Minimum share price: £124,000*
- Minimum 5% deposit
*Share prices and purchases can range between 10%-75%, the above 40% is an average purchase percentage. Terms and conditions apply, please ask for details. Prices correct at time of publication.
Disclaimer:
*Computer-generated images and photography are intended for illustrative purposes only and may not represent the actual fittings and furnishings at the development. Images are of typical elevations and may vary. Please speak to an advisor for more information.
You can add locations as 'My Places' and save them to your account. These are locations you wish to commute to and from, and you can specify the maximum time of the commute and by which transport method.
