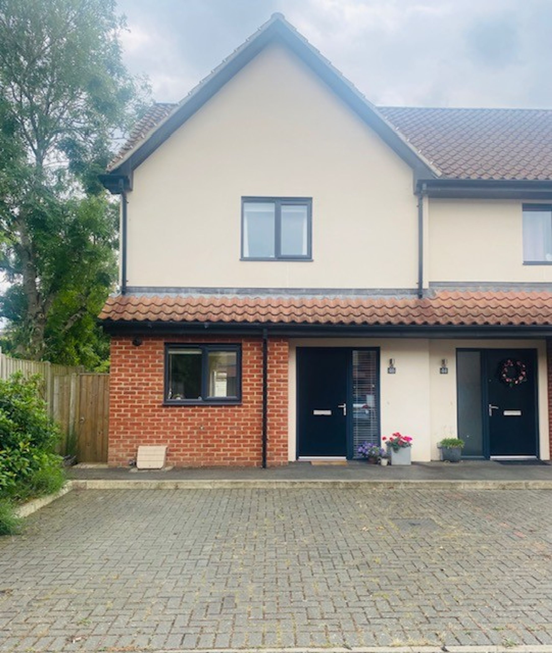
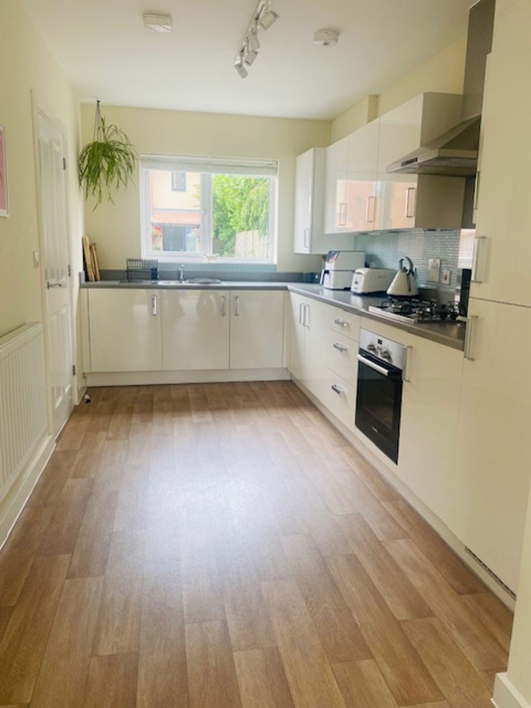
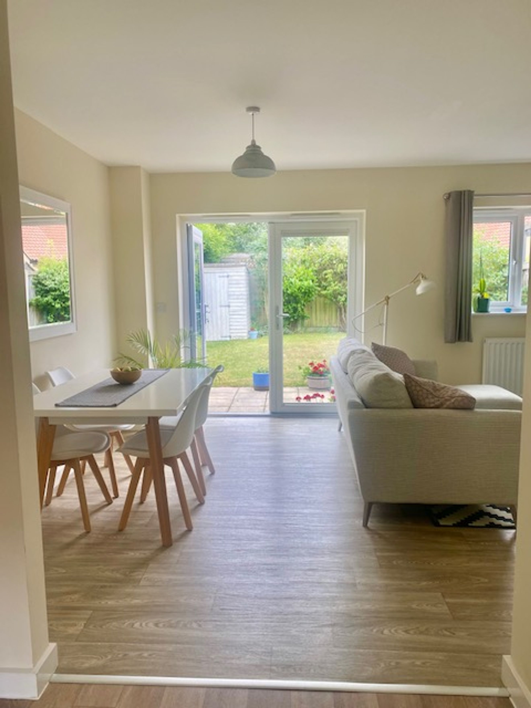
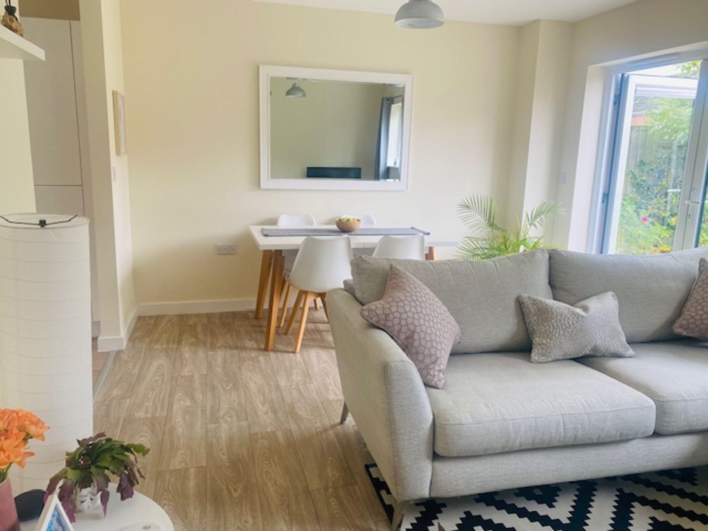
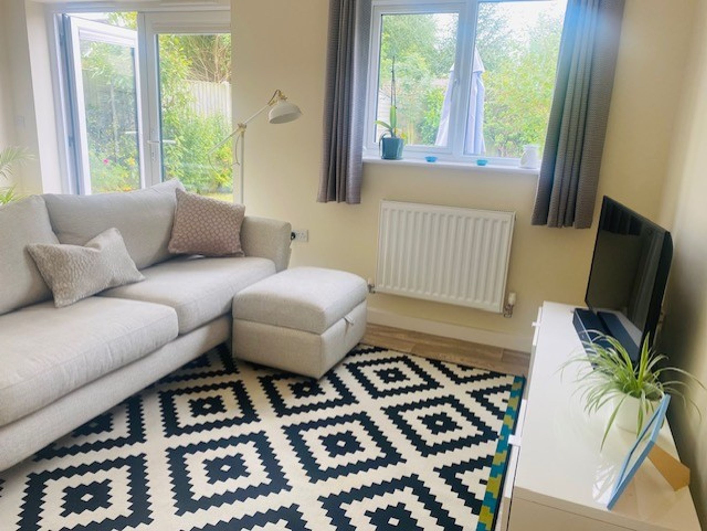
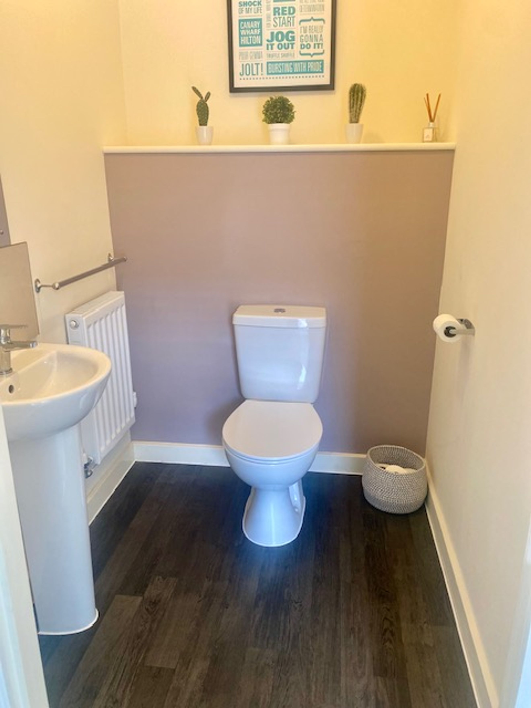
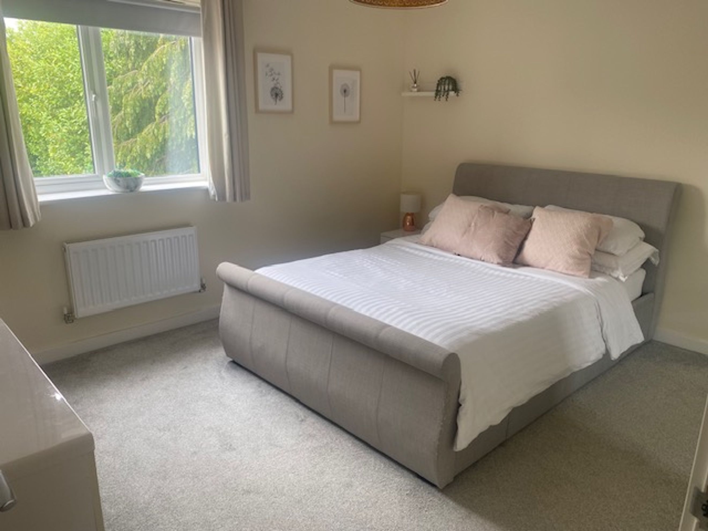
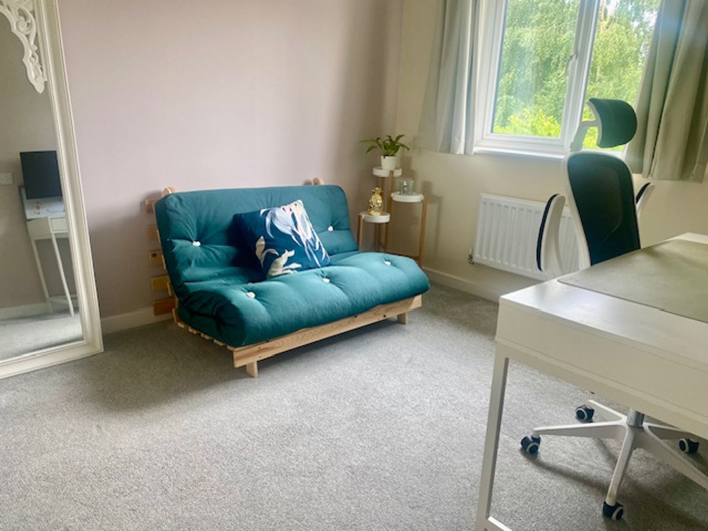
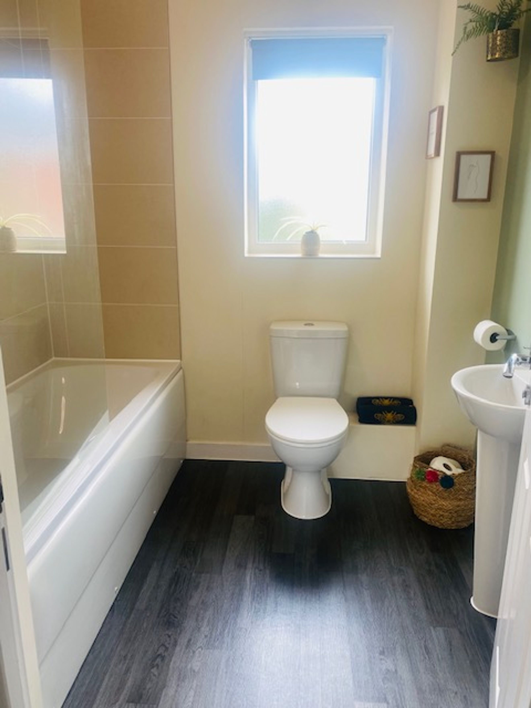

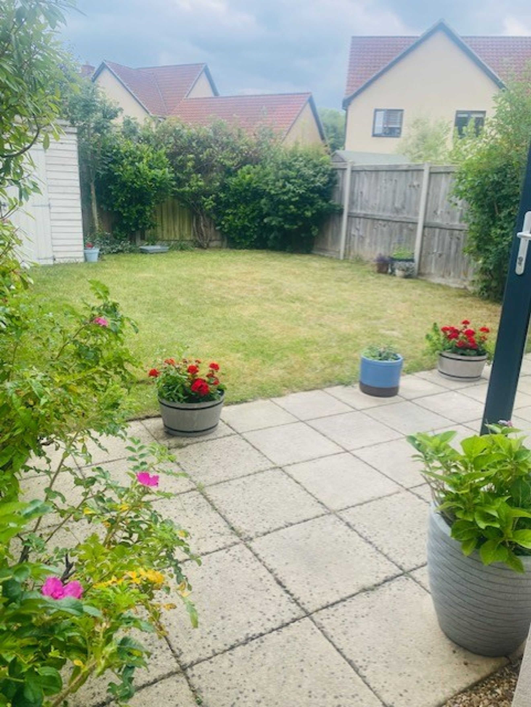
£108,000

This property is a two bedroom end of terrace house.
Accommodation
Ground Floor: Entrance Hall/Stairs, Kitchen, Living Room, and a Guest Cloakroom/WC.
First Floor: Landing, Two Bedrooms, and a Bathroom/WC.
External: Two adjacent parking spaces and gardens to the front, rear and side.
Location
The property is situated on a modern development in the popular suburb of Rackheath.
Vendor Information
This house offers a great open living space comprising of an entrance hall, cloakroom, kitchen diner, lounge.
The first floor accommodation consists of two sizeable bedrooms and a bathroom.
Outside the property, there is driveway parking for two cars, the rear garden is enclosed by fencing with a patio area and is mainly laid to lawn.
The property benefits from gas central heating, mains water and drainage.
Location: The Broadland village of Rackheath is an extremely sought after village, being close to Wroxham and the Norfolk broads and Salhouse as the neighbouring village.
Rackheath boasts local amenities such as post office, pharmacy, primary school, local vets and pubs nearby. With easy access to the Northern Distributor leading to the A47 making journeys to London trouble free.
Council Tax: Broadland District Council, Band B
Utilities: Electric: Mains Supply Gas: Mains Supply Water: Mains Supply Sewerage: Mains Supply Broadband
Other Items Heating: Gas Central Heating
Entrance Hall: Hard wood effect flooring, storage cupboard, radiator, and door to the front.
Cloakroom: Fitted WC, hand wash basin, tiled splash back, radiator.
Kitchen Diner - 7'10" (2.39m) x 13'8" (4.17m) Fitted with matching base, wall and drawer units, built in oven with gas hobs and extractor hood above, integrated washing machine and fridge freezer, sink and drainer, radiator, window to the front, French doors leading to patio area in rear garden.
Lounge - 16'3" (4.95m) x 11'7" (3.53m) Hard flooring, TV point, window looking onto rear, and under stair storage cupboard.
First Floor Landing: Fitted carpet, cupboard over the stairs.
Bedroom 1 - 12'7" (3.84m) x 11'8" (3.56m) Fitted carpet, radiator, window to the front, storage cupboard
Bedroom 2 - 8'8" (2.64m) x 11'3" (3.43m) Fitted carpet, radiator, window to rear.
Bathroom: Comprising matching white WC, sink basin, bath with a shower overhead, tiling around the bath with window sill, towel radiator and blurred window to rear.
Outside: To the front of the property there is parking for two cars and outside tap. To the rear of the property there is an enclosed by fencing garden which is mainly laid to lawn with a patio area and gate side access.
You can add locations as 'My Places' and save them to your account. These are locations you wish to commute to and from, and you can specify the maximum time of the commute and by which transport method.