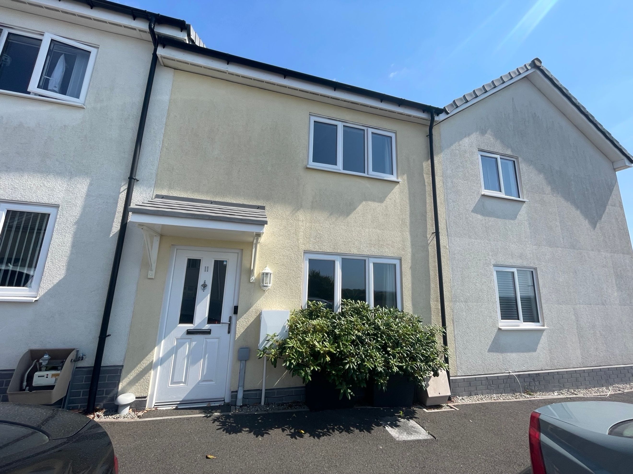
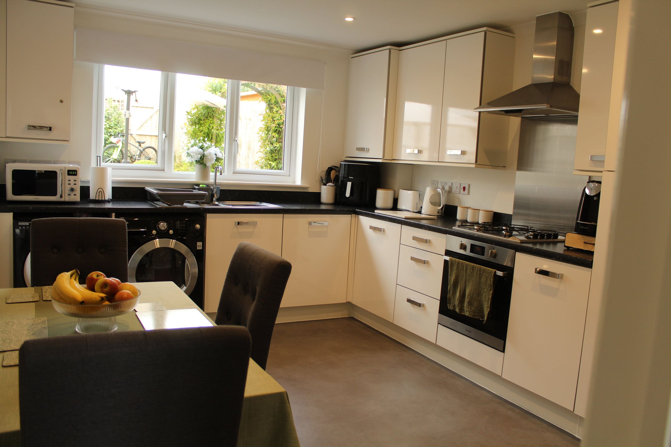
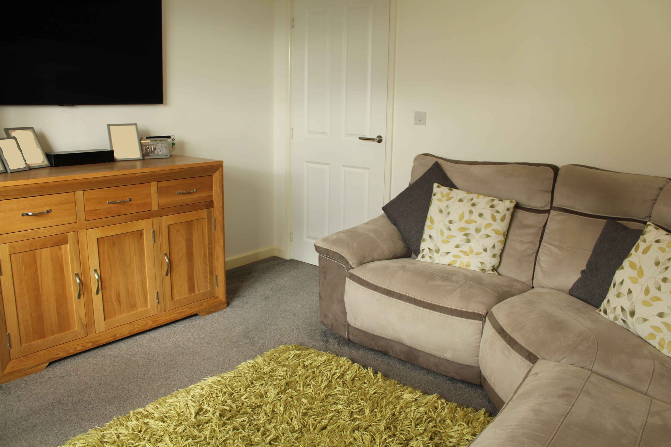
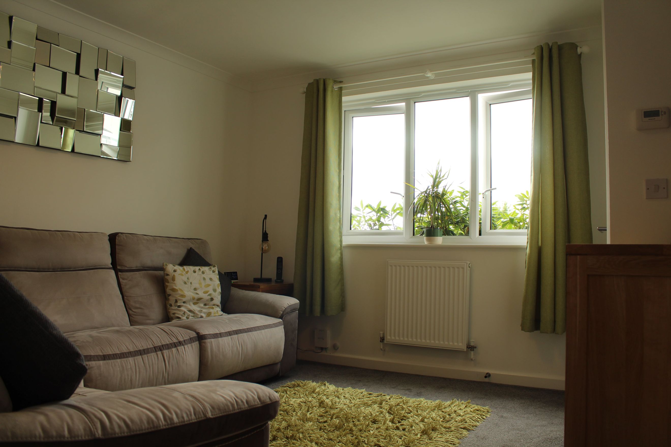
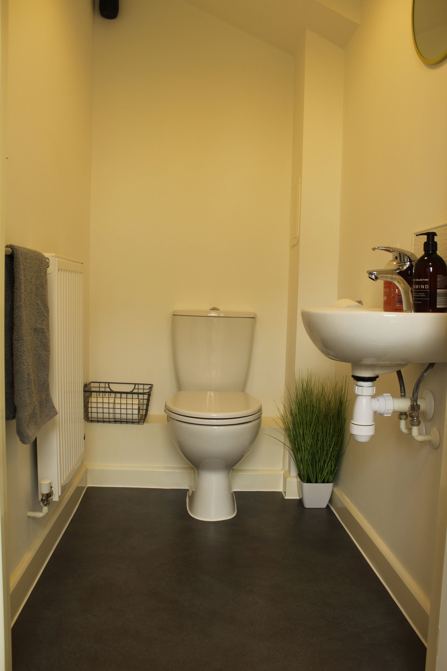
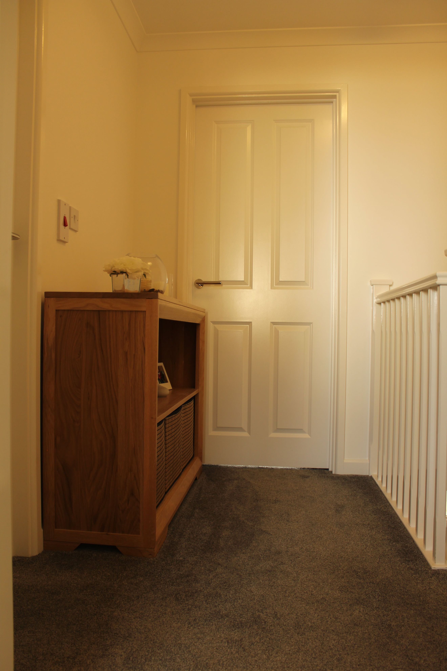
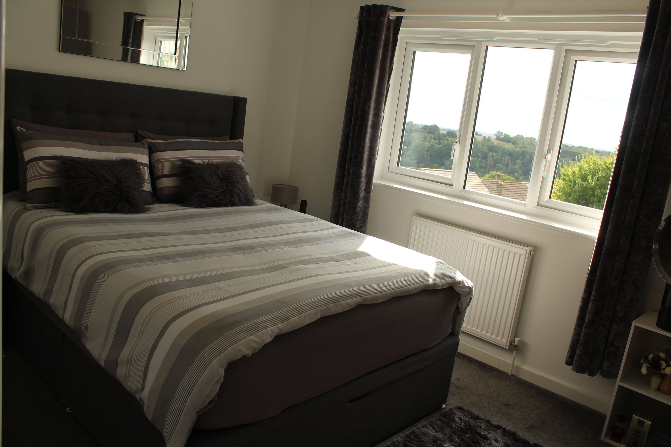
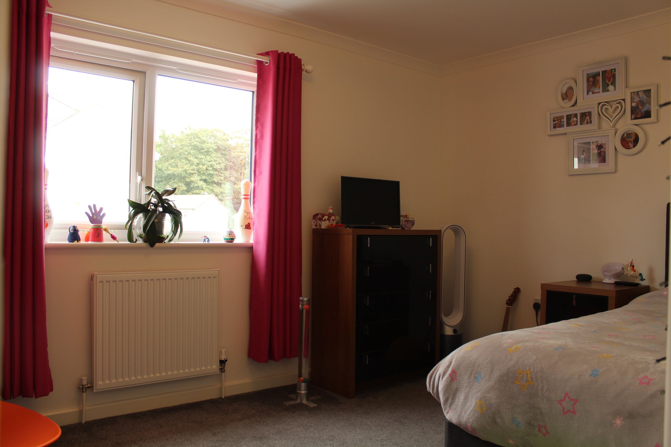
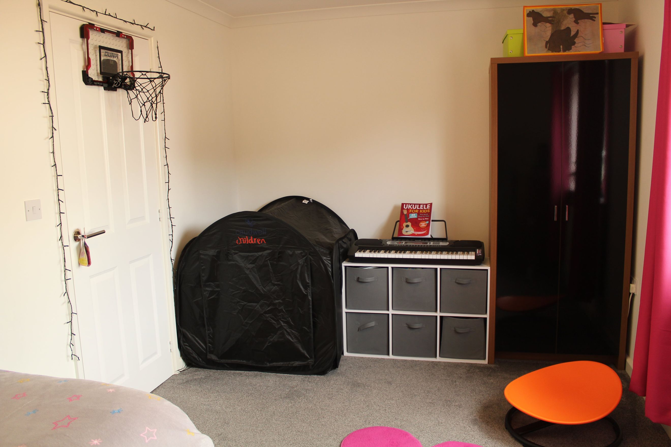
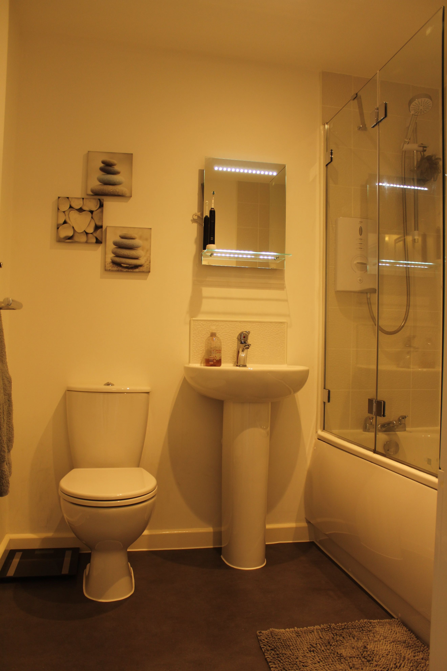
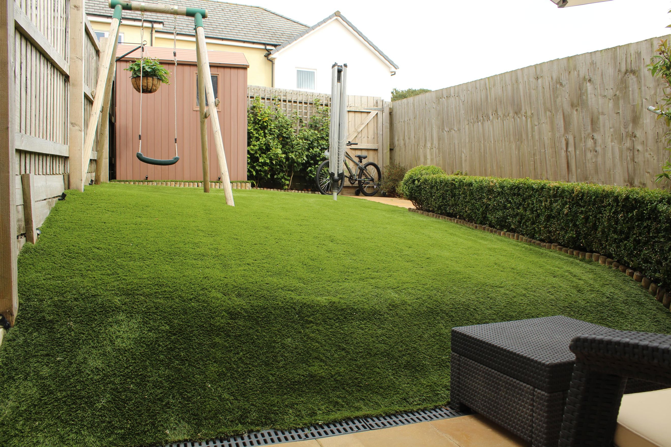
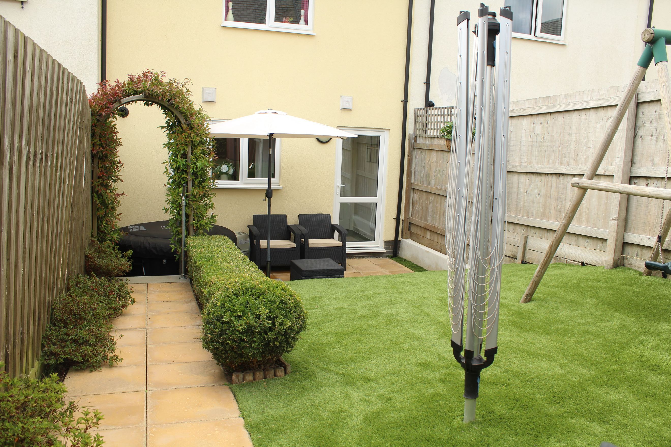
£52,500
The thoughtfully designed ground floor features an entrance hallway leading to the living room, which is decorated in calming tones. This leads to a separate, fully fitted modern kitchen/dining area, complete with a rear entrance lobby and a convenient downstairs w/c.
Upstairs, you'll find two double bedrooms, a family bathroom with a shower, and useful storage cupboards.
Externally, the property has a well-presented rear garden, complete with a patio area. The property also benefits from two allocated parking spaces at the front of the property.
Disclaimer: All images and photographs are not intended to be relied upon to form part of, any contract unless specifically incorporated in writing into the contract. These particulars are issued in good faith and do not constitute representation or fact or form part of any contract or offer. Floor plans and images are not to scale and are indicative only. The property is sold as seen, these particulars should be independently verified by prospective buyers. Plymouth Community Homes, its employees and agents do not have any authority to make or give any representation or warranty whatever in relation to this property, any floor plans are representation floor plans for visual purposes only. Where appliances, including central heating, are mentioned or shown, it cannot be assumed that they are in working order, and will not have been tested by Plymouth Community Homes. Please also note that wiring, plumbing and drains have not been checked. Lease details should be checked prior to ensuring their exactness. Property prices displayed are based on open market valuations but are subject to change. The “Rent” refers to the rental payments due on the portion of the property that is not owned by you. The “Service Charge” is the payment you must make for services on the development. Rent and Service Charges are as of April 2025. Rent and Service Charges will be reviewed annually in April and therefore may change during advertisement or conveyancing. The Rent advertised for resales properties is based upon the rent set at the time the lease was issued to the current owner, and any subsequent annual reviews or amendments. You are liable to pay all associated taxes related to your property purchase (including stamp duty). For further information, please view our disclaimers on our SO Living website.
Disclaimer: The distances below are for illustrative purposes only and should not be relied upon. We have no control over and cannot warrant the accuracy of the information (for example the distances, locations or names) displayed below in the map search view
You can add locations as 'My Places' and save them to your account. These are locations you wish to commute to and from, and you can specify the maximum time of the commute and by which transport method.