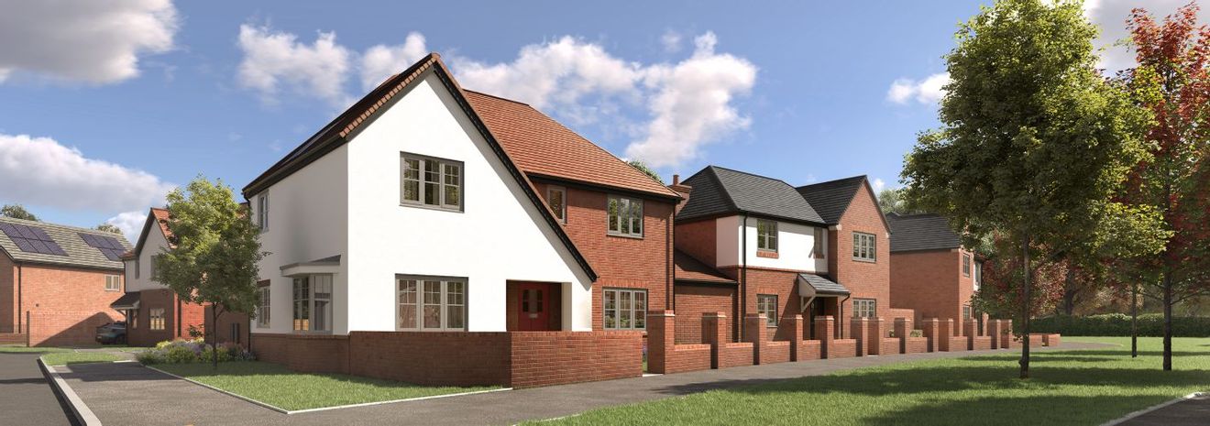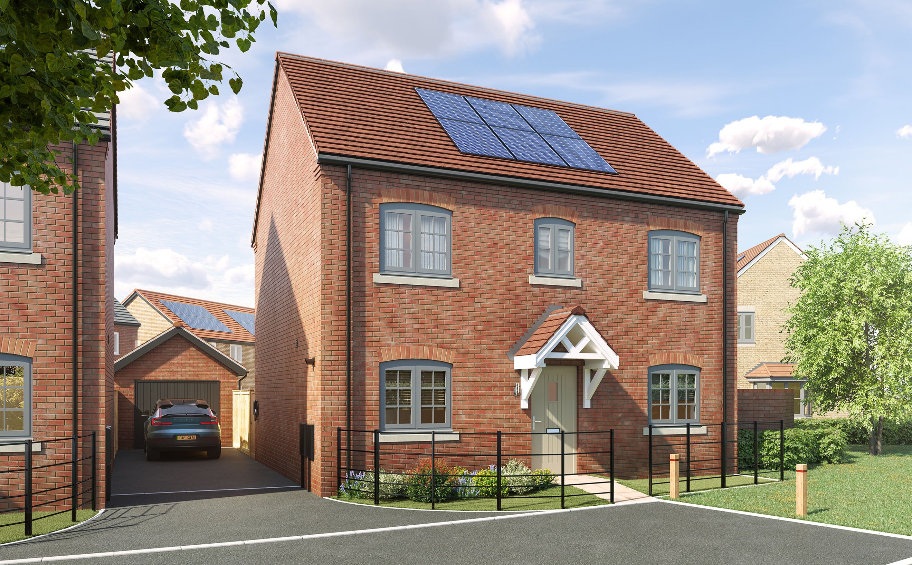
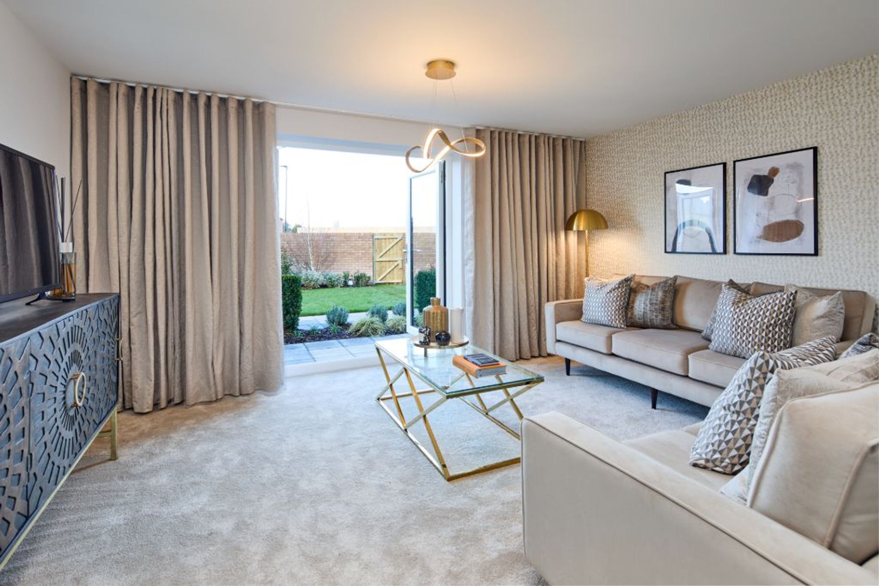

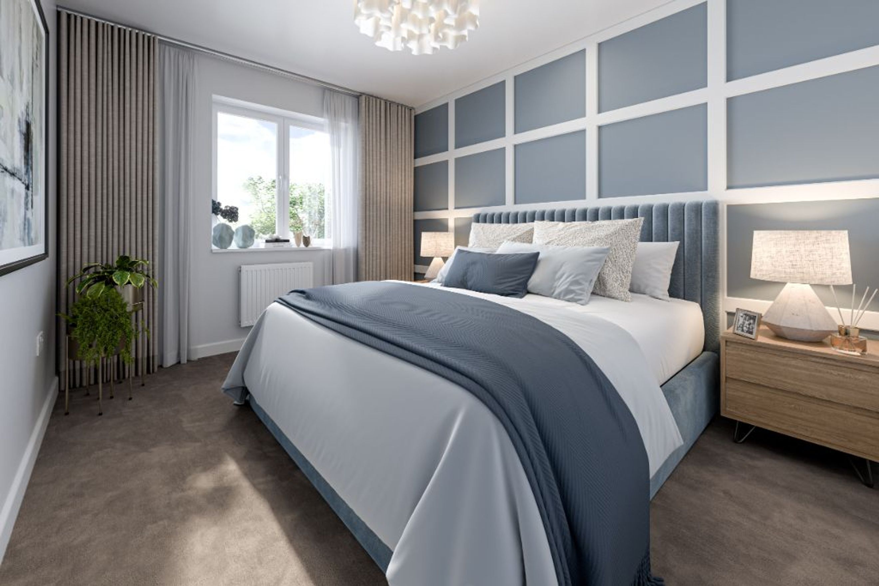
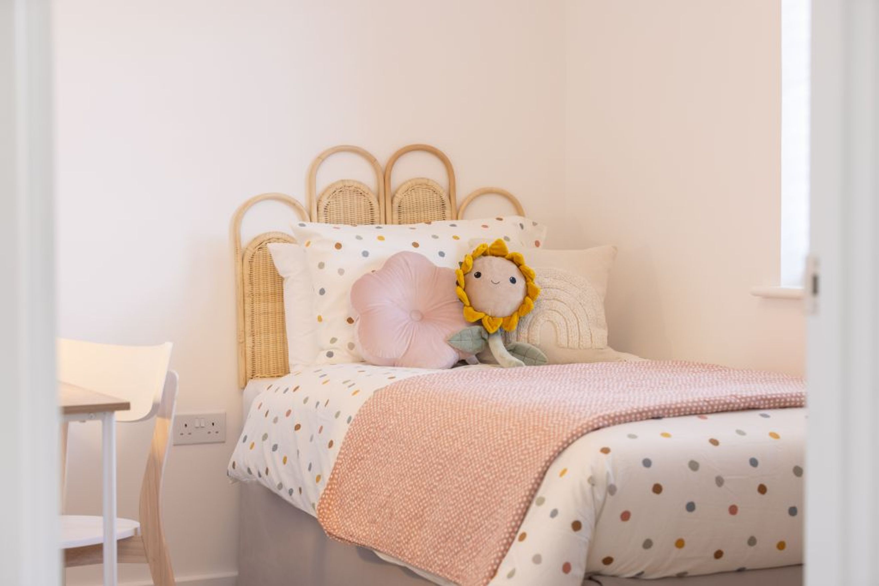
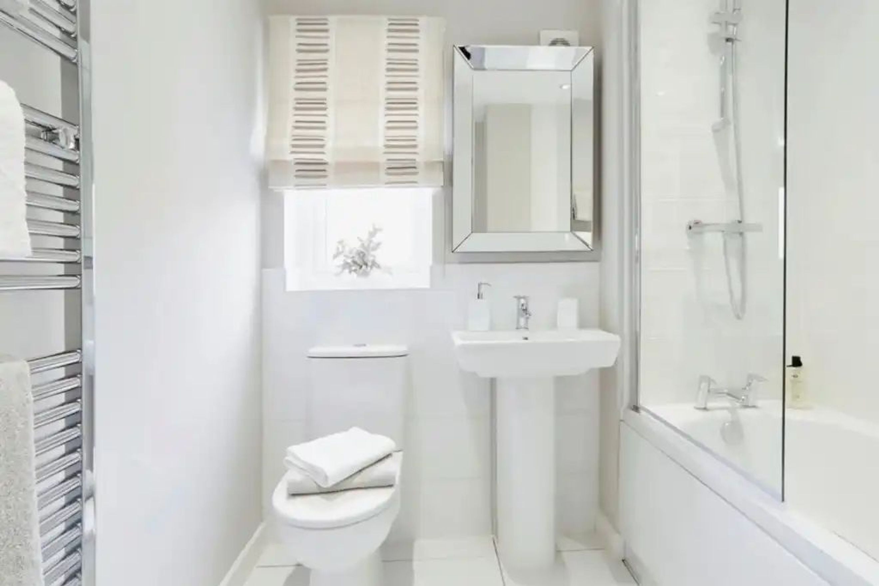
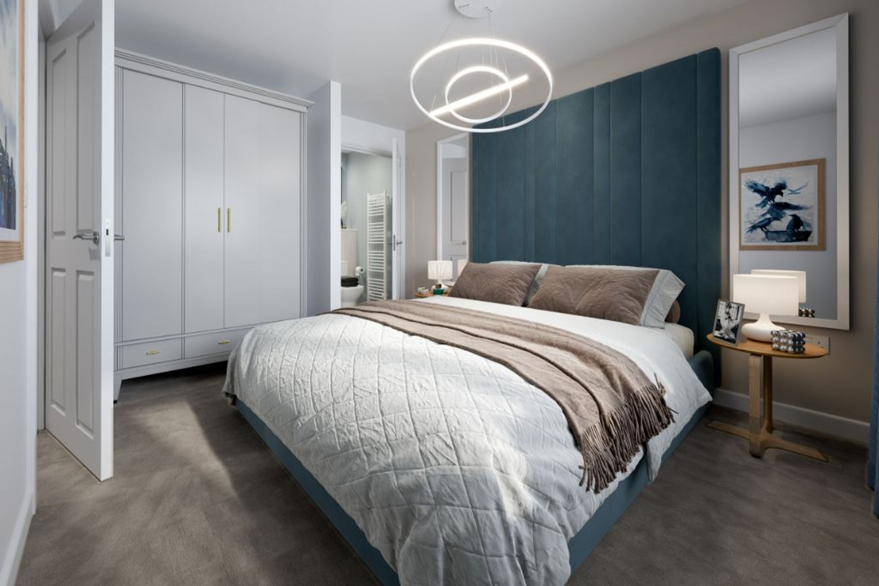
£194,000
You may be eligible for this property if:
You have a gross household income of no more than £80,000 per annum.
You are unable to purchase a suitable home to meet your housing needs on the open market.
You do not already own a home or you will have sold your current home before you purchase or rent.
Plot 83, The Sapphire, is a beautifully designed home which offers a smart and functional layout, complemented by eye-catching kerb appeal.
At the heart of the property, the central hallway and staircase create a natural divide between the spacious lounge and the well-appointed kitchen diner.
The lounge is a standout feature, offering a generous dual-aspect layout with a charming bay window and elegant French doors that lead out to the rear garden. The kitchen diner is thoughtfully planned with a high-quality Symphony fitted kitchen, complete with integrated appliances, stylish units, and sleek worktops with matching upstands. There's ample room for a family-sized dining table, convenient access to a downstairs W.C., and another set of French doors that open onto a ready-to-enjoy outdoor space, complete with patio and turf.
Upstairs, you'll find four well-proportioned bedrooms – two doubles and two generous singles. The main bedroom benefits from its own en-suite, while the remaining rooms share a contemporary family bathroom.
Sustainable living is made easy with integrated solar panels and an EV charging point, adding eco-friendly touches to this exceptional home.
Whether you're expanding your family or simply seeking more space to enjoy and unwind, The Sapphire offers a welcoming and spacious retreat you'll love coming home to.
*External/Internal images are CGI's and for indicative purposes only. Images are for guidance only and may not reflect exact specification.*
You can add locations as 'My Places' and save them to your account. These are locations you wish to commute to and from, and you can specify the maximum time of the commute and by which transport method.


