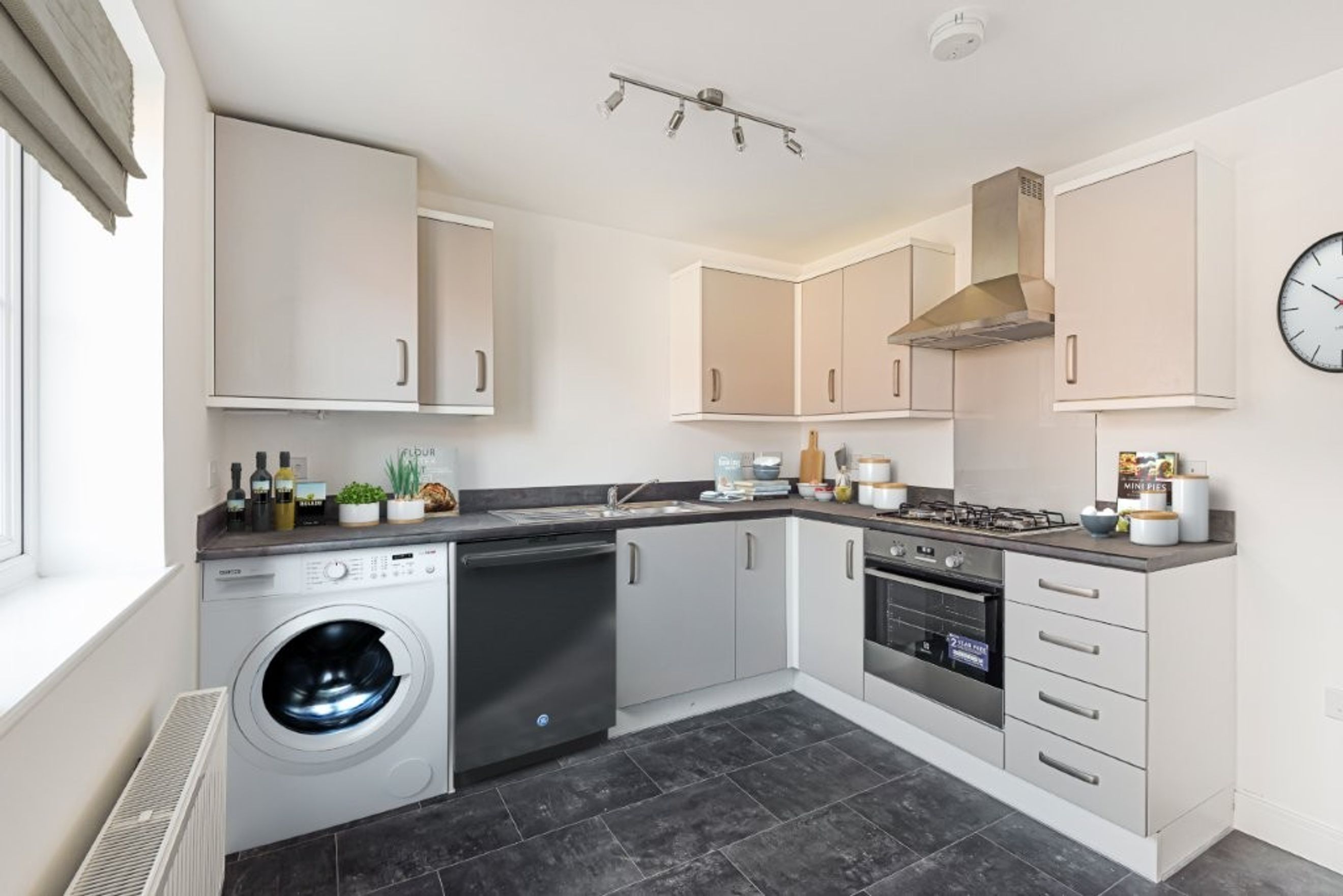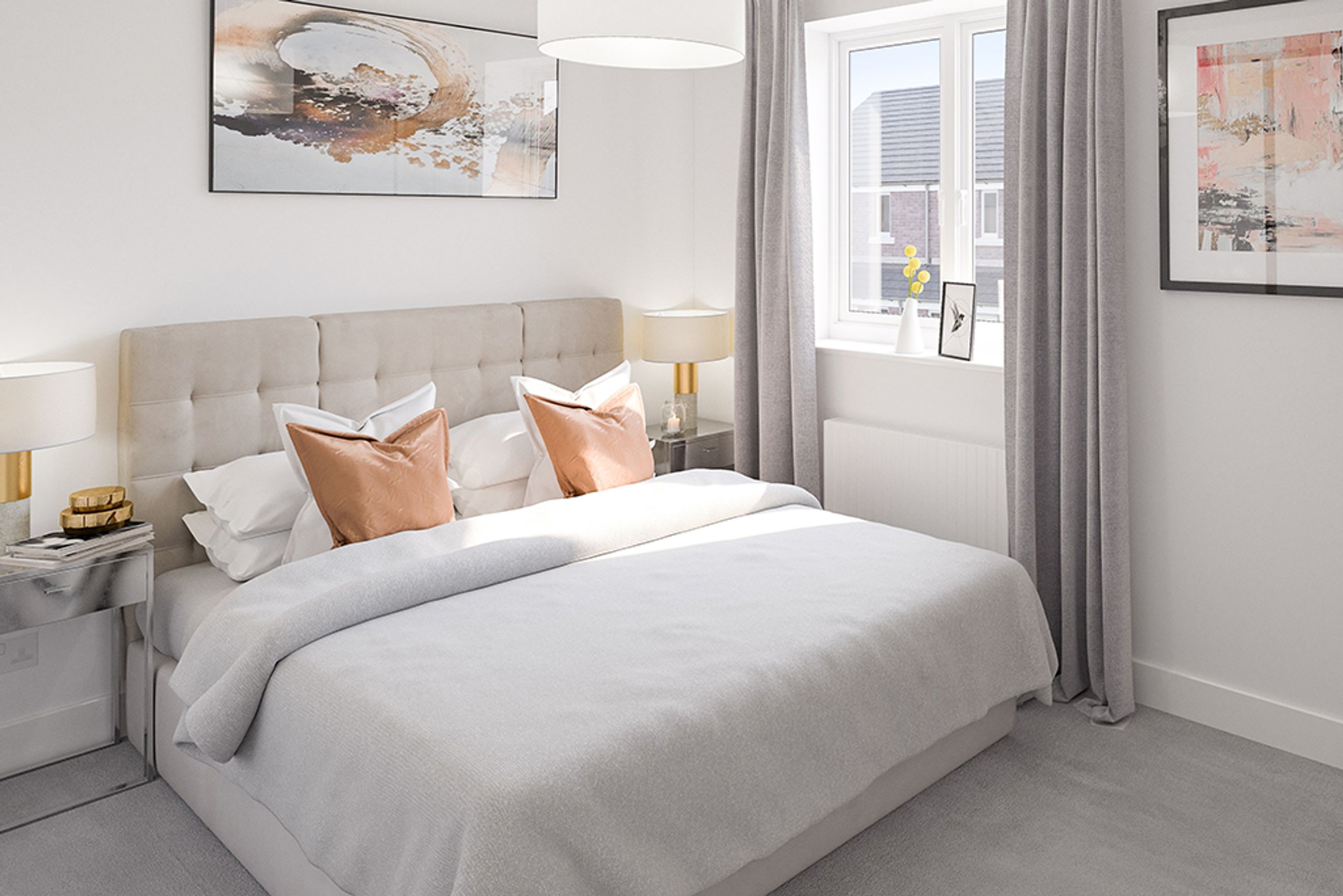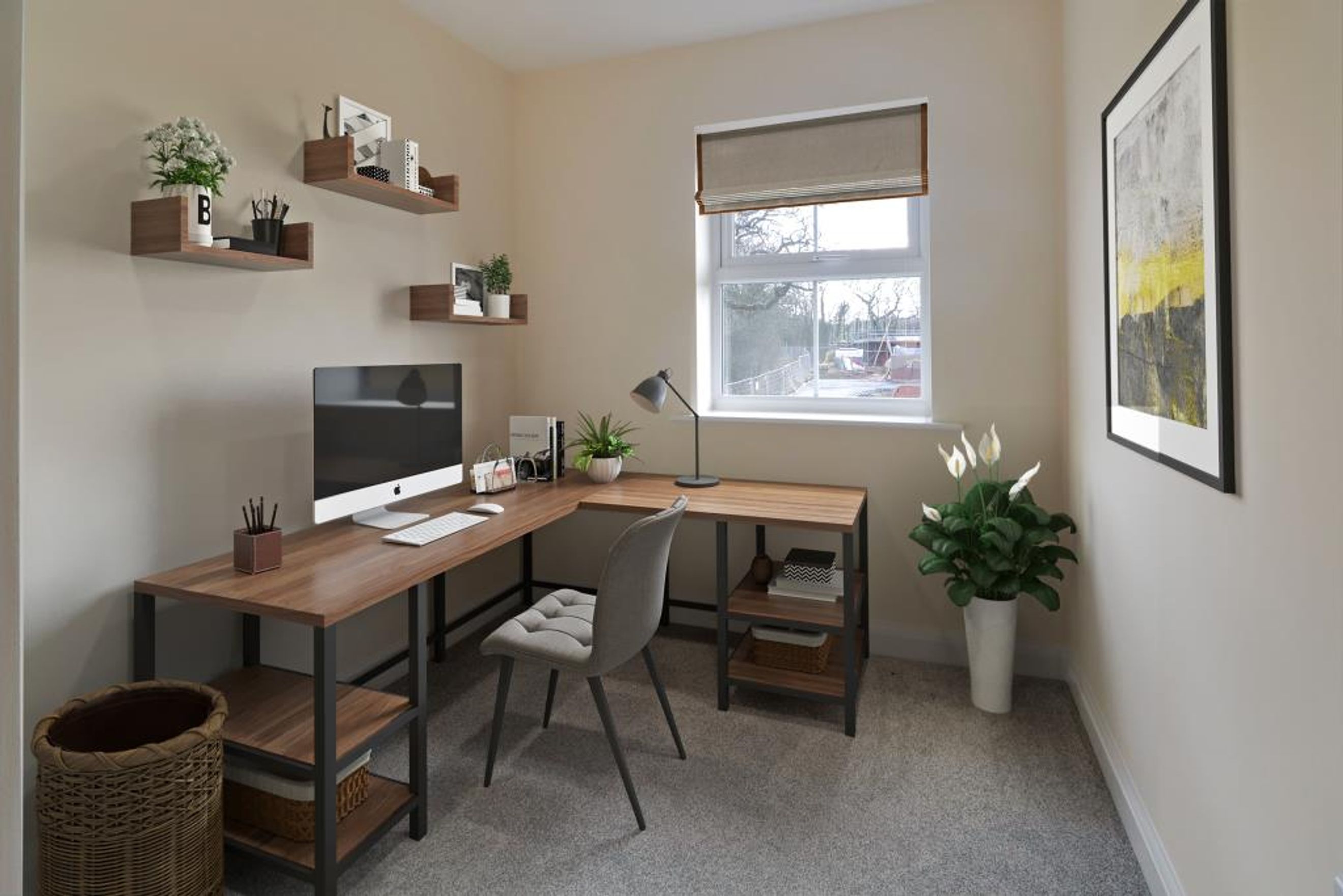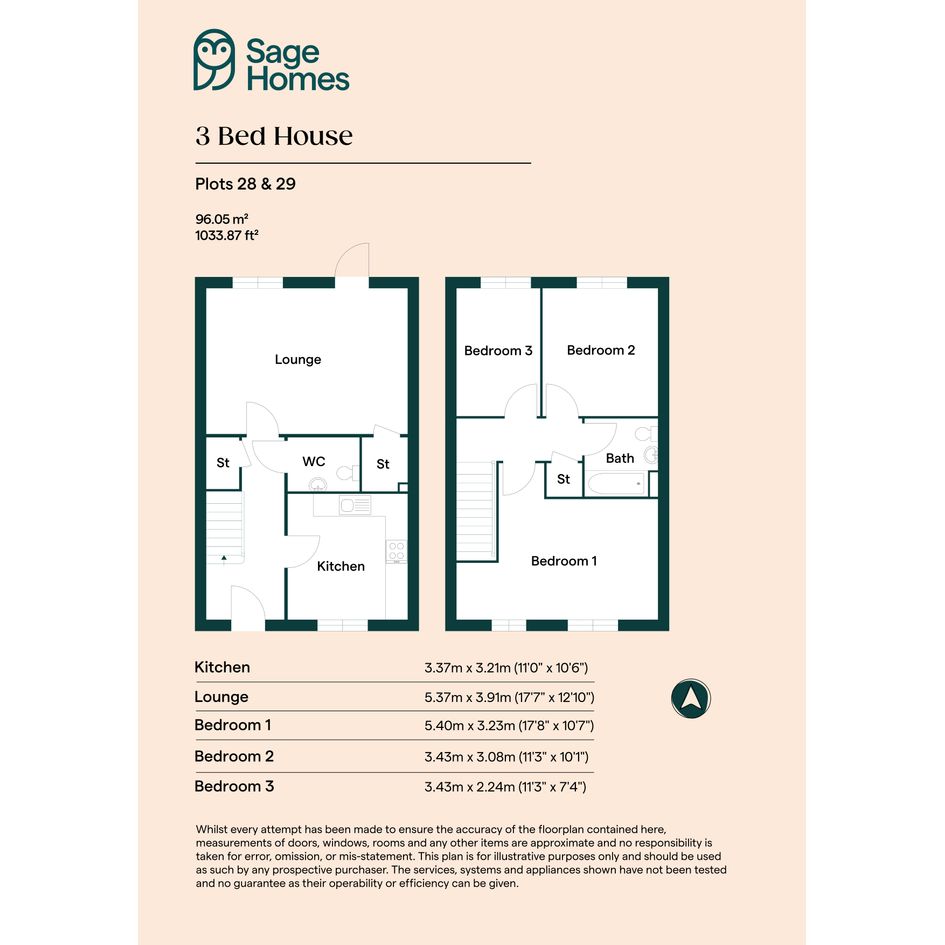




£190,000

New 3 bedroom semi-detached house on the Hadley Grange development. The price advertised represents purchasing a 50% share of the home.
- Your household income does not exceed £80,000 (outside of London) and £90,000 (inside of London)
- You have a deposit of at least 5% of the share value
- You do not own another property or have your name on the deeds or a mortgage for a property worldwide.
- This will be your only residence.
- You are a permanent UK resident or have indefinite right to remain.
New 3 bedroom semi-detached house on the Hadley Grange development. The price advertised represents purchasing a 50% share of the home.
Start building your future ~ the affordable way ~ with Shared Ownership
About the Home
This new 3 bedroom semi-detached house opens into the spacious hallway. To one side you have the separate kitchen and to the other the stairs to the first floor, with a storage cupboard and WC also leading off. The rear of the ground floor presents the lounge / dining area with door to garden.
Upstairs are three bedrooms as well as the three piece bathroom with shower over bath.
About Shared Ownership
Shared Ownership enables you to buy a share of a home with a mortgage and pay rent on the remaining share. There will be a lease for the portion of the home you don’t purchase, with Sage Homes.
Initially you can buy a minimum 25% share of a home (the maximum you can buy initially is 75%). You can buy more shares or take your ownership to 100% at a later date; this is known as staircasing.
See our Shared Ownership Guide for more information, eligibility & next steps.
About the Development
A new phase of two & three bedroom homes available with Shared Ownership. These homes are situated in the ever-popular development of Clipstone Park, situated on the outskirts of Leighton Buzzard.
Each property is finished to a high standard throughout and boasts a modern stylish kitchen, contemporary bathroom suites and flooring.
About the Area
With unrivalled access to the A5 and just a short distance to Junction 12 and 11a of the M1, you are only 10 miles away from Milton Keynes and a stone throw away from central Leighton Buzzard where you can find all of your usual town amenities including a number of shops, cafe’s, bars and restaurants.
T&Cs
Please note these photos are for information purposes only and may not represent a true likeness for the homes being sold. Some of the images may have been taken from another development of similar style houses and been digitally furnished to represent how the home could be laid out. The final colours / appearance may differ from the images shown both externally & internally. Please speak to our sales agent for more specification information.
*As per the KID1 document; Services Charge will apply, speak to our Sales Agent for more information. Costs are subject to change.
You can add locations as 'My Places' and save them to your account. These are locations you wish to commute to and from, and you can specify the maximum time of the commute and by which transport method.
