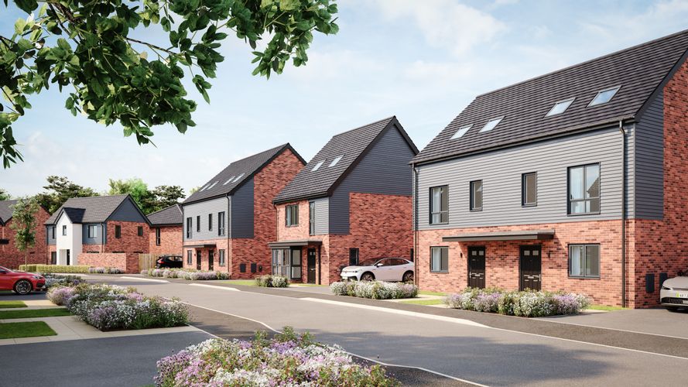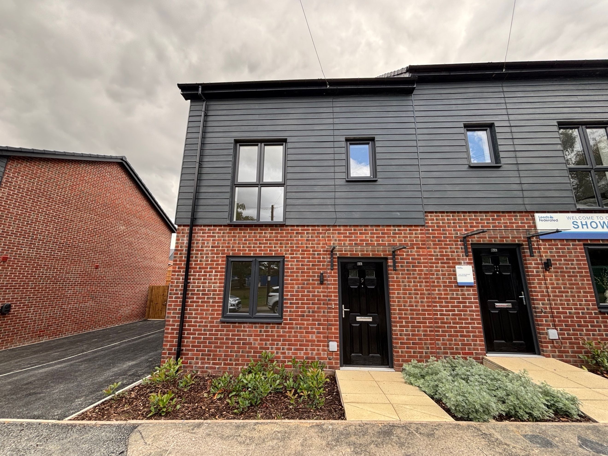
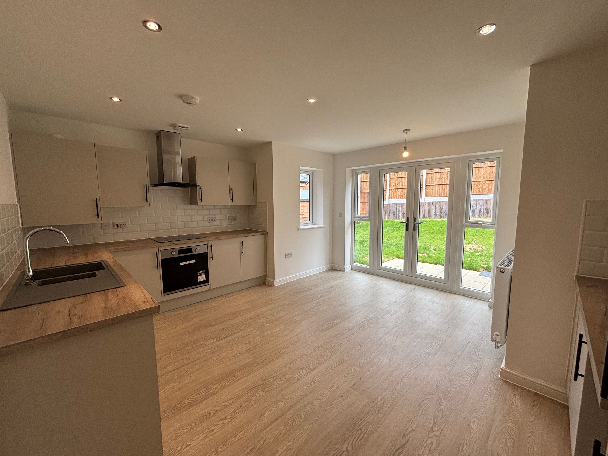
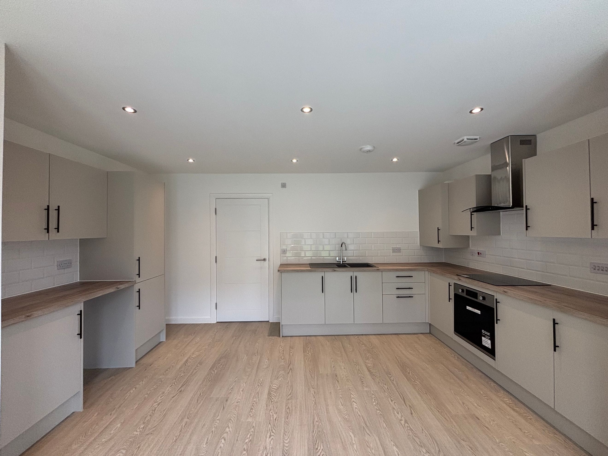
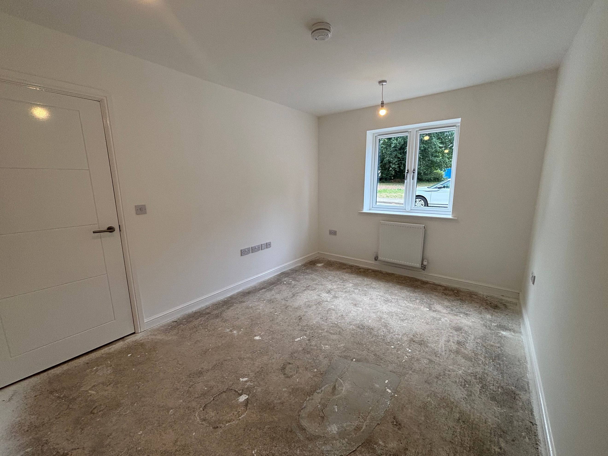
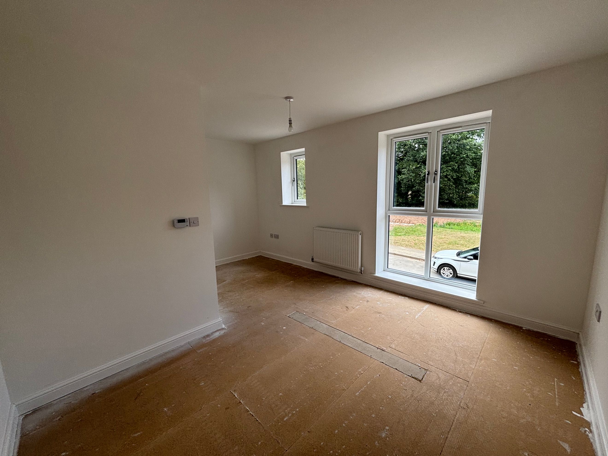
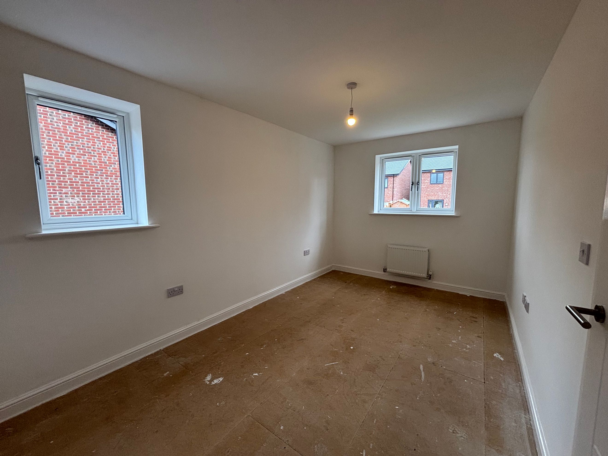
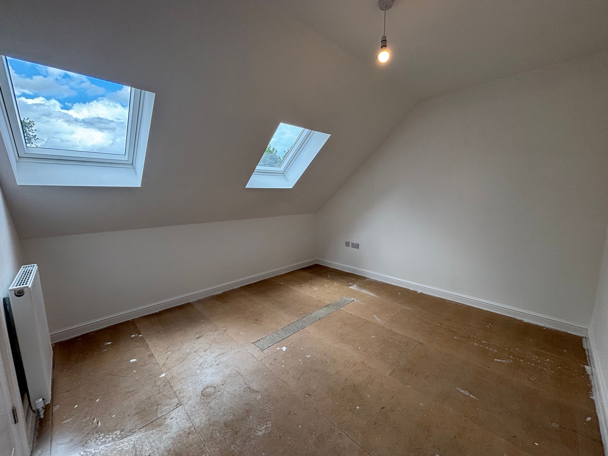
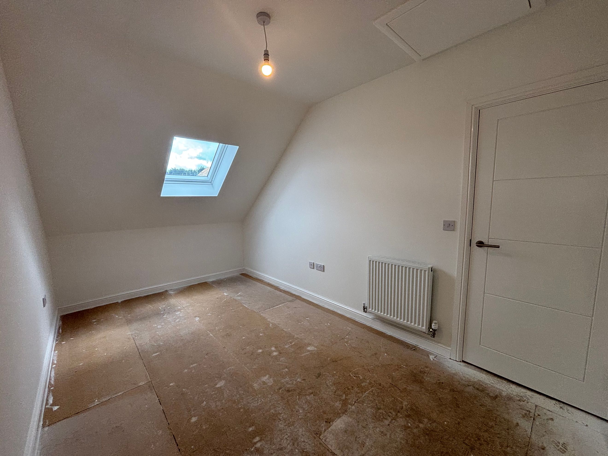
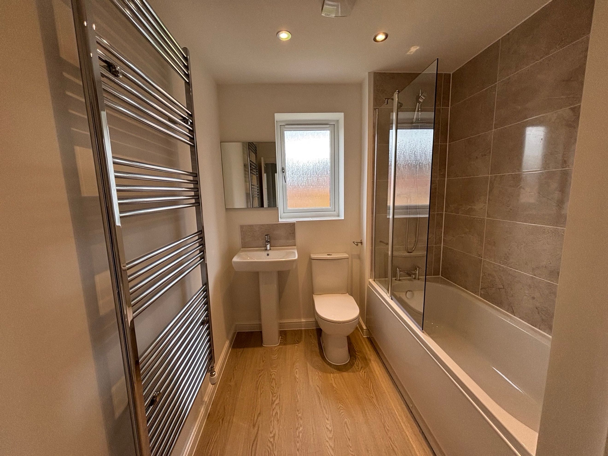
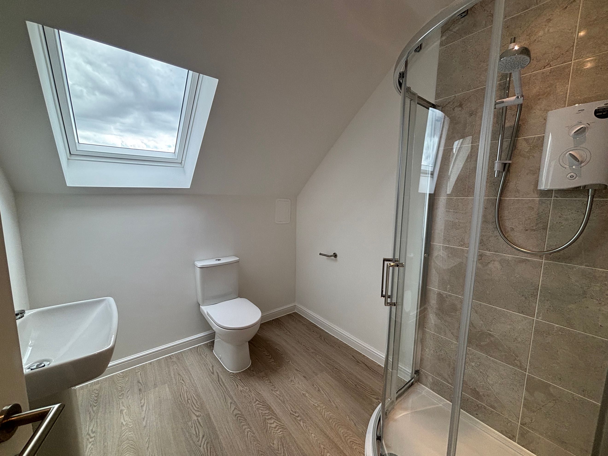
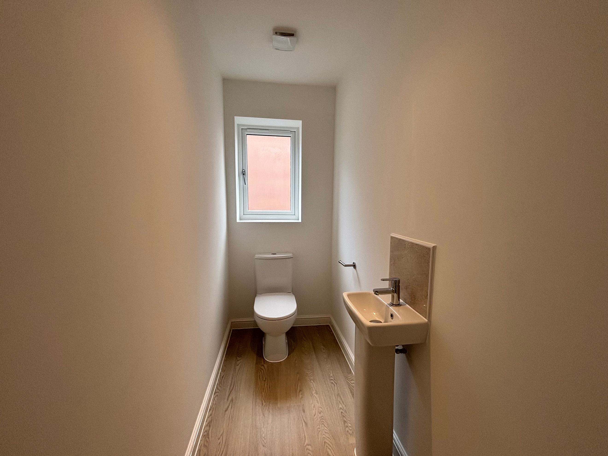
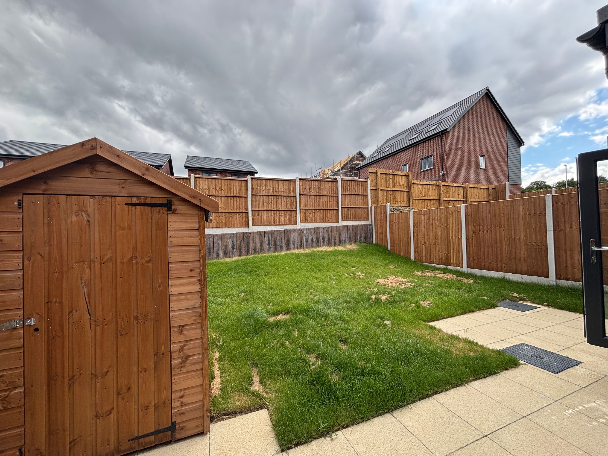
£138,000
To reserve our properties your must be assessed for eligibility and affordability by Metro Finance, including completing their 'sign off' process
(checking your documentation and sourcing/checking your mortgage)
First to be signed off can reserve on released/available properties (£200 reservation fee)
Please contact them on 0114 270 1444
Leeds Federated are proud to present this 4 bedroom semi detached home on our Colliers Park development
Make this 4 bedroom house, your home.
Each and every home has been designed and engineered with today’s modern lifestyle in mind.
% Purchase Price Monthly Rent
10% £34,500.00 £711.56
25% £86,250.00 £592.97
30% £103,500.00 £553.44
40% £138,000.00 £474.38
50% £172,500.00 £395.31
60% £207,000.00 £316.25
70% £241,500.00 £237.19
75% £258,750.00 £197.66
And includes:
***VINYL flooring in the Kitchen, WC & Bathroom***
Integrated appliances in the kitchen (oven, hob and extractor)
Modern, white bathroom suite with Sink, toilet, bath and glass shower screen.
Driveway for parking & EV Charger
Solar PV panels
Private fenced and turfed rear garden with shed.
Colliers Park is a development of prestigious new homes located on the edges of one of Britain’s most dynamic and exciting cities. Set on the outskirts of a truly vibrant metropolis but with excellent transport links for commuters, yet with plenty of open green spaces and beautiful countryside on your doorstep. An excellent range of schools located within easy reach of home. Colliers Park is a development that buyers of all kinds will aspire to live in.
All of this rurality doesn’t come at the expense of amenities, though. Within easy reach of home, you’ll find a range of supermarkets and convenience stores – perfect for your weekly shop and those everyday essentials. Those looking to wine and dine can also take advantage of a broad and eclectic array of pubs and restaurants in the nearby City Centre of Leeds.
*Read the disclaimer*
Please note, floorplans and dimensions are taken from architectural drawings and are for guidance only. Dimensions stated are a guide. Overall dimensions are usually stated and there may be projections into these. Computer generated images not to scale. Finishes and materials may vary and landscaping is illustrative only. Kitchen layouts are indicative only and may change. To confirm specific details on our homes please ask your Sales consultant.
You can add locations as 'My Places' and save them to your account. These are locations you wish to commute to and from, and you can specify the maximum time of the commute and by which transport method.
