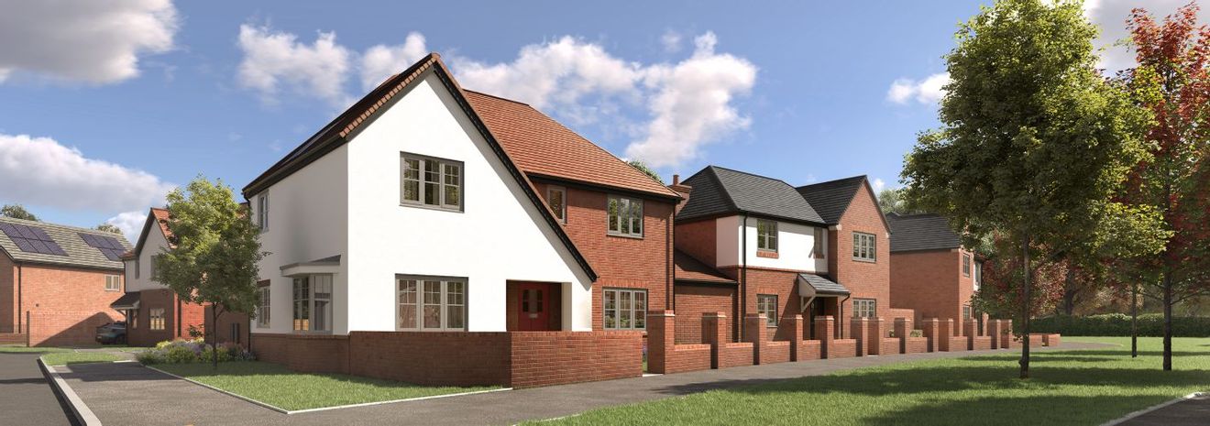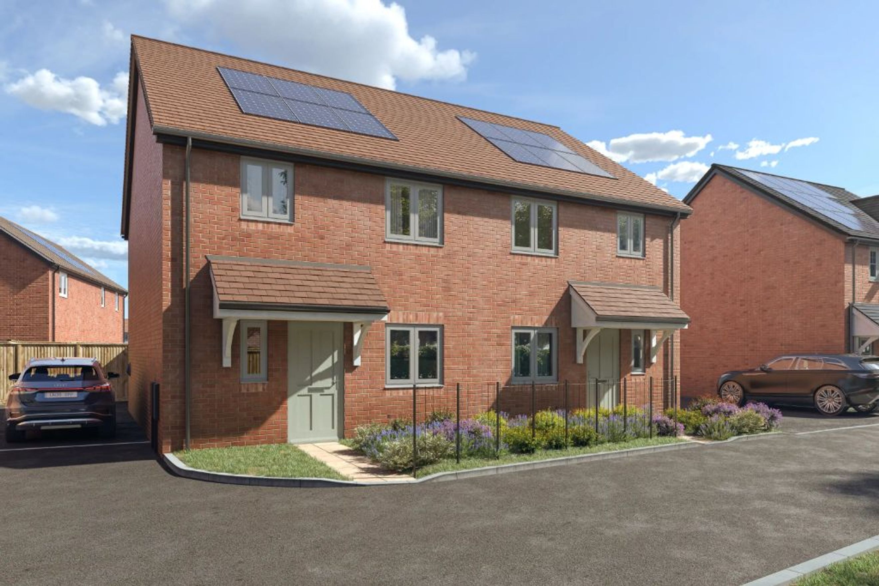
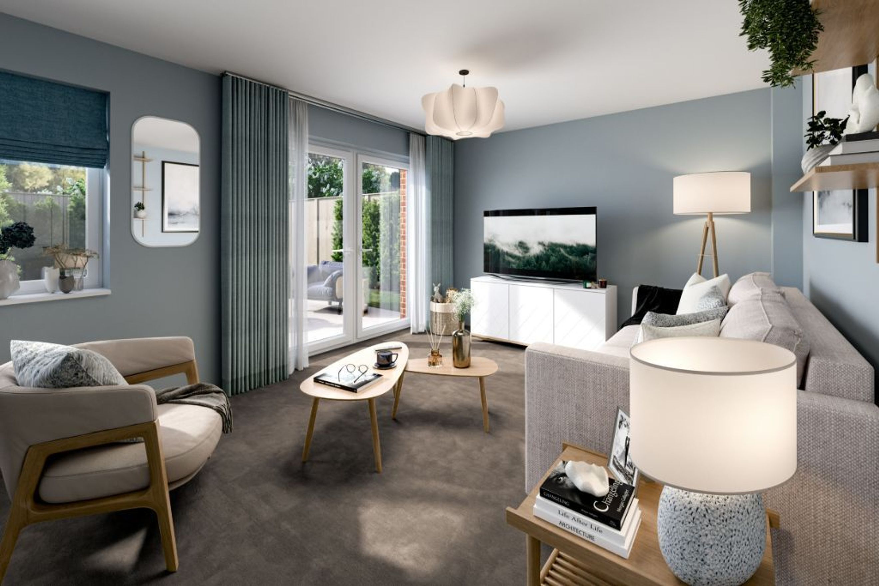
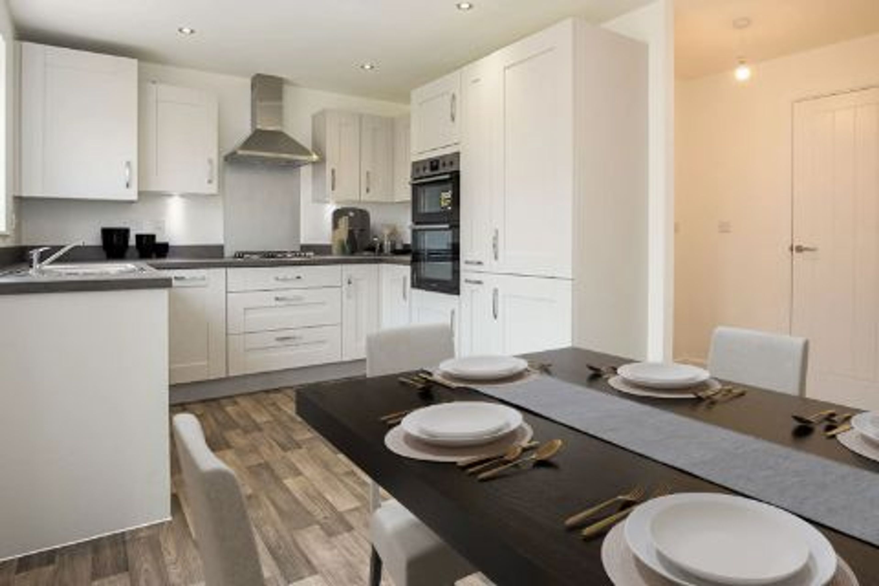
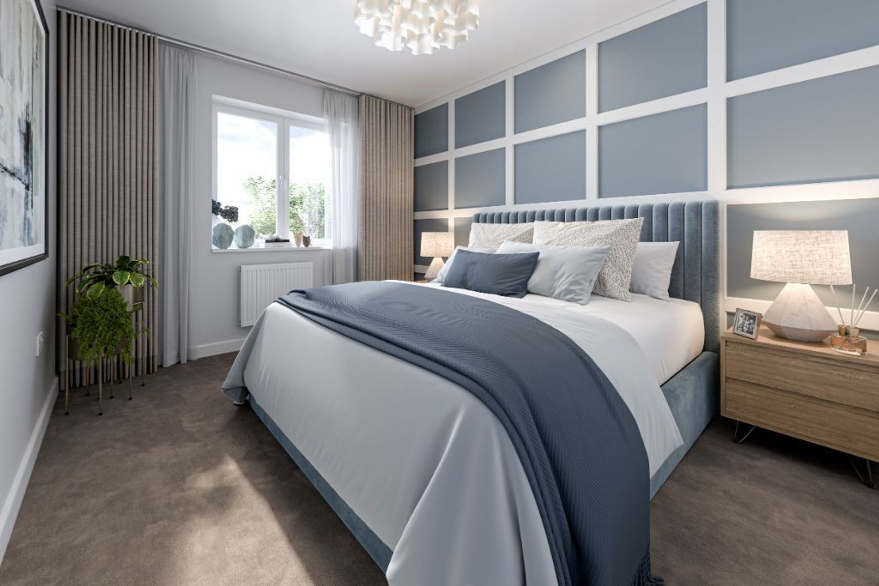
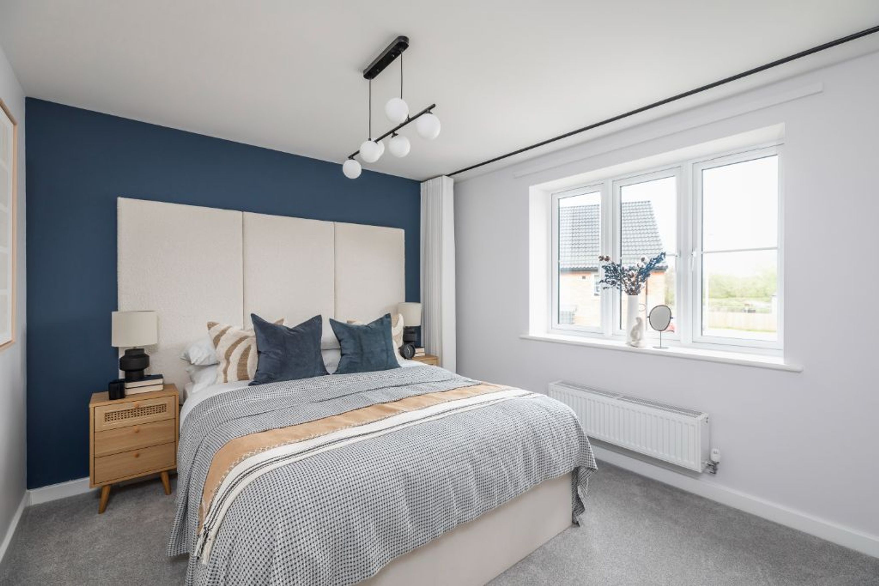
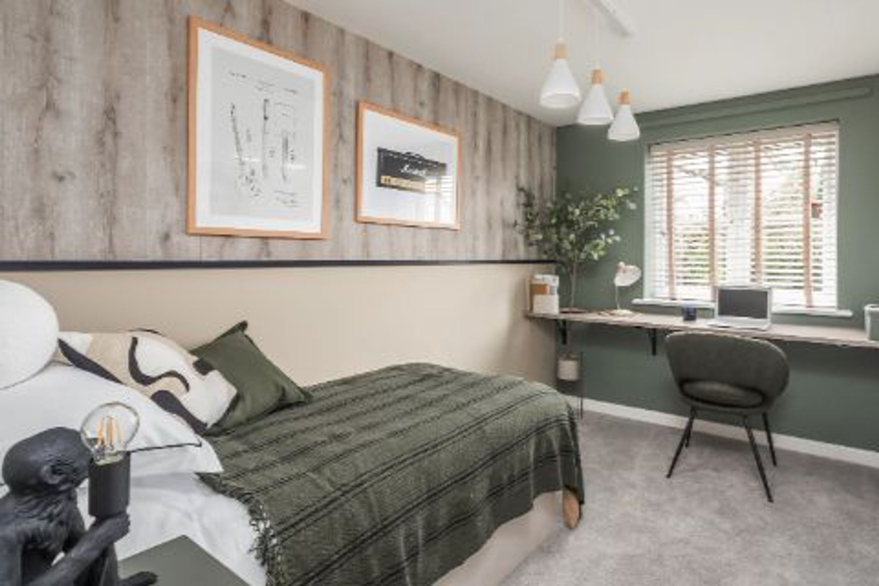
£76,250
You may be eligible for this property if:
You have a gross household income of no more than £80,000 per annum.
You are unable to purchase a suitable home to meet your housing needs on the open market.
You do not already own a home or you will have sold your current home before you purchase or rent.
The Diamond offers a great opportunity to own a stylish modern home, whether you're stepping on the property ladder or moving home.
Plot 73 is a spacious family sized home with well-proportioned rooms and a modern layout.
Step into this beautifully designed home and you'll immediately appreciate the spacious hallway which includes a W.C - a great addition to any home.
At the front of the home is the contemporary kitchen/diner, boasting a Symphony kitchen, complete with integrated appliances including a fridge freezer, oven, hob, and cooker hood. This is a great space for cooking, eating and entertaining.
At the rear of the ground floor, the spacious living room is a great space to relax whether you're spending time with family or friends. This room benefits from French doors which open out to the private rear garden.
On the first floor you'll find three bedrooms, a primary bedroom with en-suite, a second double and generous single, which could offer space as a guest room, child's room or home office. A modern family bathroom, beautifully finished in neutral tones completes this floor.
Outside, you can enjoy a ready-made garden and the convenience of two private parking spaces, including an EV charging point, all thoughtful touches to support modern living. This home also boasts solar panels, giving you peace of mind that you're saving money and reducing your carbon footprint.
*External/Internal images are CGI's and for indicative purposes only. Images are for guidance only and may not reflect exact specification.*
You can add locations as 'My Places' and save them to your account. These are locations you wish to commute to and from, and you can specify the maximum time of the commute and by which transport method.


