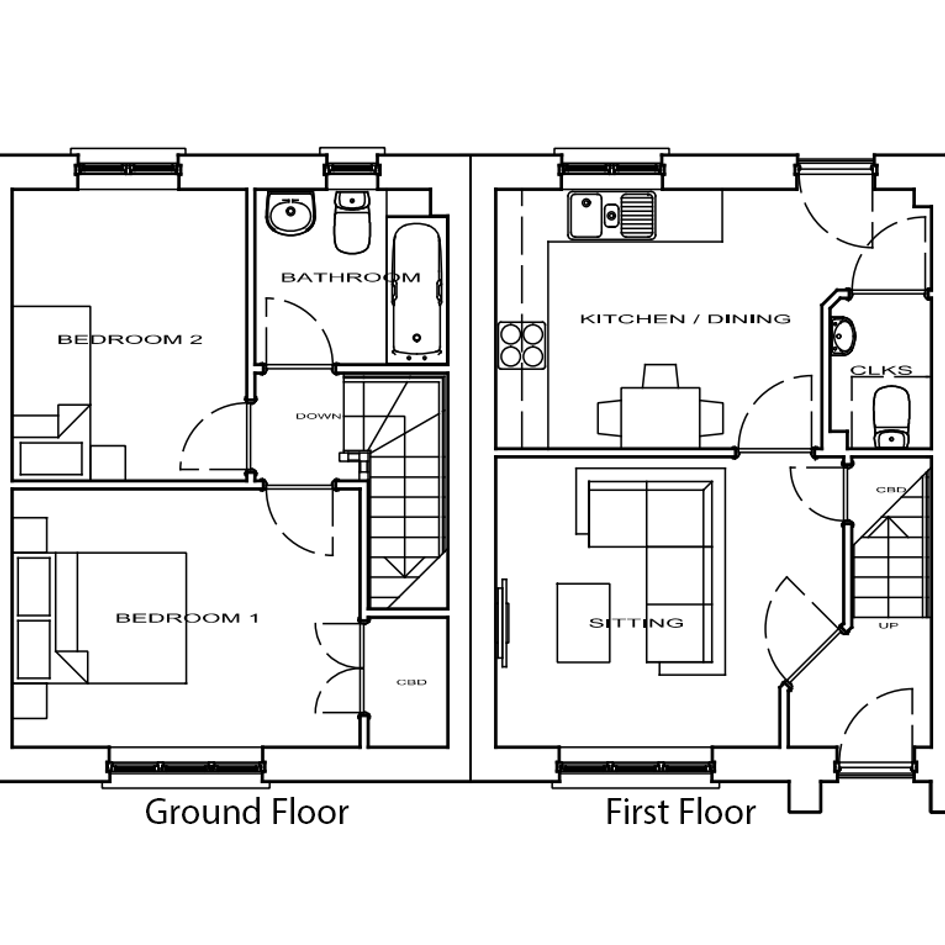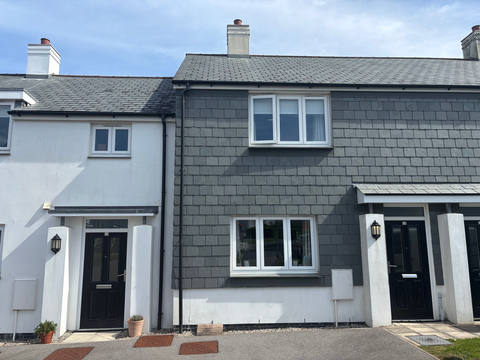
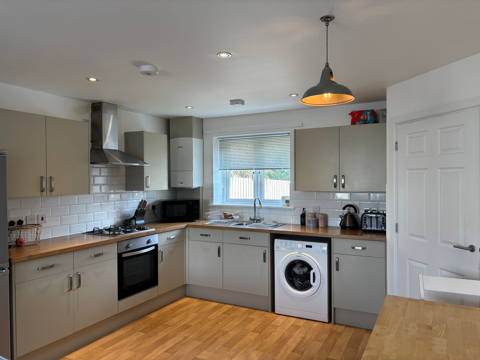
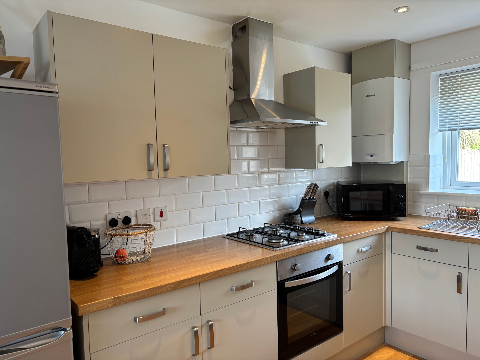
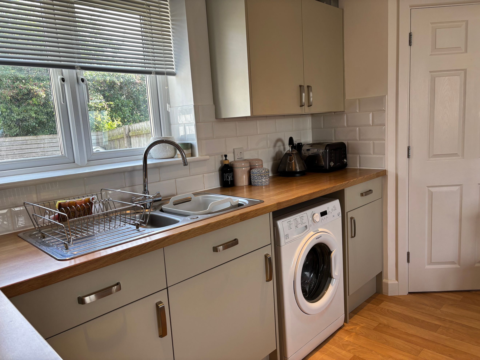
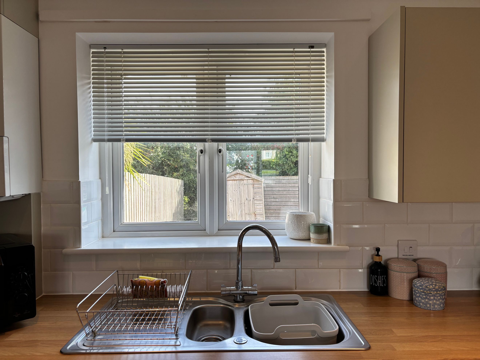
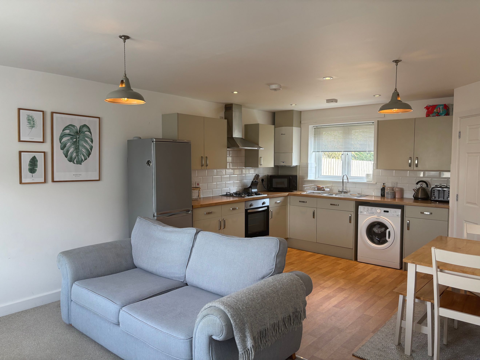
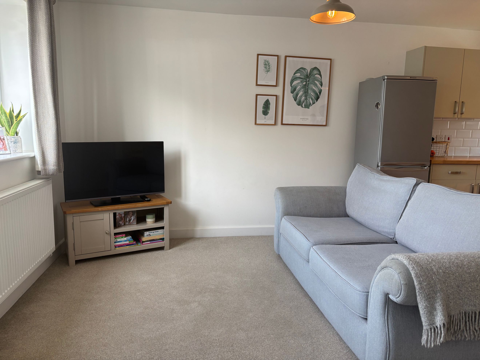
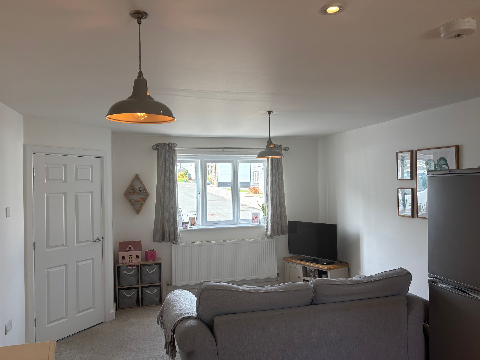
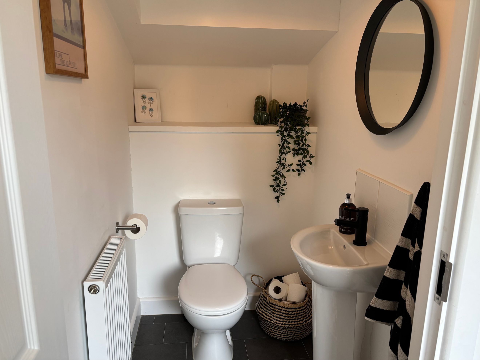
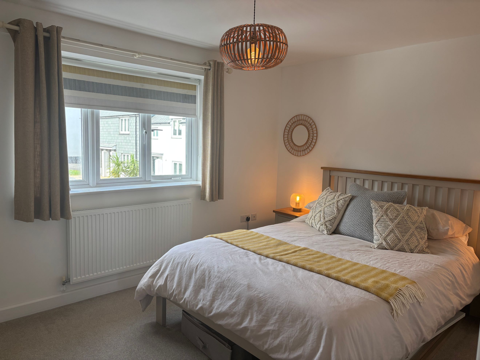
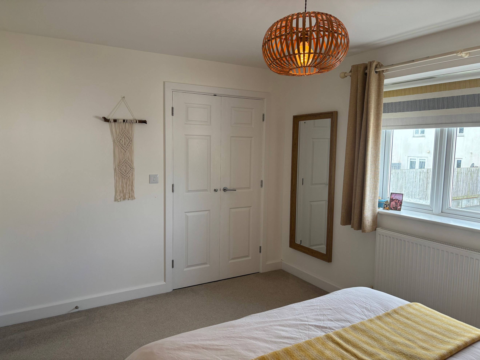
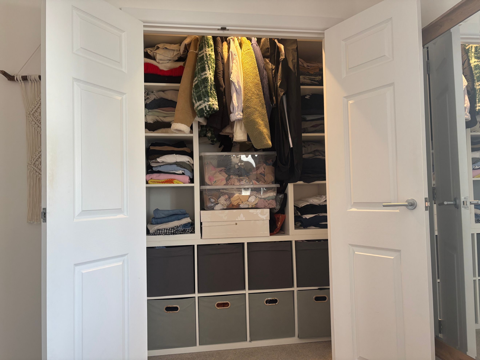
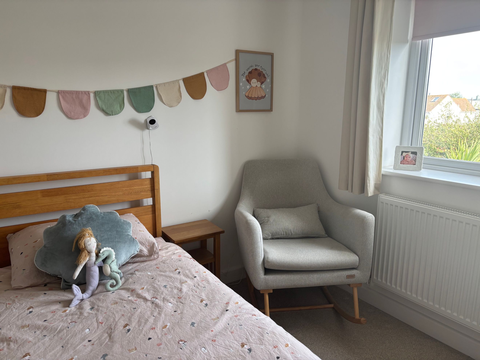
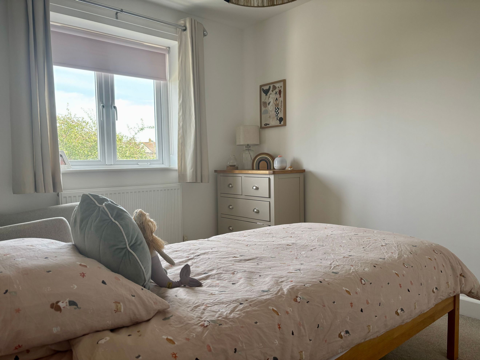
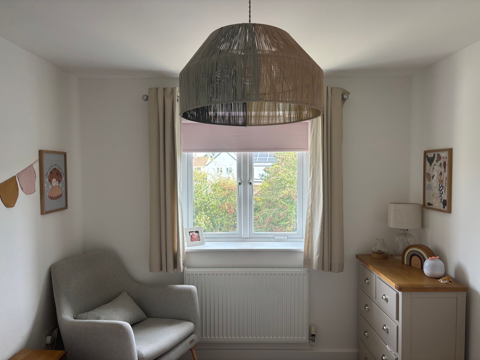
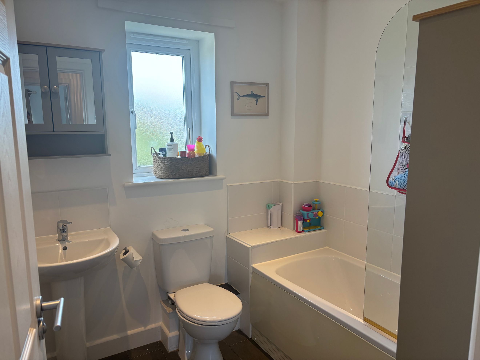
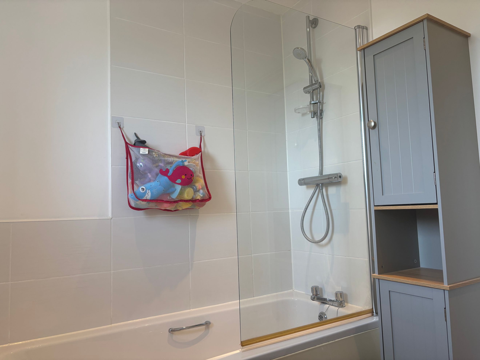
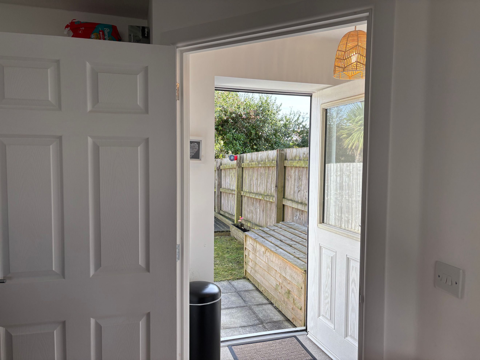
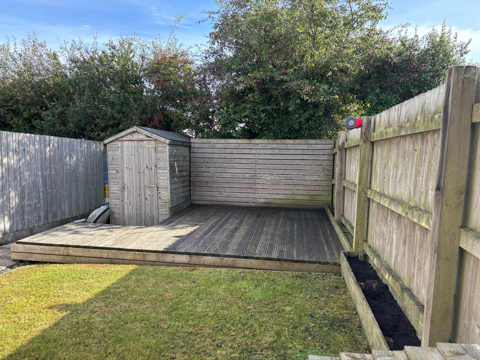
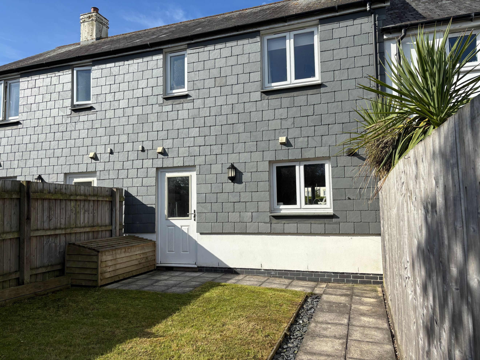
£134,200

2 Bedroom Terraced House with Garden
As part of your application for a shared ownership home at this development, you are required to hold a local connection to the County of Cornwall. The local connection requirements are outlined within a planning document issued by Cornwall Council called a “Section 106 Agreement”, which is unique to each new development.
Coastline Housing are responsible for approving your local connection and we will need to have all evidence of this before an offer of a property will be made.
To meet the local connection criteria for this scheme, you will need to meet one of the following:
a) Lived in the County of Cornwall for a continuous period of at least 3 years immediately prior to advertising
b) Formerly lived within the County of Cornwall for a continuous period of 5 years.
c) Your place of work (16 hours or more a week and not including seasonal employment) has been within the County of Cornwall for a period of at least 3 years immediately prior to advertising
d) Have a connection through a close family member (mother, father, brother, sister, son or daughter) where the family member is currently a resident of the County of Cornwall and has been so for a continuous period of at least 5 years immediately prior to advertising.
*The local connection criteria does not apply if you are a serving or previously serving member of the regular armed forces or qualifying under any other clause of the Allocation of Housing (qualification criteria for armed forces) (England) regulations 2012.
PROVING YOUR CONNECTION
So that we can approve your local connection, you will need to provide us with some documents as evidence.
If you are unsure on what you will need to provide, please contact the Sales Team.
Residency (a, b or d) – evidence to cover the relevant period for yourself or close family member**
- Full Credit report showing presence on the electoral roll - As you need to provide this to TMP as part of your financial assessment, this is the easiest way to prove criteria a or b
- Utility bills - One from each year required
- Council tax bills
- Bank/credit card statements - One from each year required
- State benefit book or receipts showing rent paid
- Payslips showing home address - One from each year required
- Written certification from either a solicitor/social worker/probation officer/inland revenue officer/police officer/teacher or doctor
**Please note that if you are using a family connection, you will also need to provide proof of family connection such as birth or
Marriage certificates and change of name documentation if applicable.
Employment (c) – evidence to cover the relevant Local Connection period
- Payslips showing employers address
- Employer’s letter confirming length and terms of employment (including hours worked if applicable)
This modern mid-terraced property is available through Shared Ownership, offering a 44% share for £134,200. Located on the edge of the Trecerus Farm development near Padstow, the property benefits from nearby amenities and a quiet position on the outskirts of the town.
Upon entering, there is an entrance hallway with access to the lounge and stairs leading to the first floor. The lounge includes sockets suitable for entertainment systems, a storage cupboard beneath the stairs, and a door leading to the kitchen/diner. The kitchen is fitted with upper and lower units in a neutral putty colour, complemented by silver handles, oak-effect worktops and flooring. White subway-style tiles are fitted above the work surfaces. There is space for a fridge freezer, washing machine, and a dining table with chairs. From the kitchen, there is access to a downstairs WC/cloakroom and a door leading to the rear garden.
Upstairs, the landing provides access to both bedrooms and the family bathroom. The main bedroom includes a built-in cupboard/wardrobe. The bathroom is fitted with a white suite, a shower over the bath, and a glass shower screen. Both bedrooms are doubles.
Externally, the property has two allocated parking spaces to the left side and an enclosed rear garden. The garden is laid to lawn and features a paved patio area as well as decking at the far end. The property is a few years old and benefits from 2 years remaining on the new-build warranty. The lease has 92 years remaining.
You can add locations as 'My Places' and save them to your account. These are locations you wish to commute to and from, and you can specify the maximum time of the commute and by which transport method.
