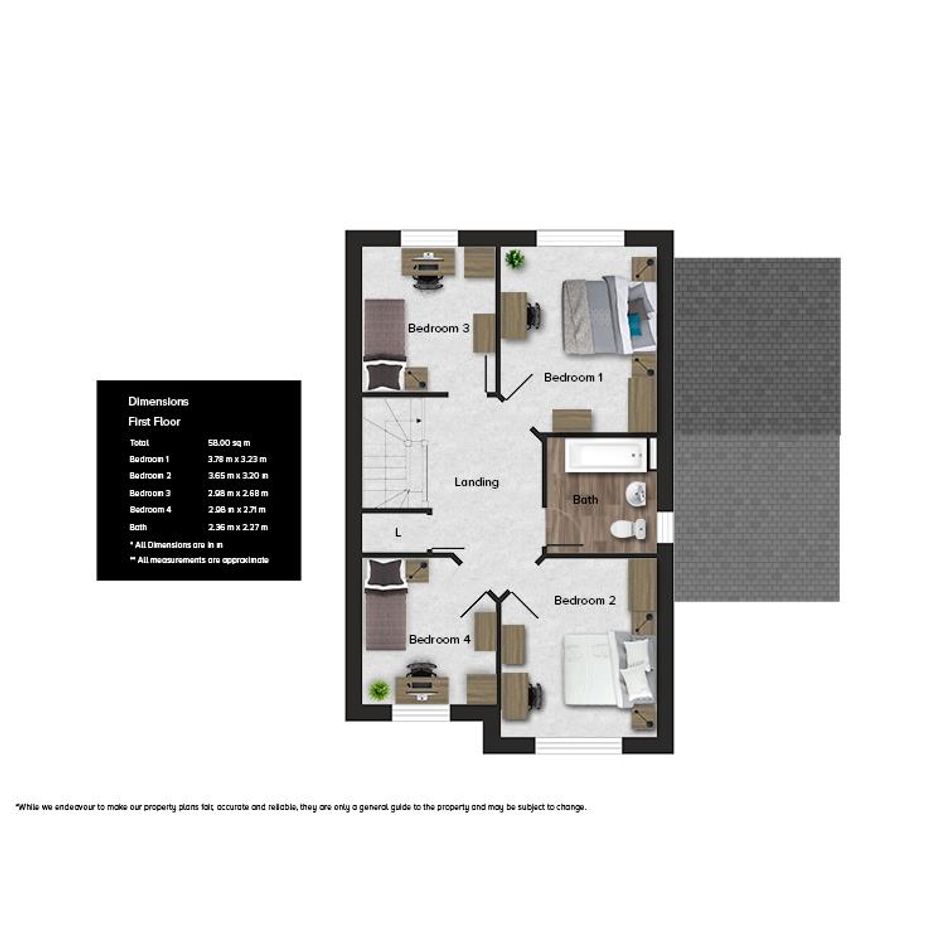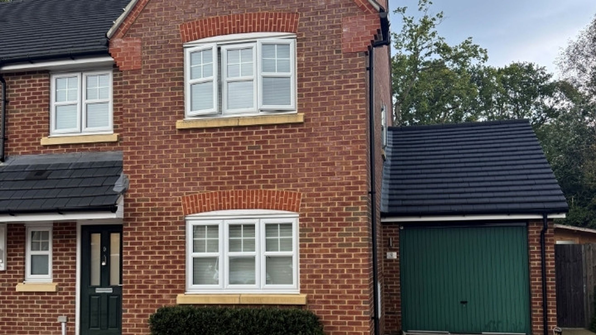
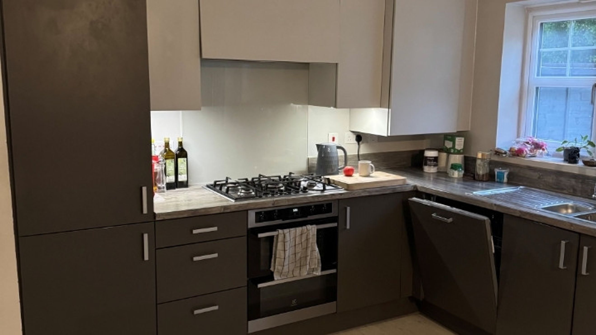
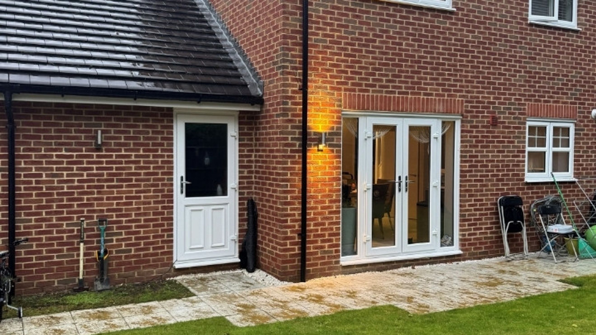
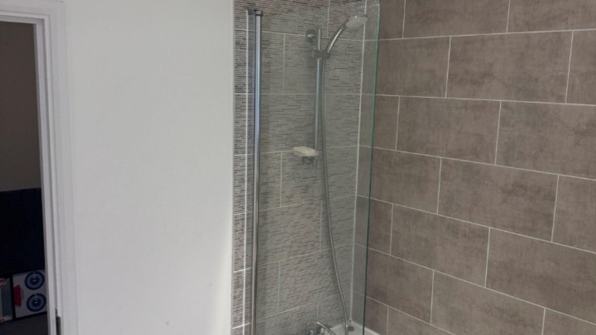
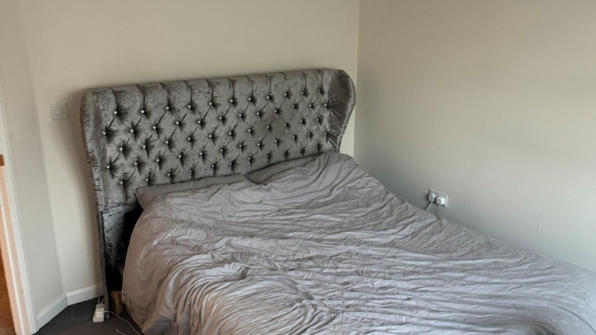
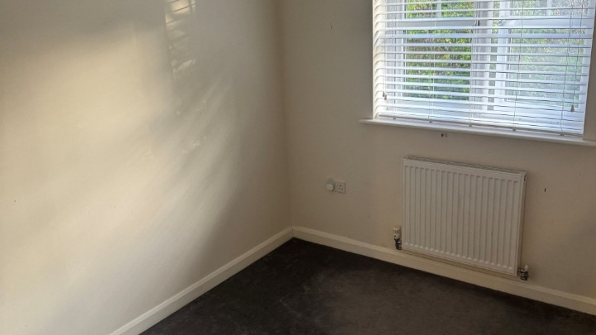
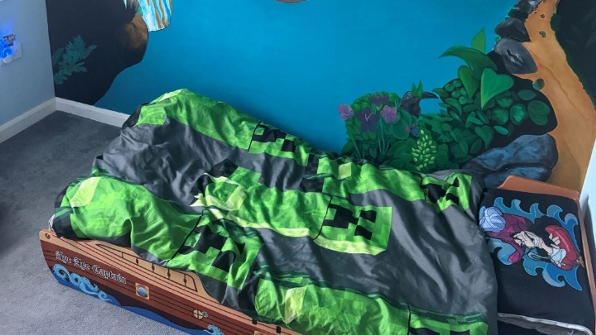
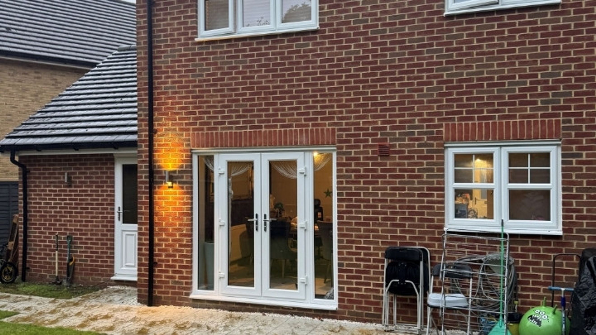
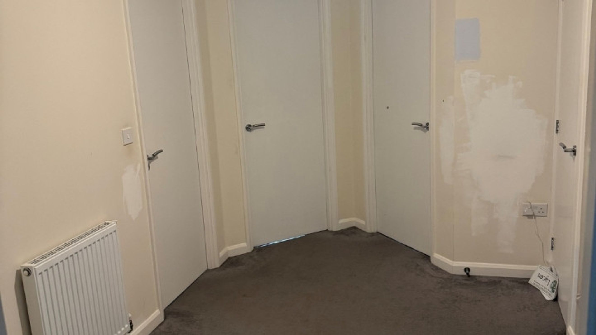
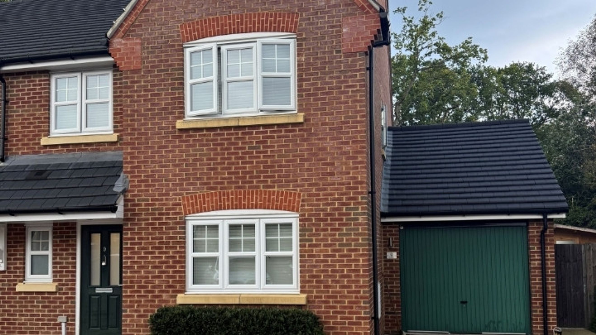
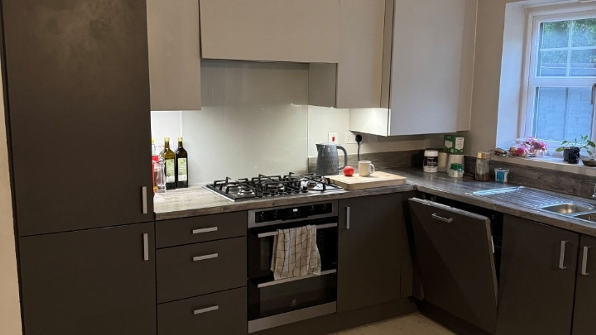
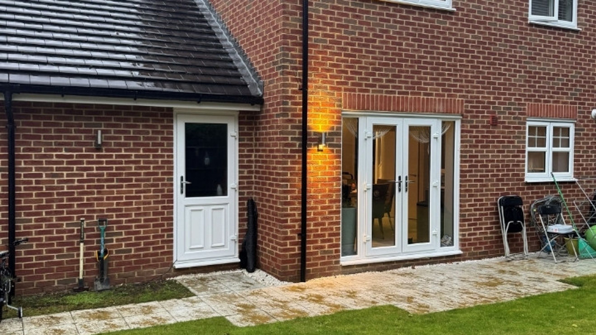
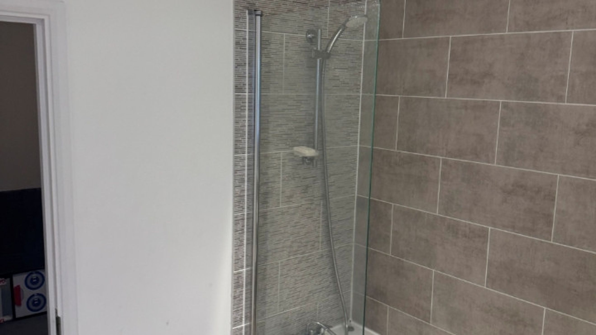
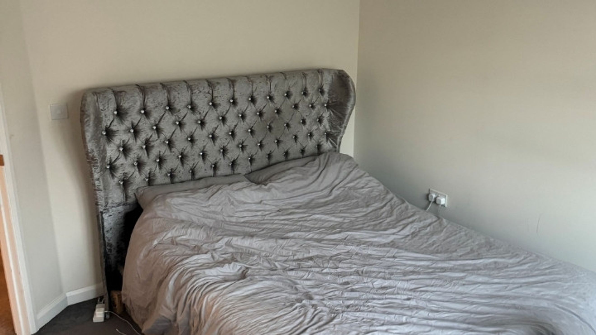
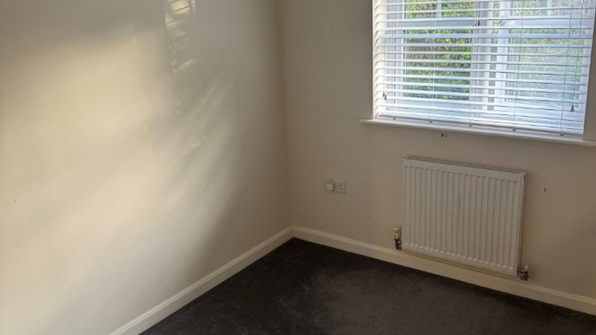
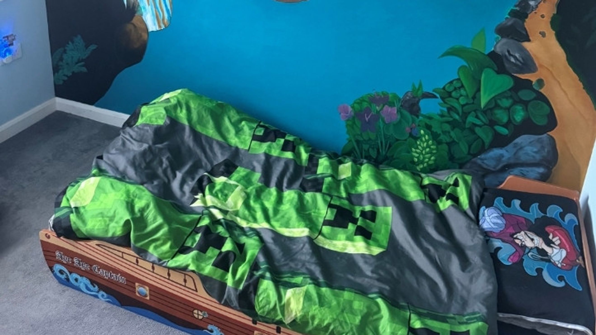
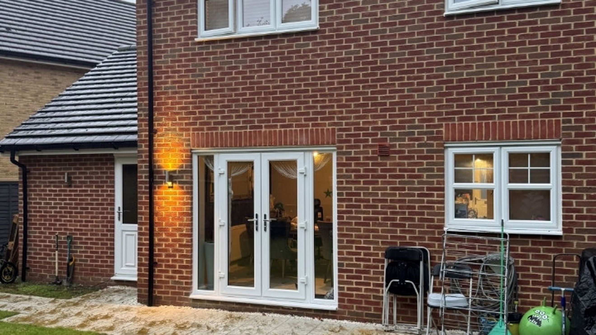
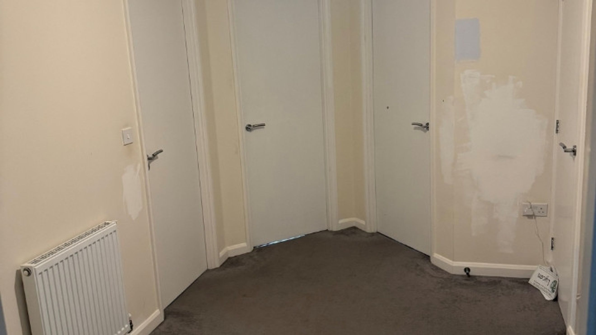
£244,000

Situated in the charming town of Woking, 9 Sarsen Court boasts four spacious bedrooms, a private garden, and allocated parking. Available now for shared ownersh...
Welcome to this well-presented four-bedroom semi-detached house, offering generous living space and modern conveniences throughout.
Upon entering, you're greeted by a welcoming entrance hall featuring a handy storage cupboard and a downstairs W.C. The spacious living room is carpeted for comfort and includes both a TV aerial point and a telephone point
To the rear of the property, the kitchen/diner boasts stylish laminate flooring and is well-equipped with a gas hob, electric oven, integrated fridge/freezer, and space for a washer/dryer. French doors open directly onto the rear garden, creating a seamless indoor-outdoor flow.
Upstairs, all four bedrooms are generously sized and carpeted, with bedrooms 1 and 3 benefiting from fitted wardrobes. The family bathroom features a white suite with a shower over the bath, complemented by tasteful brown tiling.
Outside, the rear garden is laid to lawn and offers access to the attached garage via a side door. The property also includes two off-street parking spaces, adding to its practicality and appeal.
OTHER BITS TO NOTE- Two allocated parking spaces
- Council tax band: E
- Remaining Lease Term: 119 years
- Attached garage
Measurements
Living room: 3.50m x 3.20m
Kitchen/diner: 3.20m x 5.50m
Bathroom 2.10m x 2.5m
Bedroom one: 3.70m x 3.20m
Bedroom two: 2.70m x 3.20m
Bedroom three: 2.90m x 2.90m
Bedroom four: 3.80m x 3.10m
Garage: 4.50m x 3.50m
While we endeavour to make our sales particulars fair, accurate and reliable they are only a general guide to the property. Room dimensions and property details have been supplied to us by the current vendor so are for indication purposes only. Accordingly, if there is any point which is of particular importance to you, please contact the office and we will be pleased to check the position for you, especially if you are contemplating travelling some distance to view the property. Shared ownership homes are bought as leasehold properties, for more information speak to our team. Service charges and rent payable on the unsold equity of this property will be reviewed annually with any changes coming into effect on the 1st April each year. Your home may be at risk of repossession if you don't maintain your mortgage and rental payments.
You can add locations as 'My Places' and save them to your account. These are locations you wish to commute to and from, and you can specify the maximum time of the commute and by which transport method.
