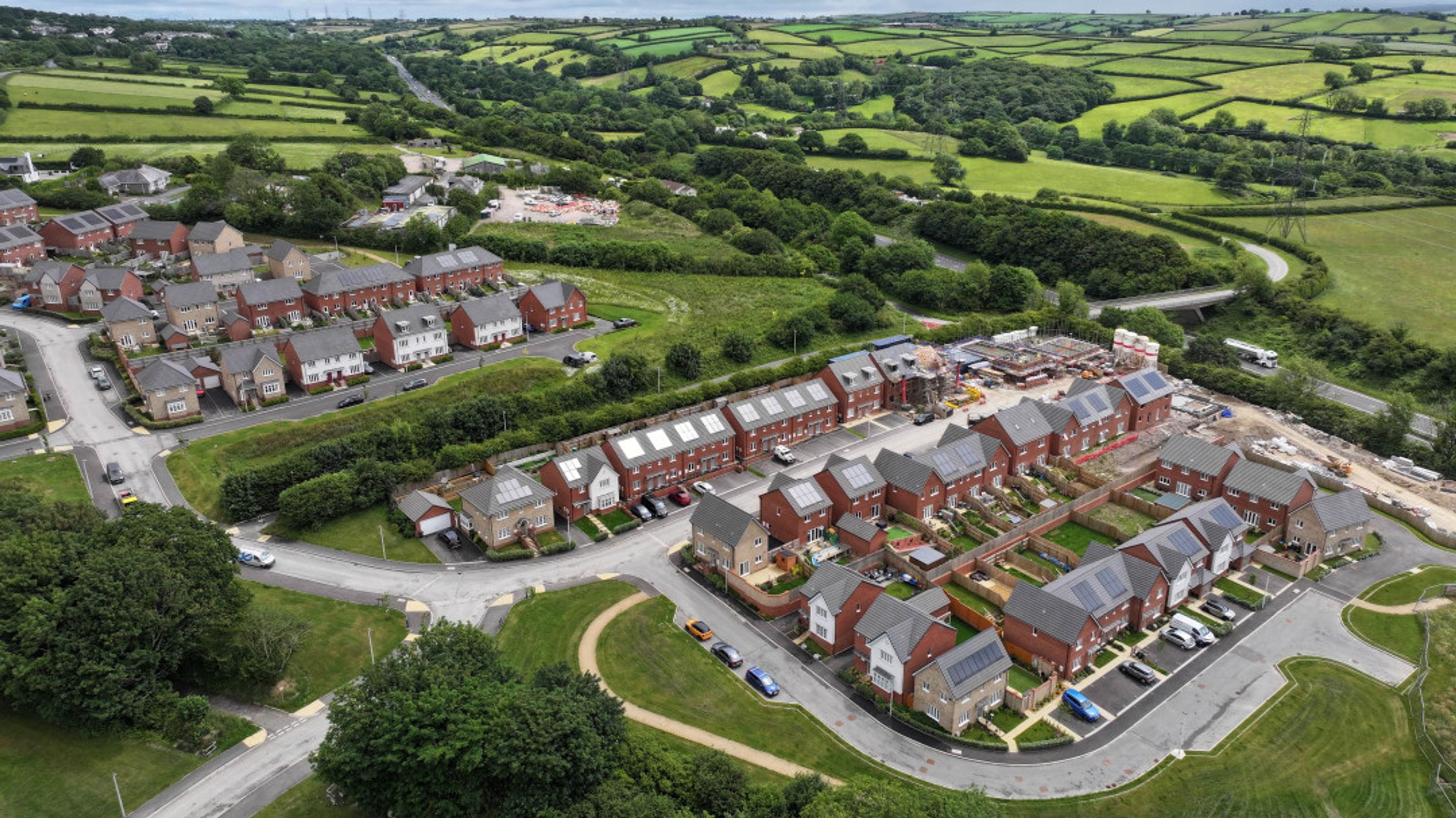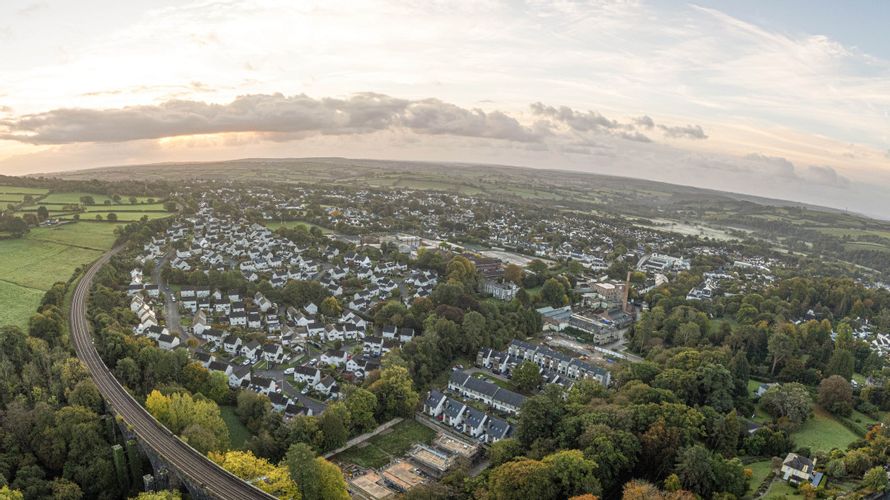
£113,750
Filham Chase is a fantastic new development with 2 and 3 bedroom homes, available for shared ownership.
The thoughtfully designed ground floor includes an entrance hallway into the living room. Completing the ground floor is a separate, fully fitted kitchen/dining area with a rear patio door leading to the private rear garden. The downstairs also benefits from a WC and utility area, located towards the rear of the home.
On the first floor, there are three bedrooms and a contemporary bathroom. Externally, there is a private rear garden and parking for two vehicles at the front of the property.
Disclaimer: Images may be computer-generated and are for illustrative purposes only, so may not be representative of exact plots or the building. Photos are for guidance only and may not show properties accurately. Photos are representative of style and finish which may be available on the development or building. This includes that the colours of the building may be different. Individual specifications may vary including that fittings and features may be different to those pictured. This includes differences in building materials, windows, doors, brick, carpet, paint, driveways, roads, plants, greenery, fencing, doors and guttering. Any furnishings are not included in any sale or let, but are for illustration only. Homes may be detached, semi-detached or mid terrace, please speak to a sales officer for further information. Homes may or may not have a garage or shed, please speak to a sales officer for further information. Floor plans and images are not to scale and are indicative only. Location of windows and doors may differ. Dimensions should not be used for carpet or flooring sizes, appliances spaces or items of furniture. Please note, some plots may be handed (which means that the layout may be a mirror image of the plan shown above). The layout of bathrooms and kitchens may change. Doors may swing in the opposite direction to that shown on selected houses. Please speak to a sales officer for further information.
Disclaimer: Images or photographs are not intended to be relied upon to form part of, any contract unless specifically incorporated in writing into the contract. This includes differences in colours, building materials, windows, doors, brick, carpet, paint, driveways, roads, plants, greenery, fencing, doors and guttering, if the property is detached, semi-detached or mid terrace. For further information, please read our disclaimers /terms-and-conditions/.
You can add locations as 'My Places' and save them to your account. These are locations you wish to commute to and from, and you can specify the maximum time of the commute and by which transport method.
