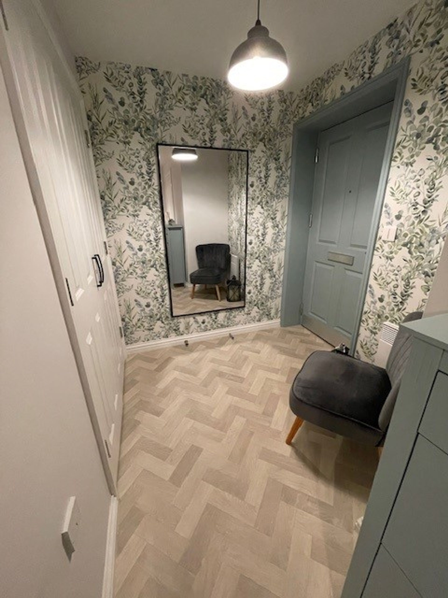
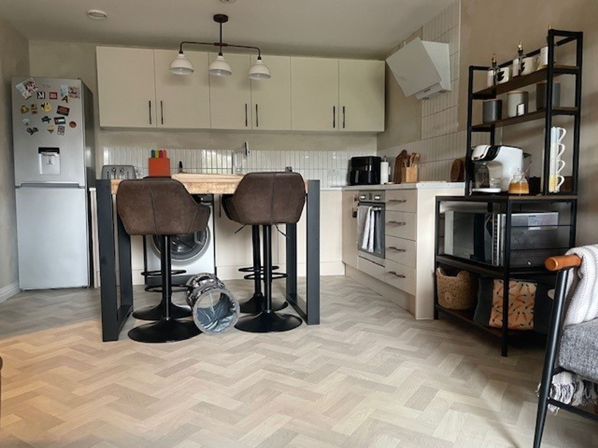
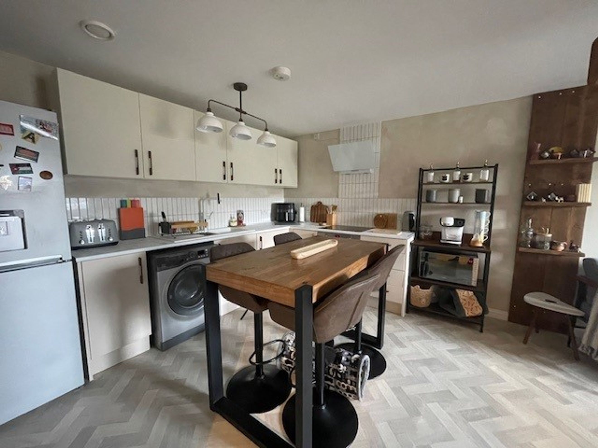
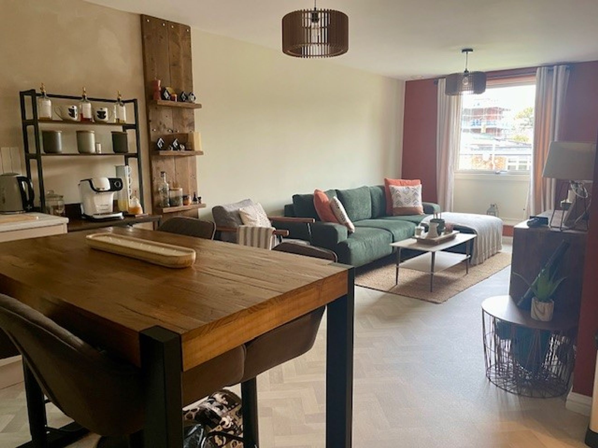
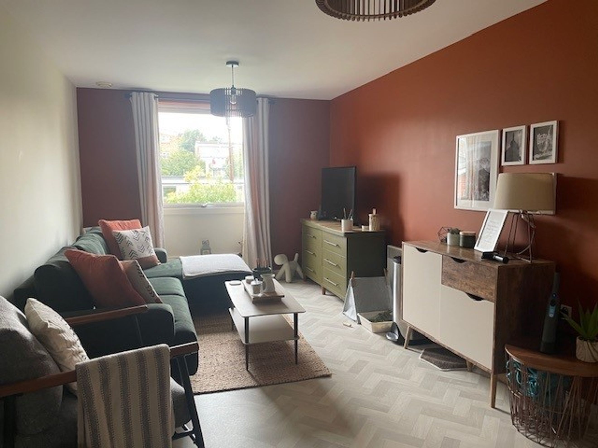
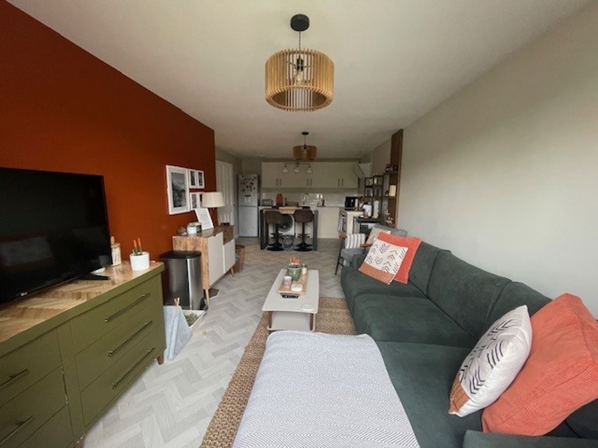
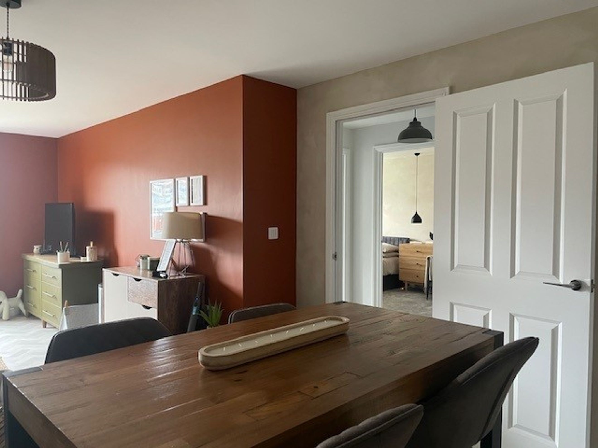
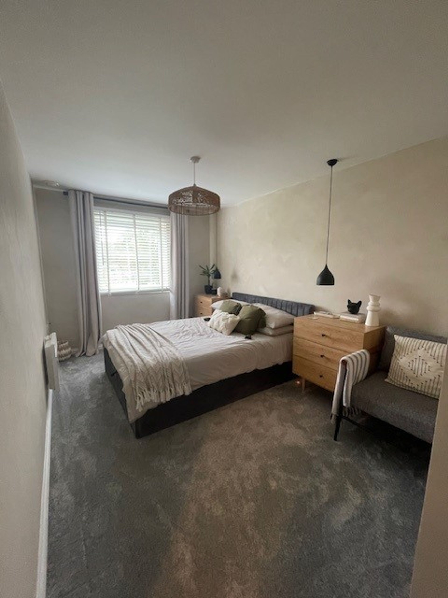
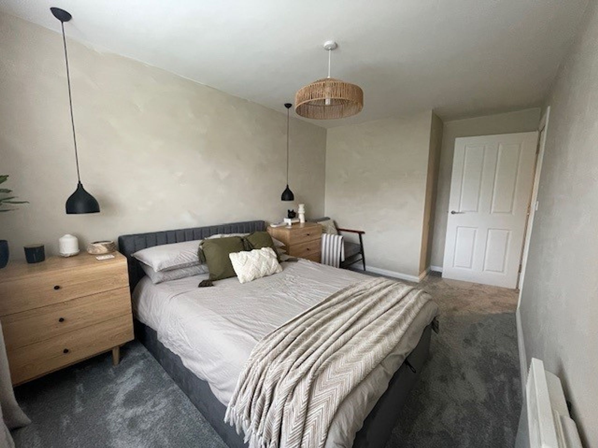
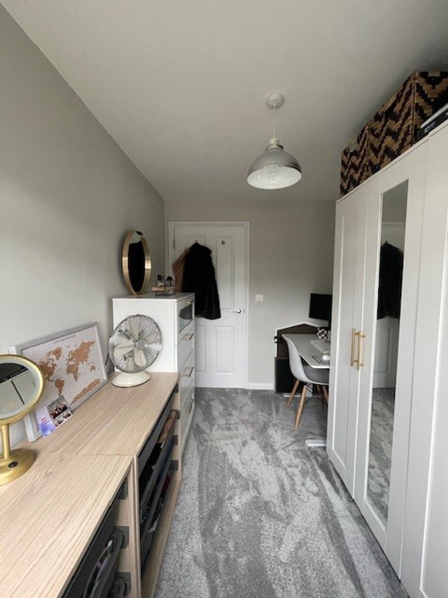
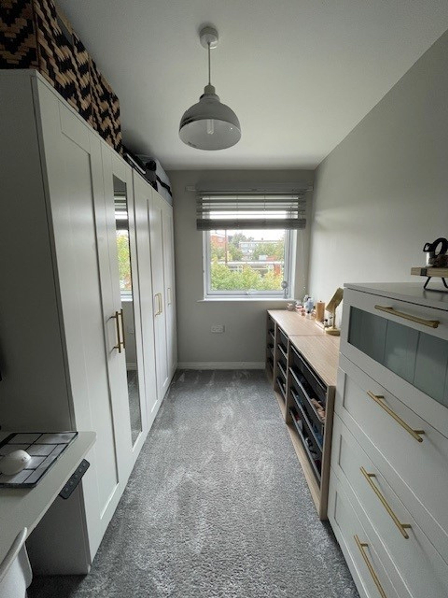
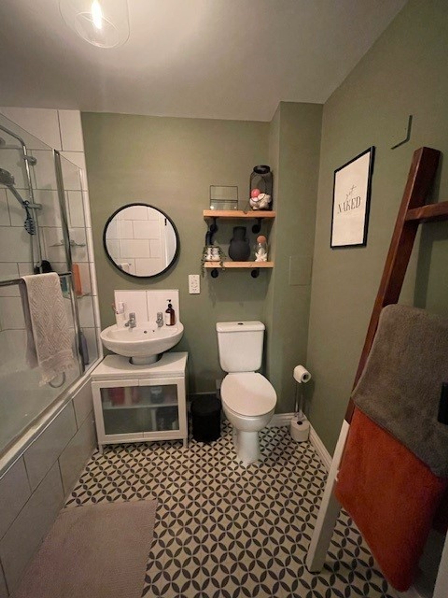
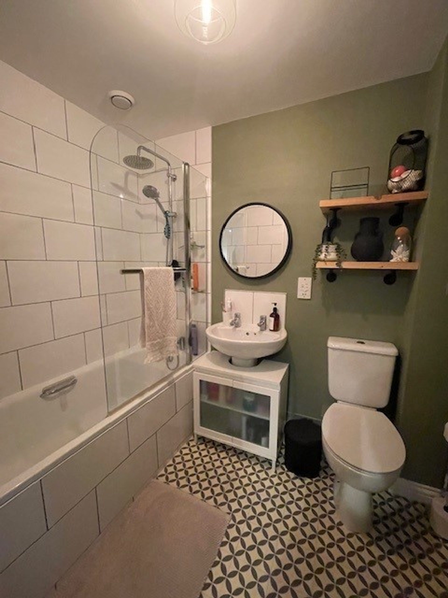
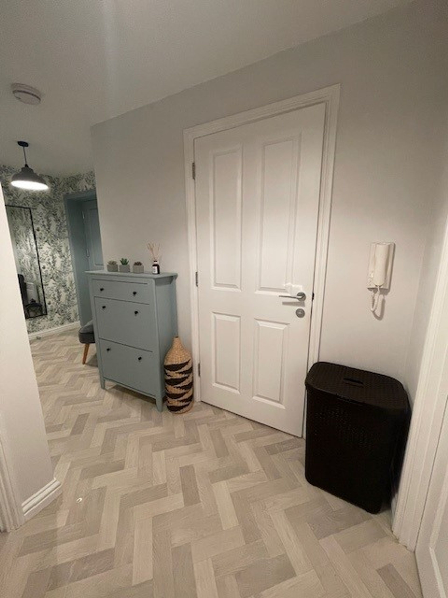
£43,750

The apartment is located on the first floor of a three-storey block of apartments.
Accommodation
First Floor: Living room, Kitchen, Two Bedrooms, Bathroom.
External: Communal garden, Single allocated parking space.
Location
This property is positioned within the city centre.
Vendor Information
Upon entering the first floor apartment into the hallway you are greeted with a double cupboard directly in front that houses a venting system with plenty of storage. To the left you have an electric radiator and plug sockets.
As you go through the hallway there are doors to all other rooms and another storage cupboard which also houses the water tank and the secure door entry system.
Kitchen/ living room
7.5m x 3.5 max
24.6ft x 11.5ft
The open plan kitchen comes with integrated electric oven and hob with an extractor fan above.
There are multiple plug sockets through the room, phone/ internet/TV sockets and an electric radiator.
Bathroom
1.75 x 2.34m
5.6 x 7.7ft
The bathroom comprises of a 3 piece suite with a shower over the bath with a glass shower screen. There is also a shaver socket.
Main bedroom
4.65 max x 2.64m
15.3 x 8.7ft
The main bedroom has an electric radiator, a tv cable and multiple plug sockets.
Second bedroom
3.21 x 2.1m
10.5 x 6.9ft
This is a small double bedroom with electric radiator and multiple plug sockets.
This property comes with an allocated parking space and benefits from triple glazing throughout. There is a secure communal gardens which provides access to a bike store.
There are lots of amenities in the area just a few are:
Chantry place 320 yards
Plantation gardens 0.3 miles
Train station 0.9 miles
Chapelfield gardens 290 yards
Jenny Lind park 180 yards
Doctors 280 yards
Dentist 0.2 miles
Theatre royal 0.4 miles
Sainsbury’s 0.4 miles
Vets 250 yards
Catholic Cathedral 0.3 miles
Unthank road 0.3 miles
You can add locations as 'My Places' and save them to your account. These are locations you wish to commute to and from, and you can specify the maximum time of the commute and by which transport method.