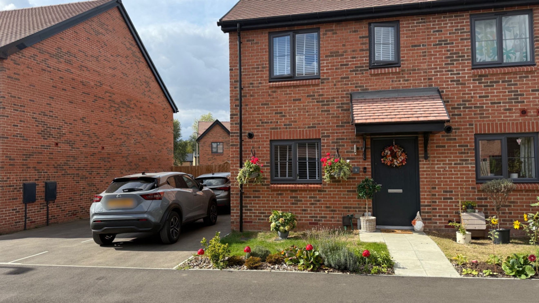
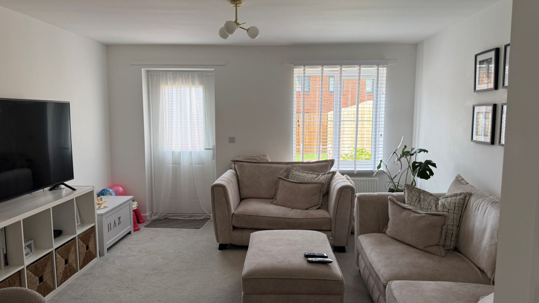
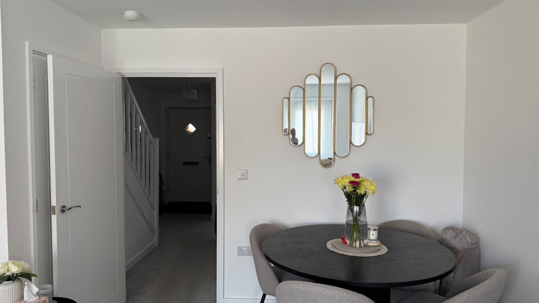
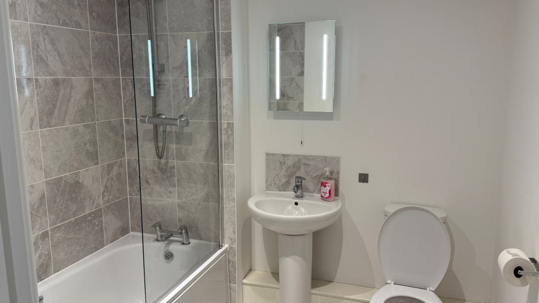
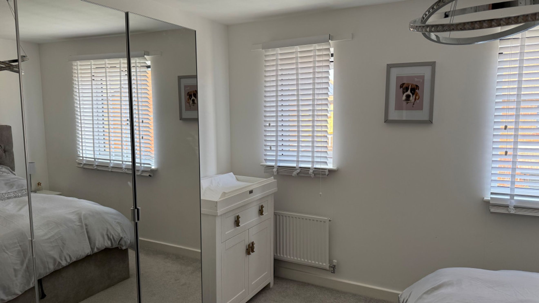
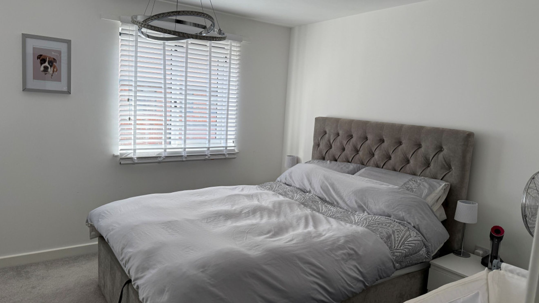
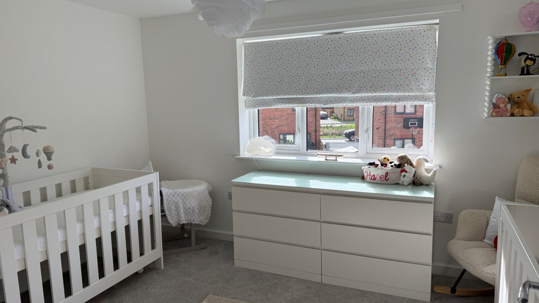
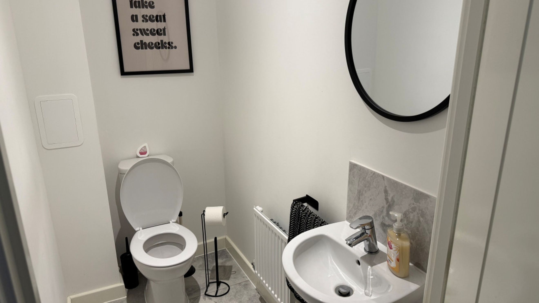
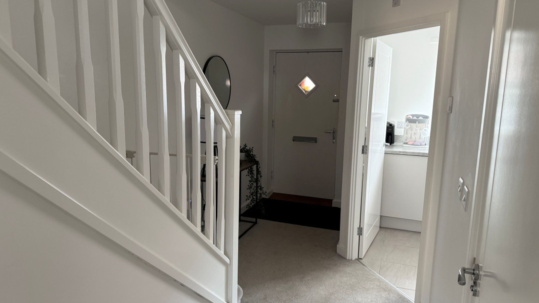
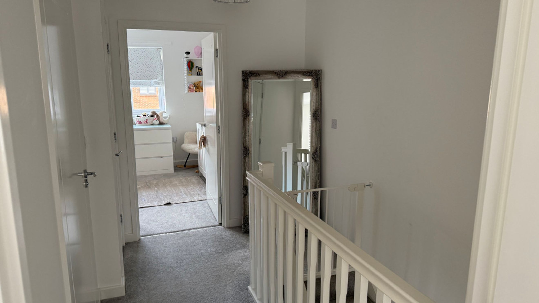
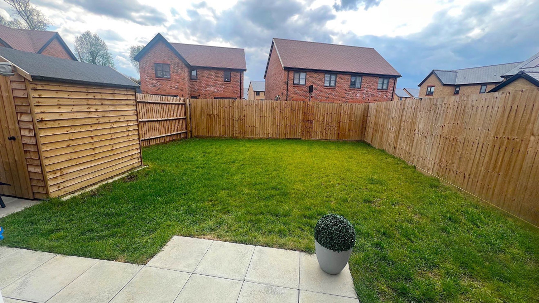
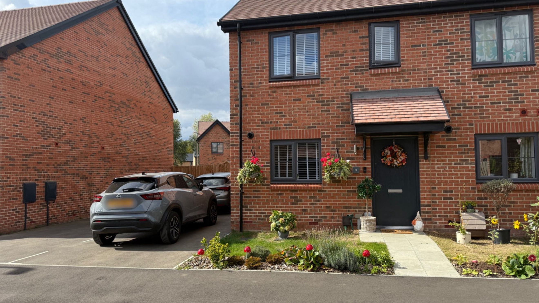
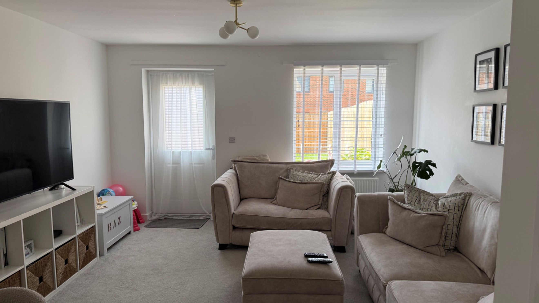
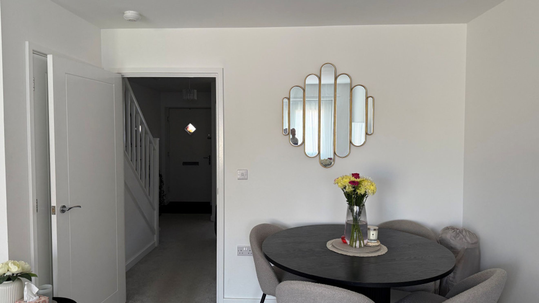
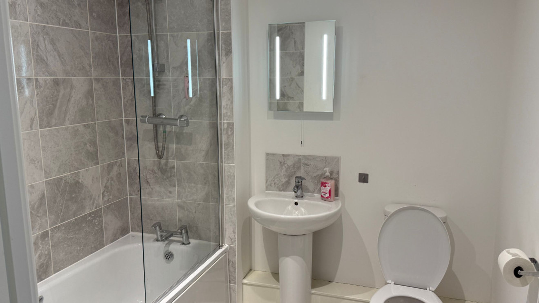
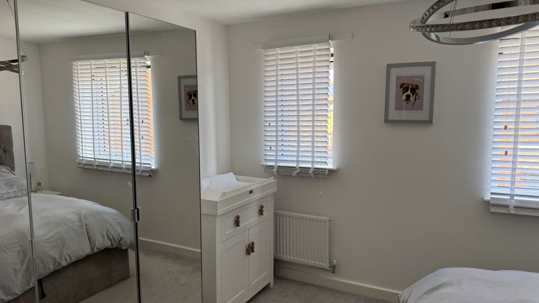
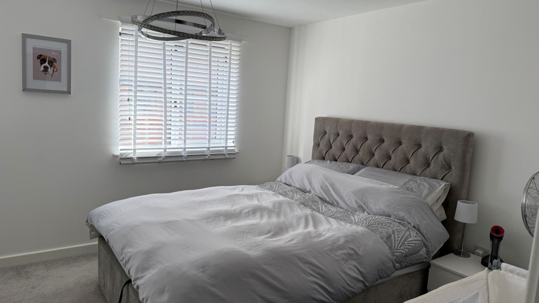
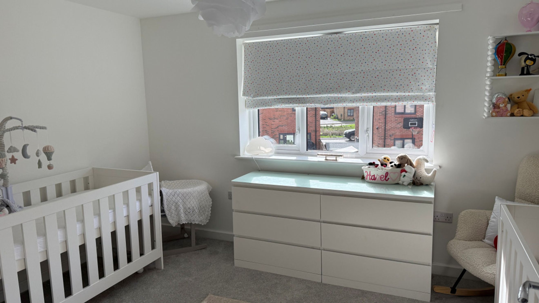
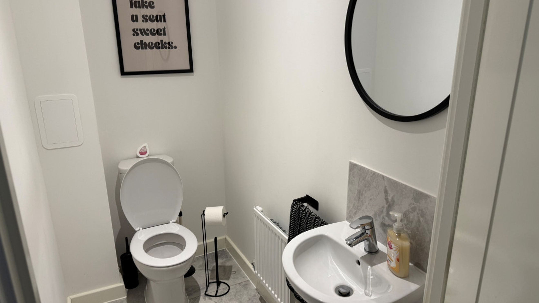
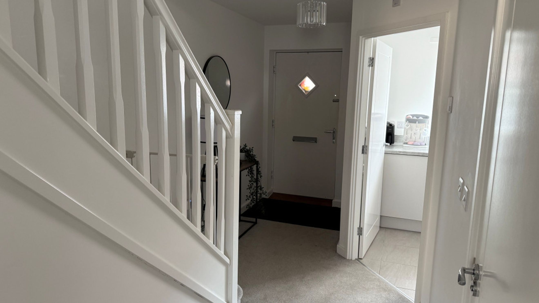
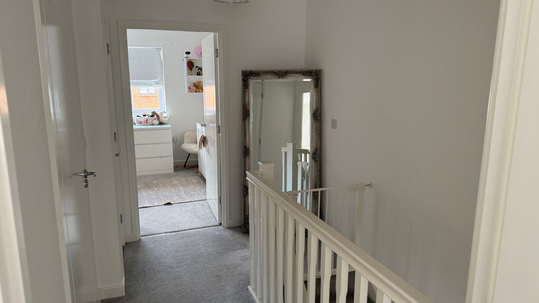
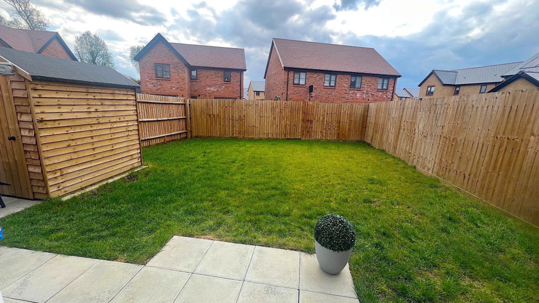
£143,500
BUILT IN 2024 THIS LOVELY TWO BEDROOM END OF TERRACE BELLWAY HOME, located in a quiet setting on this new development.
Situated in this convenient position within just a few minutes' drive of the A13 providing excellent road links to surrounding areas.
Fobbing, a conservation area, has a rural, village feel with its own family-run pub, farm shop, garden centre, recreation ground with play area and local pre-school. It therefore offers the best of both worlds, as it is located a stone's throw away from the abundance of amenities that Basildon has to offer, with its multitude of High Road educational, sporting, leisure and retail facilities. Festival Leisure Park and Wat Tyler Country Park are both around five miles away.
Basildon University Hospital is within 3 miles of the development. There are great roads links into London and to the coast via the A13. Basildon, Laindon, Pitsea and Stanford-le-Hope railway stations are within easy reach, all served by the C2C line.
Entrance Hall
Composite front door, large fitted door mat, carpet throughout hallway, stairs to first floor, one power socket, radiator
Lounge/Dining Room
Lounge/Dining room with rear window and composite backdoor with window. Multiple Power sources with television input sockets. Large understairs cloakroom 689+with fuse box and wifi location.
Kitchen
Range of grey base and wall cupboards with contrasting worktops, electric integrated oven, fridge freezer, dishwasher, washing machine, gas hob with extractor above and stainless-steel splashback with inset stainless steel sink unit. Quality tiled flooring.
Downstairs W/c
Modern white suite comprising of a toilet with push button control, pedestal wash hand basin with mixer tap, tile above sink, extractor fan, quality tile flooring, radiator.
Landing
A spacious landing, loft access, one power socket, airing cupboard with wooden shelves.
Bedroom one
Two windows to front, radiator, multiple power sockets
Bedroom Two
Large rear windows overlooking garden, multiple power sockets and radiator
Bathroom
modern white suite comprising panelled bath with independent shower unit and shower screen, wash hand basin with mixer tap, close coupled W.C with push button control, light up mirror with shaver point, chrome towel radiator, fully tiled wall to bath.
Garden
Large private garden, patio with pea shingle edging, outdoor tap, wooden shed.
Front Garden
Small grass area with planted flower bed along front, patio pathway to front door. Modern external light and door number plaque.
Parking
Large double driveway next to house with electric charging point.
You can add locations as 'My Places' and save them to your account. These are locations you wish to commute to and from, and you can specify the maximum time of the commute and by which transport method.