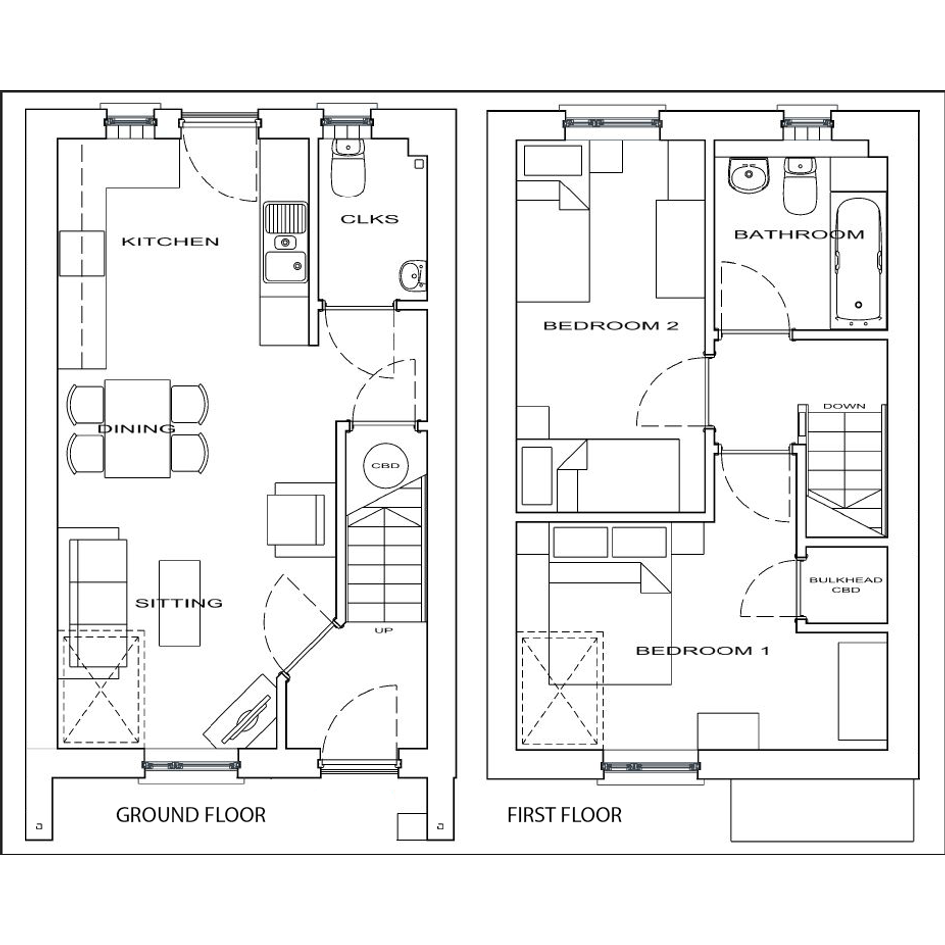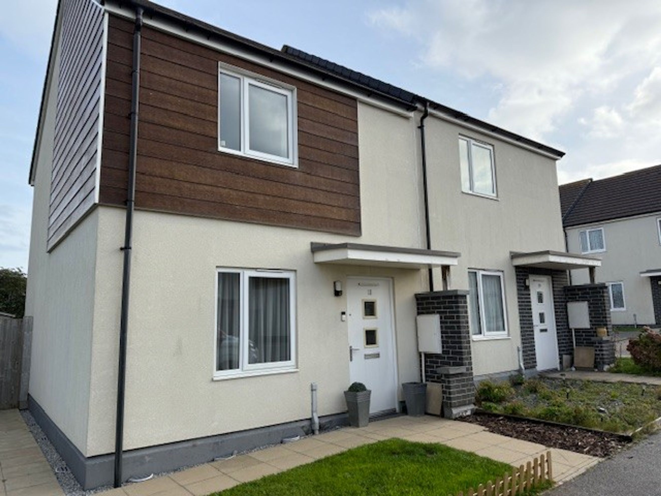
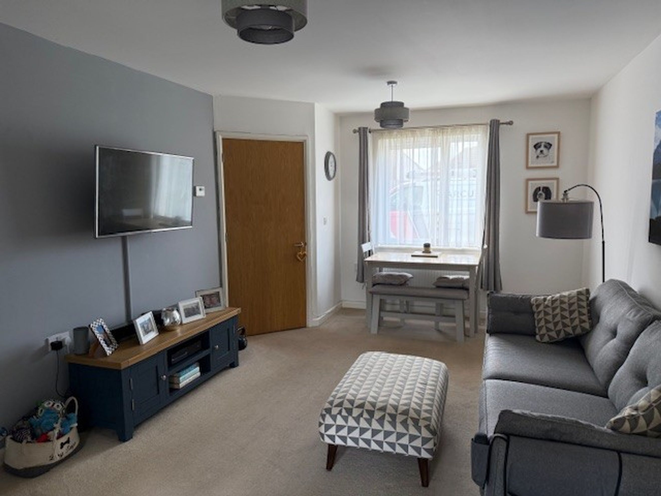
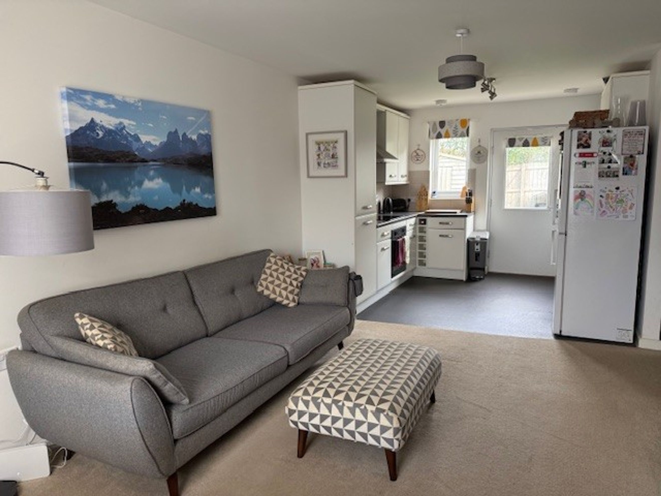
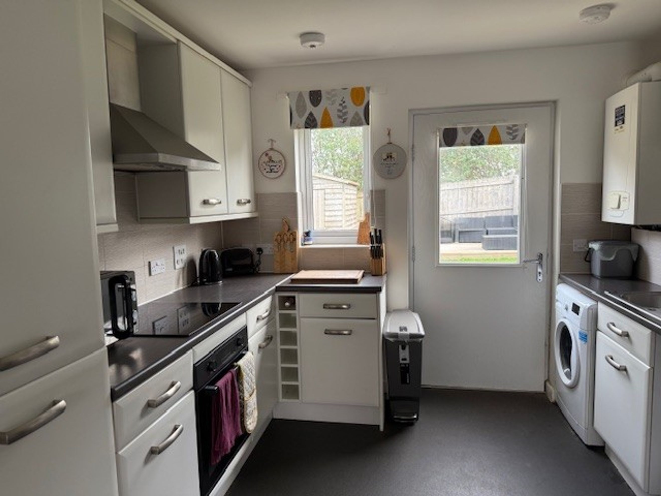
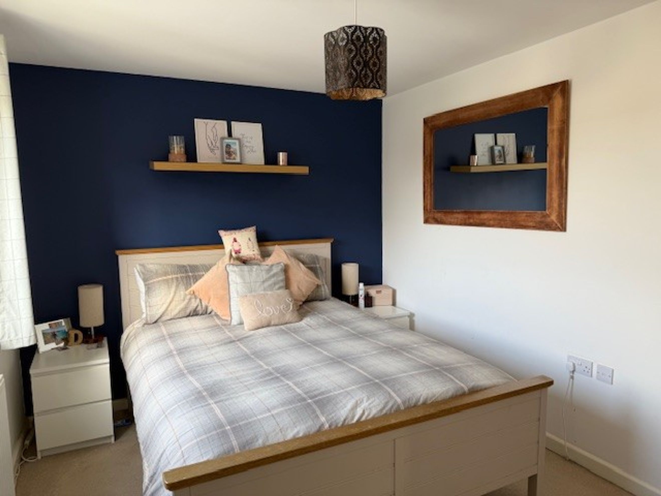
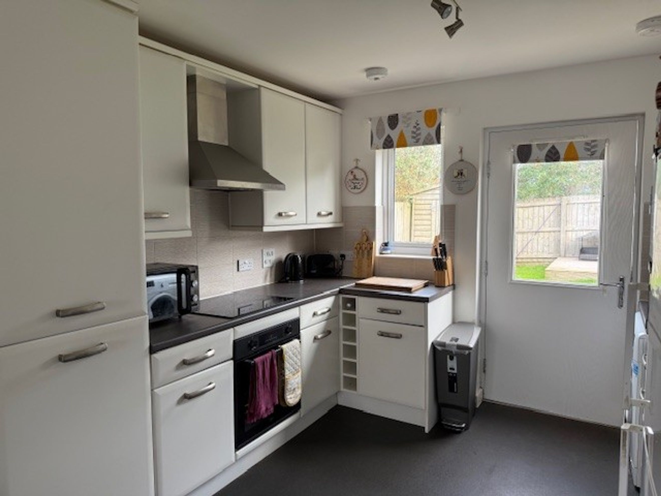
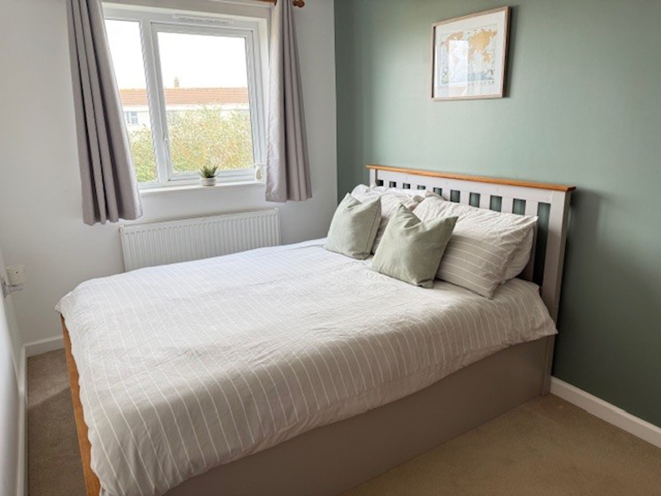
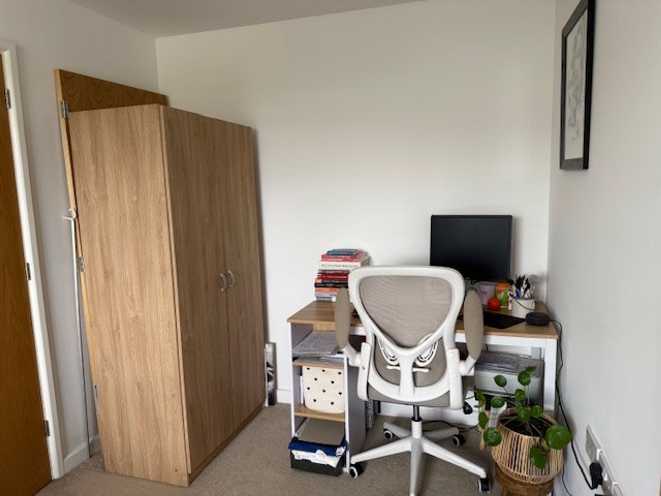
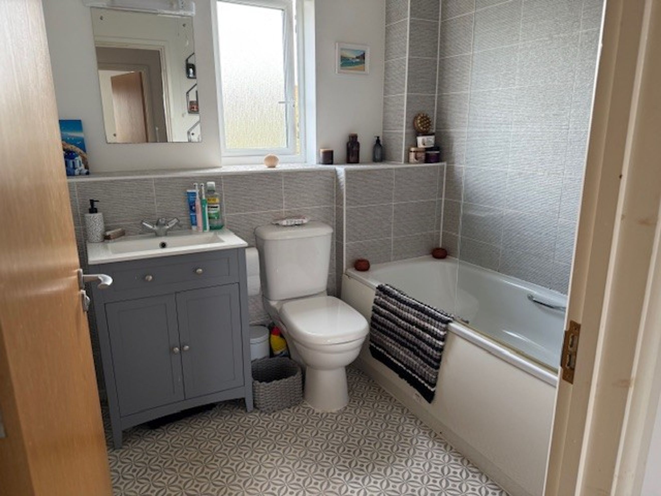
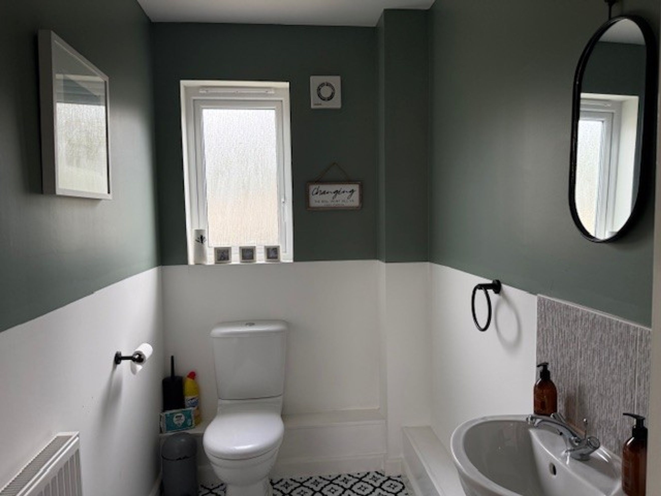
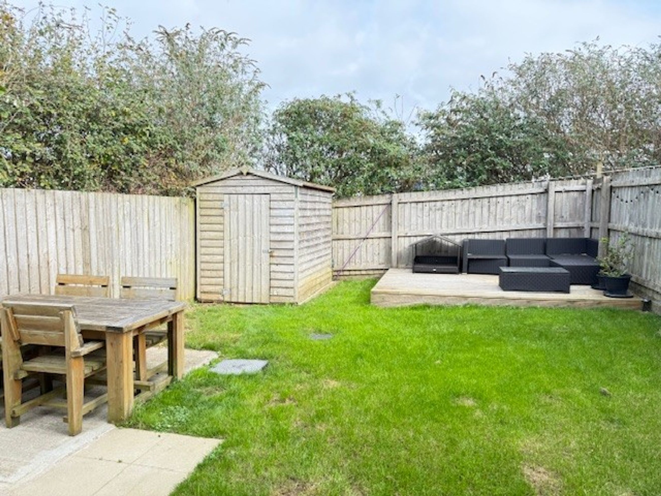
£94,500

Two Bedroom Semi-Detached House with Garden
As part of your application for you are required to hold a local connection to the County of Cornwall.
The local connection requirements are outlined within a planning document issued by Cornwall Council called a “Section 106 Agreement”, which is unique to each new development.
Coastline Housing are responsible for approving your local connection and we will need to have all evidence of this before an offer of a property will be made.
To meet the local connection criteria for this property, you will need to meet one of the following:
(a) being permanently resident therein for a continuous period of at least 12 months immediately prior to Advertising and that residence is of their own choice; or
(b) being formerly permanently resident therein for a continuous period of five (5) years; or
(c) having his or her place of permanent work (normally regarded as 16 hours or more a week and not including seasonal employment) therein immediately prior to Advertising; or
(d) having a connection through a close family member (normally mother, father, brother, sister, son or daughter) where the family member is currently resident therein and has been so for a continuous period of at least five (5) years immediately prior to Advertising; or
(e) being in such other special circumstances which the Council considers requires the applicant to reside therein as appropriate and which is consistent with the Council's Cornwall Homechoice policy as amended from time to time
*The local connection criteria does not apply if you are a serving or previously serving member of the regular armed forces or qualifying under any other clause of the Allocation of Housing (qualification criteria for armed forces) (England) regulations 2012.
PROVING YOUR CONNECTION
So that we can approve your local connection, you will need to provide us with some documents as evidence.
You will need to bring this evidence with you to your application interview. If you are unsure on what you will need to provide, please contact the Sales Team.
Residency (a, b or d) – evidence to cover the relevant period for yourself or close family member**
- Utility bills - One from each year required
- Council tax bills
- Bank/credit card statements - One from each year required
- State benefit book or receipts showing rent paid
- Payslips showing home address - One from each year required
- Written certification from either a solicitor/social worker/probation officer/inland revenue officer/police officer/teacher or doctor
**Please note that if you are using a family connection, you will also need to provide proof of family connection such as birth or Marriage certificates and change of name documentation if applicable.
Employment (c) – evidence to cover the relevant Local Connection period
- Payslips showing employers address
- Employer’s letter confirming length and terms of employment (including hours worked if applicable)
On entering the property, you find yourself in a useful entrance hallway with stairs leading to the upper floor and a door leading to the open plan Lounge, Dining & Kitchen area - 24' 7" x 11' 2" (7.51m x 3.41m). The lounge has been finished with a grey carpet and a grey feature wall. The kitchen comprises a range of upper and lower kitchen units finished in warm white with brushed chrome-effect handles. It comes with space and plumbing for a washing machine, oven, hob and extractor fan and room for an upright fridge-freezer. A half-glazed door leads to the rear garden.
Off this area, you will find a WC/Cloakroom 6' 6" x 4' 7" (1.99m x 1.41m) and an understairs cupboard.
Upstairs, there is a central landing area with an access hatch to the loft and doors off to BEDROOM 14' 11" x 9' 2" (4.55m x 2.80m), double-size with integrated cupboard, media points and window overlooking the front of the property. Beige carpet and navy feature wall, along with media points.
BEDROOM 14' 11" x 7' 6" (4.57m x 2.31m) - another double room with beige carpet, green feature wall and media points. The window overlooks the rear garden.
The BATHROOM 6' 8" x 3' 4" (2.05m x 1.02m) has been fitted with a classic white suite, with a mixer shower over bath and glass shower screen. The current owners have replaced the sink with a modern square integrated sink with mixer taps and a grey cupboard.
Externally - This home benefits from two designated parking spaces and a front and rear garden. The rear garden has been laid to lawn with two paved areas and a garden shed. The front garden is laid to lawn with pathways.
Overall, this property has been maintained and finished to a high standard and is ready to move into.
You can add locations as 'My Places' and save them to your account. These are locations you wish to commute to and from, and you can specify the maximum time of the commute and by which transport method.
