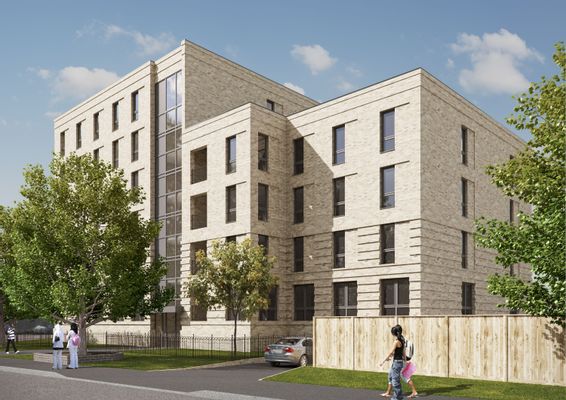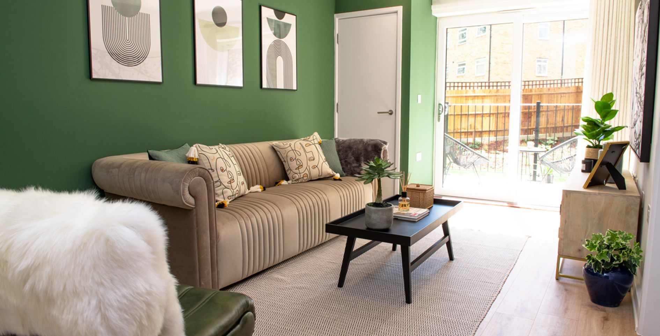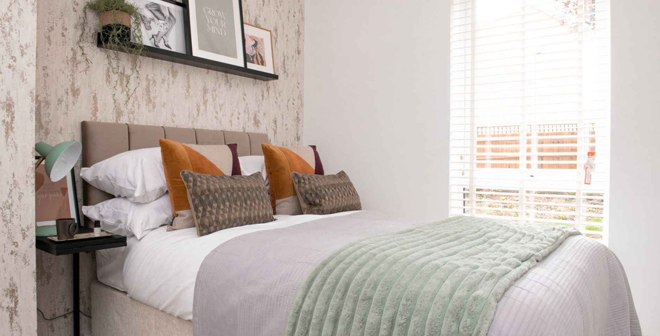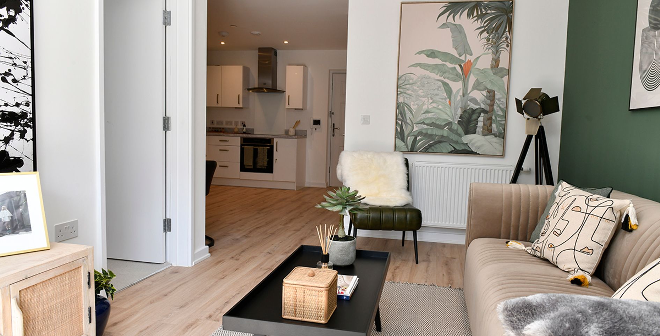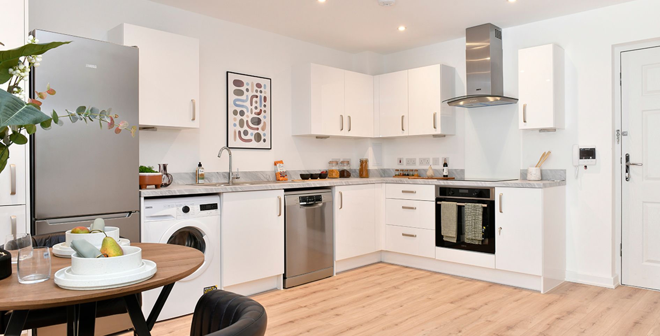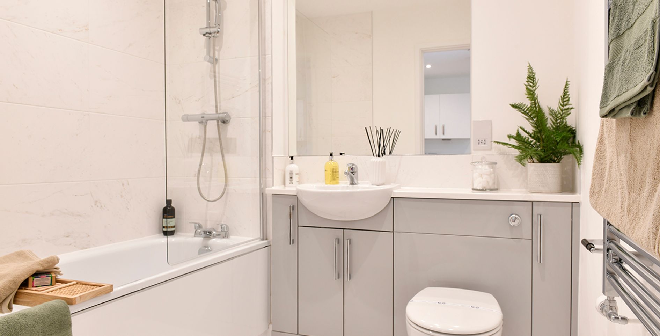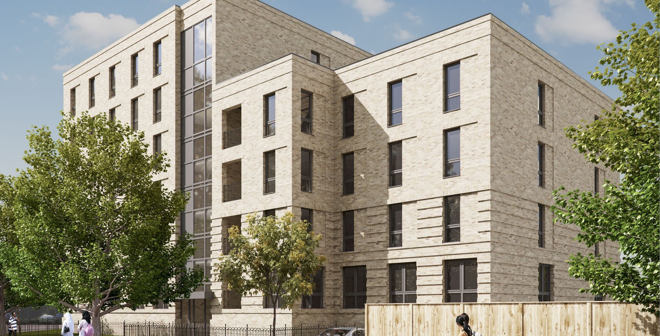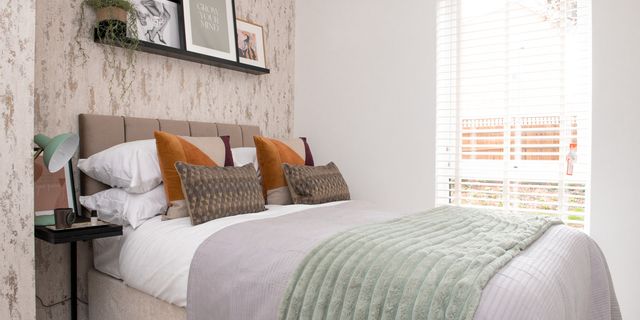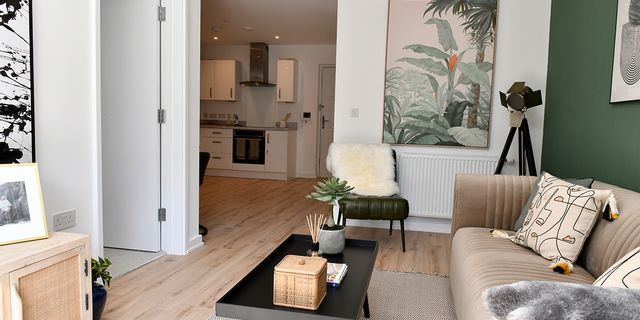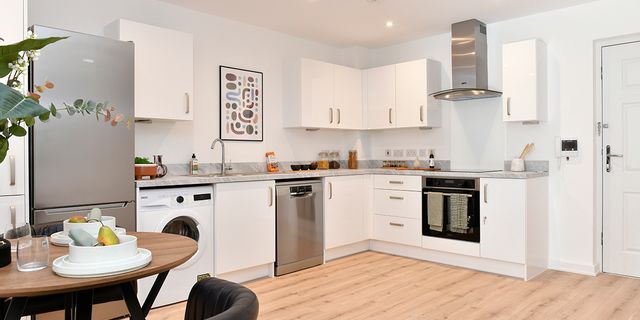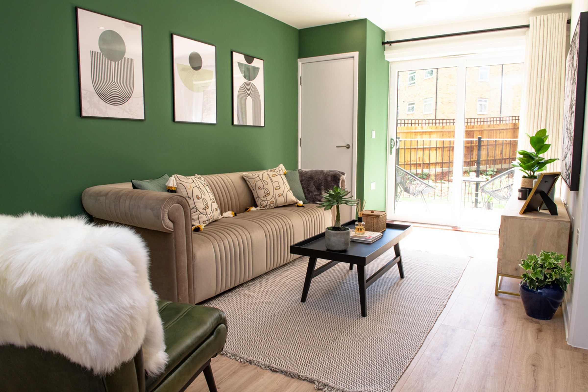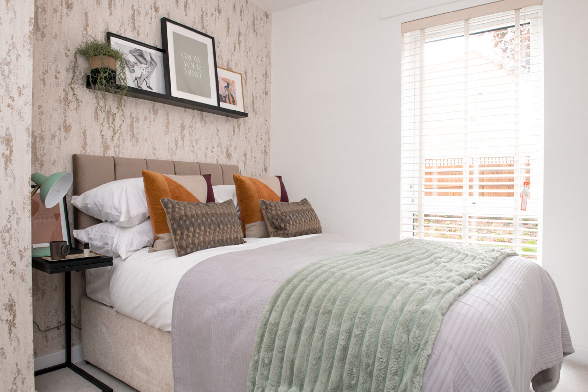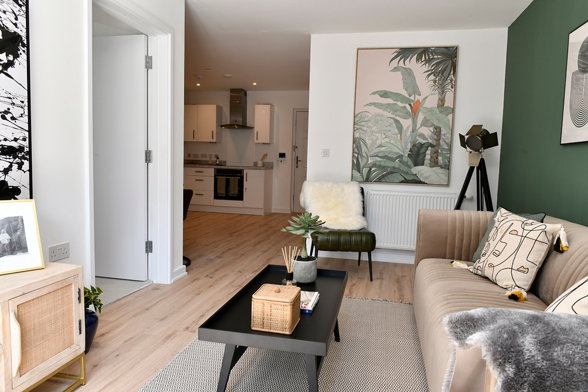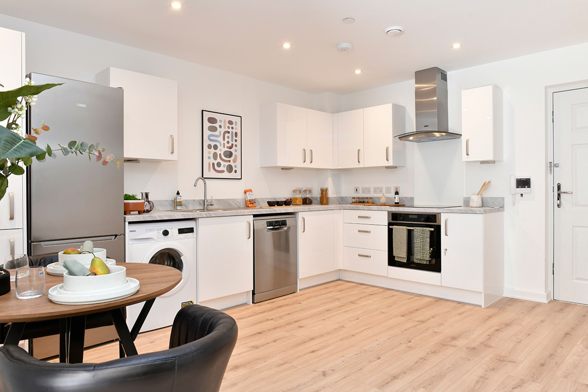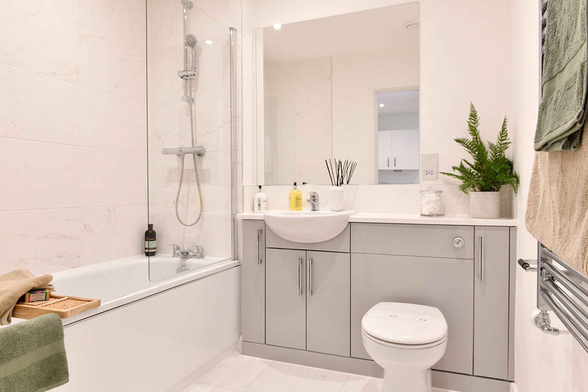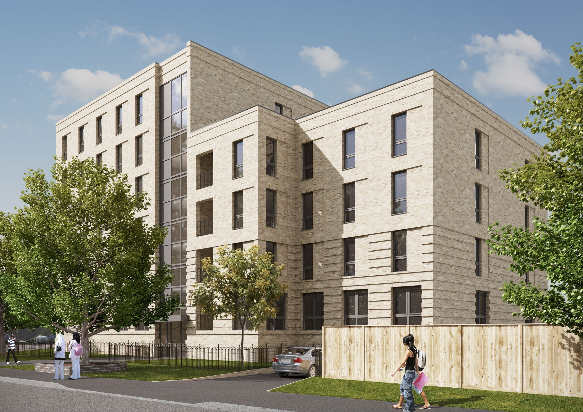2 bedroom apartment for sale
Earl Heights, 28 Fairfield Road, CR0 5LH
Share percentage 25%, full price £390,000, £4,875 Min Deposit.
Share percentage 25%, full price £390,000, £4,875 Min Deposit
Monthly Cost: £1,282
Rent £609,
Service charge £130,
Mortgage £543*
Calculated using a representative rate of 5.03%
Calculate estimated monthly costs
Summary
All Homes at Ashcroft are Now Reserved!
Description
All Now Reserved!
Croydon’s on the up and a new home at Ashcroft will put you in one of South London’s best places to live, work and chill out. Just a short walk from East Croydon station, this collection of contemporary, one, two and three-bedroom apartments is just what you’ve been waiting for. Design-led interiors, cutting edge style, renewable and green energy solutions.
Croydon has it all. Big name shops, street markets, live music, lively bars and trendy clubs, café culture and a coffee quarter. Boxpark’s fusion of flavours, stunning street art and entertainment venues, places to work and to workout is exactly what you have been looking for!
Whether you’re commuting to work, heading in to the City or making a quick weekend getaway to the coast, you couldn’t have better transport links.
Croydon, in Zone 5, is home to three railway stations – East Croydon, West Croydon and South Croydon. It takes as little as 15 minutes to get into the City or to Gatwick airport from East Croydon station or you could be in Brighton in around 40 minutes.
Croydon’s tramlink system is fantastic, providing links with Wimbledon and the tube and an easy way to travel to destinations between Croydon, Wimbledon, New Addington and Beckenham Junction.
Key Features
Kitchen (fully fitted)
- Fully-fitted kitchen from Symphony’s “Woodbury” range: gloss white wall units and grey base units, with marble-effect laminate worktop & matching up stands
- Stainless steel 1.5 bowl sink with drainer and mixer tap
- Major appliances from Zanussi including washing machine, fridge freezer, dishwasher, single electric oven, ceramic hob and stainless-steel chimney-style extract hood
- White glass splash back to hob
Bathrooms
- Fitted mirror
- Thermostatically-controlled shower mixer above bath
- Chrome-framed glass shower screen
- Ceramic tiles to floors and walls
- Chrome heated towel rail
Internal
- Oak-effect vinyl tile flooring to kitchen, living/dining area and circulation spaces
- Grey carpet to bedroom(s)
- Double-glazed windows throughout
- Walls painted white throughout
- Smoke and CO detectors
- Sprinklers
- Gas central heating
- TV plate including Sky Q / TVFM digital to living area and bedrooms (subject to owners’ subscription)
External
- Video door-entry phone system
- Private outdoor space to all homes
- Bicycle store
- NHBC Warranty
- Allocated Parking to selected apartments with additional premium to pay
Particulars
Tenure: Leasehold
Lease Length: 990 years
Council Tax Band: New build - Council tax band to be determined
Property Downloads
BrochureMap
Material Information
Total rooms:
Furnished: Enquire with provider
Washing Machine: Enquire with provider
Dishwasher: Enquire with provider
Fridge/Freezer: Enquire with provider
Parking: No
Outside Space/Garden: n/a - Private Balcony
Year property was built: Enquire with provider
Unit size: Enquire with provider
Accessible measures: Enquire with provider
Heating: Enquire with provider
Sewerage: Enquire with provider
Water: Enquire with provider
Electricity: Enquire with provider
Broadband: Enquire with provider
The ‘estimated total monthly cost’ for a Shared Ownership property consists of three separate elements added together: rent, service charge and mortgage.
- Rent: This is charged on the share you do not own and is usually payable to a housing association (rent is not generally payable on shared equity schemes).
- Service Charge: Covers maintenance and repairs for communal areas within your development.
- Mortgage: Share to Buy use a database of mortgage rates to work out the rate likely to be available for the deposit amount shown, and then generate an estimated monthly plan on a 25 year capital repayment basis.
NB: This mortgage estimate is not confirmation that you can obtain a mortgage and you will need to satisfy the requirements of the relevant mortgage lender. This is not a guarantee that in practice you would be able to apply for such a rate, nor is this a recommendation that the rate used would be the best product for you.
Share percentage 25%, full price £390,000, £4,875 Min Deposit. Calculated using a representative rate of 5.03%
