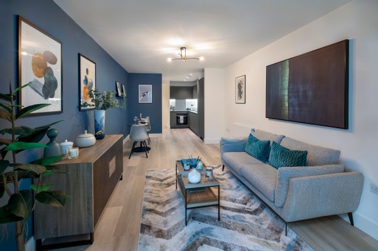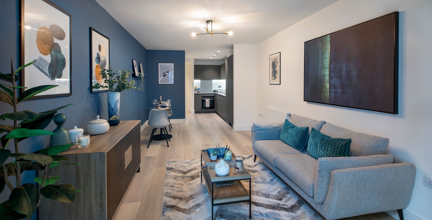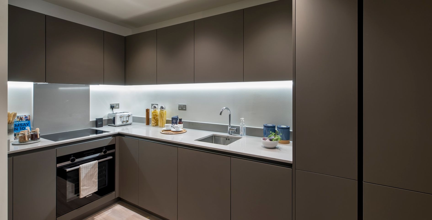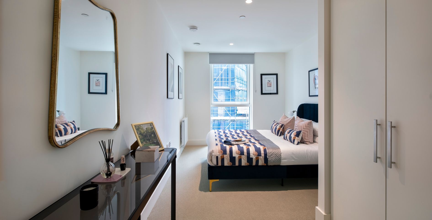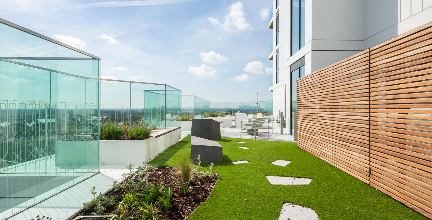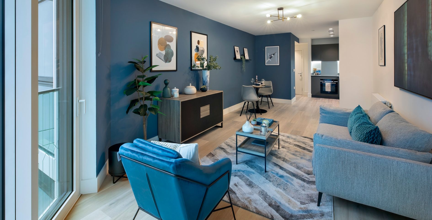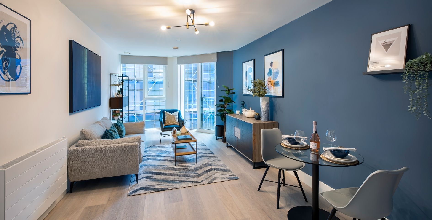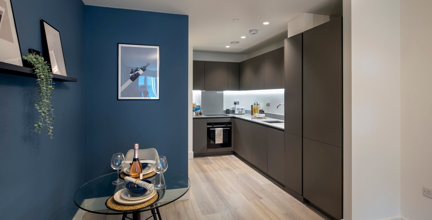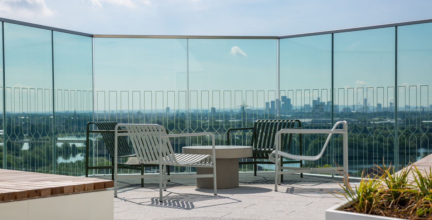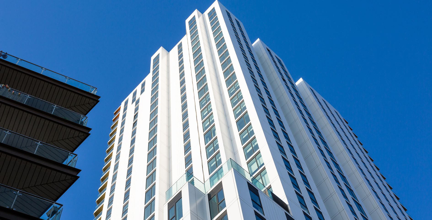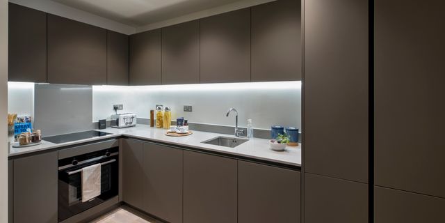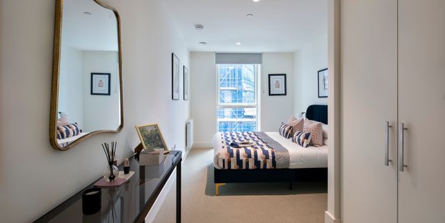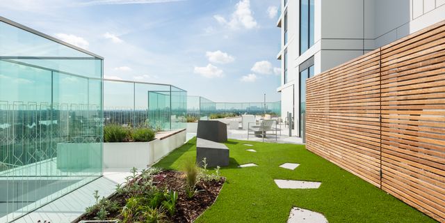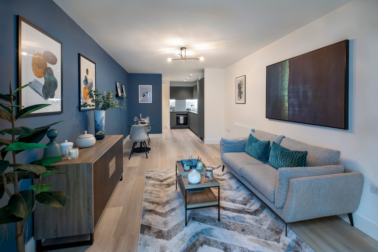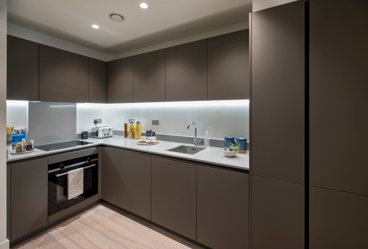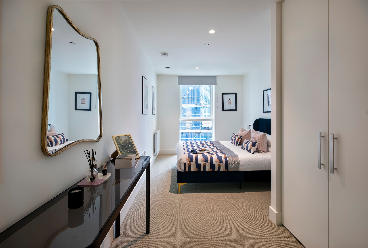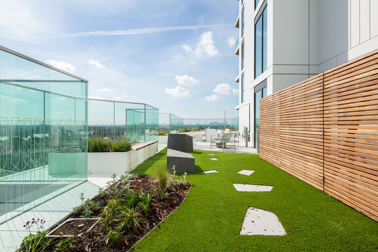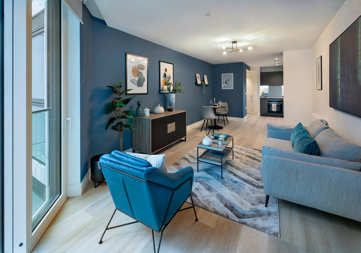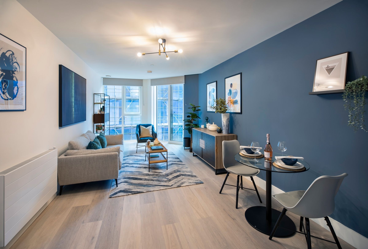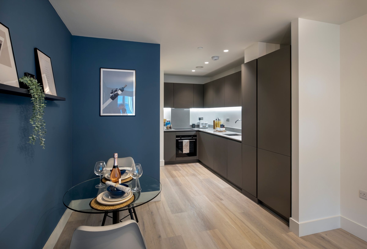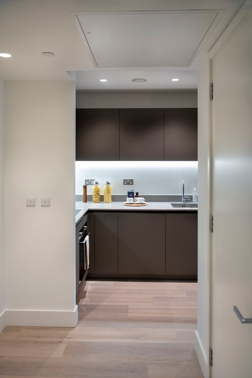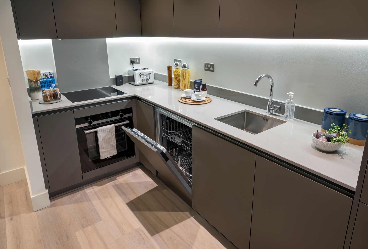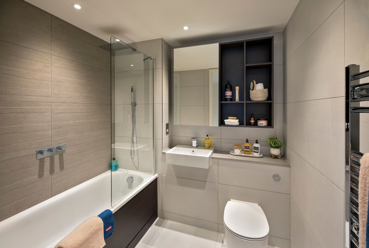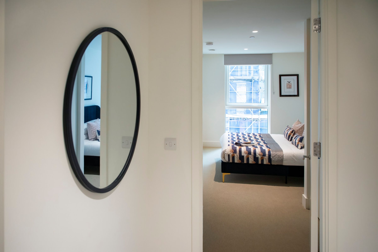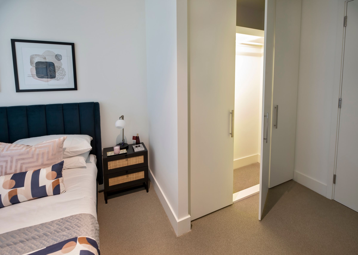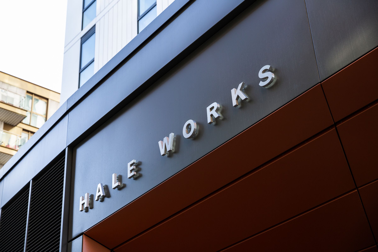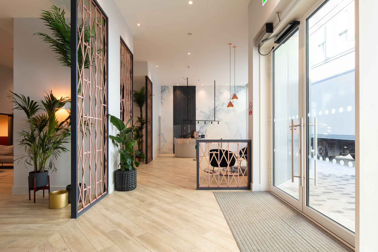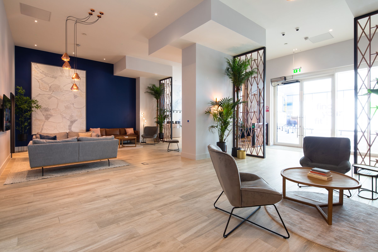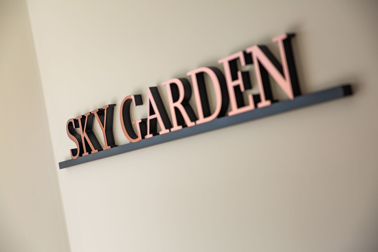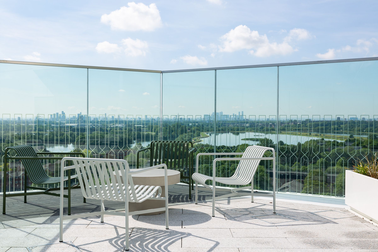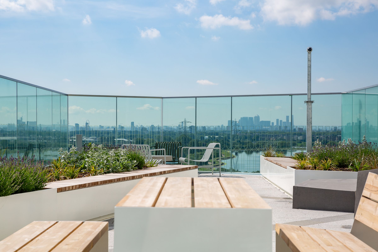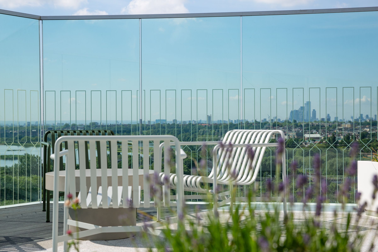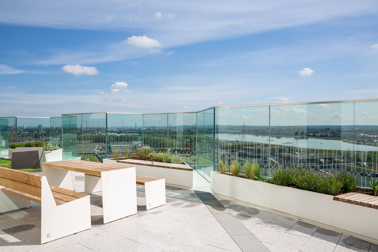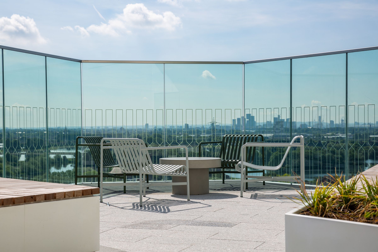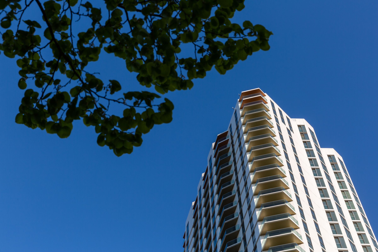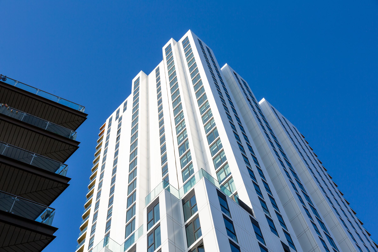1 bedroom apartment for sale
Daneland Walk, N17 9GW
Share percentage 25%, full price £360,000, £9,000 Min Deposit.
Share percentage 25%, full price £360,000, £9,000 Min Deposit
Monthly Cost: £1,206
Rent £450,
Service charge £302,
Mortgage £454*
Calculated using a representative rate of 4.59%
Calculate estimated monthly costs
You may be eligible for this property if:
- You have a gross household income of no more than £90,000 per annum.
- You are unable to purchase a suitable home to meet your housing needs on the open market.
- You do not already own a home or you will have sold your current home before you purchase or rent.
Summary
3rd floor one bedroom high specification apartment in Tottenham Hale
Description
FINAL ONE BEDROOM APARTMENTS AVAILABLE IN THE HEART OF HALE VILLAGE
Sitting moments away from the tranquil waterways of the River Lee in one of North London’s most innovative new neighbourhoods, Hale Works offers the best of contemporary urban living in a setting to inspire and rejuvenate.
Through the charcoal steel entrance you’ll be welcomed by a 24-hour concierge in a stylish and spacious lobby. From here the lift takes you all the way to the breath-taking sky garden with views down to the Walthamstow Wetlands.
Tottenham has become one of London’s most eclectic cultural districts. Previously known for its array of restaurants and colourful markets, it’s now a community of artists, musicians, venue owners, brewers and baristas mapping out its creative future. This exciting new development is rising up as an architectural icon for this forward thinking corner of North London. Hale Works provides a fitting centre piece around which this ambitious development is designed.
When it comes to relaxing, the capitals largest urban nature reserve, Walthamstow Wetlands is only a ten minute walk away and offers everything from fishing to bird watching. Bringing a piece of the country to N17 is Tottenham Marshes, this large expanse of waterside grassland and wildflower meadow is tailored made for a Sunday stroll.
Transport
From a quick commute by train into the City or a leisurely bike ride to pick up your weekend provision, you are perfectly placed to make the best of London.
Just a short walk from Hale Works is Tottenham Hale station where the Victoria Line underground takes you into the Kings Cross Eurostar connection in just 10 minutes. Fancy some retail therapy then why not head to Oxford Circus, just 16 minutes on the underground or Stratford in just 10 minutes on the overground!
Benefits include:
› Spacious and stylish entrance lobby
› 24 hour Concierge Service
› Lift service
› Resident Sky Lounge and Garden on 11th floor
› Cycle stores in basement
› 10 year Premier Guarantee Build Warranty
All residents benefit from 1 year free Gym membership at The Gym in Tottenham Hale!
Additional Information
› Ground rent p.a.: £400 (payable from final staircasing to 100% ownership)
› EPC Rating: B
› Council Tax Band: C
› Lease Term: 125 years (approx.)
Hale Works is a car free development
Key Features
Specification
Kitchen
- Contemporary matt lacquer handle less kitchen tailored to each apartment
- Composite stone worktop and splashback
- Under cabinet low energy LED lighting
- Integrated appliances - Induction hob with extractor fan, fan assisted oven, dishwasher and fridge freezer by Siemens.
- Washer dryer by Siemens located in utility cupboard.
Bathroom
- Enamelled white steel bath with fixed shower head and separate hand-held shower
- Dark wood laminated bath panel
- Contemporary style basin and taps
- Composite stone vanity top
- Chrome plated towel rail
- Large format porcelain floor and wall tiles
- LED down lights
- Shaver socket
Interior finishes
- Karndean luxury vinyl flooring to kitchen/hall and living areas
- Fitted carpets to bedrooms
- Bespoke full height wardrobe in the master bedroom
- Double glazed floor to ceiling windows throughout
- Video phone entry system
- Communal heating system
Please note this is a car-free development. Purchasers will not be able to apply for a residents parking permit from the London Borough of Haringey.
Particulars
Tenure: Leasehold
Lease Length: 125 years
Council Tax Band: C
Property Downloads
Key Information Document Floor Plan Price ListVirtual Tour
Video Tour
Map
Material Information
Total rooms:
Furnished: Enquire with provider
Washing Machine: Enquire with provider
Dishwasher: Enquire with provider
Fridge/Freezer: Enquire with provider
Parking: No
Outside Space/Garden: n/a - Communal Terrace
Year property was built: Enquire with provider
Unit size: Enquire with provider
Accessible measures: Enquire with provider
Heating: Enquire with provider
Sewerage: Enquire with provider
Water: Enquire with provider
Electricity: Enquire with provider
Broadband: Enquire with provider
The ‘estimated total monthly cost’ for a Shared Ownership property consists of three separate elements added together: rent, service charge and mortgage.
- Rent: This is charged on the share you do not own and is usually payable to a housing association (rent is not generally payable on shared equity schemes).
- Service Charge: Covers maintenance and repairs for communal areas within your development.
- Mortgage: Share to Buy use a database of mortgage rates to work out the rate likely to be available for the deposit amount shown, and then generate an estimated monthly plan on a 25 year capital repayment basis.
NB: This mortgage estimate is not confirmation that you can obtain a mortgage and you will need to satisfy the requirements of the relevant mortgage lender. This is not a guarantee that in practice you would be able to apply for such a rate, nor is this a recommendation that the rate used would be the best product for you.
Share percentage 25%, full price £360,000, £9,000 Min Deposit. Calculated using a representative rate of 4.59%
