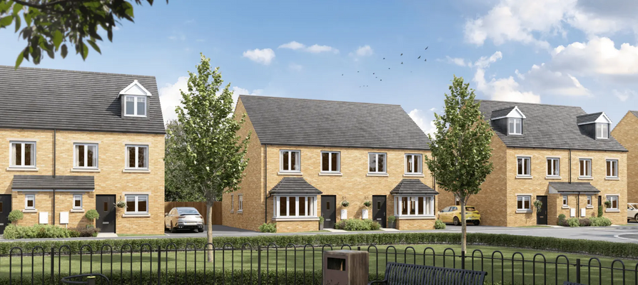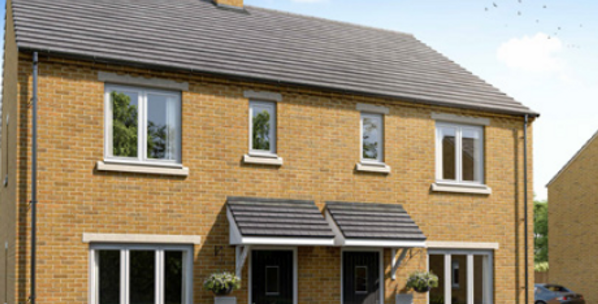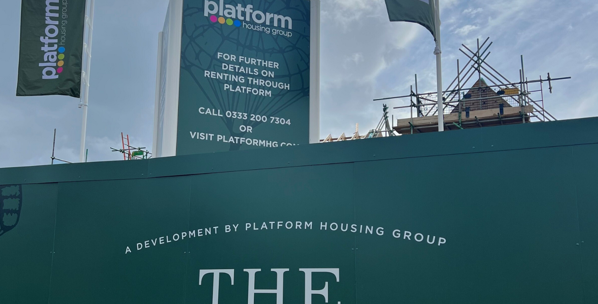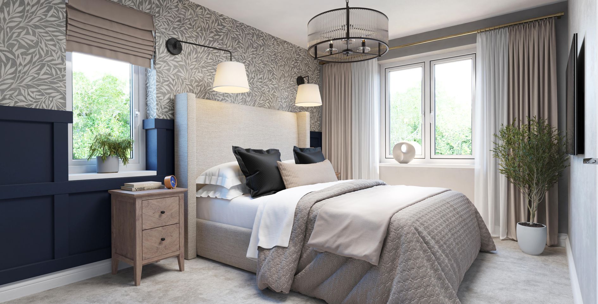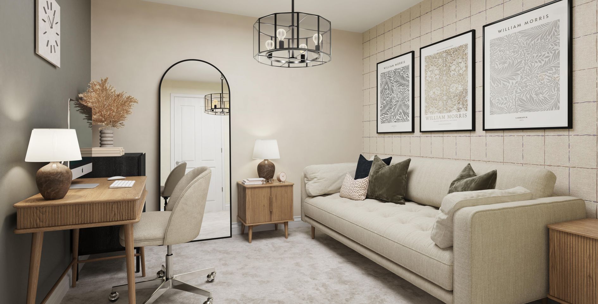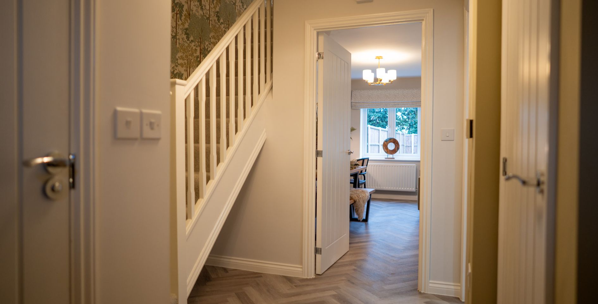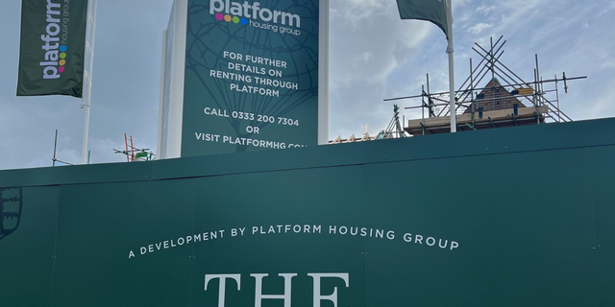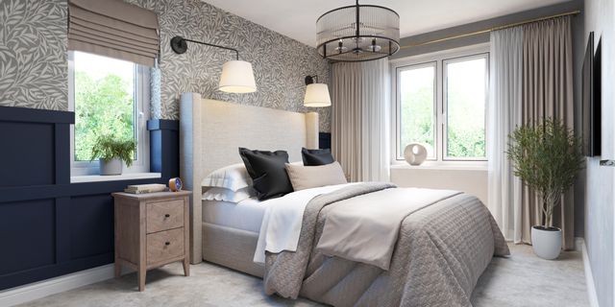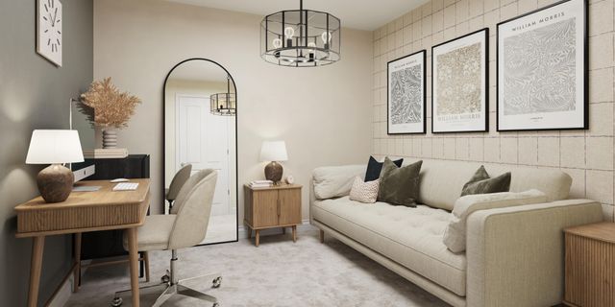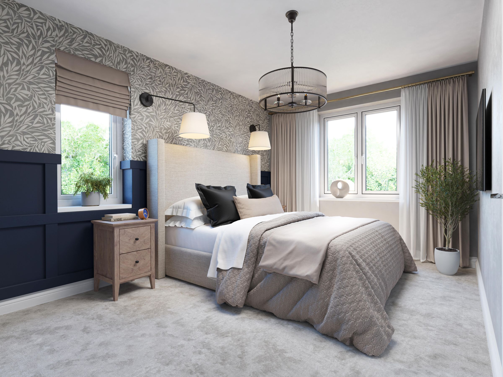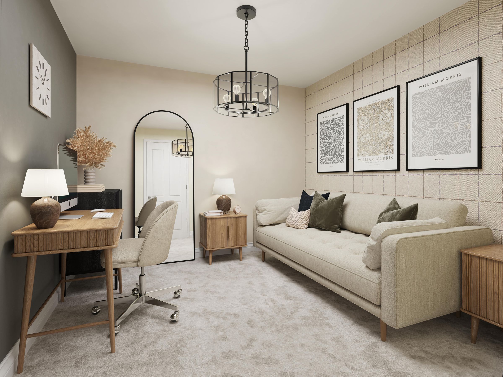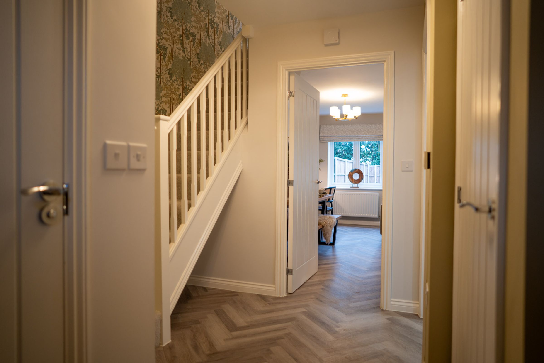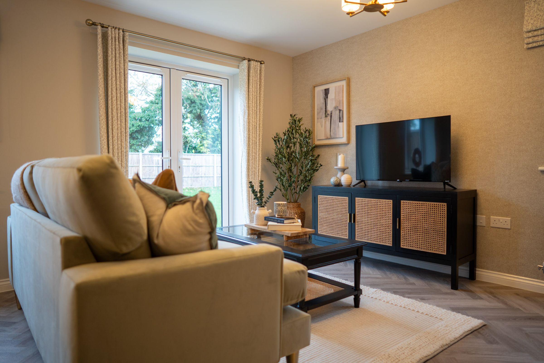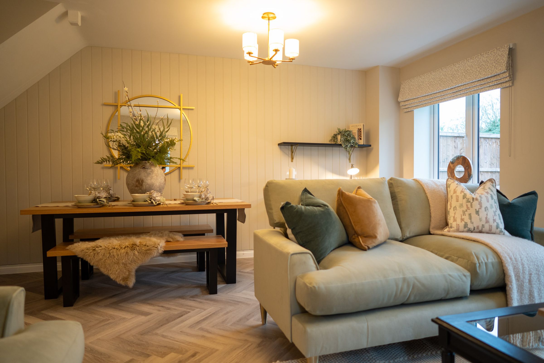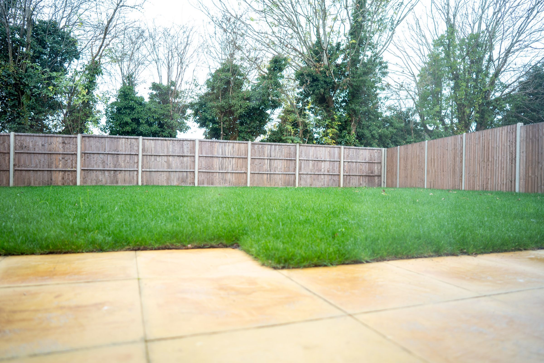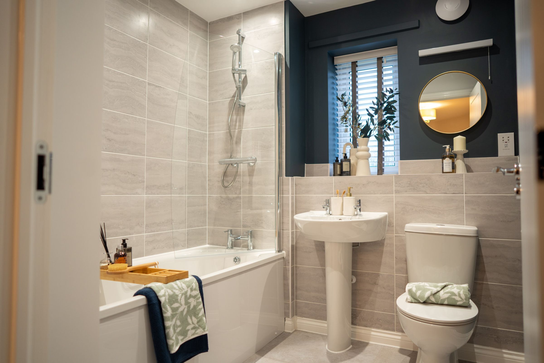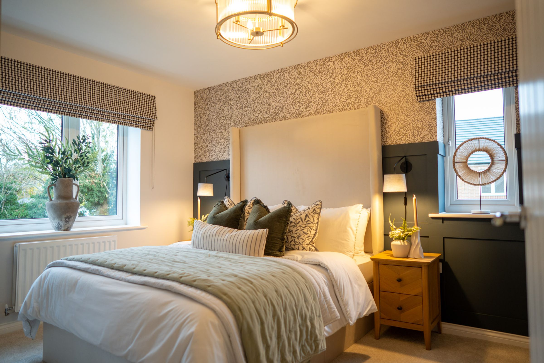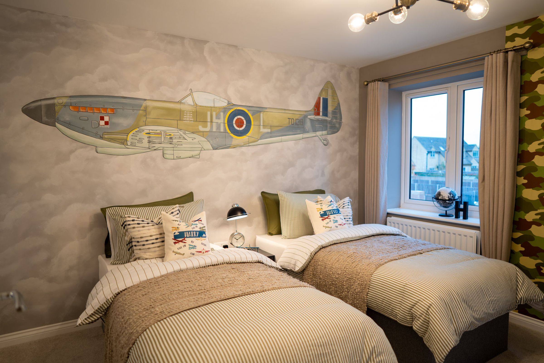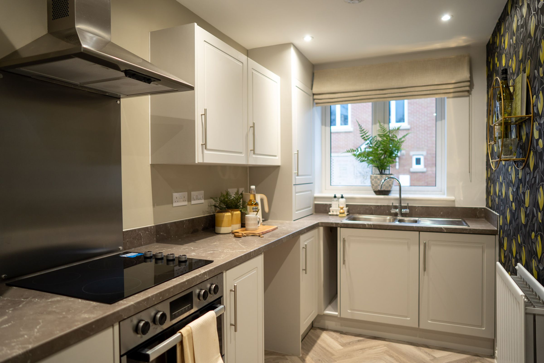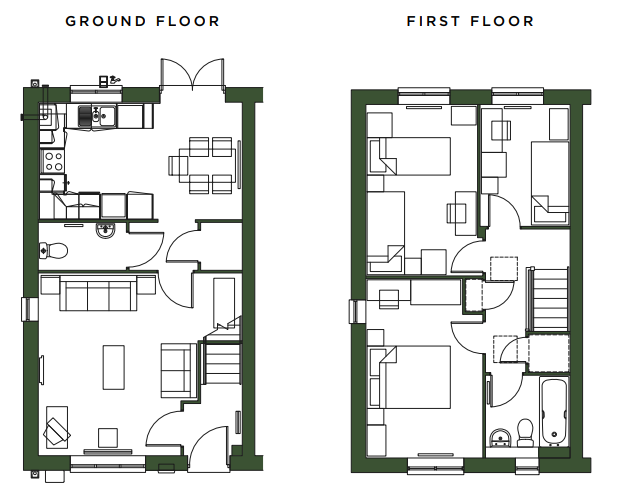3 bedroom house for sale
Milestone Road, OX18 3RL
Share percentage 30.00%, full price £350,000, £5,250 Deposit.
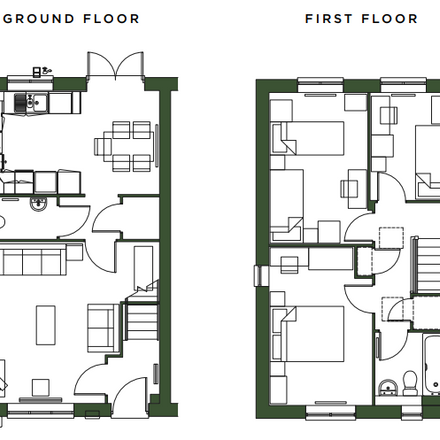

Share percentage 30.00%, full price £350,000, £5,250 Deposit
Monthly Cost: £1,167
Rent £561,
Service charge £36,
Mortgage £570*
Calculated using a representative rate of 4.78%
Calculate estimated monthly costs
You may be eligible for this property if:
You have a gross household income of no more than £80,000 per annum.
You do not already own a home or you will have sold your current home before you purchase or rent.
You must be at least 18 years old.
Summary
The Argosy
Description
The Argosy is a three bedroom, semi-detached home available with Shared Ownership.
On the ground floor of The Argosy, you will find a large living area to the front. Walking through towards the open-plan kitchen/diner there is a downstairs WC. The kitchen/diner is a great space for hosting family and friends. It features French doors connecting you to the private rear garden.
Upstairs you will find three generously-sized bedrooms and a family bathroom with a shower over bath.
A brand new development nestled amongst stunning countryside in a region filled with heritage. This development of 2, 3 and 4-bedroom homes is located in Carterton in Oxfordshire - one of the area’s newest towns - offering the perfect blend of modern living and the tranquillity of the countryside.
Available as part of our Shared Ownership and Rent to Buy schemes, The Falcons is a fantastic opportunity to get on the property ladder via an affordable homes scheme.
Carterton is the second largest town in West Oxfordshire and one of the newest in the entire county. Independent businesses, friendly locals and a thriving high street give this market town a cosy, community atmosphere and if you’re looking for things to do, there’s plenty of culture to soak up, such as the popular Cotswold Wildlife Park & Gardens. Carterton is also home to RAF Brize Norton, Britain's largest air base.
The development name is a nod to the historic parachute regiment based out of the nearby RAF airbase and reflects the heritage that can be found throughout the region.
For residents, The Falcons will offer a blend of relaxed countryside living and modern town life, with links to larger cities ensuring you’re always connected. For families, young professionals and couples that want to live in this incredibly popular part of the country, The Falcons represents a clear opportunity to get started.
Key Features
- 10 year build warranty
- allocated parking
- turfed rear garden
- double glazing
- extractor hood and integrated oven
- vinyl through kitchen and bathroom
Particulars
Tenure: Leasehold
Lease Length: 990 years
Council Tax Band: New build - Council tax band to be determined
Property Downloads
Floor Plan BrochureVirtual Tour
Map
Material Information
Total rooms: 3
Furnished: Unfurnished
Washing Machine: No
Dishwasher: No
Fridge/Freezer: No
Parking: Yes - Allocated
Outside Space/Garden: Yes - Private Garden
Year property was built: 2025
Unit size: Enquire with provider
Accessible measures: Enquire with provider
Heating: Enquire with provider
Sewerage: Enquire with provider
Water: Enquire with provider
Electricity: Enquire with provider
Broadband: Enquire with provider
The ‘estimated total monthly cost’ for a Shared Ownership property consists of three separate elements added together: rent, service charge and mortgage.
- Rent: This is charged on the share you do not own and is usually payable to a housing association (rent is not generally payable on shared equity schemes).
- Service Charge: Covers maintenance and repairs for communal areas within your development.
- Mortgage: Share to Buy use a database of mortgage rates to work out the rate likely to be available for the deposit amount shown, and then generate an estimated monthly plan on a 25 year capital repayment basis.
NB: This mortgage estimate is not confirmation that you can obtain a mortgage and you will need to satisfy the requirements of the relevant mortgage lender. This is not a guarantee that in practice you would be able to apply for such a rate, nor is this a recommendation that the rate used would be the best product for you.
Share percentage 10%, full price £350,000, £1,750 Min Deposit. Calculated using a representative rate of 4.78%
