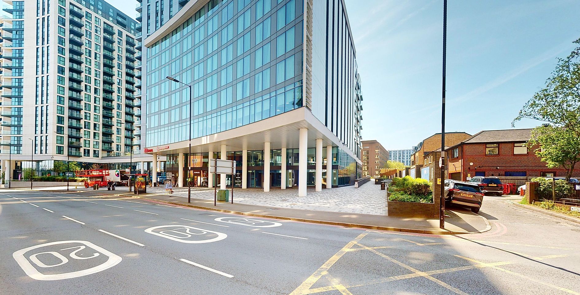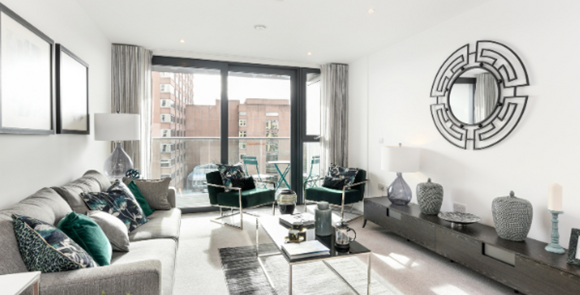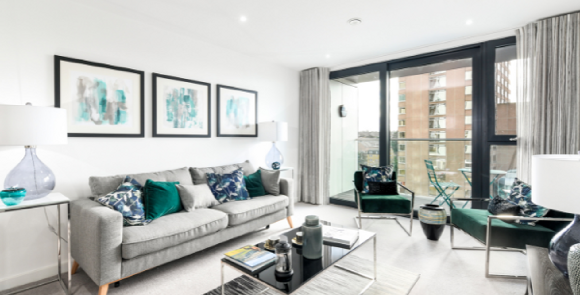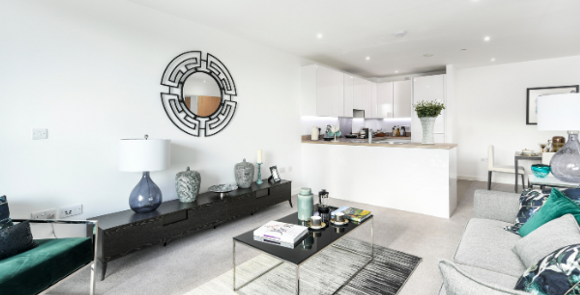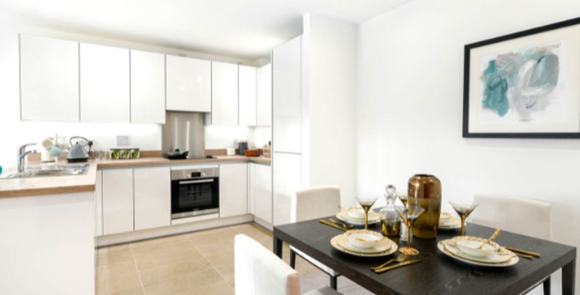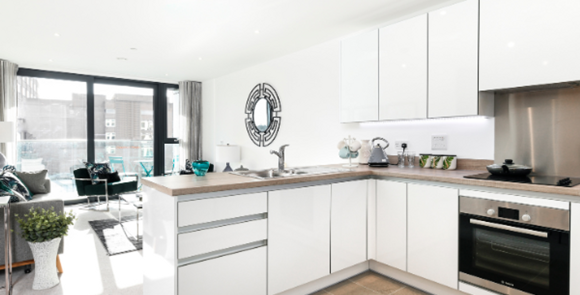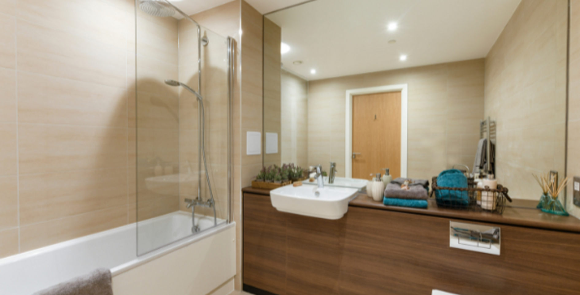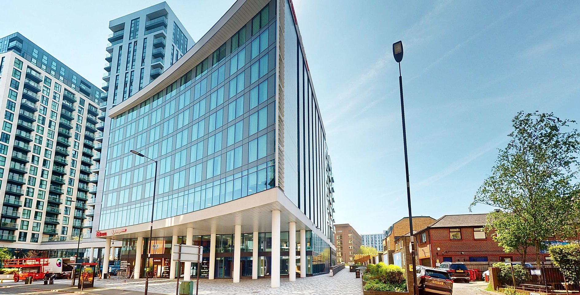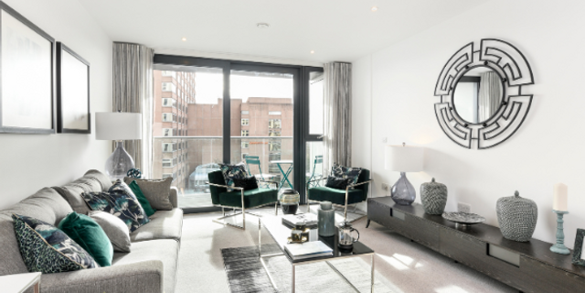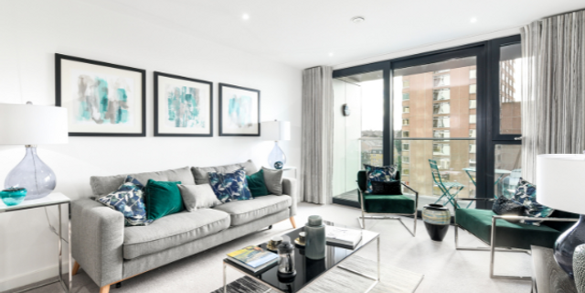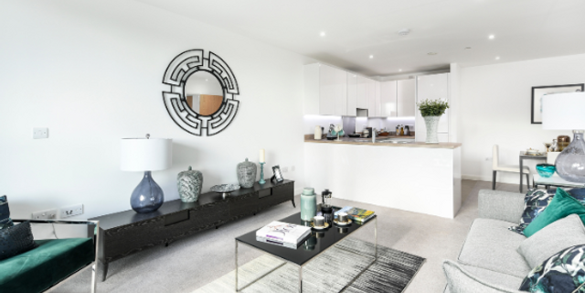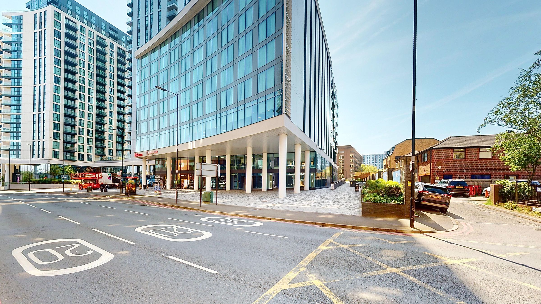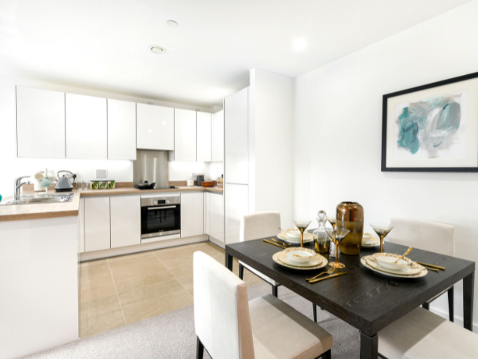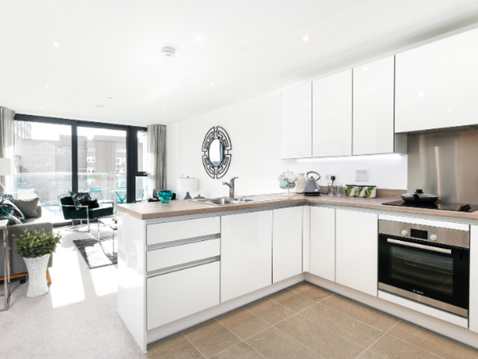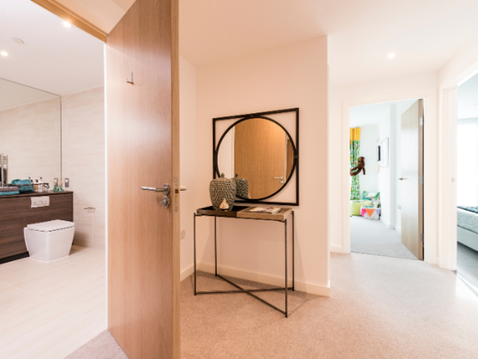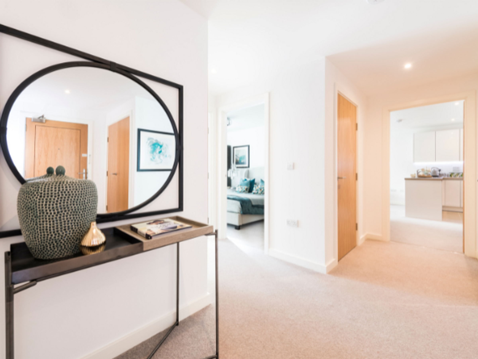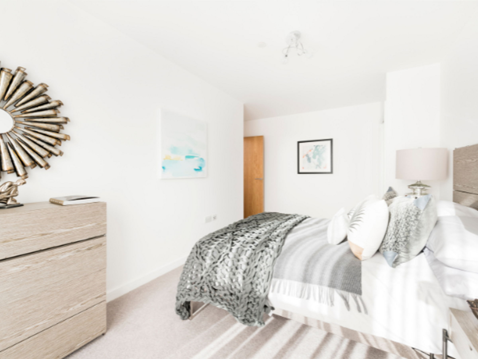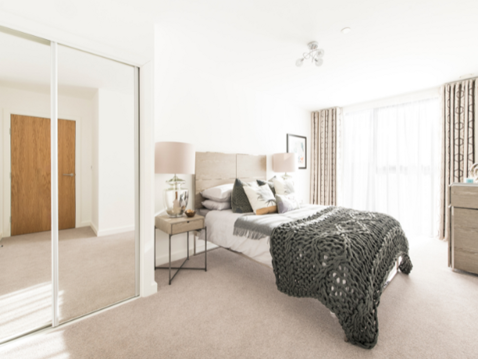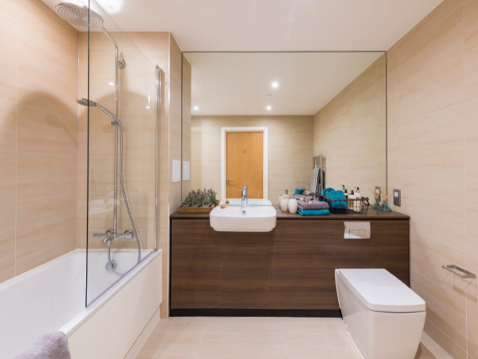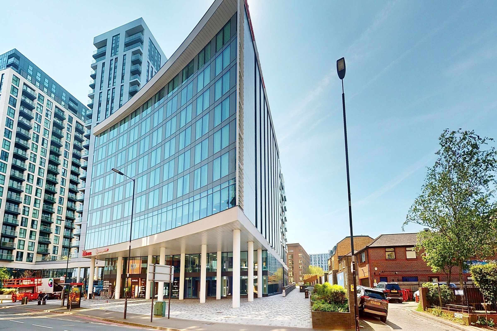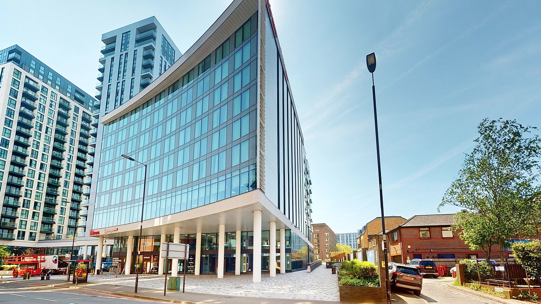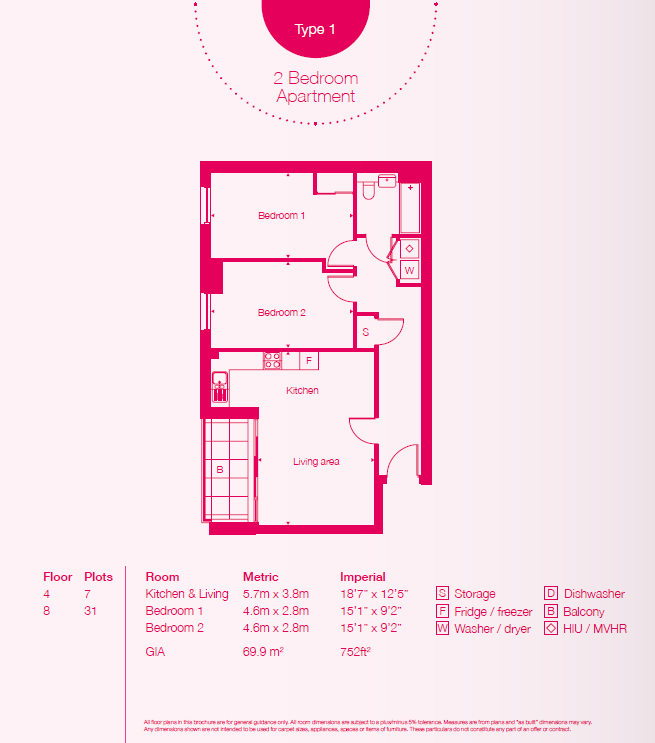2 bedroom apartment for sale
Railway Walk, London, SM1 4FR
Share percentage 25%, full price £420,000, £5,250 Min Deposit.
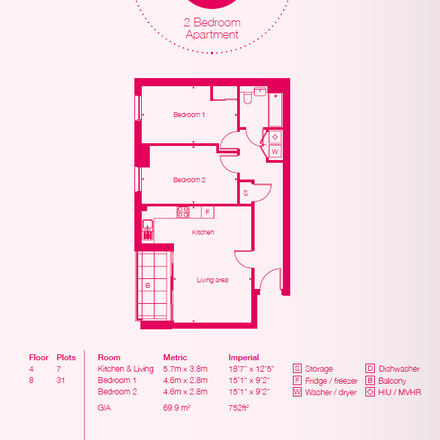

Share percentage 25%, full price £420,000, £5,250 Min Deposit.
Monthly Cost: £1,607
Rent £722,
Service charge £287,
Mortgage £598*
Calculated using a representative rate of 5.26%
Calculate estimated monthly costs
Summary
Spacious 2 bed apartment launching soon in Sutton
Description
This ultra-modern high-specification apartment features two bedrooms and a private balcony. Situated in a landmark development in the heart of Sutton, it offers convenient access to local amenities and transport links. The apartment includes underground parking, ensuring your vehicle is secure. The bedrooms arecarpetedfor comfort, and there’s evencycle storageavailable. Enjoy outdoor moments on your private balcony, and benefit from being close to Sutton station for easy commuting
Located in Sutton, residents will have access to a variety of local shops, restaurants, and parks, as well as excellent transport links for easy commuting to London and beyond.
Living in Sutton offers a beautiful blend of suburban comfort and urban convenience. With its charming neighbourhoods, vibrant community spirit, and excellent amenities, Sutton provides a fantastic quality of life. Residents enjoy easy access to a bustling town centre, boasting a diverse range of shops, restaurants, and entertainment options. The area is well-served by public transport, making commuting to London and surrounding areas a breeze. Sutton's green spaces, parks, and recreational facilities provide ample opportunities for outdoor activities and relaxation. With top-notch schools, a rich cultural scene, and a friendly atmosphere, Sutton is a welcoming and desirable place to call home.
Key Features
- Underfloor heating with individual room thermostats
- Carpet to living areas, hallway and bedrooms
- Fully fitted modern Manhattan kitchens
- Integrated Bosch appliances to include a fridge freezer and dishwasher
- Contemporary bathroom suite with white sanitary ware
- Access to apartments via audio and visual door entry system
- Allocated parking to selected units
Particulars
Tenure: Leasehold
Lease Length: 999 years
Council Tax Band: B
Property Downloads
Floor PlanVirtual Tour
Map
The ‘estimated total monthly cost’ for a Shared Ownership property consists of three separate elements added together: rent, service charge and mortgage.
- Rent: This is charged on the share you do not own and is usually payable to a housing association (rent is not generally payable on shared equity schemes).
- Service Charge: Covers maintenance and repairs for communal areas within your development.
- Mortgage: Share to Buy use a database of mortgage rates to work out the rate likely to be available for the deposit amount shown, and then generate an estimated monthly plan on a 25 year capital repayment basis.
NB: This mortgage estimate is not confirmation that you can obtain a mortgage and you will need to satisfy the requirements of the relevant mortgage lender. This is not a guarantee that in practice you would be able to apply for such a rate, nor is this a recommendation that the rate used would be the best product for you.
Share percentage 25%, full price £420,000, £5,250 Min Deposit. Calculated using a representative rate of 5.26%

