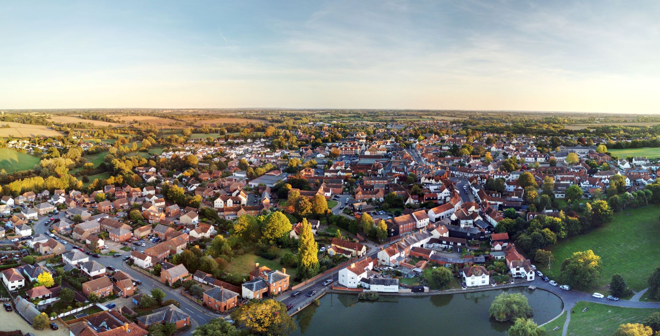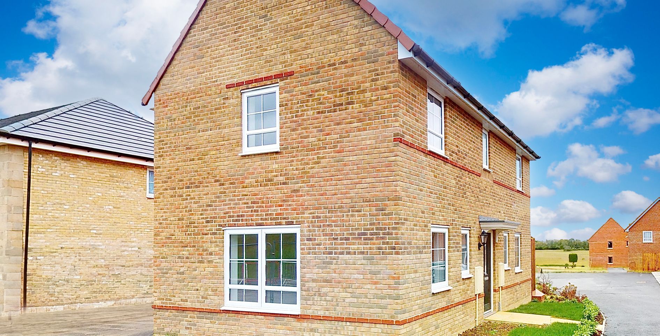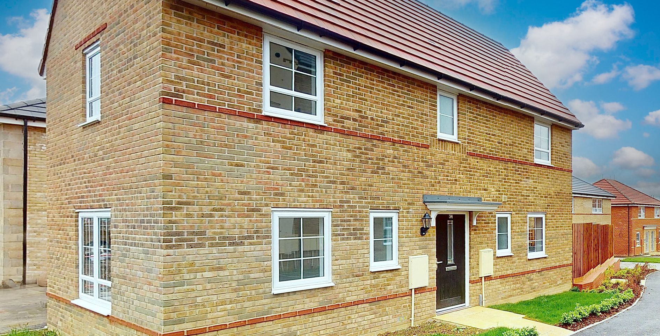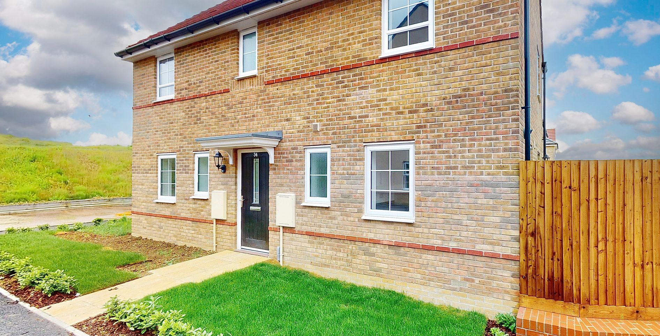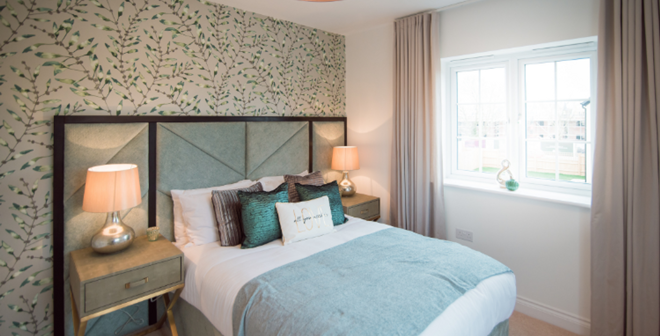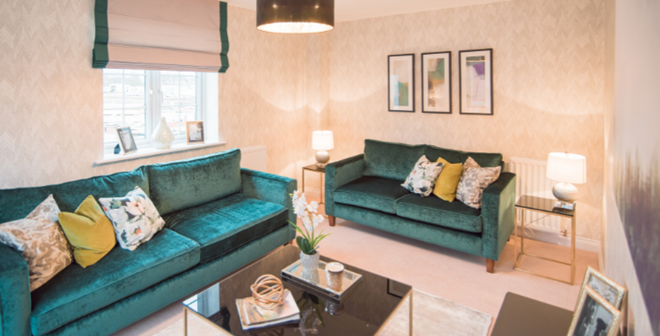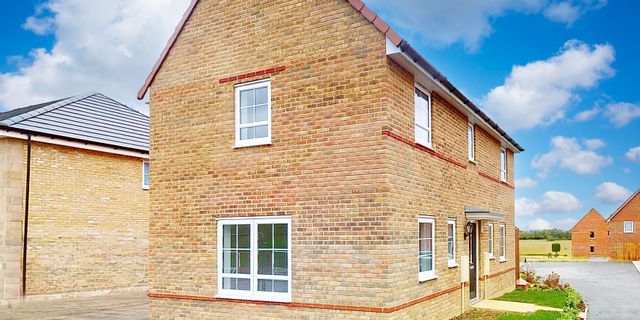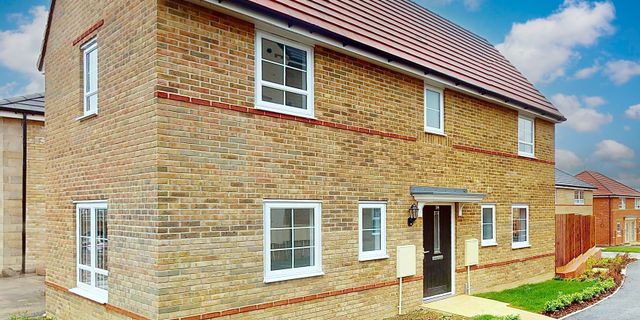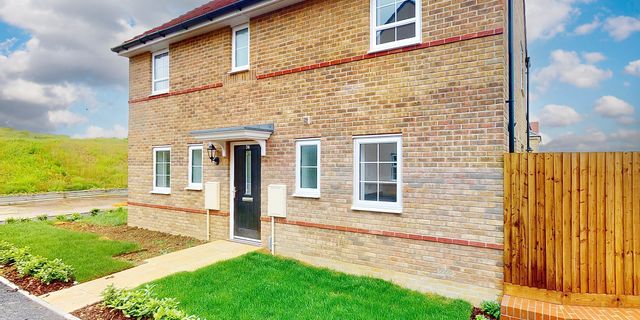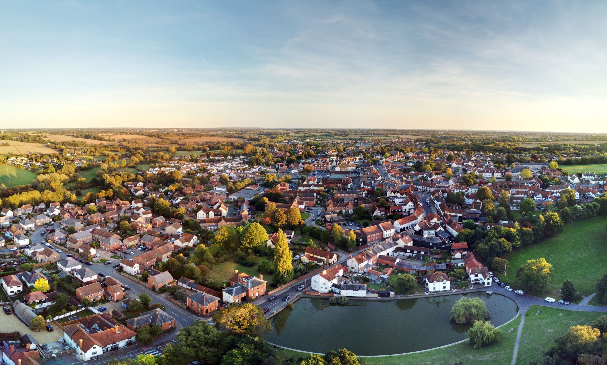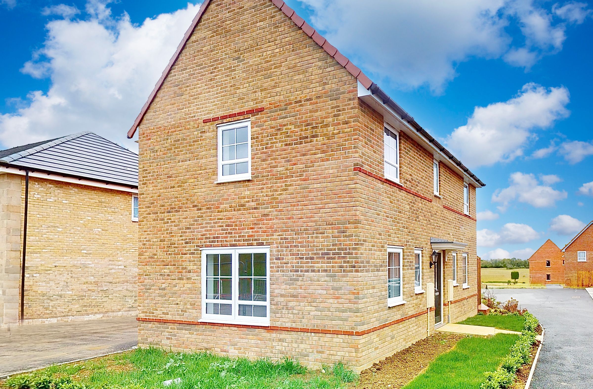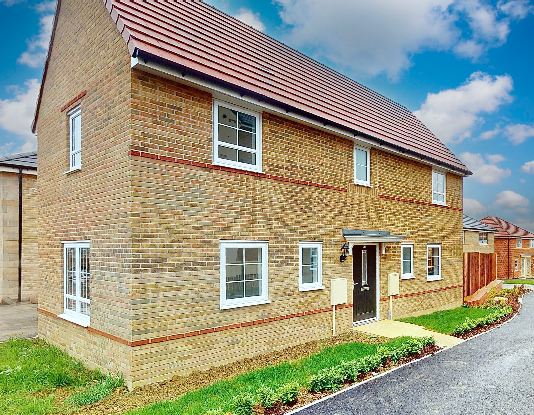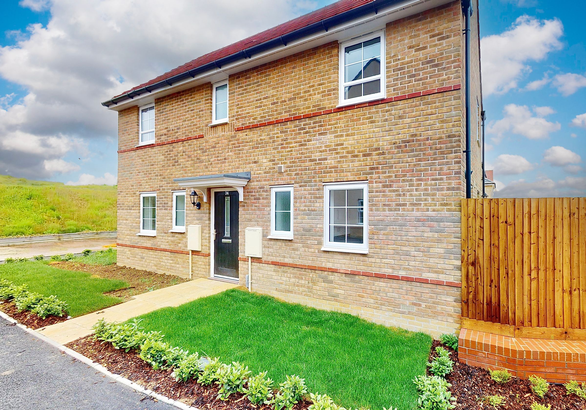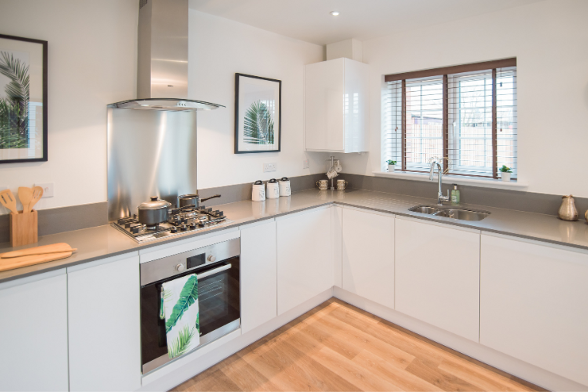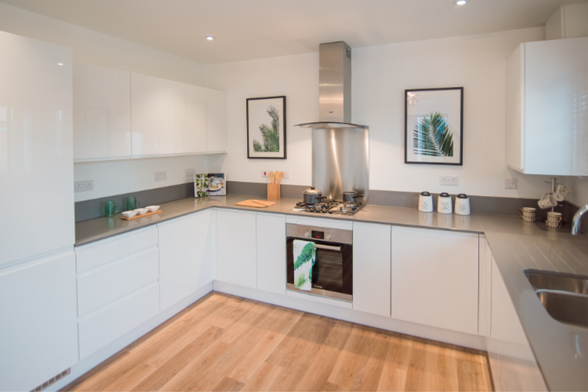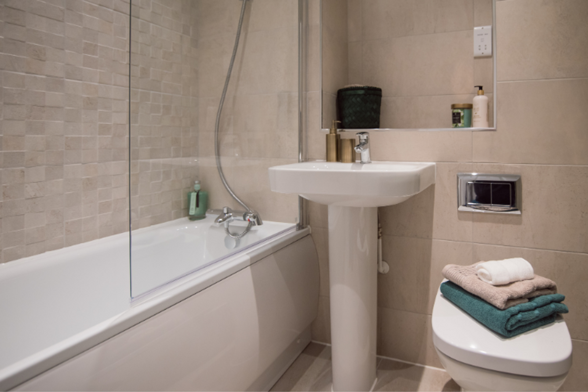3 bedroom house for sale
11 Swan Drive, CM6 4BR
Share percentage 40%, full price £445,000, £8,900 Min Deposit.
Share percentage 40%, full price £445,000, £8,900 Min Deposit.
Monthly Cost: £1,517
Rent £445,
Service charge £58,
Mortgage £1,014*
Calculated using a representative rate of 5.26%
Calculate estimated monthly costs
Summary
Spacious 2 bed house launching soon in Great Dunmow, Essex
Description
SO Resi are proud to partner with Park Properties Housing Association to bring you a brand new Shared Ownership house available in Great Dunmow. Nestled in a picturesque neighbourhood, this modern 3-bedroom house offers the perfect blend of comfort, style, and affordability.
Nestled amidst the rolling hills of Essex, Great Dunmow beckons with its idyllic charm and vibrant community spirit. From historical landmarks to scenic countryside vistas, this picturesque town offers the perfect blend of rural tranquillity and modern conveniences.
Explore the Highlights:
Historic Architecture: Step back in time as you wander through the town's historic streets lined with timber-framed buildings and quaint cottages. Marvel at the iconic St. Mary's Church, a masterpiece of medieval architecture, or explore the remnants of Dunmow's rich history at the nearby museums and heritage sites.
Thriving Community: Experience the warmth and hospitality of Great Dunmow's tight-knit community. From lively local markets to annual festivals and events, there's always something happening to bring neighbours together and create lasting memories.
Scenic Surroundings: Immerse yourself in the breathtaking beauty of the Essex countryside. Take leisurely strolls along winding country lanes, cycle through verdant landscapes, or enjoy a picnic in one of the many picturesque parks and green spaces dotted throughout the area.
Convenient Amenities: Enjoy the convenience of a range of amenities right on your doorstep. From charming independent shops and cosy cafes to supermarkets and leisure facilities, Great Dunmow offers everything you need for modern-day living without sacrificing its timeless appeal.
Excellent Schools: Families will appreciate the town's excellent selection of schools, including primary and secondary options, providing quality education within a supportive community environment.
Transport Links: Great Dunmow's strategic location provides easy access to major road networks, making it a convenient base for commuters. With nearby train stations and bus routes connecting to surrounding towns and cities, exploring the wider region is a breeze.
Whether you're seeking a peaceful retreat from the hustle and bustle or a vibrant community to call home, Great Dunmow offers the perfect balance of rural charm and modern amenities.
The internal images displayed in this property listing depict a previous show home and are for illustrative purposes only. They do not accurately represent the current state or features of the property being sold.Prospective buyers are advised to visit the property in person to assess its current condition and features.
Key Features
Three Spacious Bedrooms: This house boasts three generously sized bedrooms, providing ample space for relaxation and privacy. Whether you're seeking a cozy retreat or a roomy home office, this versatile space caters to your needs.
Modern Kitchen: Embrace culinary creativity in the sleek, contemporary kitchen. Equipped with high-quality appliances and ample storage, it's a chef's dream come true. From casual breakfasts to gourmet dinners, this space invites culinary adventures.
Bright and Airy Living Spaces: The open-plan layout creates a seamless flow between the living and dining areas, ideal for entertaining guests or enjoying cozy evenings with loved ones. Natural light floods the interiors, enhancing the welcoming ambiance.
Private Garden: Step outside and discover your own outdoor oasis. The private garden offers a tranquil retreat where you can soak up the sunshine, dine al fresco, or simply unwind amidst lush greenery. It's the perfect extension of your living space.
Particulars
Tenure: Freehold
Council Tax Band: B
Property Downloads
Floor PlanMap
The ‘estimated total monthly cost’ for a Shared Ownership property consists of three separate elements added together: rent, service charge and mortgage.
- Rent: This is charged on the share you do not own and is usually payable to a housing association (rent is not generally payable on shared equity schemes).
- Service Charge: Covers maintenance and repairs for communal areas within your development.
- Mortgage: Share to Buy use a database of mortgage rates to work out the rate likely to be available for the deposit amount shown, and then generate an estimated monthly plan on a 25 year capital repayment basis.
NB: This mortgage estimate is not confirmation that you can obtain a mortgage and you will need to satisfy the requirements of the relevant mortgage lender. This is not a guarantee that in practice you would be able to apply for such a rate, nor is this a recommendation that the rate used would be the best product for you.
Share percentage 40%, full price £445,000, £8,900 Min Deposit. Calculated using a representative rate of 5.26%

