
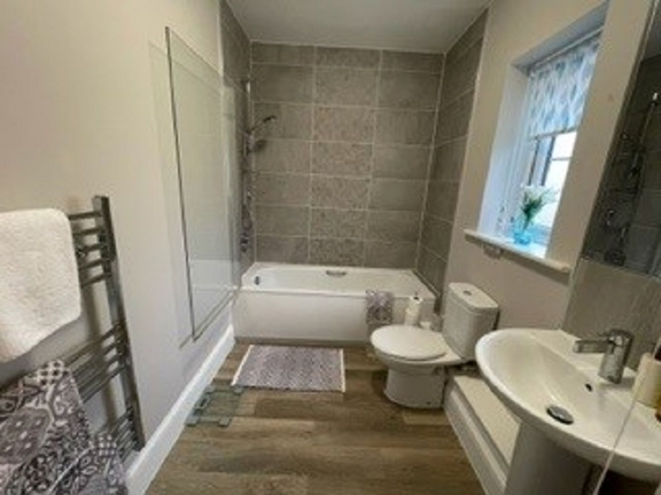
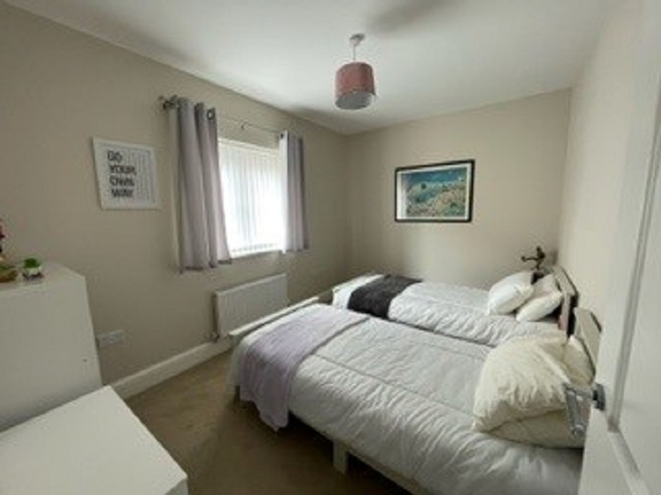
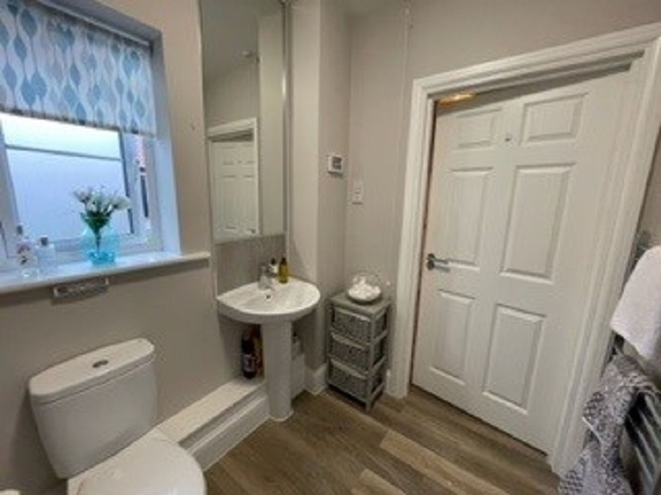
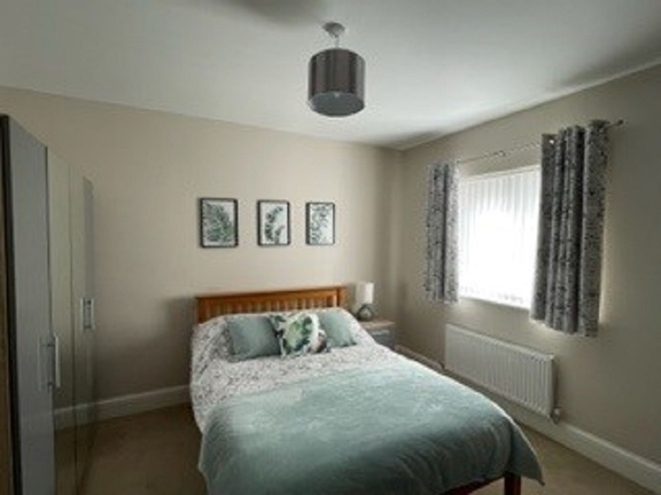
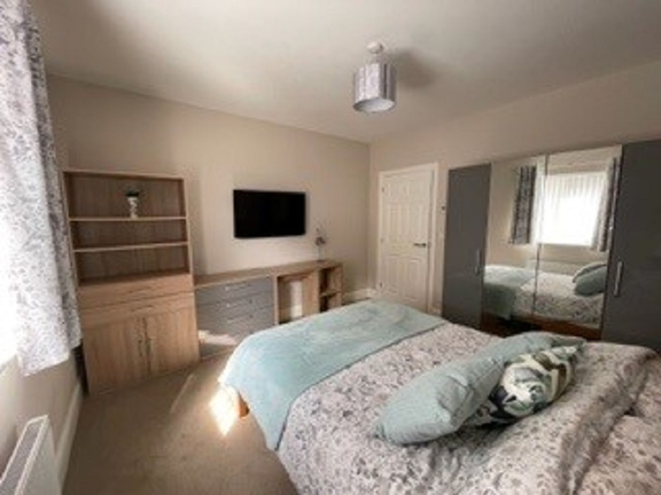
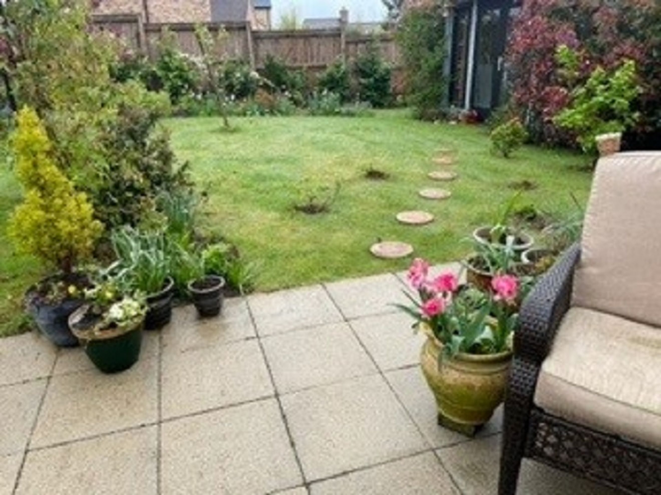
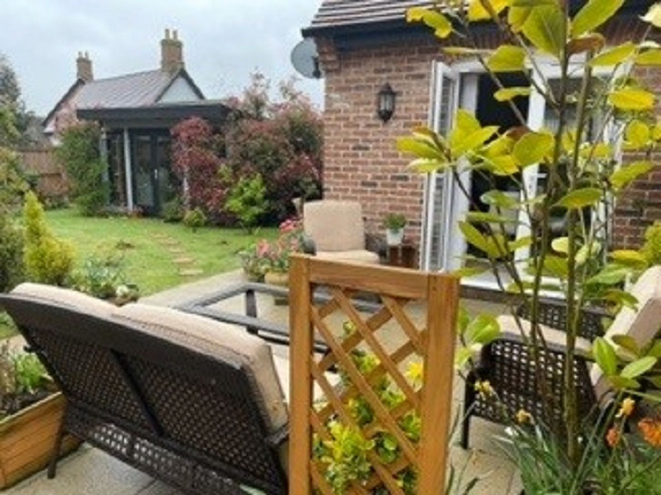
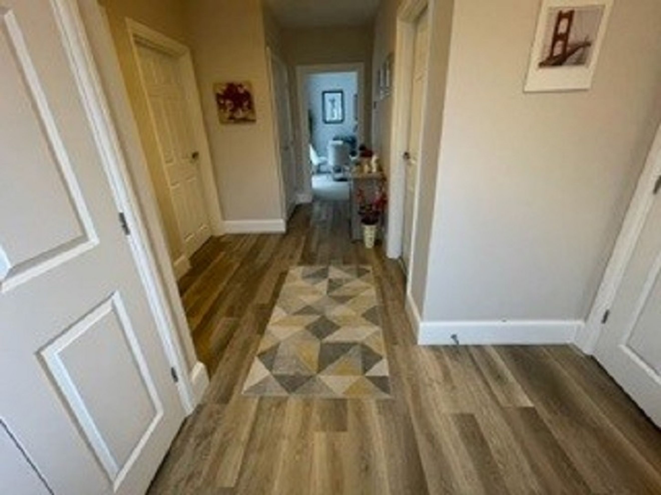

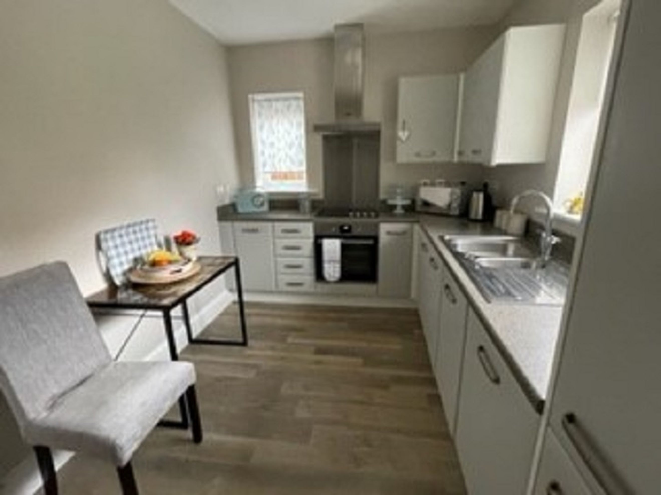
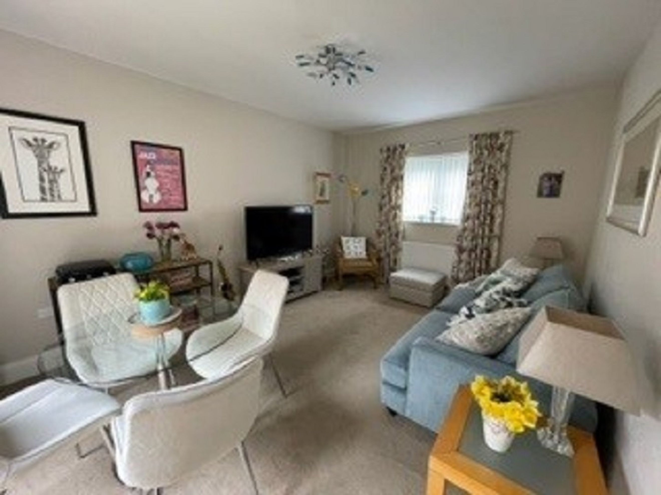
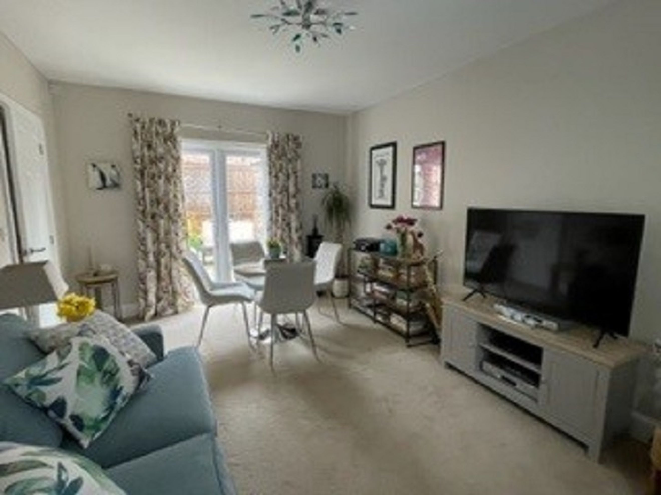
£180,000
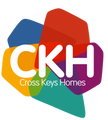
People from all walks of life can buy a shared ownership home. You’re probably eligible, if these three statements apply to you:
Your annual gross household income is less than £80,000
You do not currently own a home which was purchased on the open market
You have no outstanding credit problems.
Charming Detached Bungalow in the Heart of Brington Village
Nestled within a peaceful and highly sought-after development in the picturesque Cambridgeshire village of Brington, this delightful two-bedroom detached bungalow offers a rare opportunity to enjoy rural living with excellent connectivity. Located just half a mile from the A14, and within easy reach of the A1 and M11, the property benefits from superb transport links to both East and West.
Key Features
• Quality fittings and floor coverings throughout
• Electric heating system with solar panel (installed 2019)
• Off-road parking and attractive block-paved driveway
• Landscaped rear garden with patio, fruit trees, and flower beds
• Access to communal amenities including green space, tennis court, and children’s play area
Accommodation Overview
Canopy Porch
Welcoming composite front door with glazed panels.
Reception Hall
Spacious entrance with vinyl flooring, radiator, built-in storage cupboard with shelving, and additional cupboard housing the heating system. Fire alarm installed.
Kitchen
Modern and well-equipped with integrated fridge/freezer, oven, ceramic hob, extractor fan, washing machine/tumble dryer, and radiator.
Bathroom
Generously sized with a white suite including panelled bath with overhead shower and glazed screen, pedestal wash basin with tiled splashback, close-coupled WC, large vanity mirror, towel radiator, extractor fan, shaver point, and quality vinyl flooring.
Bedroom One
Carpeted with radiator and window to side elevation.
Bedroom Two
Carpeted with radiator and window to front elevation.
Lounge
Bright and airy with dual aspect windows, French doors opening onto the patio and garden, radiator, and carpeted flooring.
Outdoor Space
The property boasts an attractive frontage with a neat hedge boundary and gated access to a beautifully landscaped rear garden. Features include:
• Lawn area enclosed by close-boarded fencing
• Variety of flower beds and fruit trees
• Garden shed, outside lighting, power point, and water tap
• Generous patio area ideal for entertaining
Location & Community
Brington is a tranquil village known for its strong sense of community. It is home to Brington CofE Primary School and a village hall offering a range of activities. A newly developed community space within All Saints’ Church further enhances village life.
Nearby Kimbolton offers a wide selection of high-street shops, a medical centre, pharmacy, and the prestigious Kimbolton School. The towns of Huntingdon and St Neots are also easily accessible.
Brington features a charming mix of property styles, from elegant period homes to modern executive residences, making it a desirable location for families and professionals alike.
Additional Information
• Shared Ownership: Maximum staircase to 80%. Freehold not available.
• Priority will be given to applicants with a local connection to:
Brington & Molesworth Parish, Bythorne, Keyston, Leighton Bromswold, Catworth, Old Weston, Winwick, Covington
These brief particulars have been prepared and are intended as a convenient guide to supplement an inspection or survey and do not form any part of an offer or contract. Their accuracy is not guaranteed. They contain statements of opinion and in some instances we have relied on information supplied by others. Design elements and specification details may change without notice. You should verify the particulars on your visit to the property and the particulars do not replace the need for a survey and appropriate enquiries. Accordingly, there shall be no liability as a result of any error or omission in the particulars or any information given. Further Information regarding Shared Ownership available on request.
You can add locations as 'My Places' and save them to your account. These are locations you wish to commute to and from, and you can specify the maximum time of the commute and by which transport method.