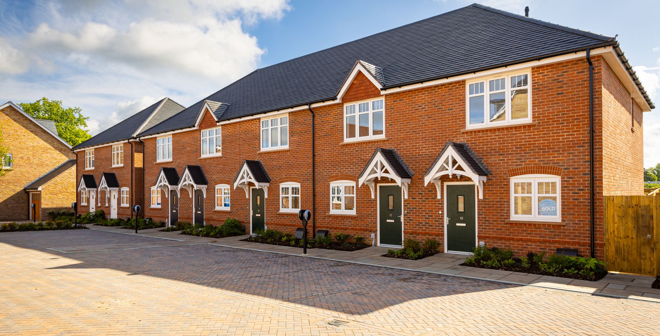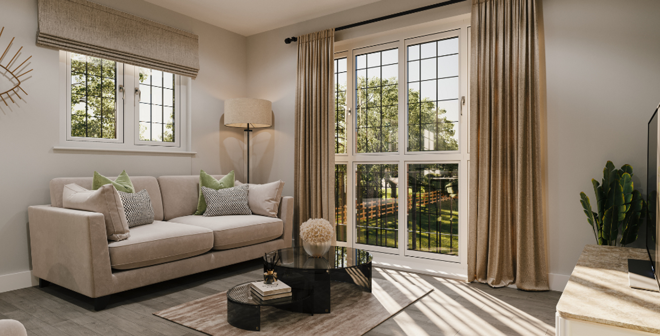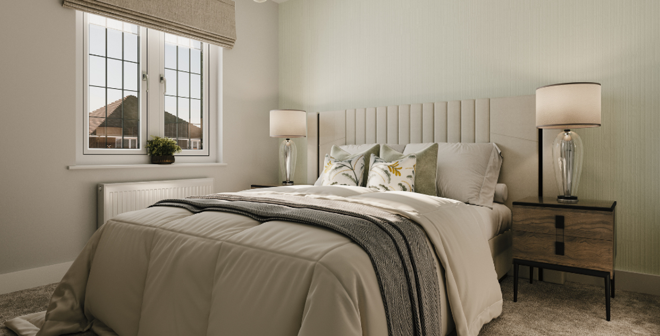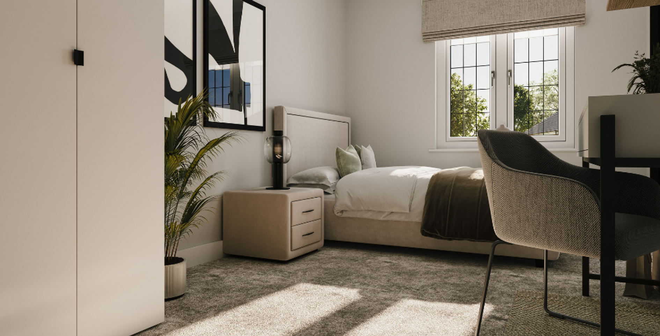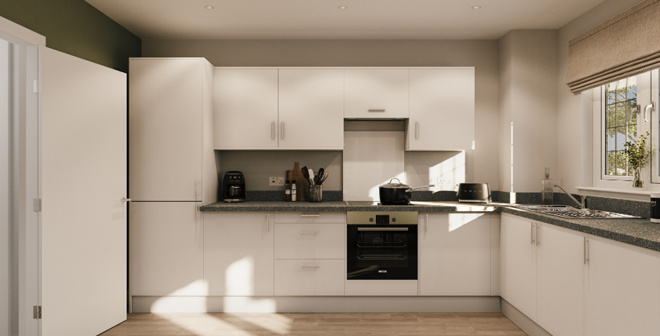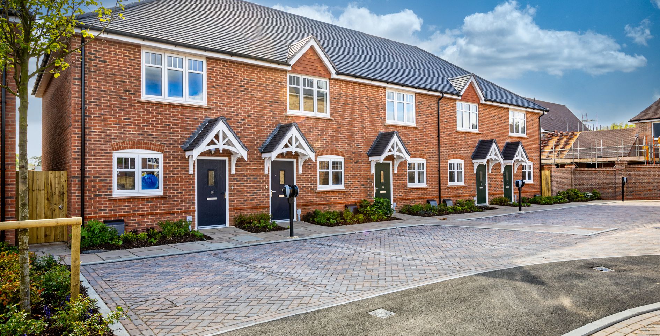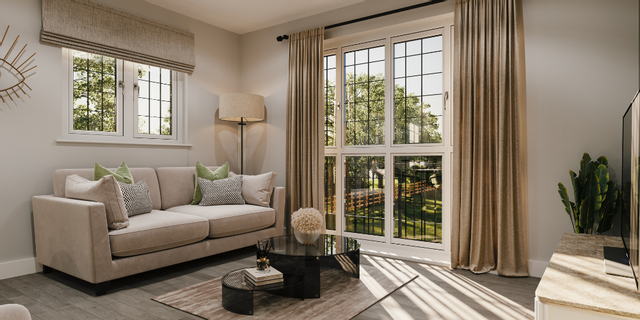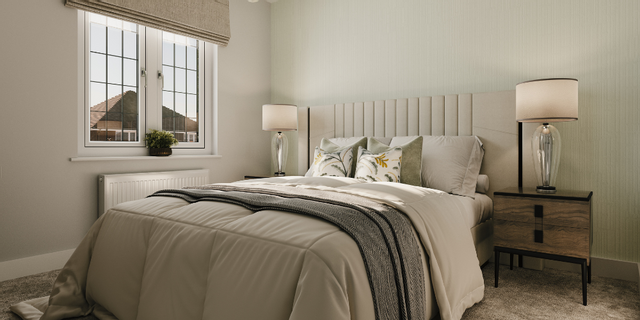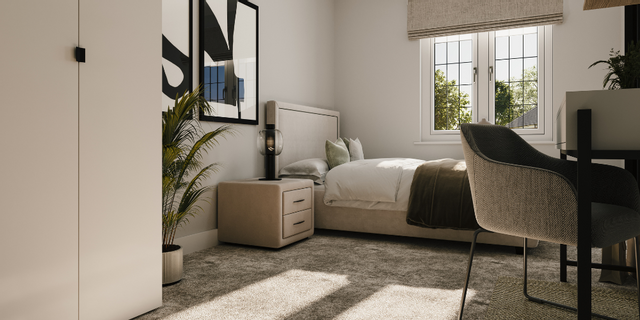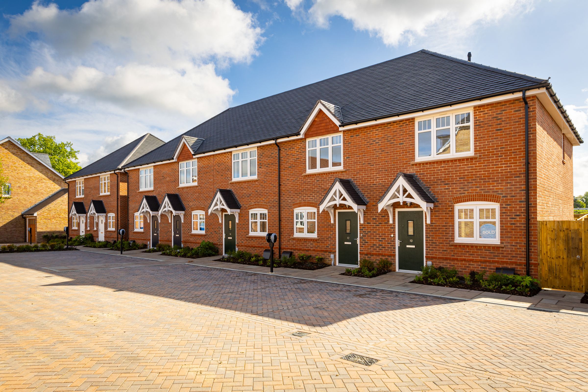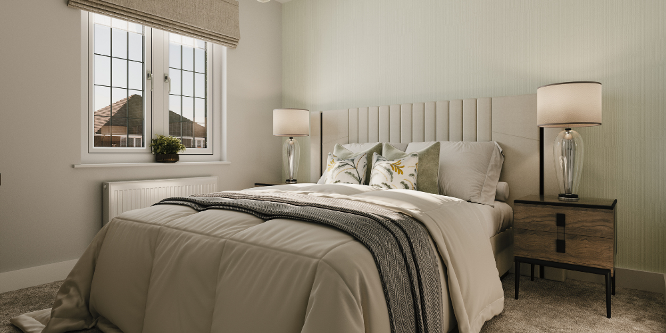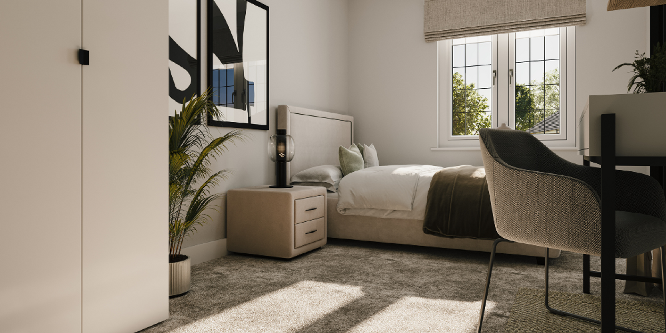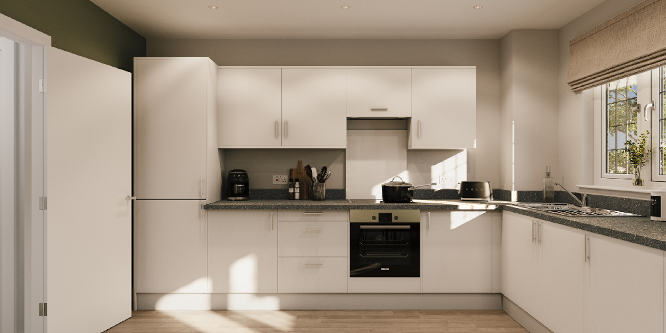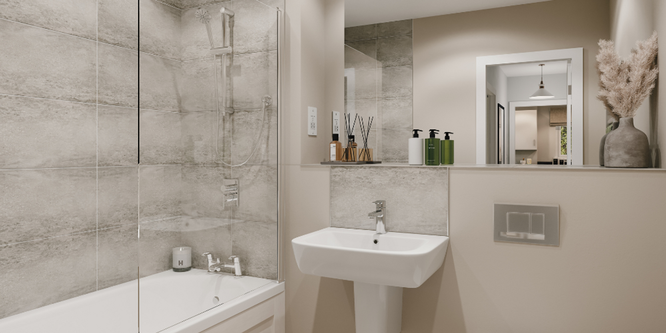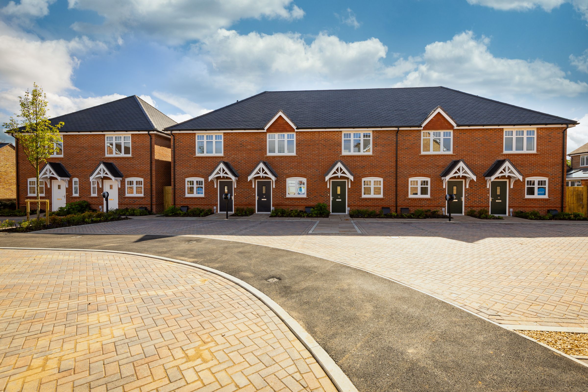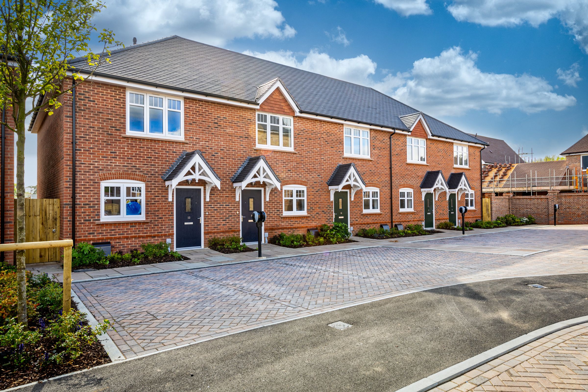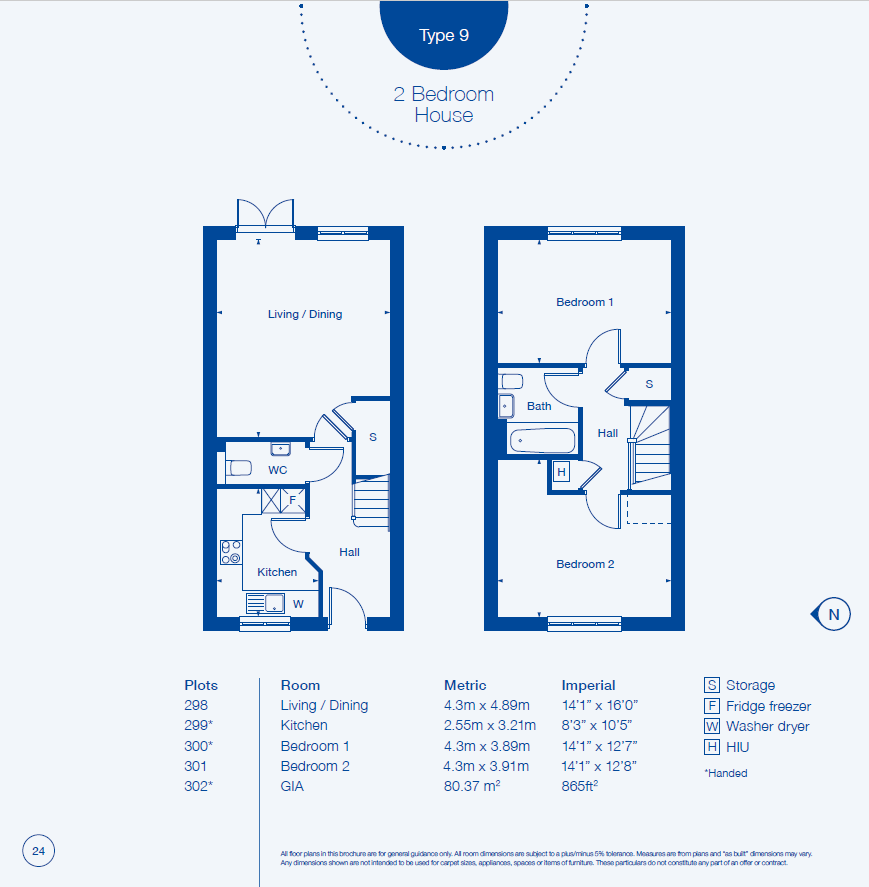2 bedroom house for sale
Salder Court, 54 Lorimer Avenue, GU6 8WT
Share percentage 25%, full price £475,000, £5,938 Min Deposit.
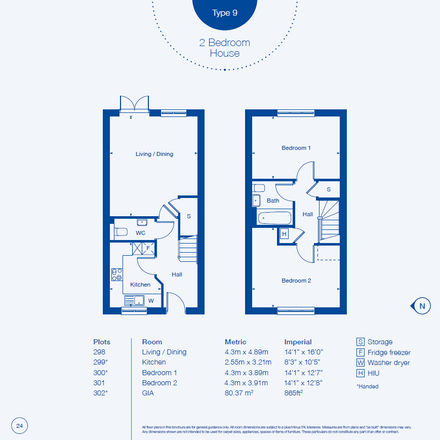

Share percentage 25%, full price £475,000, £5,938 Min Deposit.
Monthly Cost: £1,564
Rent £816,
Service charge £71,
Mortgage £677*
Calculated using a representative rate of 5.26%
Calculate estimated monthly costs
Summary
Beautiful 2 bedroom house available in scenic Cranleigh
Description
Welcome to this charming 2-bedroom house nestled in the heart of Cranleigh! This lovely property offers not only a comfortable living space but also modern conveniences for today's lifestyle.
Step inside to discover a cozy living room perfect for relaxing evenings. The kitchen is well-equipped and boasts ample storage space, ideal for preparing delicious meals. Both bedrooms are bright and airy, providing a peaceful retreat after a long day. Outside, you'll find a private garden, perfect for enjoying sunny days or hosting BBQs with friends and family. Parking is available right outside your door, ensuring convenience for you and your guests. Plus, with cycle storage and electric vehicle charging, this home is eco-friendly and ready for the future.
Don't miss out on this fantastic opportunity to own a beautiful home in Cranleigh. Contact us today to arrange a viewing!
*Please note the internal images used on this website are computer-generated images and are for illustrative purposes only. Customers should not rely on these images.
*Priority will be given to those living and/or working in Waverley.
Key Features
- Parking to all homes
- Electric vehicle charging spaces
- Zanussi integrated appliances
- Double glazing throughout
- Children's playground area
- Audio video door entry system
- Cycle storage with a digital lock
- Juliet balcony to selected homes
- Predicted EPC rating of B
Particulars
Tenure: Freehold
Council Tax Band: B
Property Downloads
Floor Plan Brochure Energy CertificateVirtual Tour
Video Tour
Map
The ‘estimated total monthly cost’ for a Shared Ownership property consists of three separate elements added together: rent, service charge and mortgage.
- Rent: This is charged on the share you do not own and is usually payable to a housing association (rent is not generally payable on shared equity schemes).
- Service Charge: Covers maintenance and repairs for communal areas within your development.
- Mortgage: Share to Buy use a database of mortgage rates to work out the rate likely to be available for the deposit amount shown, and then generate an estimated monthly plan on a 25 year capital repayment basis.
NB: This mortgage estimate is not confirmation that you can obtain a mortgage and you will need to satisfy the requirements of the relevant mortgage lender. This is not a guarantee that in practice you would be able to apply for such a rate, nor is this a recommendation that the rate used would be the best product for you.
Share percentage 25%, full price £475,000, £5,938 Min Deposit. Calculated using a representative rate of 5.26%

