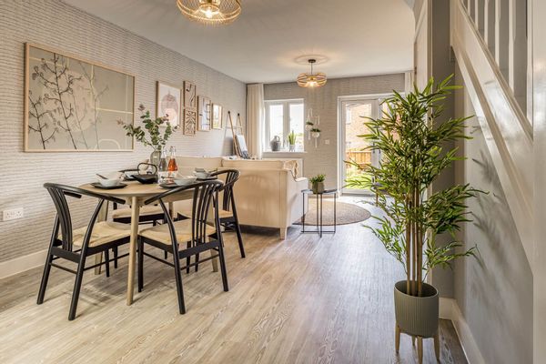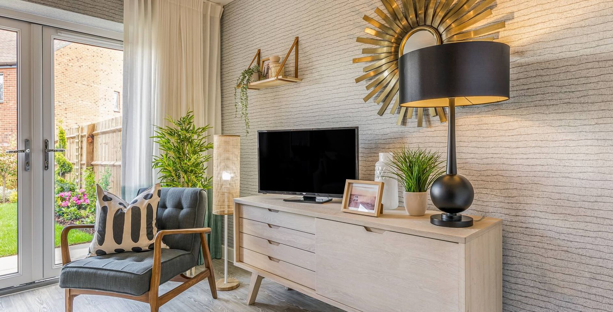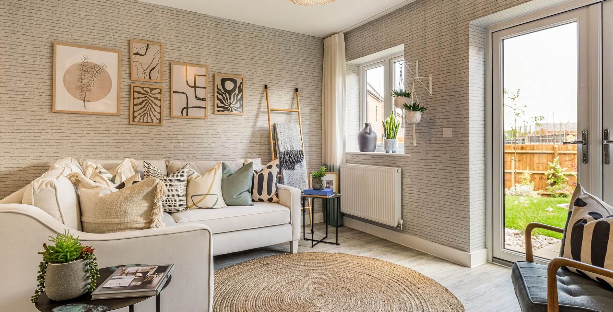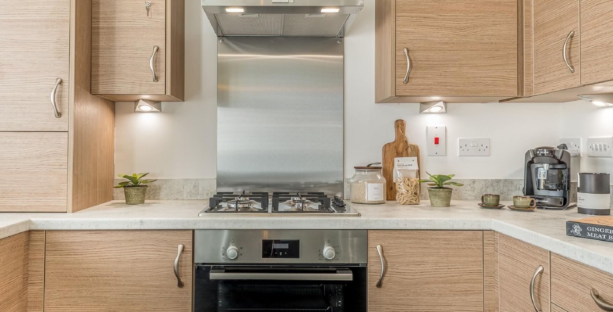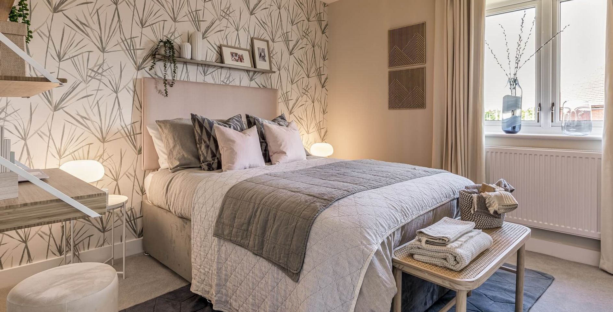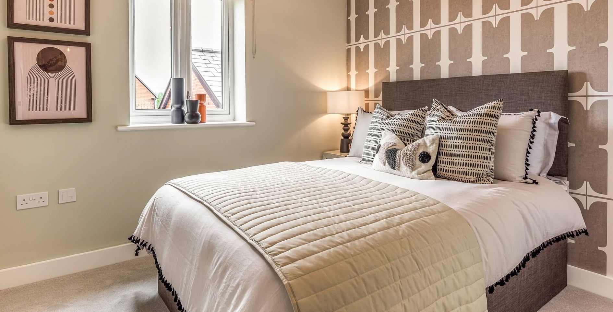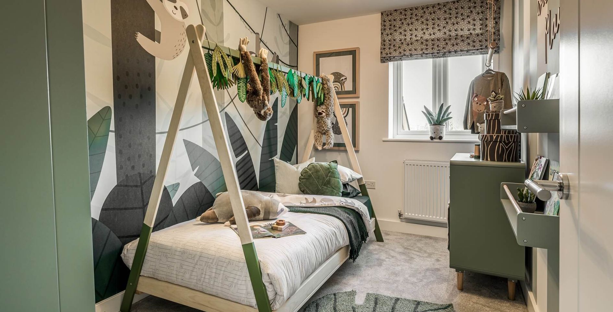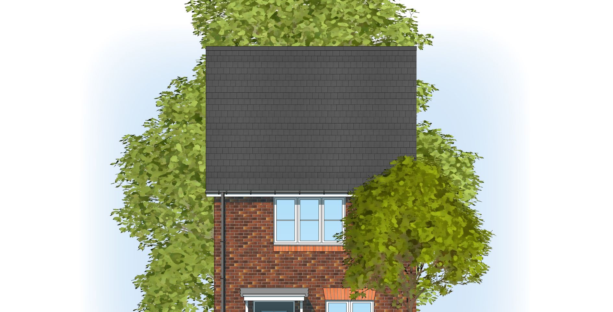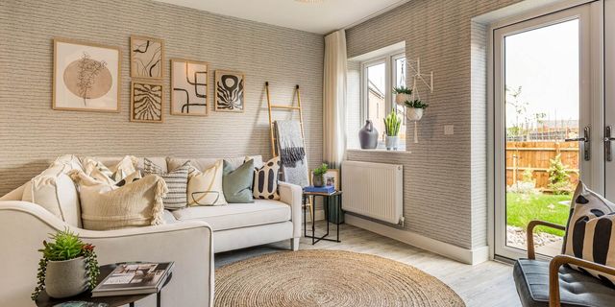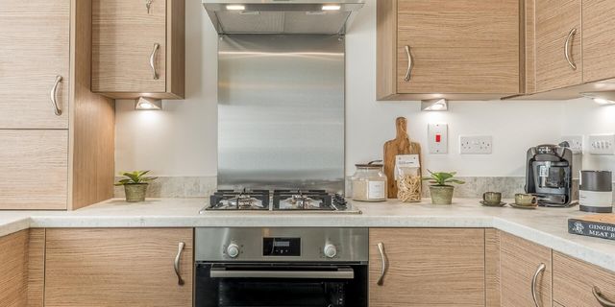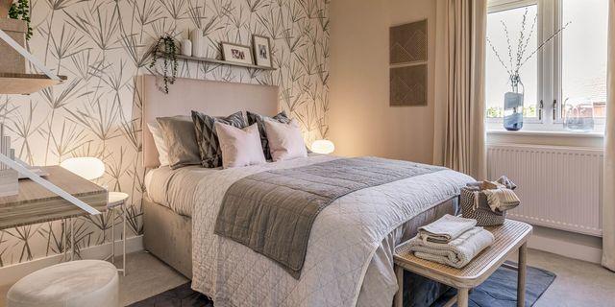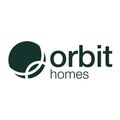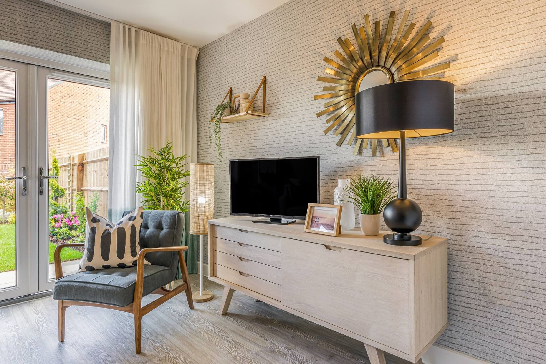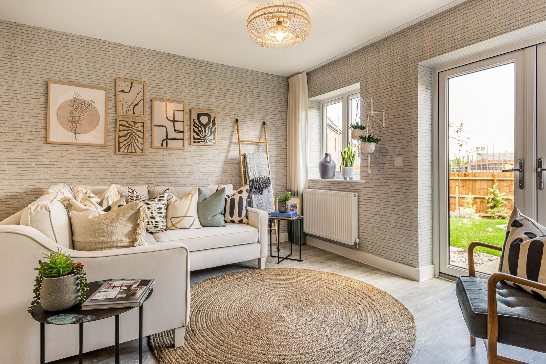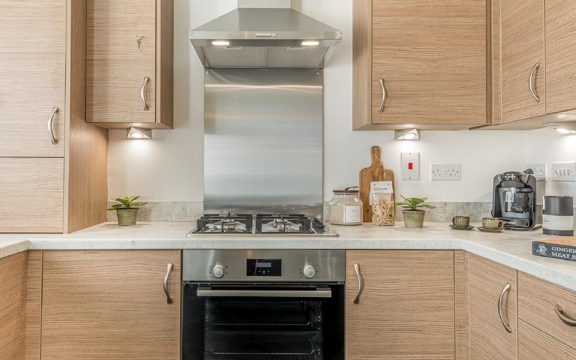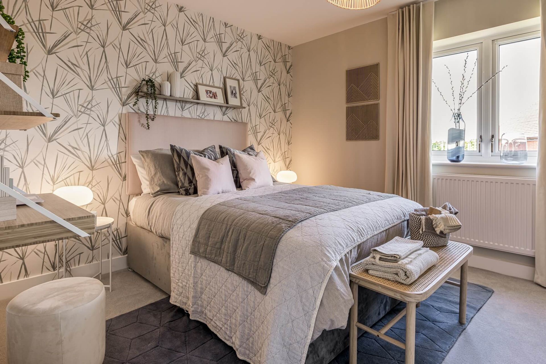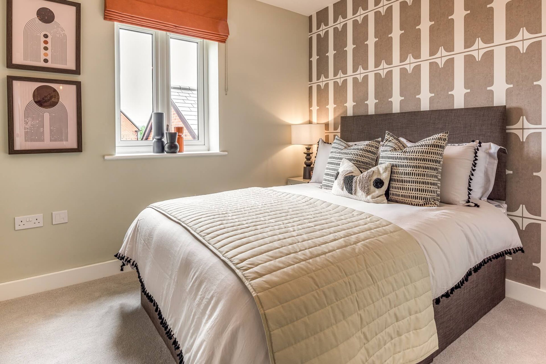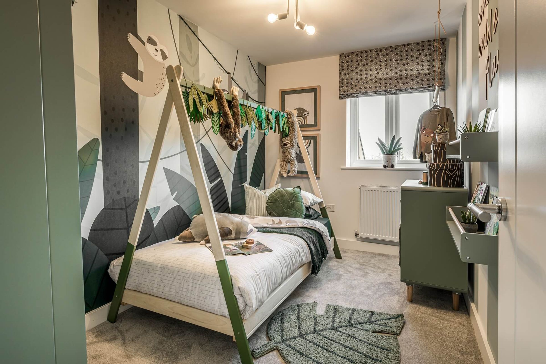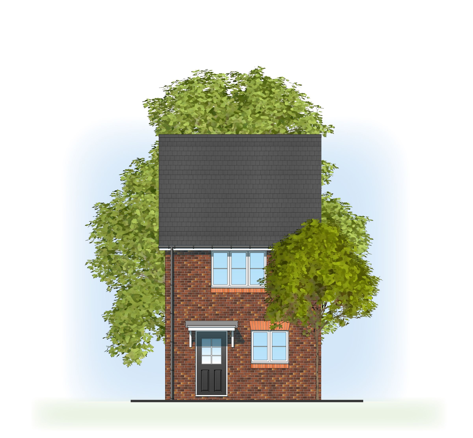Share percentage 40%, full price £290,000, £5,800 Min Deposit
Monthly Cost: £1,090
Rent £399,
Service charge £45,
Mortgage £646*
Calculated using a representative rate of 5.03%
Calculate estimated monthly costs
Summary
Plot 163 Iris is a 3 bedroom semi-detached house sold with two parking spaces
Description
The Iris is a 3-bedroom house, great for growing families and offers a contemporary open-plan layout.
Off the hallway is a cloakroom and a handy storage cupboard under the stairs. The fitted kitchen has integrated appliances, including stainless steel single oven, 4 burner gas hob, extractor hood, fridge/freezer and washing machine. There are double doors from the living area leading into the garden.
Upstairs, there are two double bedrooms, with a built in wardrobe to bedroom 1, and a further single bedroom.
The family bathroom is fitted with contemporary white sanitaryware, and Porcelanosa wall tiles. There is a thermostatically controlled shower over bath with glass shower screen.
This home has Forbo Novilon Viva vinyl flooring to kitchen, cloakroom, and bathroom.
Sold with two parking spaces. Anticipated build completion: April 2025.
Tenure: Leasehold
Years remaining on lease: 125 years
Initial ground rent: £0.00
Annual Service charge: £250.00
Service Charge Review Period: April (annually)
Council Tax Band: D*
Predicted energy ratings: Energy Efficiency:B(90), Environmental Impact (CO2 rating):B(91)
*Please note this an estimated Council Tax Band and it will be confirmed by the local authority on completion of the property.
Images shown are of typical Orbit show homes and are for illustrative purposes only.
Particulars
Tenure: Leasehold
Lease Length: 125 years
Council Tax Band: New build - Council tax band to be determined
Property Downloads
Floor PlanMap
Material Information
Total rooms:
Furnished: Enquire with provider
Washing Machine: Enquire with provider
Dishwasher: Enquire with provider
Fridge/Freezer: Enquire with provider
Parking: Yes
Outside Space/Garden: n/a - Private Garden
Year property was built: Enquire with provider
Unit size: Enquire with provider
Accessible measures: Enquire with provider
Heating: Enquire with provider
Sewerage: Enquire with provider
Water: Enquire with provider
Electricity: Enquire with provider
Broadband: Enquire with provider
The ‘estimated total monthly cost’ for a Shared Ownership property consists of three separate elements added together: rent, service charge and mortgage.
- Rent: This is charged on the share you do not own and is usually payable to a housing association (rent is not generally payable on shared equity schemes).
- Service Charge: Covers maintenance and repairs for communal areas within your development.
- Mortgage: Share to Buy use a database of mortgage rates to work out the rate likely to be available for the deposit amount shown, and then generate an estimated monthly plan on a 25 year capital repayment basis.
NB: This mortgage estimate is not confirmation that you can obtain a mortgage and you will need to satisfy the requirements of the relevant mortgage lender. This is not a guarantee that in practice you would be able to apply for such a rate, nor is this a recommendation that the rate used would be the best product for you.
Share percentage 40%, full price £290,000, £5,800 Min Deposit. Calculated using a representative rate of 5.03%
