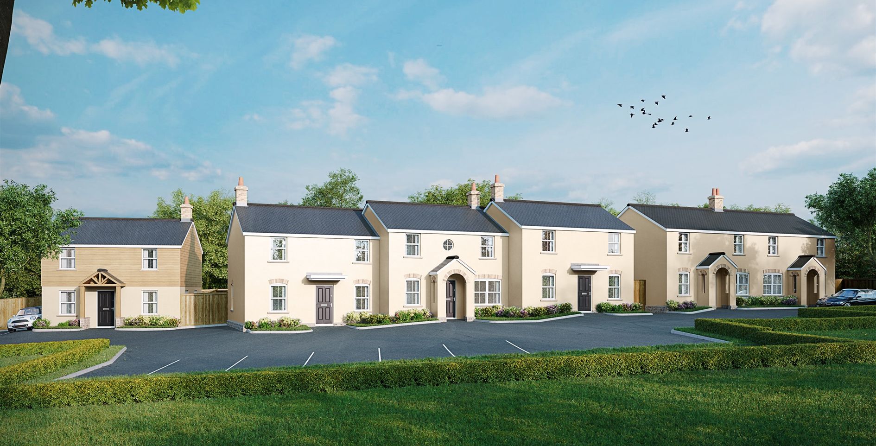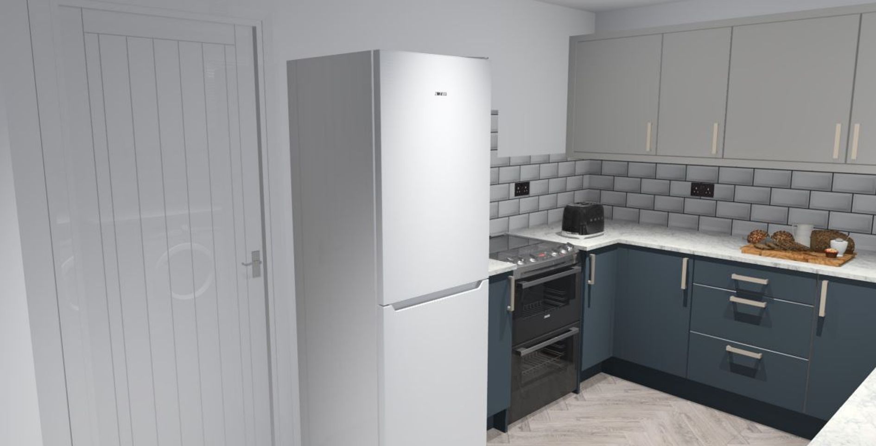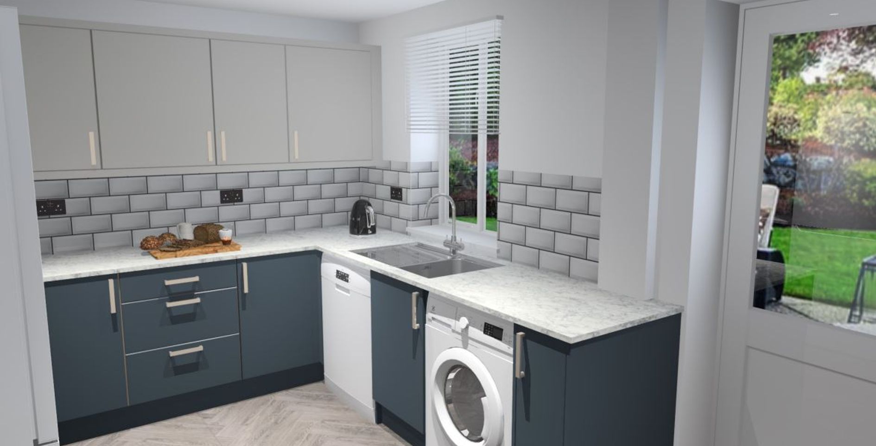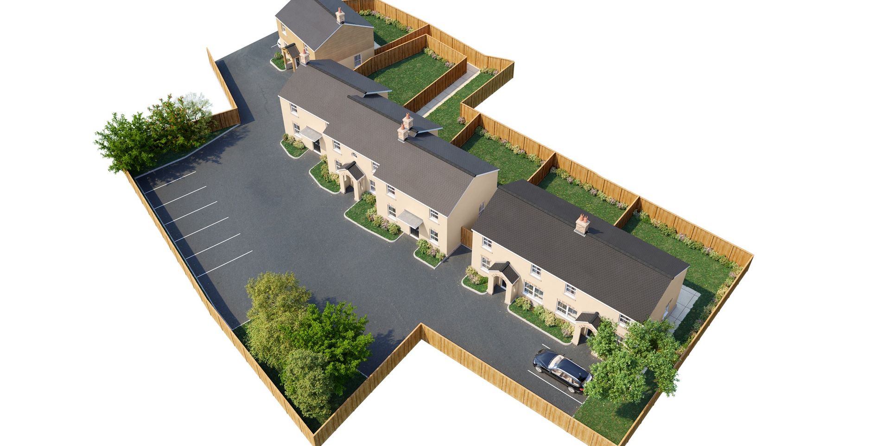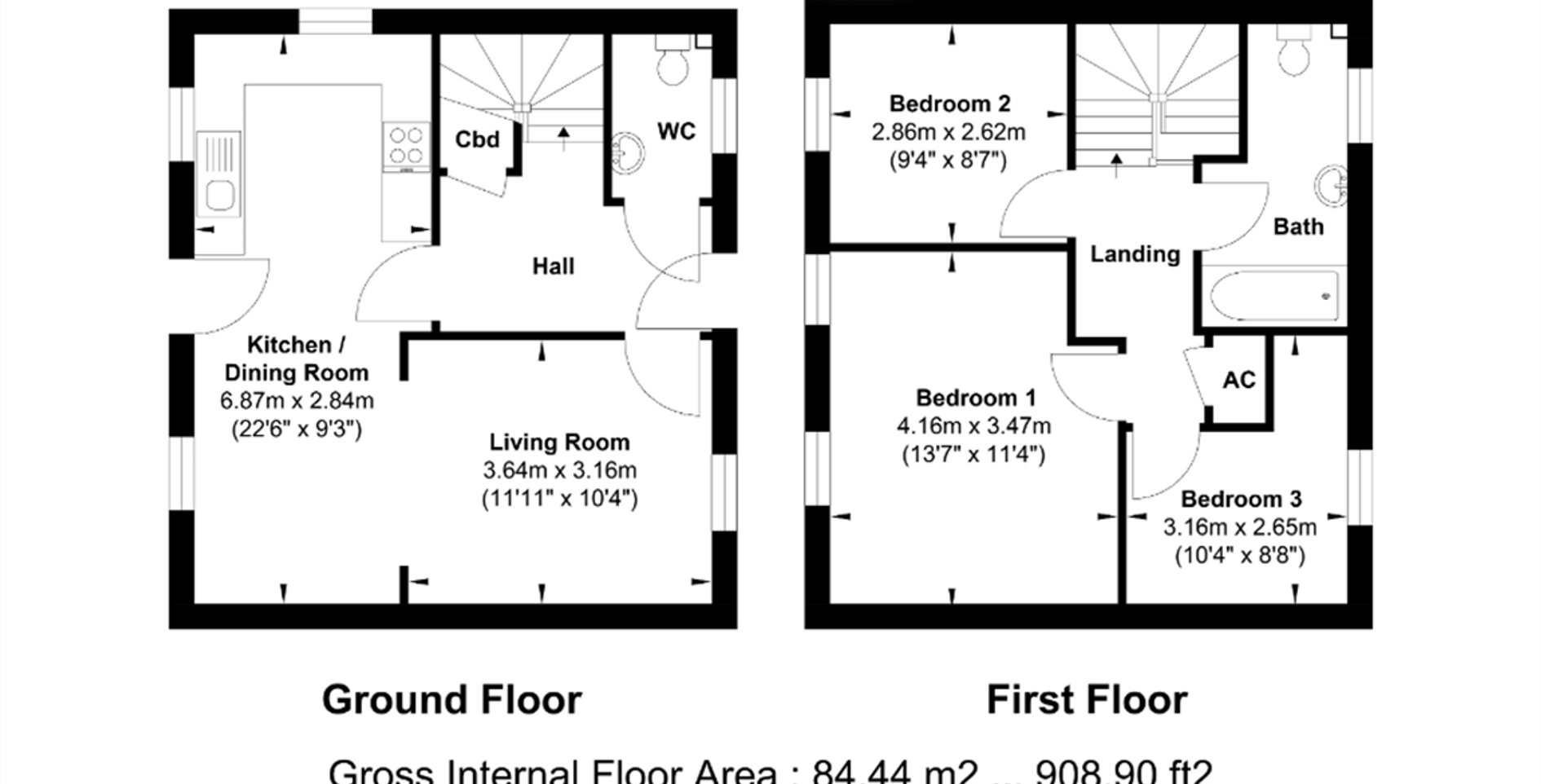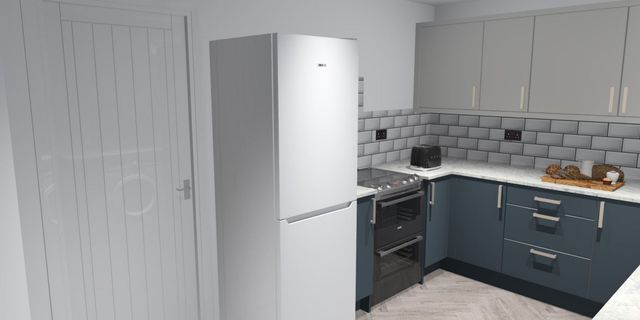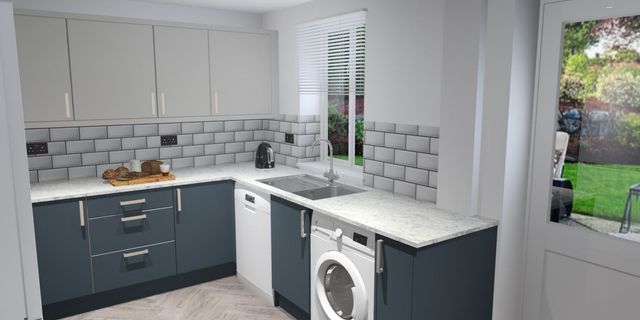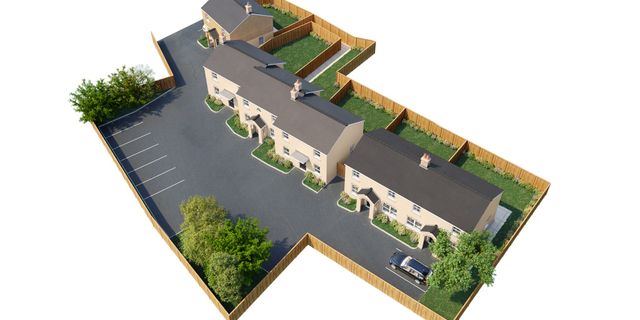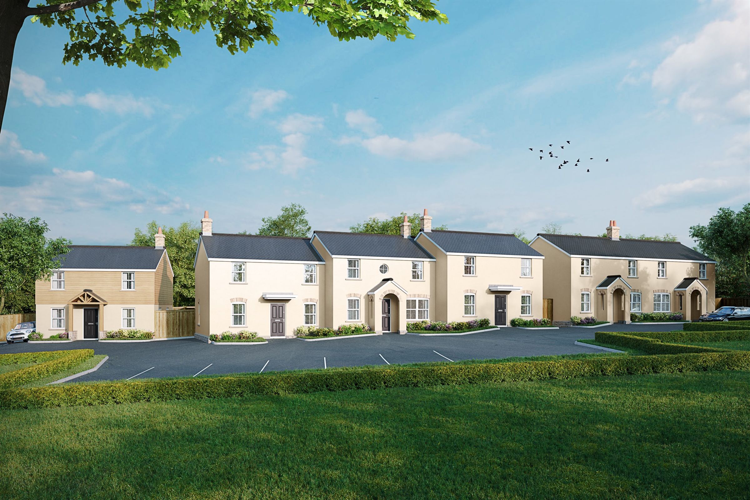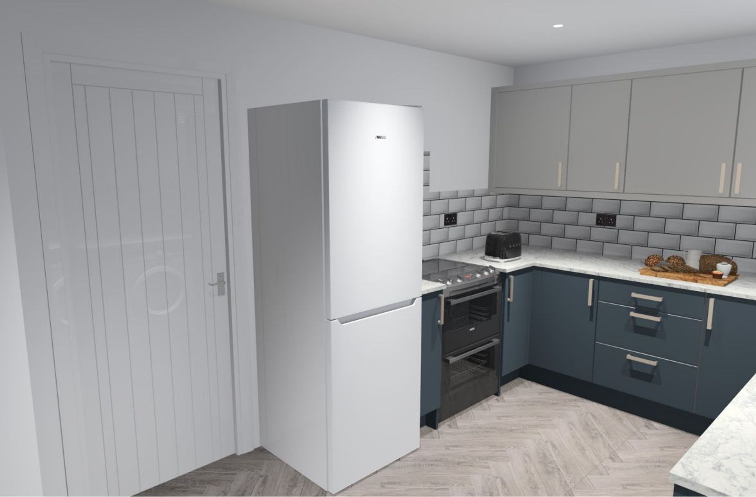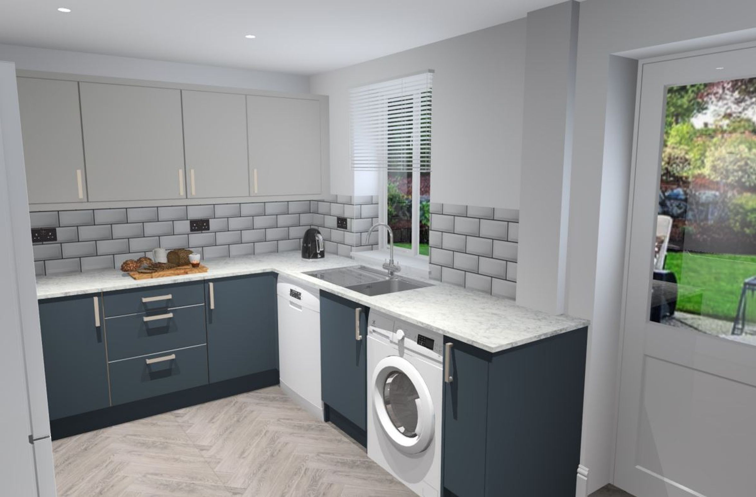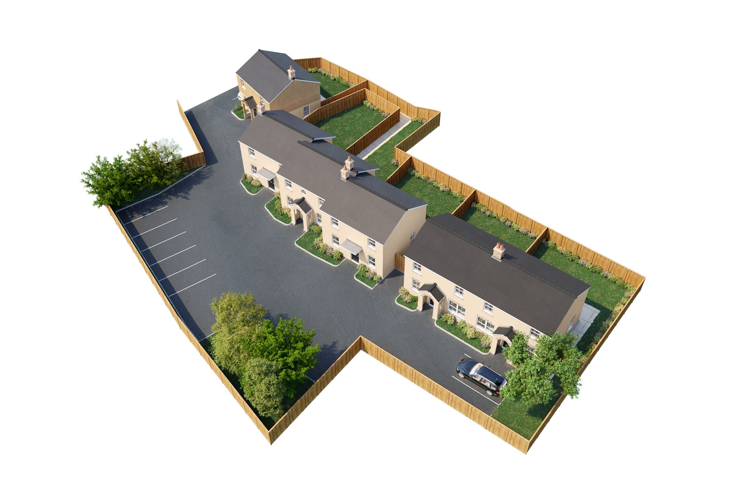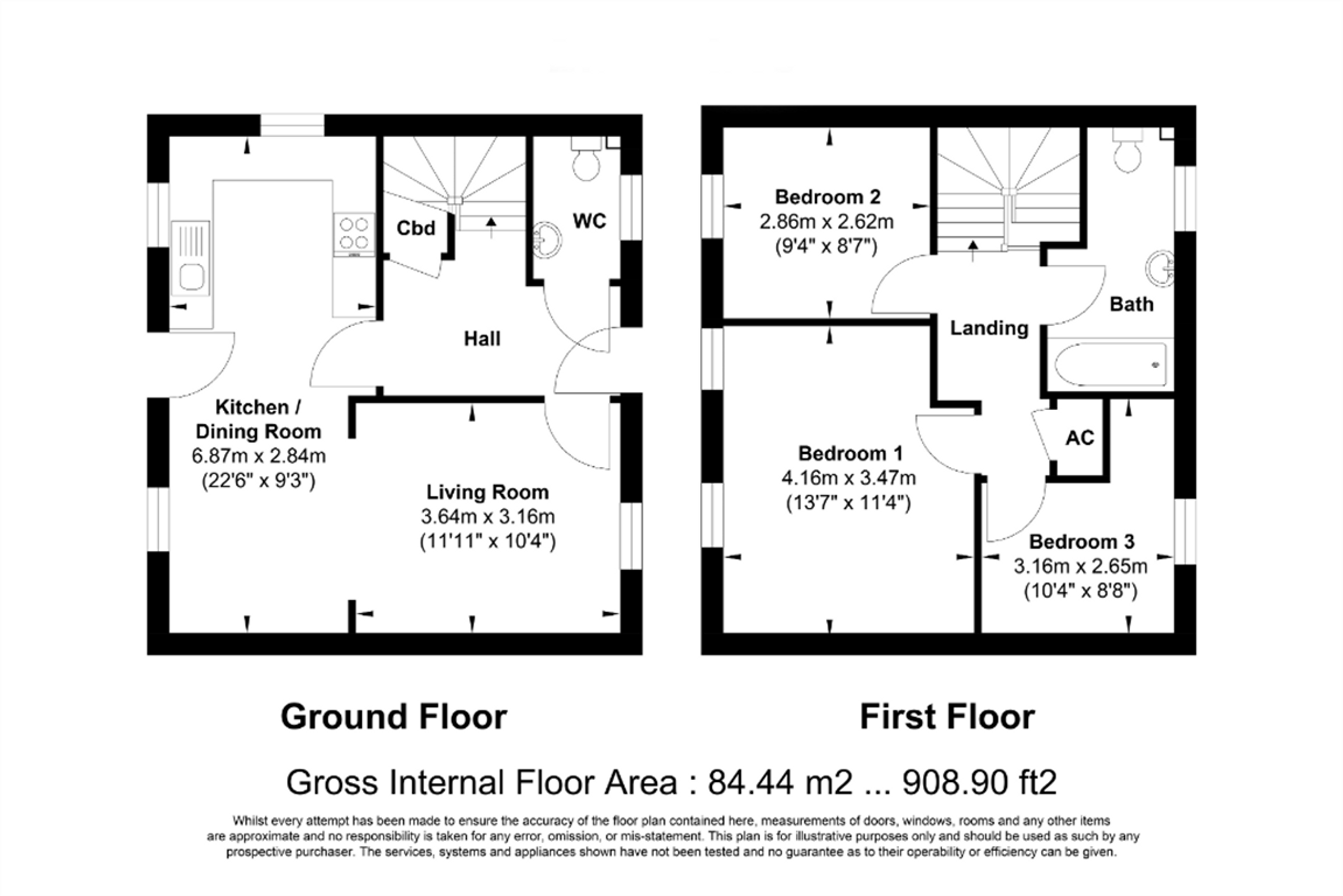3 bedroom house for sale
Main Street, DT2 9AL
You will need a local connection to the Village of Litton Cheney, Dorset. We will be able to offer this property to other locations at a later date.
Summary
Pay just 70% of the Open Market Value for this lovely 3 bedroom Mid- Terraced home in the Village of Litton Cheney. Buy 70% Own 100% with the Discount to Open Market Scheme.
Description
If you have a local connection to the village of Litton Cheney, you could be eligible to buy this lovely 3 bedroomed end terraced house at 30% lower than the open market value! CALL NOW TO APPLY!
This lovely home is suitable for families and downsizers alike, you do not have to be a first time buyer to purchase on the Discount to Open Market Scheme.
Downstairs you will find a large entrance hallway and doors off to the cloakroom, lounge and kitchen dining room. The kitchen, lounge and dining room has been configured in an ‘L’ shape but is essentially open plan.
Upstairs you will find two double bedrooms, a single bedroom and family bathroom all off a central landing.
This lovely home also comes with patio and turf to the rear garden and two allocated parking spaces.
Note – no appliances or flooring included in this sale.
Litton Cheney is a village just 9 miles away from the lovely town of Dorchester and 7 miles from Bridport. This lovely village is situated just beneath the chalk hills in the valley of the River Bride. This lovely village is just 1.7 miles from the A35 and is surrounded by green fields but has a Primary School, Pub and church.
These properties offer all buyers with a local connection the opportunity to buy their own home in their local area. T&C's apply and our Affordable Housing Manager is on hand to answer all your questions. Initially you would need to have a local connection to Litton Cheney but applications from the wider Dorset area will also be considered at a later date.
For further details please contact Sarah on 07526 189 848.
DIMENSIONS
HALLWAY – 1.5m x 3.2m (4’11” x 10’8”)
CLOAKROOM – 1.2m x 2m (3’11” x 6’10”)
LOUNGE AREA – 2.2m x 3.6m (6’7” x 11’11”)
KITCHEN DINING AREA – 2.4m x 6.8m (8’1” x 22’6”)
BEDROOM 1 – 2.8m x 4.1m (9’4” x 13’8”)
BEDROOM 2 – 2.8m x 2.6m (9’4” x 8’7”)
BEDROOM 3 – 2.6m x 3.1m (8’8” x 10’4”) at its widest point
BATHROOM – 1.2m x 1.7m (4’ x 5’8”) at its widest point
Measurements are approximate and should not be relied on for any purpose and do not form any part of any agreement. No liability is taken for any misstatements or error. All parties must rely on their own inspections.
What is Discount to Open Market?
A discount to open market sale is where local people are able to purchase 100% of a home with a discount on the open market value at the time. In this case the discount is 30% on the open market value.
This discount forms part of the sale of the property and is passed on to any future purchasers forever.
There is no third party involvement, no one owns that 20% and there is no rent to pay but part of the contract to buy states that when you come to sell the property you do so with a 20% discount on the open market value at the time to someone with a local connection. You own 100% of the property but you are only paying 70% of the value!
If you need further assistance please don’t hesitate to call.
Key Features
- Save 30% on the full value!
- NEW HOME
- Ready Winter 2024
- Village Location
- Local Homes
- Discount to Open Market Scheme
- Own 100% Pay for just 70%
- Garden and Parking
Particulars
Tenure: Freehold
Council Tax Band: New build - Council tax band to be determined
Map
Material Information
Total rooms:
Furnished: Enquire with provider
Washing Machine: Enquire with provider
Dishwasher: Enquire with provider
Fridge/Freezer: Enquire with provider
Parking: Yes
Outside Space/Garden: n/a - Private Garden
Year property was built: Enquire with provider
Unit size: Enquire with provider
Accessible measures: Enquire with provider
Heating: Enquire with provider
Sewerage: Enquire with provider
Water: Enquire with provider
Electricity: Enquire with provider
Broadband: Enquire with provider
