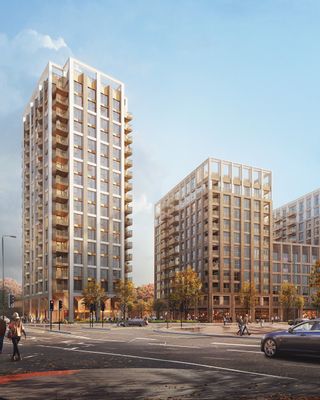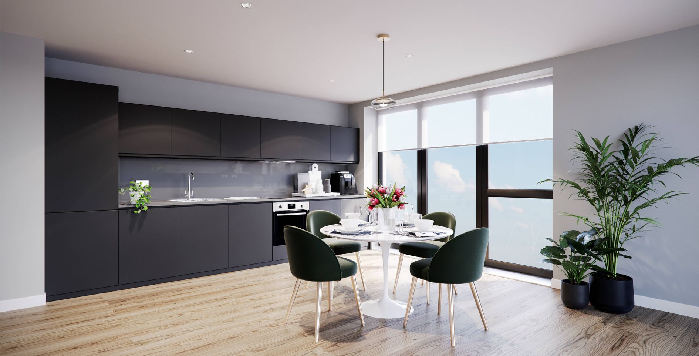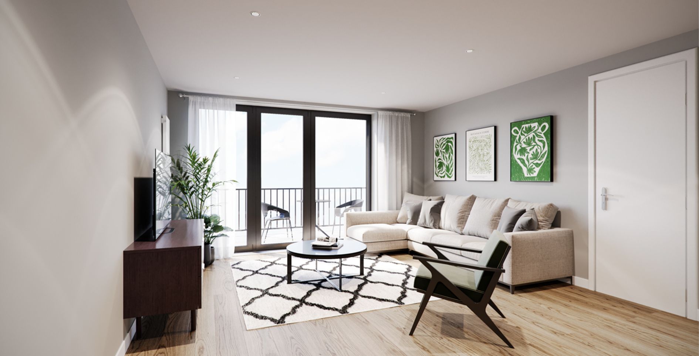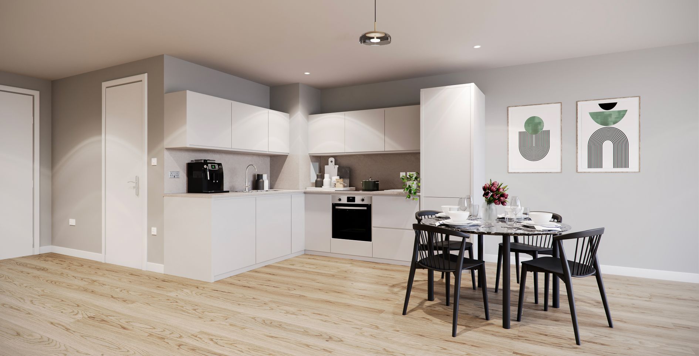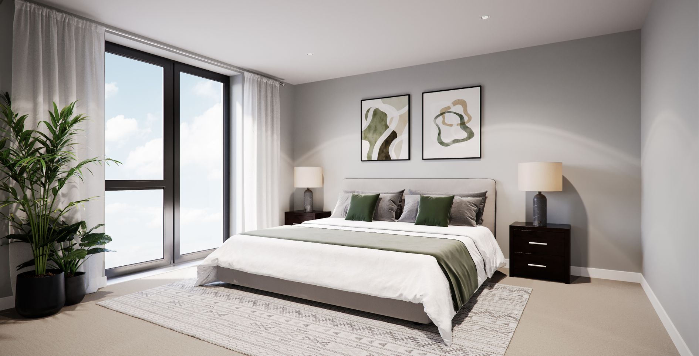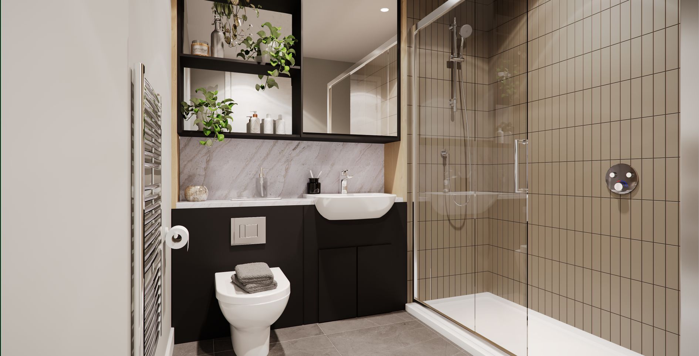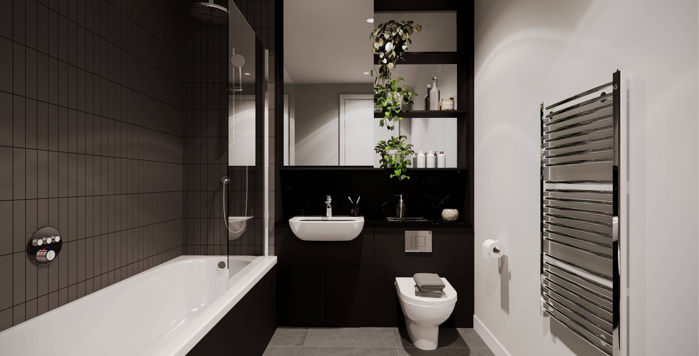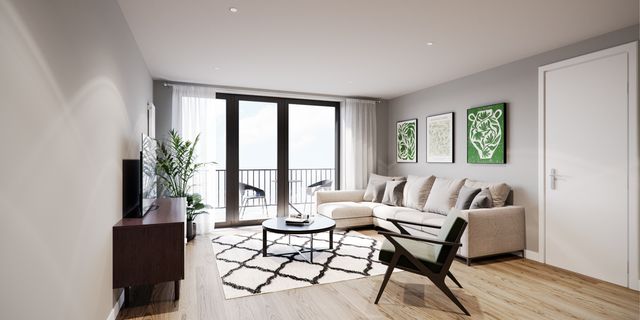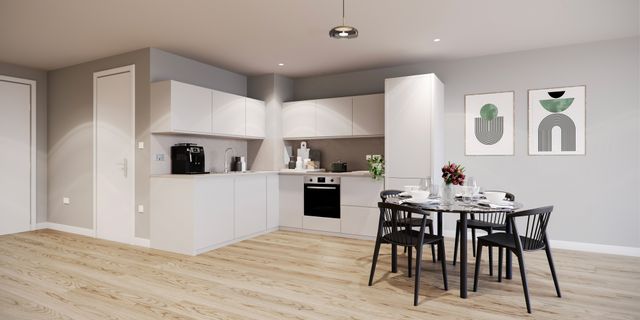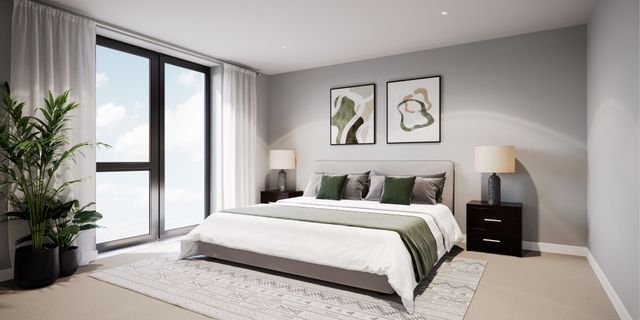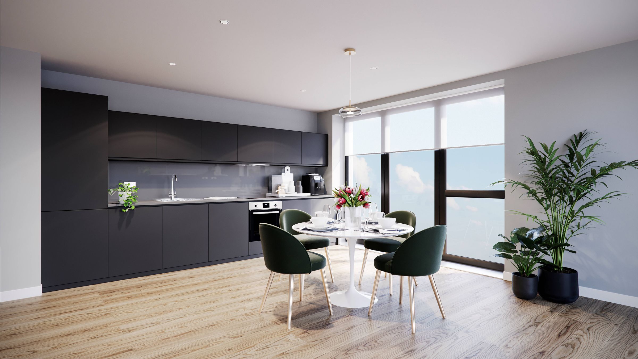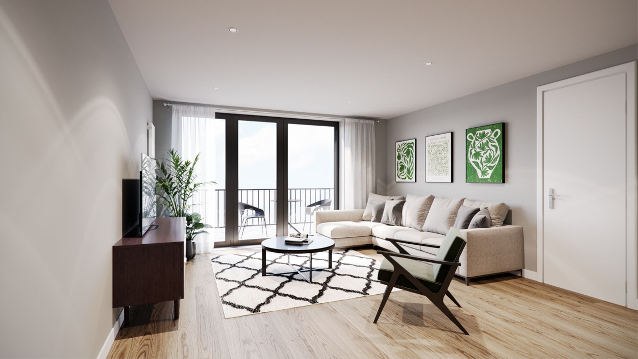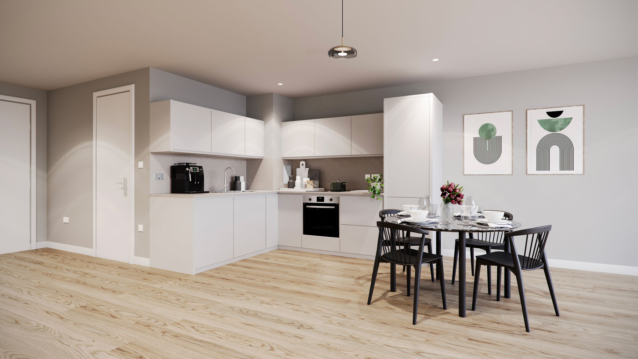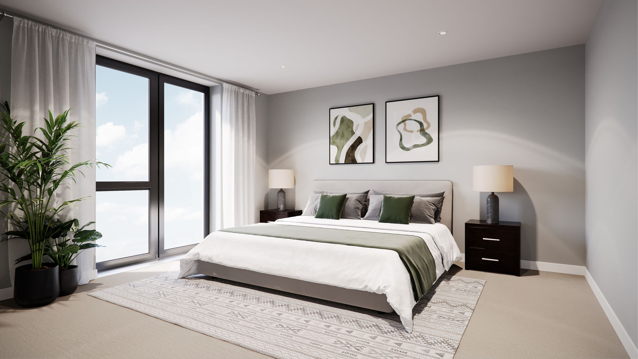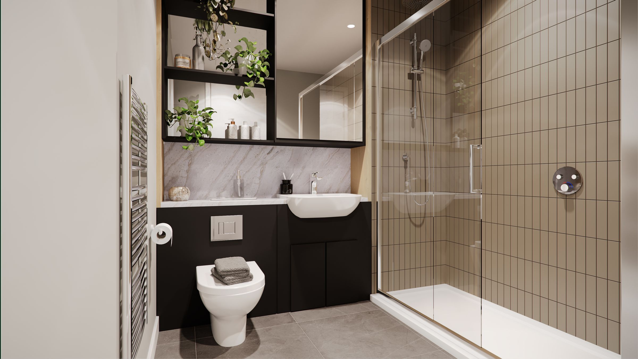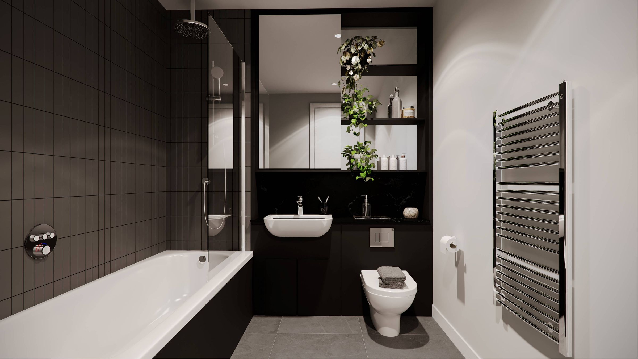3 bedroom apartment for sale
5 Railway Walk, SW18 1FW
Share percentage 25%, full price £750,000, £9,375 Min Deposit.
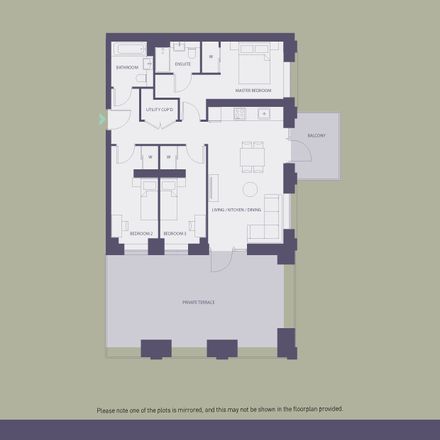

Share percentage 25%, full price £750,000, £9,375 Min Deposit.
Monthly Cost: £2,157
Rent £895,
Service charge £218,
Mortgage £1,044*
Calculated using a representative rate of 5.03%
Calculate estimated monthly costs
Summary
Stunning new 3-Bed apartment in vibrant Wandsworth with access to an attractive courtyard podium and views of London skyline.
Description
With an eye-catching, modern exterior and a full range of 62 x 1, 2 and 3-bed Shared Ownership apartments on offer, Swandon Gardens is a hugely attractive development for singles, couples, professionals and families. Each open plan home enjoys comfortable, contemporary and carefully considered interiors including sleek kitchens and stylish bathrooms. Well-planned exteriors include an attractive courtyard podium, together with convenient pedestrian/cycle access around the development.
Located in vibrant Wandsworth SW18, Swandon Gardens is a stunning new development boasting a contemporary design and a high-specification finish. All you could ask for is on hand in this desirable, urban neighbourhood: first class shopping, leisure, arts & entertainment, schooling and lush green spaces are all within easy reach, providing a welcoming community lifestyle which is hard to beat. Residents also benefit from excellent transport links, with nearby Wandsworth Town Train Station offering a quick commute across the capital and beyond.
Key Features
Kitchen
- Indigo blue handleless kitchen units to selected plots
- Angora grey handleless kitchen units to selected plots
- Gris Expo worktop to selected plots
- Blanco City worktop to selected plots
- Samsung single electric oven & ceramic hob, Zanussi extractor fan
- Beko fridge/freezer
- washer/dryer and dishwasher
Bathroom & Ensuite
- White sanitaryware by Vitra, with stylish chrome brassware and fittings by Grohe
- Glass shower screen
- Palette 1: Light-toned tiles to selected plots
- Palette 2: Dark-toned tiles to selected plots
- Heated chrome towel rail
Flooring
- Cloudy Bay carpets to bedrooms
- Laminate timber flooring to kitchen, living and dining areas
- Dark Griege to bathrooms/ensuites
General
- Video entry system
- Manual Blinds installed in the bedrooms
- Window Blind(s) installed in the living area
- Brushed stainless steel sockets to kitchen
Particulars
Tenure: Leasehold
Lease Length: 990 years
Council Tax Band: New build - Council tax band to be determined
Property Downloads
Floor PlanMap
Material Information
Total rooms:
Furnished: Unfurnished
Washing Machine: Yes
Dishwasher: Yes
Fridge/Freezer: Yes
Parking: n/a
Outside Space/Garden: n/a - Private Balcony
Year property was built: Enquire with provider
Unit size: Enquire with provider
Communal lift: Yes
Accessible measures: Enquire with provider
Heating: Enquire with provider
Sewerage: Enquire with provider
Water: Enquire with provider
Electricity: Enquire with provider
Broadband: Enquire with provider
The ‘estimated total monthly cost’ for a Shared Ownership property consists of three separate elements added together: rent, service charge and mortgage.
- Rent: This is charged on the share you do not own and is usually payable to a housing association (rent is not generally payable on shared equity schemes).
- Service Charge: Covers maintenance and repairs for communal areas within your development.
- Mortgage: Share to Buy use a database of mortgage rates to work out the rate likely to be available for the deposit amount shown, and then generate an estimated monthly plan on a 25 year capital repayment basis.
NB: This mortgage estimate is not confirmation that you can obtain a mortgage and you will need to satisfy the requirements of the relevant mortgage lender. This is not a guarantee that in practice you would be able to apply for such a rate, nor is this a recommendation that the rate used would be the best product for you.
Share percentage 25%, full price £750,000, £9,375 Min Deposit. Calculated using a representative rate of 5.03%
