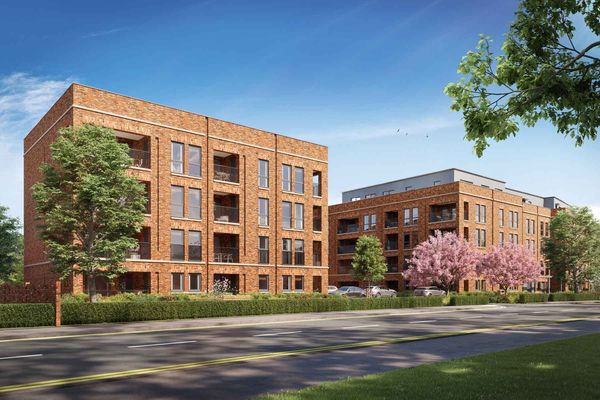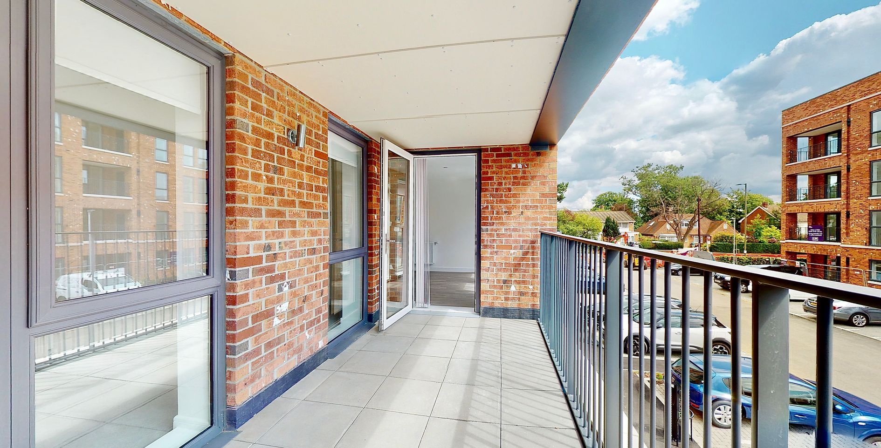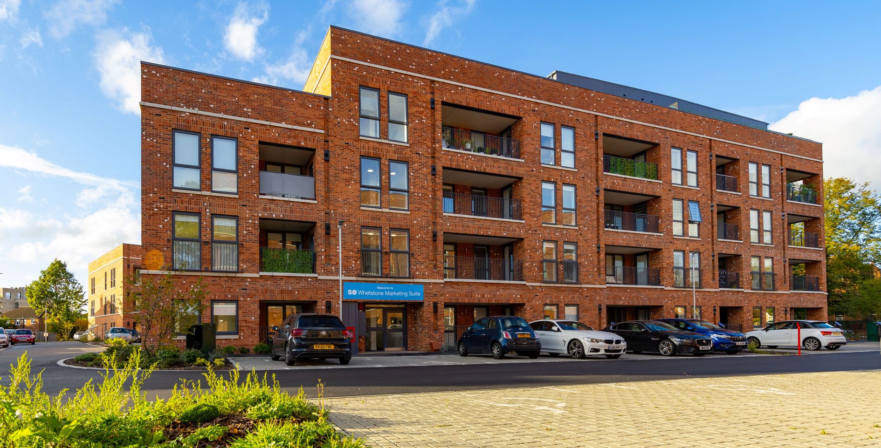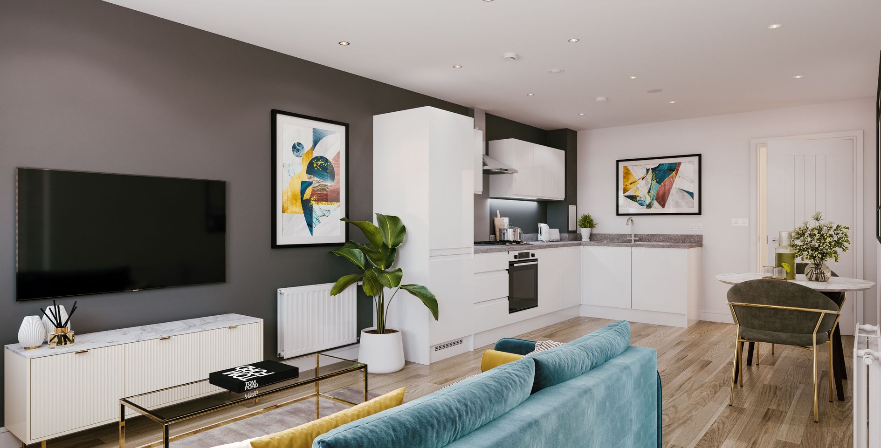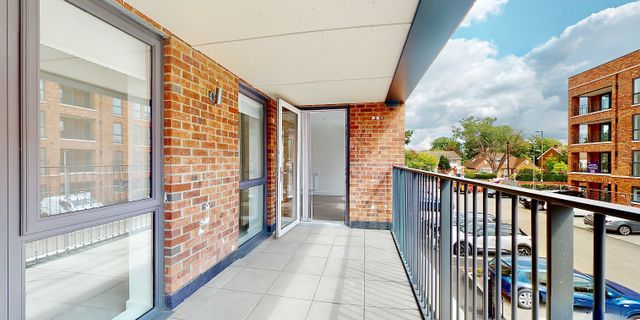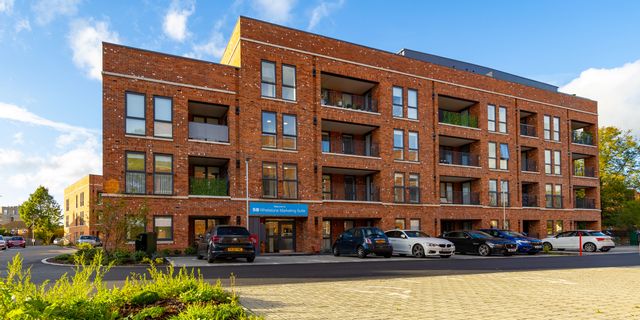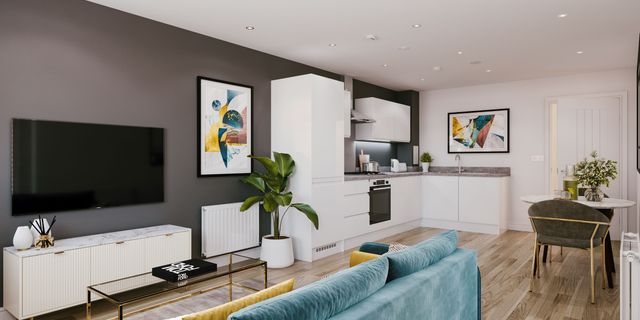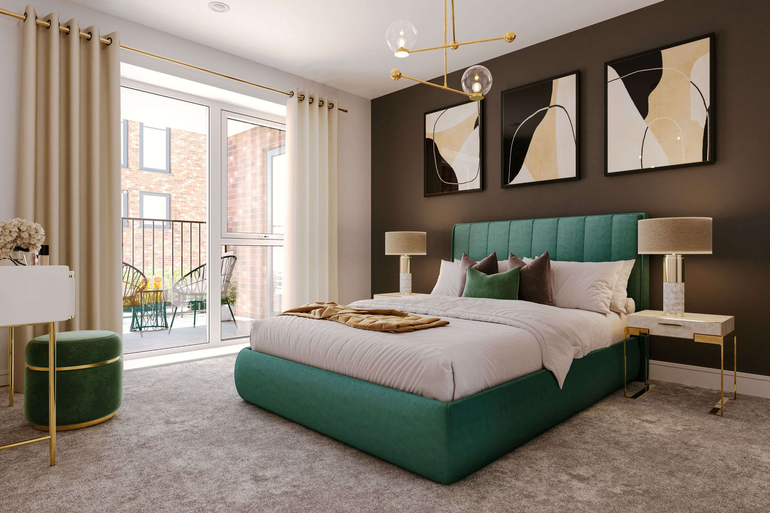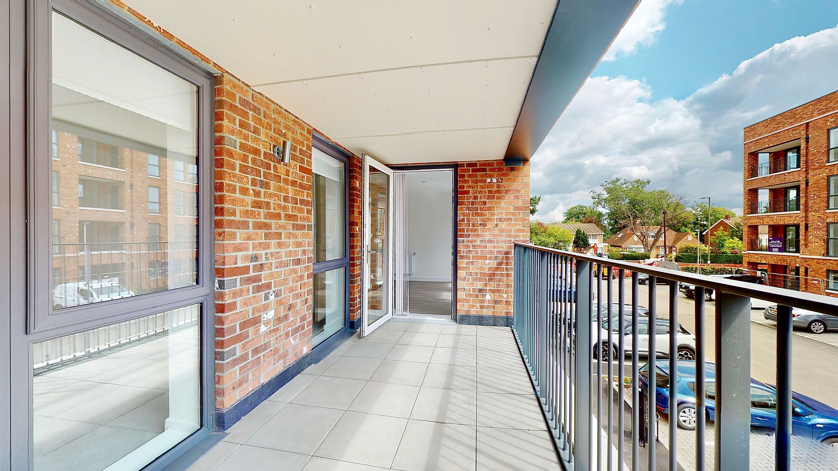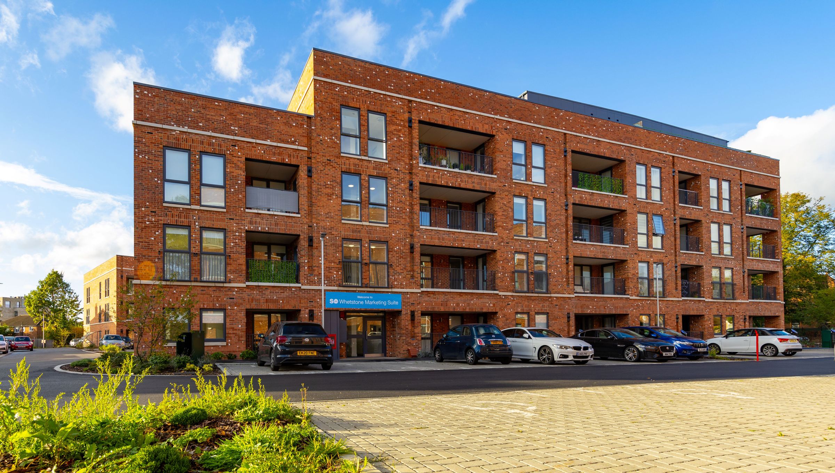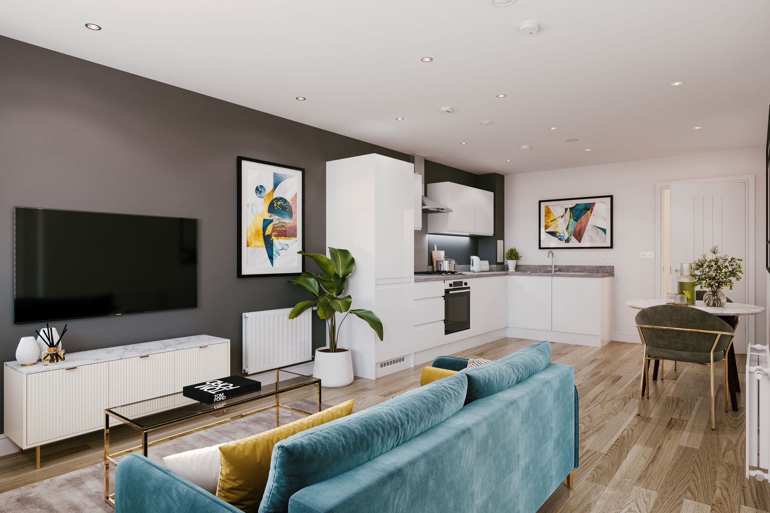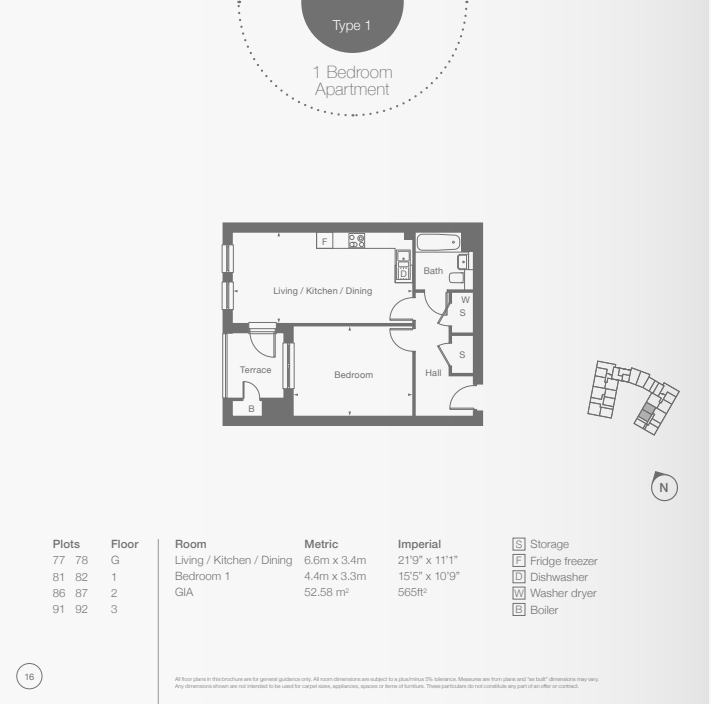1 bedroom apartment for sale
Oakleigh Road North, N20 9FE
Share percentage 25%, full price £402,500, £5,031 Min Deposit.
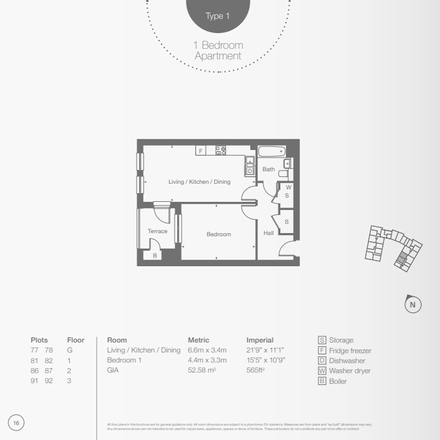

Share percentage 25%, full price £402,500, £5,031 Min Deposit.
Monthly Cost: £1,357
Rent £692,
Service charge £104,
Mortgage £561*
Calculated using a representative rate of 5.03%
Calculate estimated monthly costs
Summary
Offer: Get 3 months rent & service charge paid! Register your interest for more information. Perfectly positioned amid leafy parks, cool coffee shops, pubs and shops.
Description
Perfectly positioned amid leafy parks, cool coffee shops, pubs and shops, SO Resi Whetstone is a thoughtfully designed development of modern one and two-bedroom apartments.
Sitting on the tree-lined Oakleigh Road North, it's built around an attractive, landscaped central courtyard with seating, and there are balconies or terraces to each apartment - giving a spacious, spread-out feel and plenty of places to unwind outside. A short stroll will take you to High Road, with its café culture, shops and fantastic, foodie pubs, while the tube station is conveniently positioned just a mile away. It's little wonder Whetstone has become one of the most sought-after communities to put down roots in the North London area.
Key Features
Specs:
Living / Kitchen / Dining
Amtico Spacia Nordic Oak flooring
Symphony 40mm premium grey terrazzo work tops and upstands
Koncept New York white gloss units with soft close handleless doors and drawers
Zanussi oven, hob, fridge freezer, dishwasher and washer dryer
Electrolux oven hood
Chrome LED spotlights
Bedrooms
Apollo Plus smokestack carpets
Bathroom
Porcelenosa Ferroker Niquel flooring
Porcelanosa image silver ceramic tiling
Chrome LED spotlights
General
Balconies or terraces for each unit
Internal storage cupboard
Allocated parking on selected plots
Particulars
Tenure: Leasehold
Lease Length: No lease length specified. Please contact provider.
Council Tax Band: Not specified
Property Downloads
Floor Plan BrochureVirtual Tour
Map
Material Information
Total rooms:
Furnished: Enquire with provider
Washing Machine: Enquire with provider
Dishwasher: Enquire with provider
Fridge/Freezer: Enquire with provider
Parking: No
Outside Space/Garden: n/a
Year property was built: Enquire with provider
Unit size: Enquire with provider
Accessible measures: Enquire with provider
Heating: Enquire with provider
Sewerage: Enquire with provider
Water: Enquire with provider
Electricity: Enquire with provider
Broadband: Enquire with provider
The ‘estimated total monthly cost’ for a Shared Ownership property consists of three separate elements added together: rent, service charge and mortgage.
- Rent: This is charged on the share you do not own and is usually payable to a housing association (rent is not generally payable on shared equity schemes).
- Service Charge: Covers maintenance and repairs for communal areas within your development.
- Mortgage: Share to Buy use a database of mortgage rates to work out the rate likely to be available for the deposit amount shown, and then generate an estimated monthly plan on a 25 year capital repayment basis.
NB: This mortgage estimate is not confirmation that you can obtain a mortgage and you will need to satisfy the requirements of the relevant mortgage lender. This is not a guarantee that in practice you would be able to apply for such a rate, nor is this a recommendation that the rate used would be the best product for you.
Share percentage 25%, full price £402,500, £5,031 Min Deposit. Calculated using a representative rate of 5.03%
