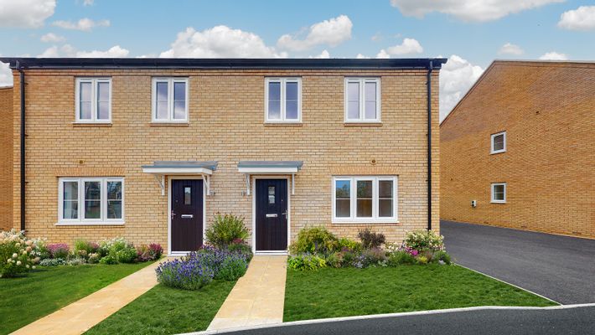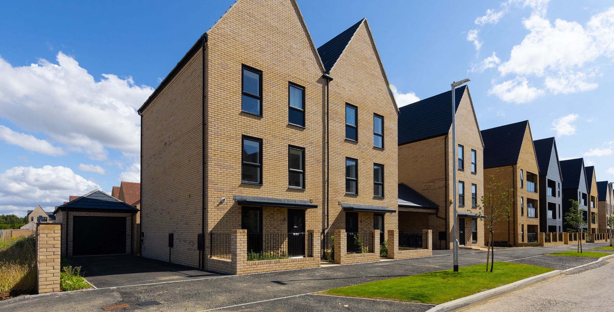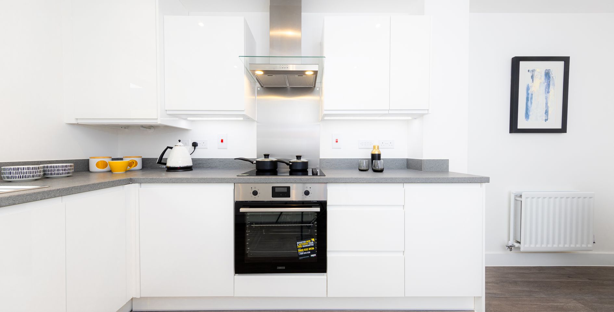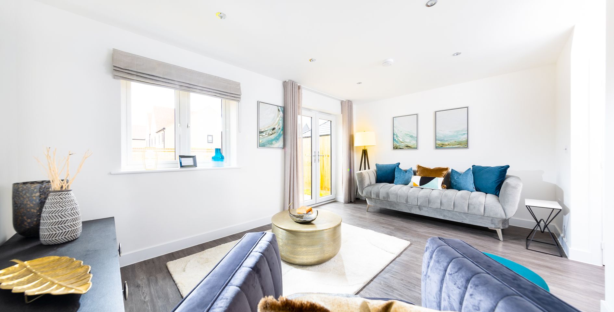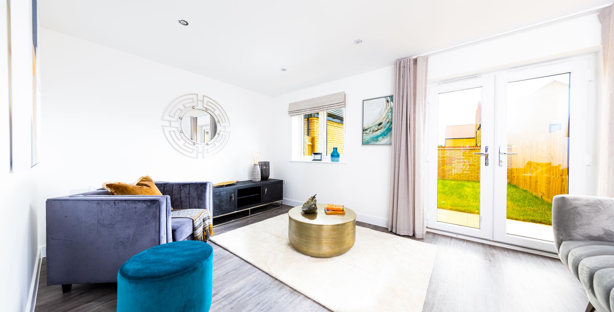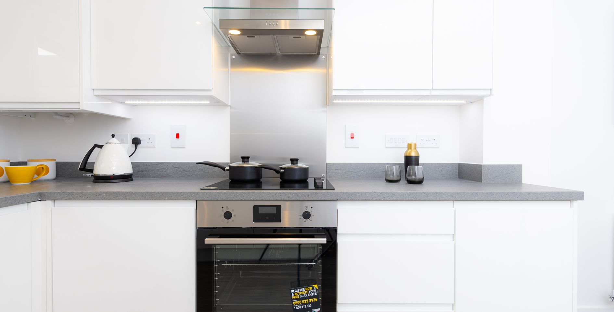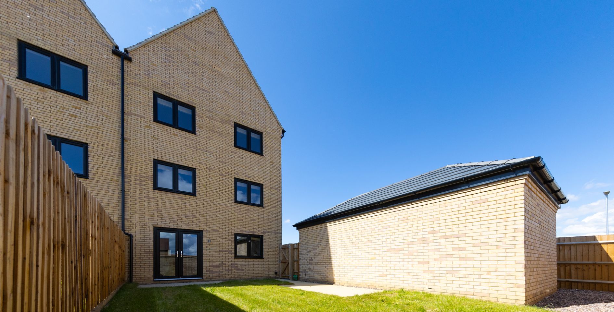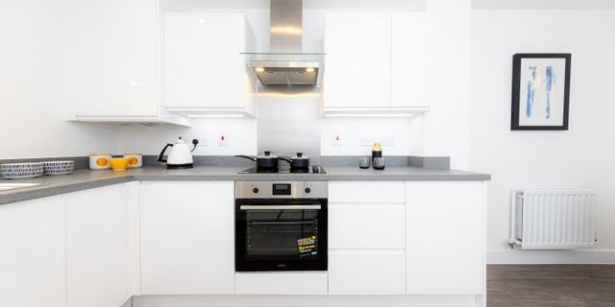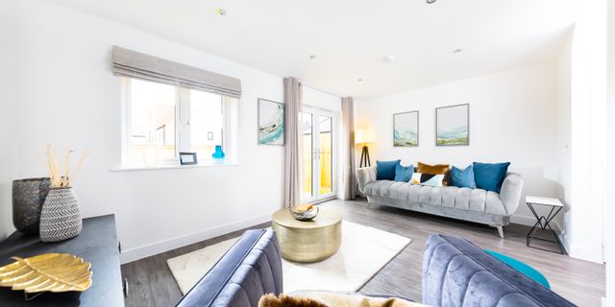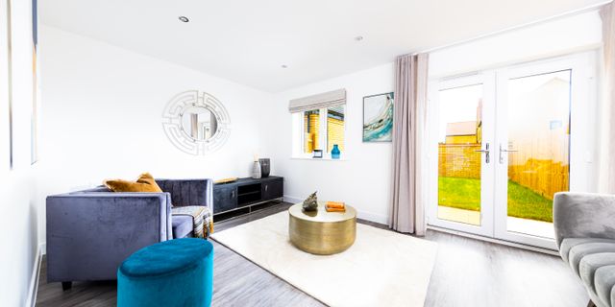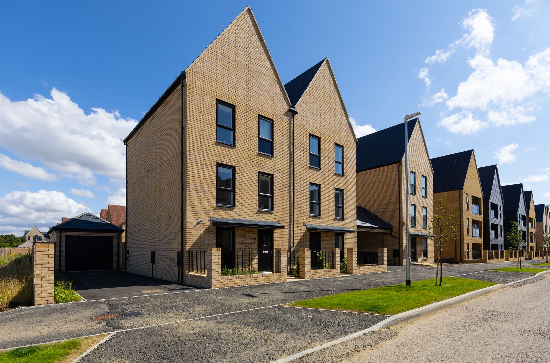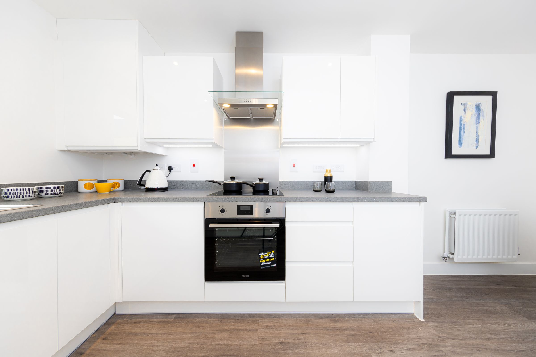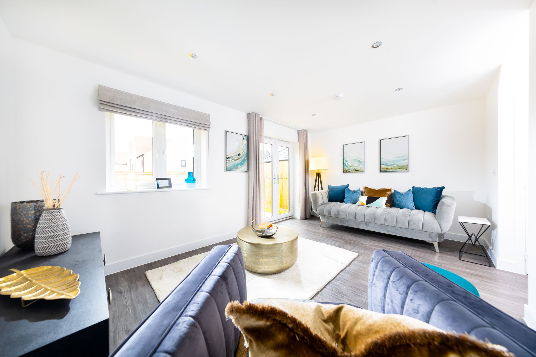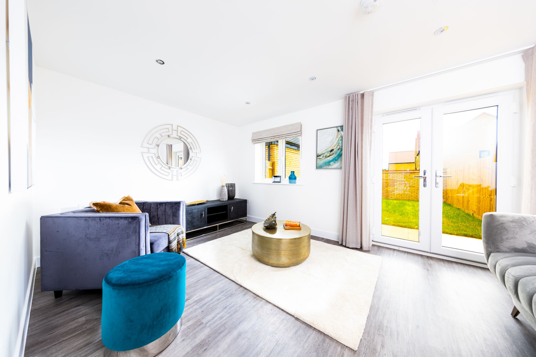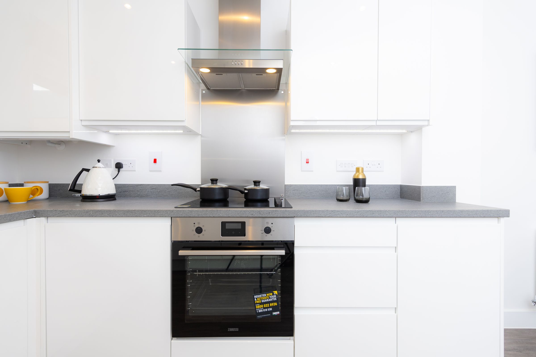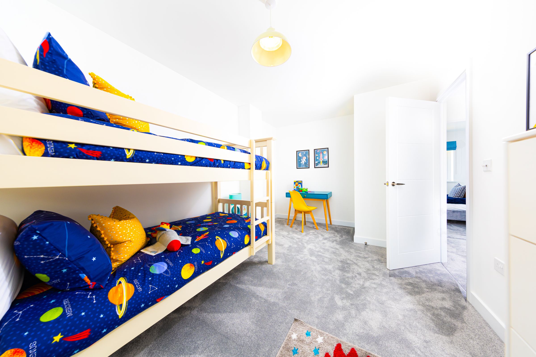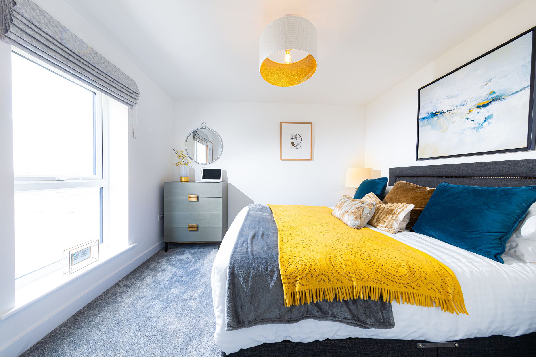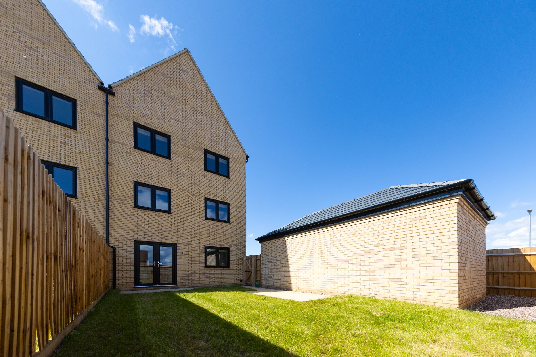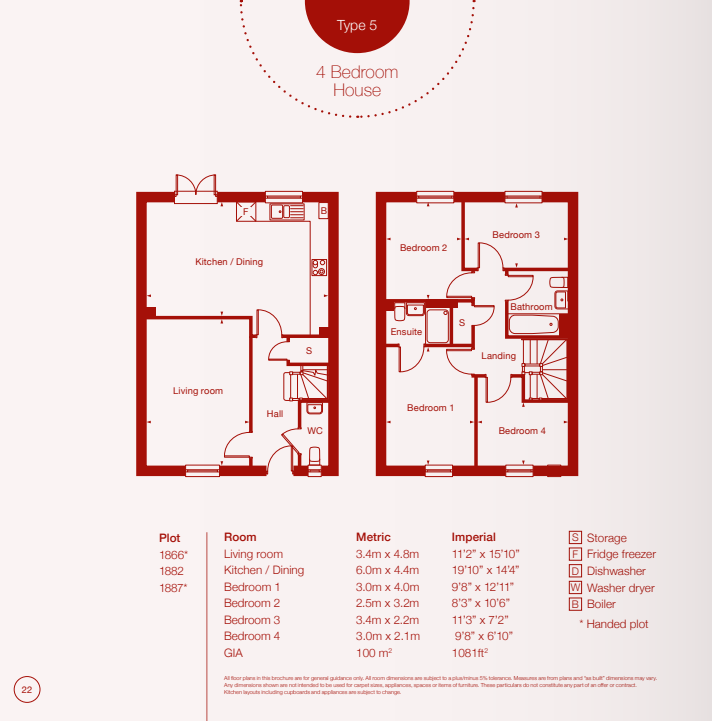4 bedroom house for sale
SO Resi Cambourne, CB23 6EF
Share percentage 25%, full price £505,000, £6,313 Min Deposit.
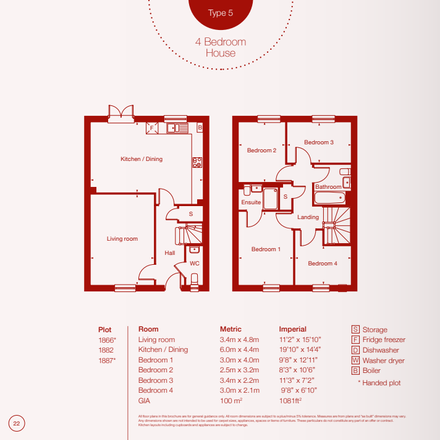

Share percentage 25%, full price £505,000, £6,313 Min Deposit
Monthly Cost: £1,681
Rent £868,
Service charge £110,
Mortgage £703*
Calculated using a representative rate of 5.03%
Calculate estimated monthly costs
Summary
Ideally situated just nine miles west of Cambridge and just over an hour from King’s Cross Station.
Description
Ideally situated just nine miles west of Cambridge and just over an hour from King’s Cross Station, Cambourne marries the convenience of new-town living with the history and charm of England’s most prestigious university city.
This brand-new development offers easy workday links to the A14,M11 and M25 via the A428, with plenty of scope for weekend adventures – surrounded by a tranquil nature reserve and a stone’s throw from locally renowned independent eateries, a stylish shopping centre and activities ranging from leisurely punting tours to exhilarating aqua park sessions. When warmer climes beckon, an easy 38-mile drive gets you to Stansted airport – or an even easier 4 miles to Cambridge airport.
There’s a choice of four good primary schools, feeding the Ofsted outstanding-rated Cambourne Village College, as well as family friendly facilities to suit your lifestyle and budget – from Cambourne’s Fitness and Sports centre to the smart Cambridge Country Club.
Whether you’re buying independently, as a couple or as a growing family, SO Resi Cambourne ticks every box – and more.
KIDS: https://soresi.co.uk/so-resi-cambourne-swansley/
Key Features
Specs:
Bathroom
Ecochrome thermostatic shower
Heated chrome towel rail for houses
Chrome finish spotlights
Shaver sockets
Synergy angle shower & bath screen
Kitchen
Moores Zurich Gloss kitchen
Integrated Zanussi dishwasher
Intergrated Zanussi fridge freezer and washing machine
Karndean flooring
Zanussi oven and ceramic hob
Chrome finish dimmable spotlights
General
Karndean flooring in cloakrooms and bathrooms
80/20 carpets in bedrooms
TV points in bedroom 1 and living rooms
Integrated reception system* (satellite and terrestrial television)
Matt white painted ceilings and walls
Chrome finish pendant lights in cloakroom, hall and landing
Cycle storage
Particulars
Tenure: Leasehold
Lease Length: No lease length specified. Please contact provider.
Council Tax Band: Not specified
Property Downloads
Key Information Document Floor Plan BrochureVirtual Tour
Map
Material Information
Total rooms:
Furnished: Enquire with provider
Washing Machine: Enquire with provider
Dishwasher: Enquire with provider
Fridge/Freezer: Enquire with provider
Parking: Yes
Outside Space/Garden: n/a - Private Garden
Year property was built: Enquire with provider
Unit size: Enquire with provider
Accessible measures: Enquire with provider
Heating: Enquire with provider
Sewerage: Enquire with provider
Water: Enquire with provider
Electricity: Enquire with provider
Broadband: Enquire with provider
The ‘estimated total monthly cost’ for a Shared Ownership property consists of three separate elements added together: rent, service charge and mortgage.
- Rent: This is charged on the share you do not own and is usually payable to a housing association (rent is not generally payable on shared equity schemes).
- Service Charge: Covers maintenance and repairs for communal areas within your development.
- Mortgage: Share to Buy use a database of mortgage rates to work out the rate likely to be available for the deposit amount shown, and then generate an estimated monthly plan on a 25 year capital repayment basis.
NB: This mortgage estimate is not confirmation that you can obtain a mortgage and you will need to satisfy the requirements of the relevant mortgage lender. This is not a guarantee that in practice you would be able to apply for such a rate, nor is this a recommendation that the rate used would be the best product for you.
Share percentage 25%, full price £505,000, £6,313 Min Deposit. Calculated using a representative rate of 5.03%
