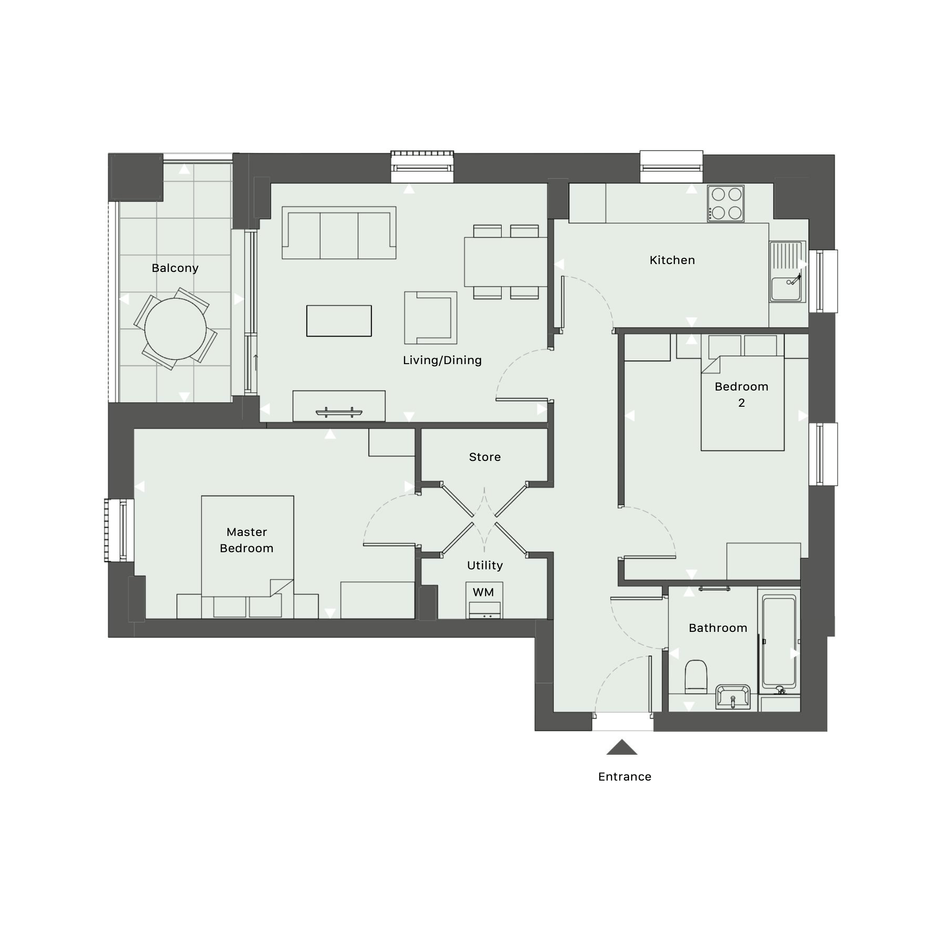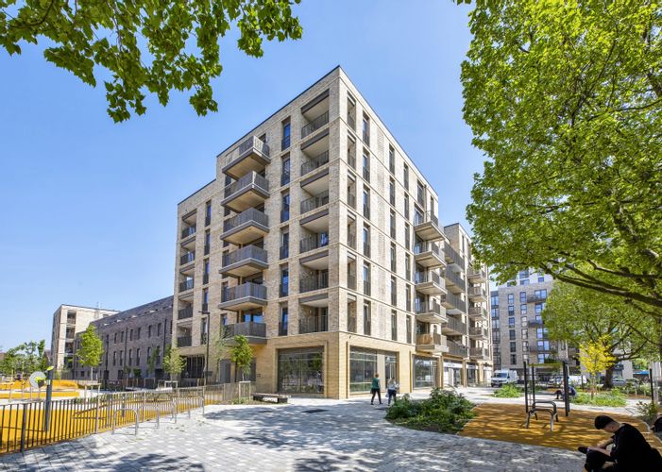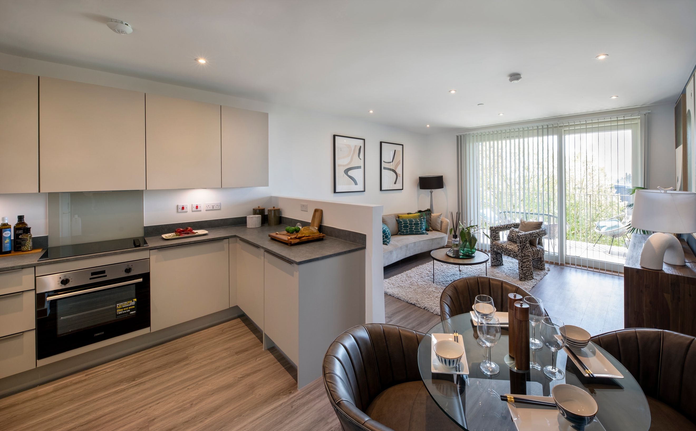
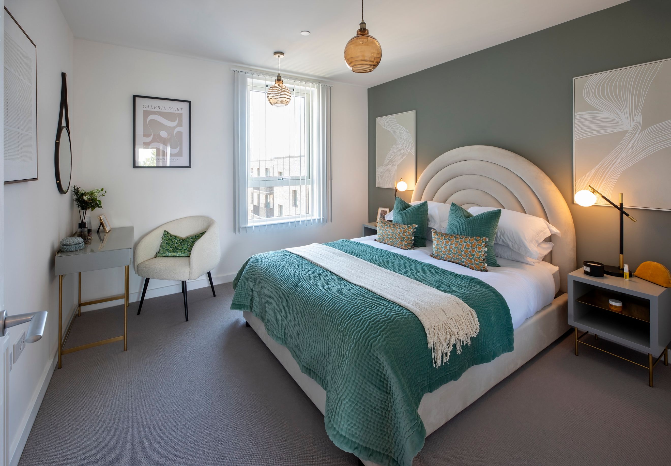
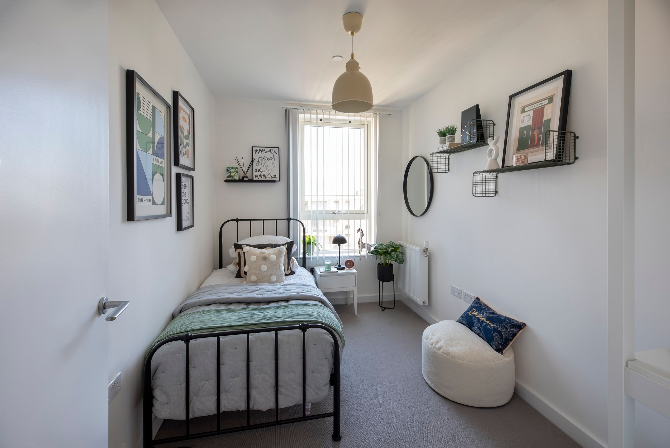
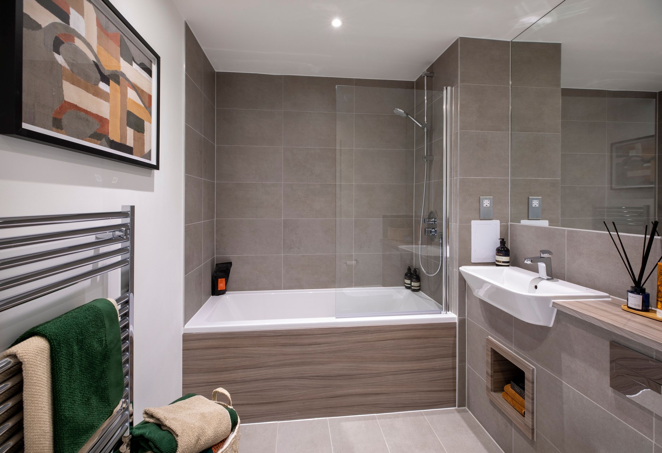
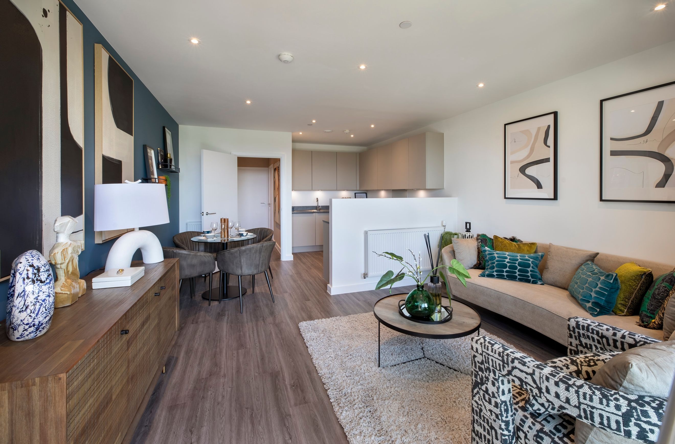
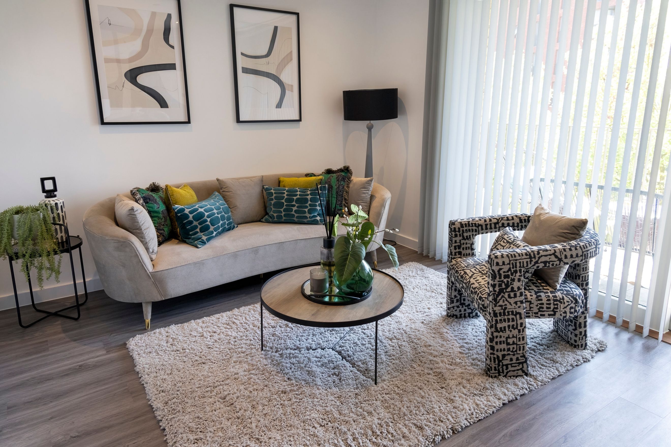
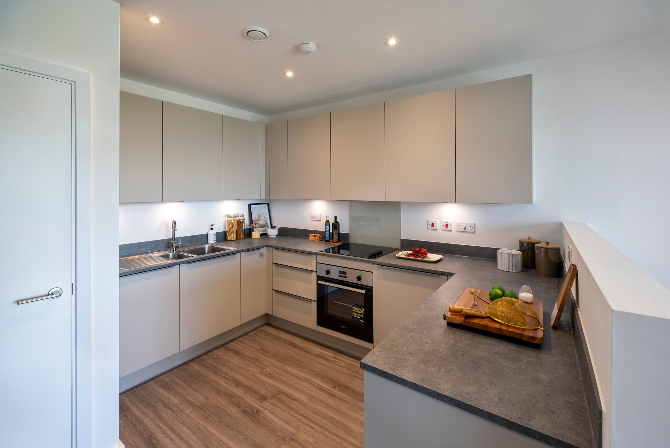
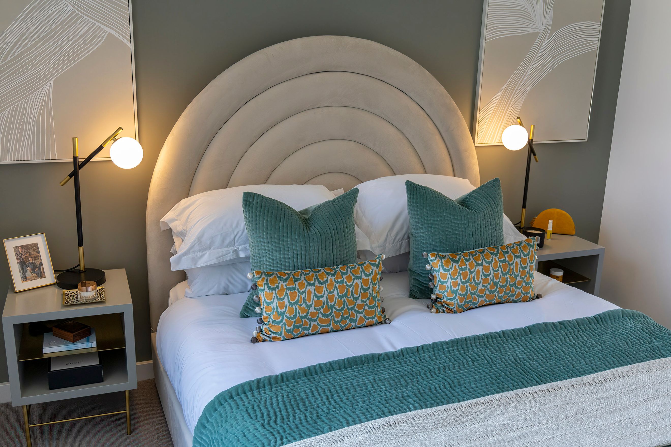
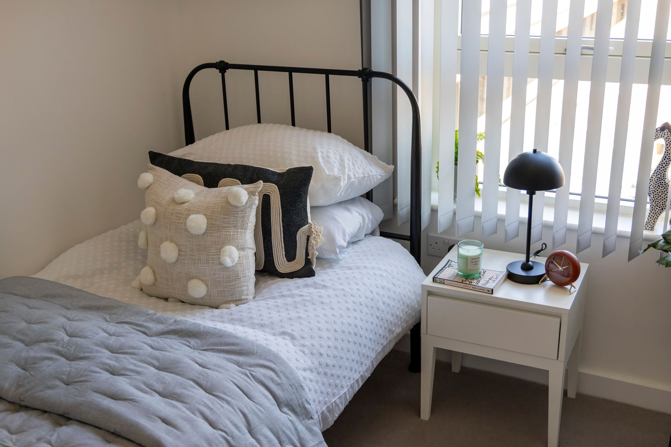
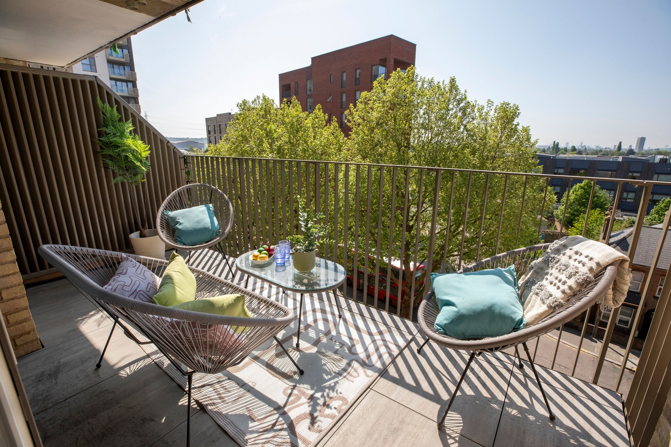
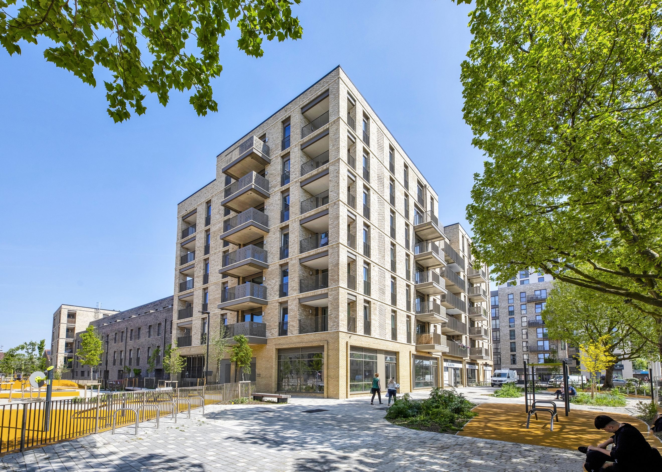
£124,500

Spacious 4th floor apartment with private outdoor space and easy access to Central London
You may be eligible for this property if:
- You have a gross household income of no more than £90,000 per annum.
- You are unable to purchase a suitable home to meet your housing needs on the open market.
- You do not already own a home or you will have sold your current home before you purchase or rent.
Housed in a contemporary, design-led building with contrasting, protruding brick façades, these Shared Ownership homes in Enfield have been carefully designed to provide the best possible space, light and storage. Each apartment features Amtico flooring in the living room, hallway and kitchen areas, wool-mix carpets in the bedrooms, and ceramic tiles on the floor and walls in the bathroom. Kitchens have integrated appliances, including a fridge/freezer, stainless steel oven, electric ceramic hob and extractor hood. Washing machines are freestanding and located in the utility cupboard.
Part of the transformation of the former Alma Estate, Nexus benefits from excellent access to outdoor spaces. In addition to having a private balcony and communal landscaped gardens, as a resident, you can enjoy some of North London’s most scenic spots nearby. These new homes in Enfield are situated near the edge of Lee Valley Regional Park, a 10,000-acre park with an abundance of walking trails, cycling paths and sports facilities, in addition to green spaces, reservoirs and wetlands. As well as providing essential habitat for wildlife, the park offers a peaceful place to escape the hustle and bustle of the city.
Why choose Nexus?
Connectivity: Nexus is conveniently located with access to extensive road and rail links in all directions.
High specification: each apartment features private outdoor space, modern bathrooms and high-quality kitchens.
Outdoor access: situated near the River Lee Navigation and King George's reservoir, perfect for walking and cycling.
You can add locations as 'My Places' and save them to your account. These are locations you wish to commute to and from, and you can specify the maximum time of the commute and by which transport method.
