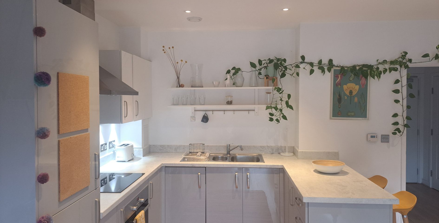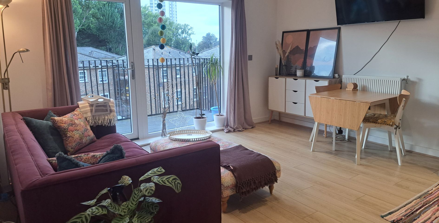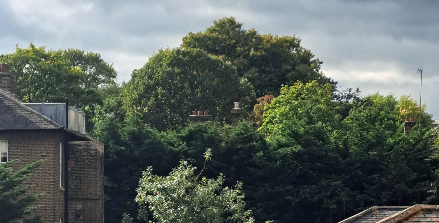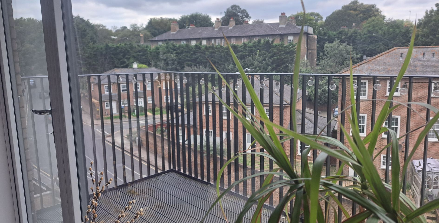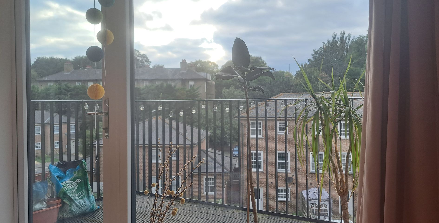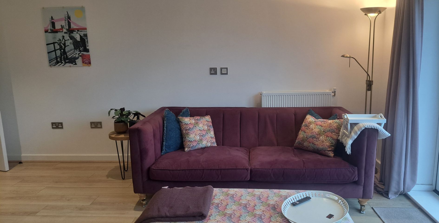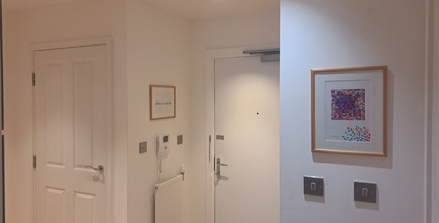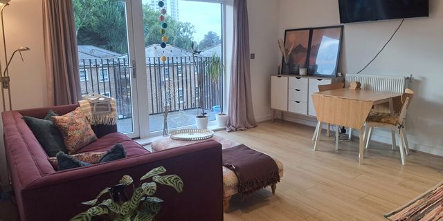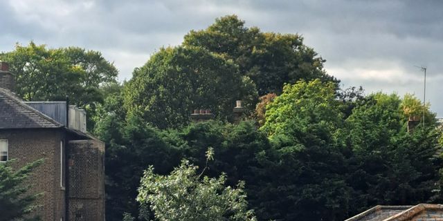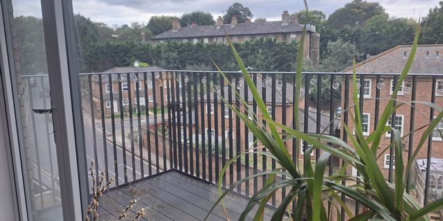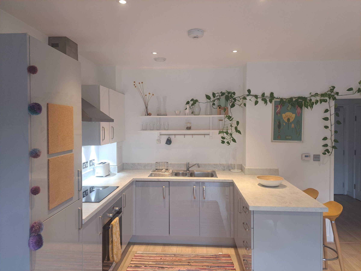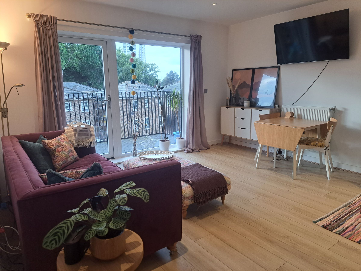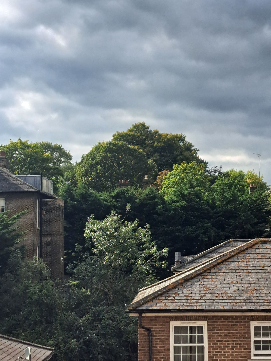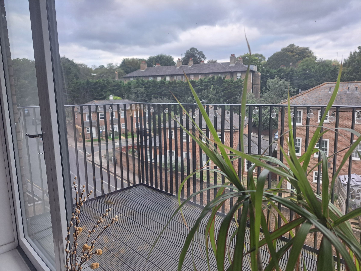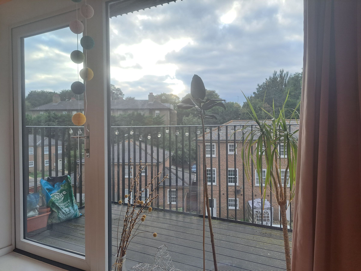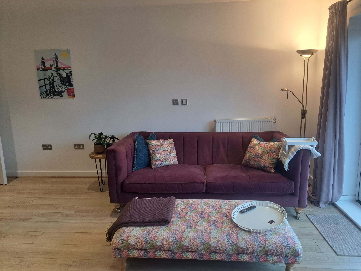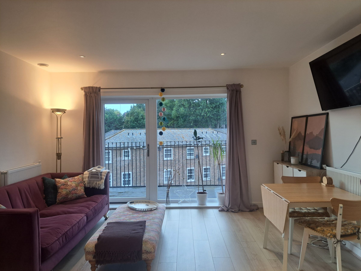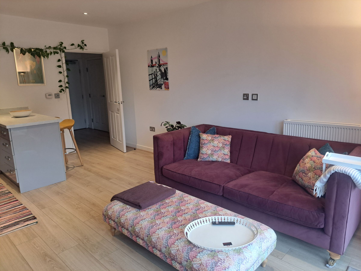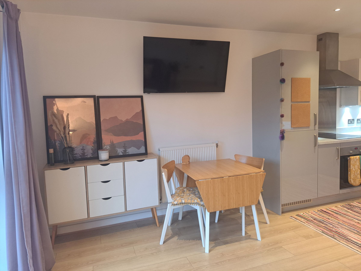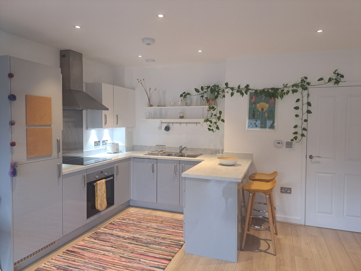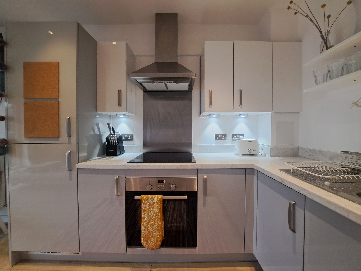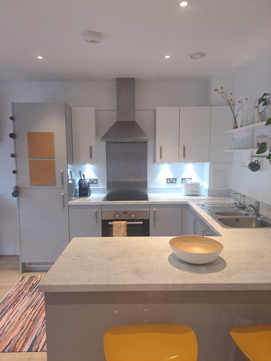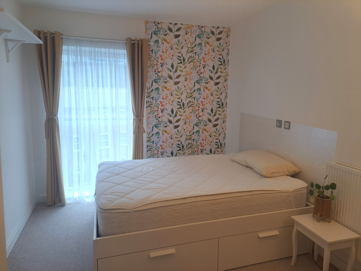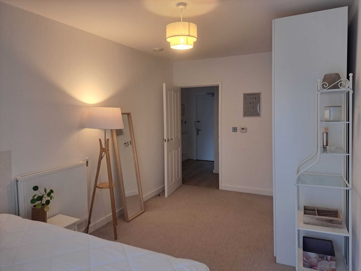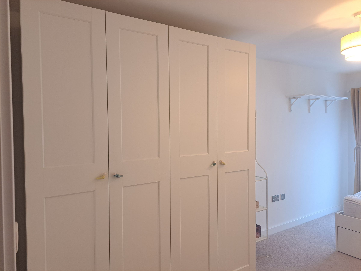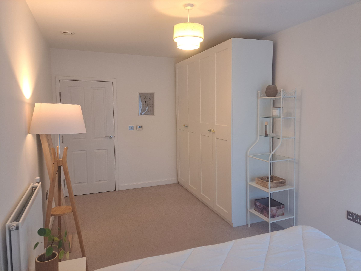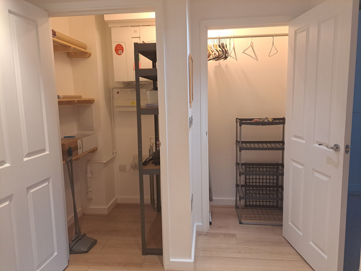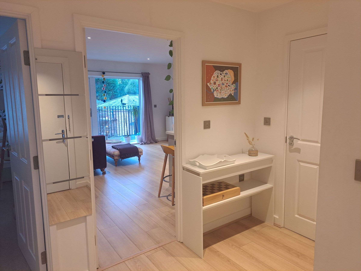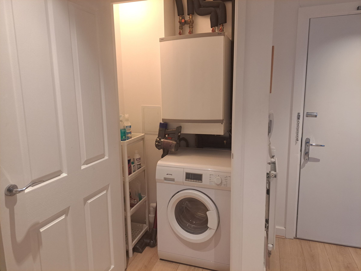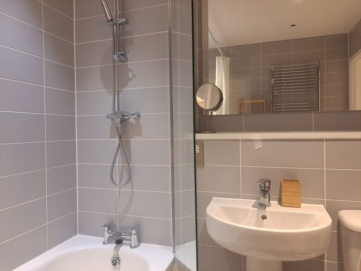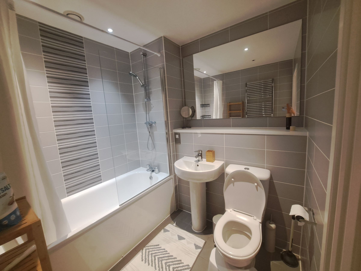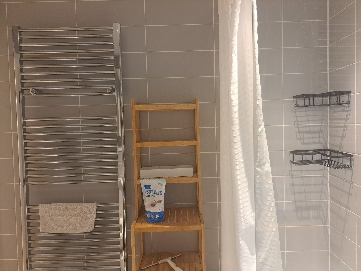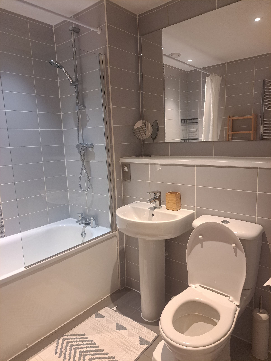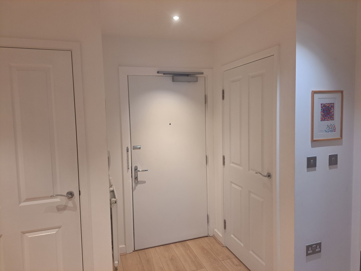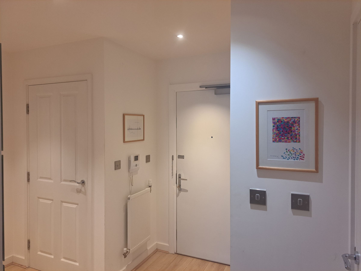1 bedroom apartment for sale
Knowles Court, Brumwell Avenue, SE18 6AS
Share percentage 40%, full price £335,000, £13,400 Min Deposit.
Share percentage 40%, full price £335,000, £13,400 Min Deposit.
Monthly Cost: £1,378
Rent £555,
Service charge £146,
Mortgage £677*
Calculated using a representative rate of 4.59%
Calculate estimated monthly costs
Eligibility Criteria for Shared Ownership
To qualify for a Shared Ownership home, there are a few key requirements you need to meet:
- Age: You must be at least 18 years old.
- Income: If you live outside of London, your total household income must be less than £80,000 per year. In London, the income cap is £90,000 per year.
- Property Ownership: You cannot currently own another home. Shared Ownership is mainly for first-time buyers, but if you do own a property (in the UK or abroad), you need to be in the process of selling it.
- Affordability: You should not be able to afford to buy a suitable home on the open market.
- Financial History: You must have a good credit history, with no outstanding debts or County Court Judgements (CCJs), and show that you can afford the payments and costs involved.
- Deposit & Costs: Typically, you’ll need a deposit of 5-10% of the share you're purchasing and access to around £4,000 to cover additional costs like legal fees and surveys, although this figure can vary.
Who Gets Priority for Shared Ownership?
Shared Ownership is available to anyone who meets the eligibility criteria, including first-time buyers, people looking to move up, downsize, or relocate. While there are no priority groups in areas where Shared Ownership homes are in short supply, military personnel and former members of the Armed Forces (discharged within the last two years) are given priority under government schemes.
In some cases, local authorities may require that applicants who live or work in the area be given preference, depending on local planning policies.
Affordability & Eligibility Check
Each applicant will need to complete an affordability and eligibility check with an independent mortgage advisor. Once you submit an enquiry, we will send you a link to start this process.
Summary
One Bedroom Apartment Available In Woolwich
Description
Beautifully presented throughout and lovingly looked after by the current owner, is a large one bedroom third floor modern apartment within the Trinity Walk development.
The apartment has been built to maximise space and light. It comprises entrance hall with two large storage cupboards providing ample storage, leading into a bright and spacious, open plan reception/kitchen. From the dining area of the reception, there is direct access onto a delightful balcony, providing lovely space for both relaxing and dining.
The kitchen area comprises a sleek range of matching wall and base units with work surfaces, newly installed hob, overhead extractor, and electric oven below, as well as ample space for appliances. There is a well sized double bedroom, with dedicated wardrobe space, and a stylish bathroom with white three-piece suite and elegant tiling.
The flat in general is very well insulated from both heat loss and sound. There is also a flat-wide ventilation system which provides each room with a continuous supply of fresh air when doors and windows are closed for extended periods.
This unique flat is positioned within close proximity of the popular shopping amenities of Woolwich Town Centre offering a wide range supermarkets, shops, restaurants and bars. The property is located within easy reach of Woolwich Arsenal and Woolwich Dockyard stations, offering unrivalled transport links, with regular services via DLR, National Rail trains and the new Elizabeth Line (Crossrail) for excellent links to Central London, Canary Wharf the City, Paddington, and Heathrow Airport.
The banks of the Thames are nearby, as well as the Woolwich Ferry, providing pleasant riverside walks. A 5-minute walk will have you stood in the middle of a beautiful open expanse of green space, Barrack Field, which faces the historic Woolwich Barracks. Further on allows access to Woolwich Common, Shooters Hill Golf Club and the stunning Oxleas Woods.
Key Features
- Concierge
- Video entry phone system
- District Heating System via radiators
- White internal doors
- Steel switches, sockets and media plates
- Kitchen
- Symphony kitchens
- Integrated dishwasher
- Fully integrated stainless-steel oven & induction hob
- Stainless steel extractor hood
- Integrated fridge/freezer
- Under unit lighting
- Bathroom
- White bathroom suite with chrome mixer taps
- Shower screen
- Surface mounted thermostatic shower
- Heated towel rail in chrome finish
- Contemporary ceramic wall tiling
- Flush full width/height mirror above hand basin
- Low voltage, two pin power outlet
- Fixtures & fittings
- Recessed down lights to main living area & bathroom
- Pendants to bedrooms
- Satellite, T.V. & telephone points to main living area and master bedroom
- Décor
- Smooth finish to all walls & ceilings
- White satinwood finish to doors & woodwork
- Chrome door furniture
- Flooring
- Kitchen/living/dining area, hallway & kitchen in Sensa Solido Vision (Hobart)
- Kerastar Putty (natural) floor tiles to bathroom
- Bedroom carpeted in Hockley Twist (pebble)
- Fob access to apartments
- 10-year NHBC warranty since build
- Smoke detectors
- EPC Rating B
- EWS1 Certificate in place
Particulars
Tenure: Leasehold
Lease Length: 117 years
Council Tax Band: C
Property Downloads
Energy CertificateMap
Material Information
Total rooms:
Furnished: Enquire with provider
Washing Machine: Enquire with provider
Dishwasher: Enquire with provider
Fridge/Freezer: Enquire with provider
Parking: No
Outside Space/Garden: n/a - Private Balcony
Year property was built: Enquire with provider
Unit size: Enquire with provider
Accessible measures: Enquire with provider
Heating: Enquire with provider
Sewerage: Enquire with provider
Water: Enquire with provider
Electricity: Enquire with provider
Broadband: Enquire with provider
The ‘estimated total monthly cost’ for a Shared Ownership property consists of three separate elements added together: rent, service charge and mortgage.
- Rent: This is charged on the share you do not own and is usually payable to a housing association (rent is not generally payable on shared equity schemes).
- Service Charge: Covers maintenance and repairs for communal areas within your development.
- Mortgage: Share to Buy use a database of mortgage rates to work out the rate likely to be available for the deposit amount shown, and then generate an estimated monthly plan on a 25 year capital repayment basis.
NB: This mortgage estimate is not confirmation that you can obtain a mortgage and you will need to satisfy the requirements of the relevant mortgage lender. This is not a guarantee that in practice you would be able to apply for such a rate, nor is this a recommendation that the rate used would be the best product for you.
Share percentage 40%, full price £335,000, £13,400 Min Deposit. Calculated using a representative rate of 4.59%
