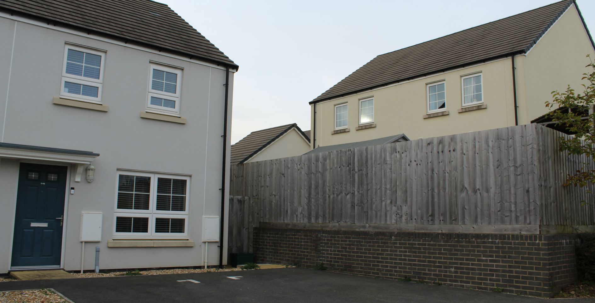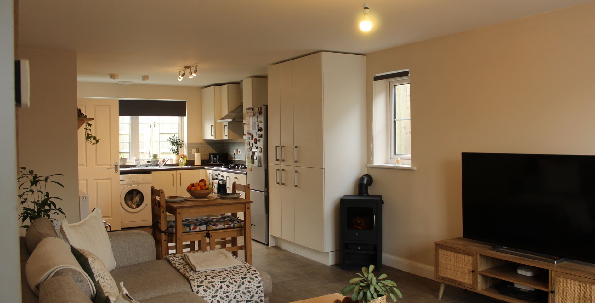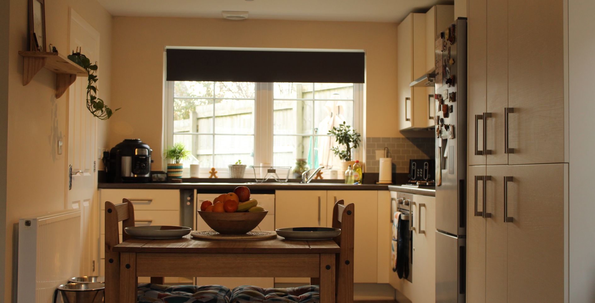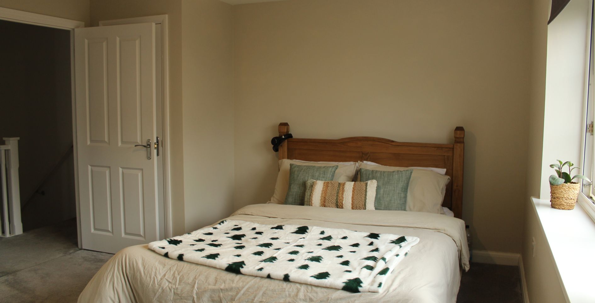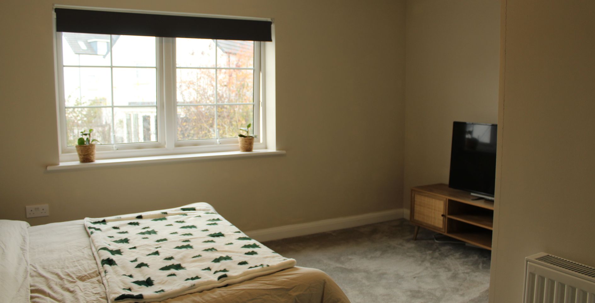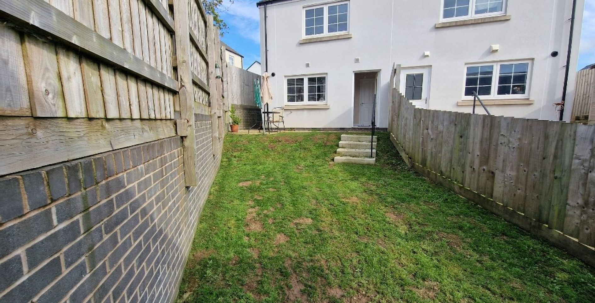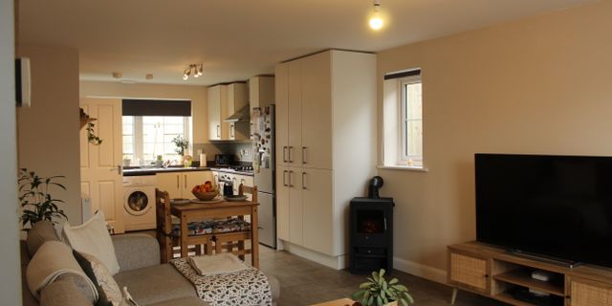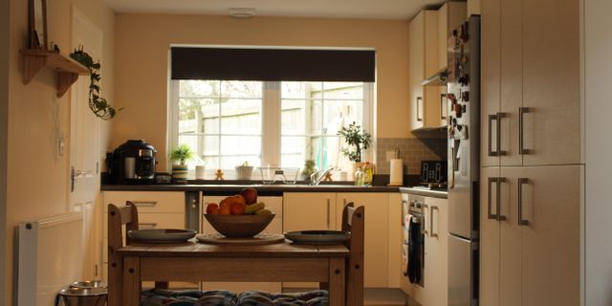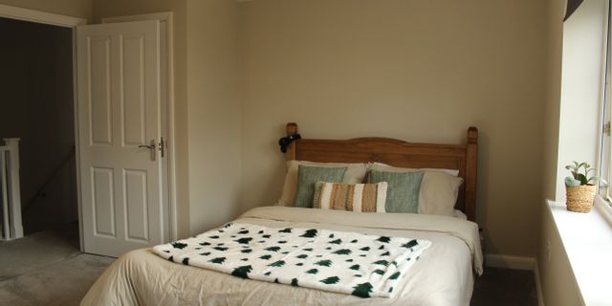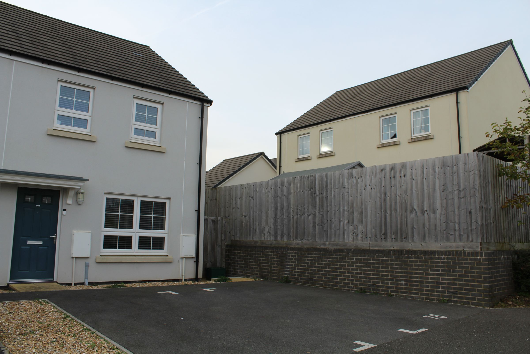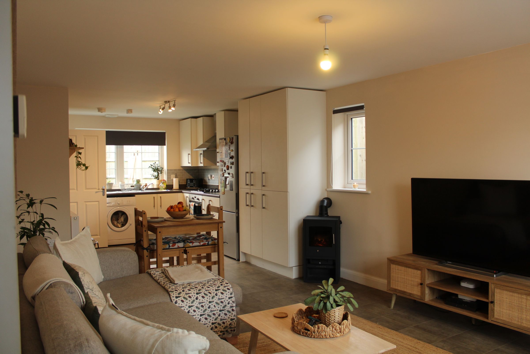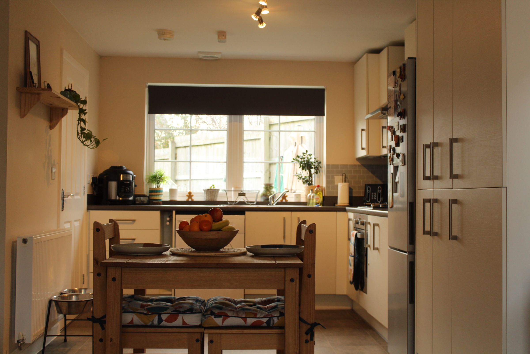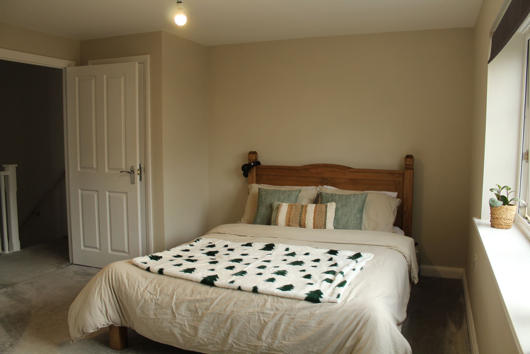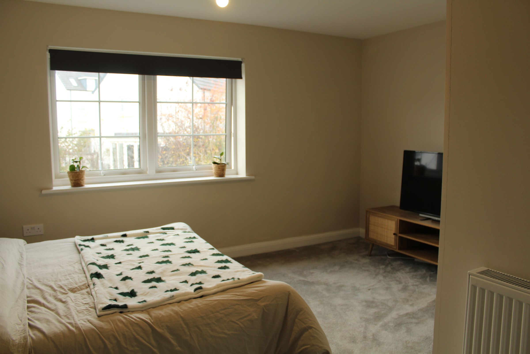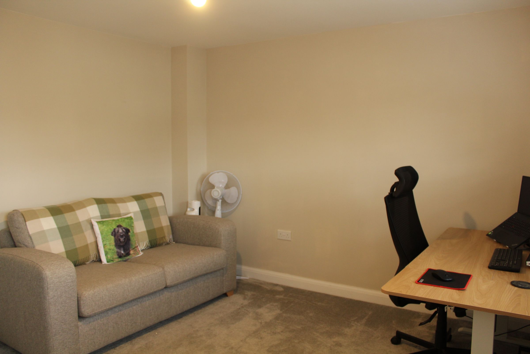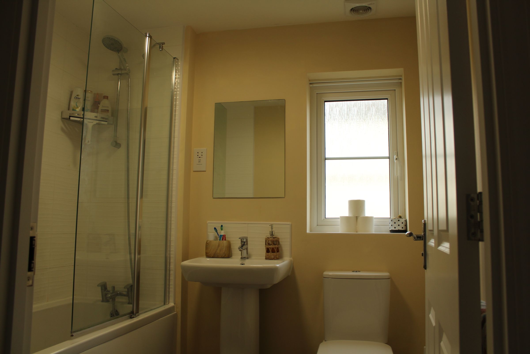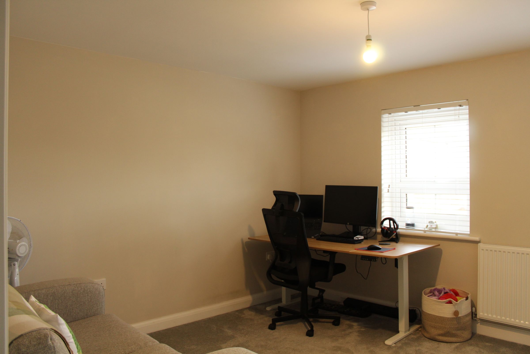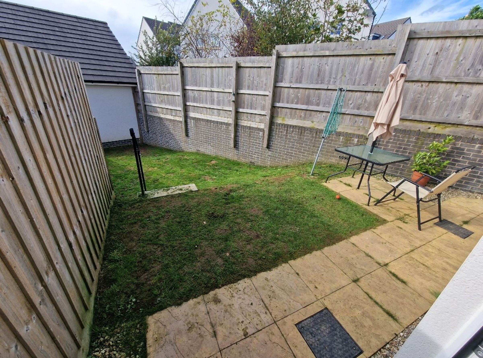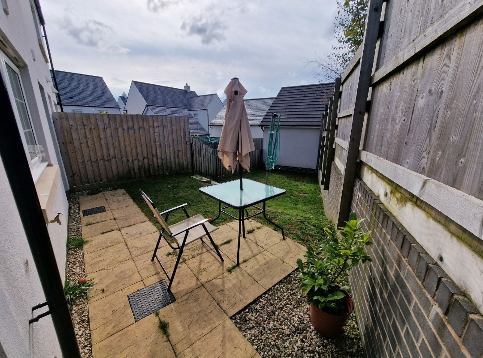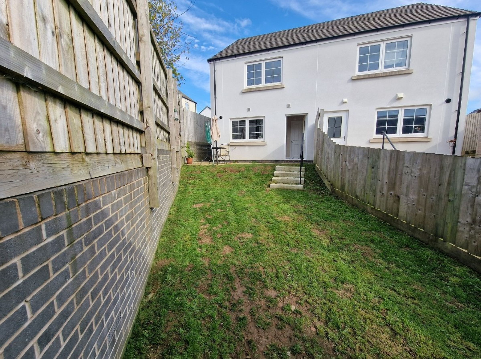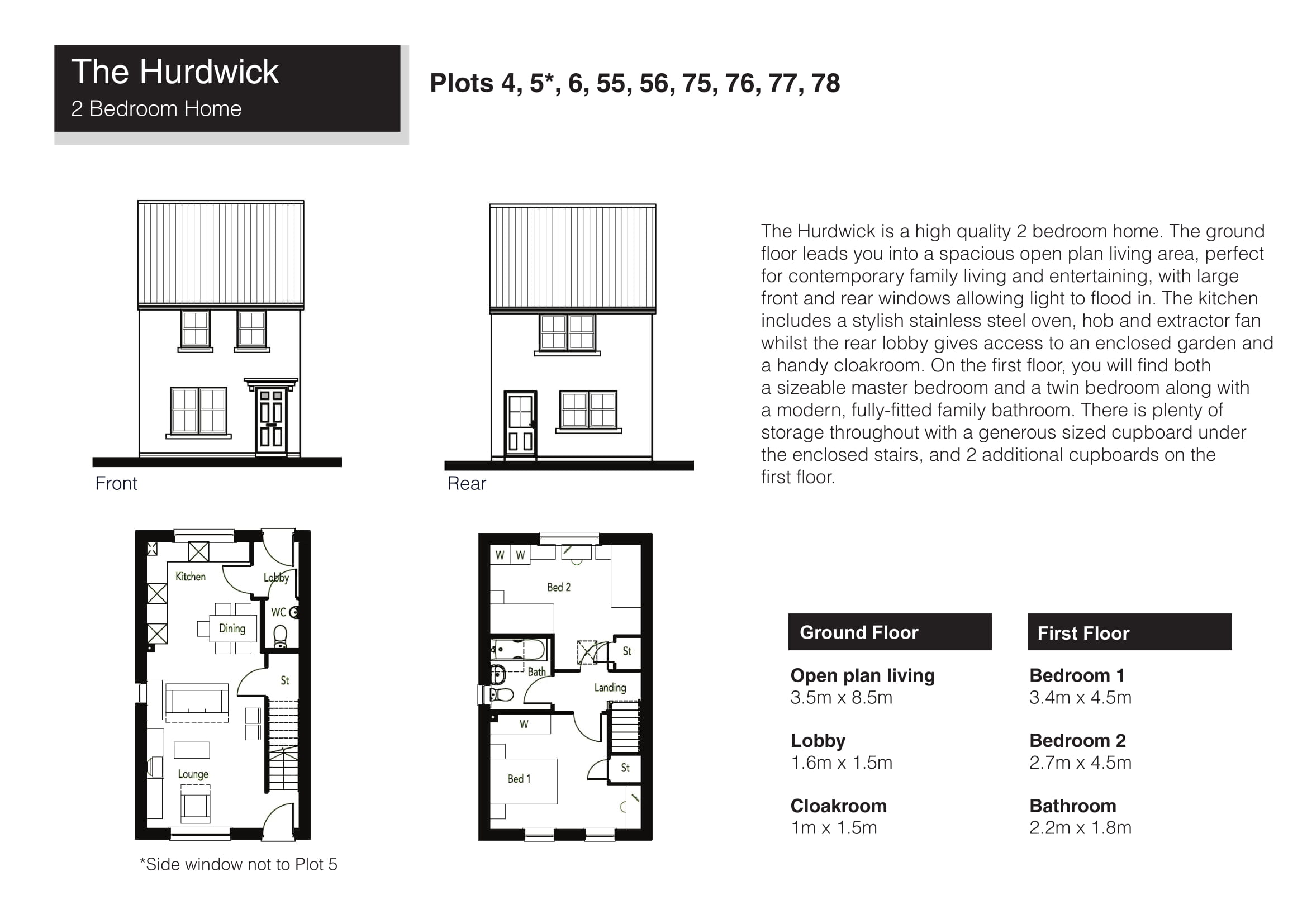2 bedroom house for sale
Carpenter Way, PL19 0FL
Share percentage 40%, full price £255,000, £5,100 Min Deposit.
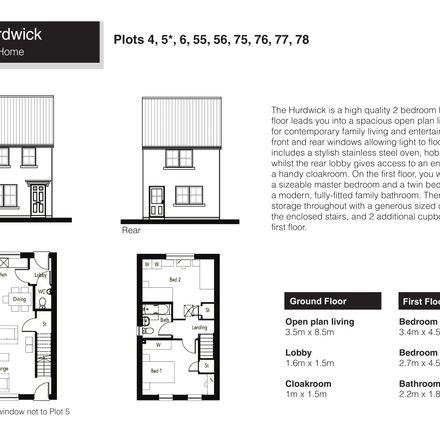

Share percentage 40%, full price £255,000, £5,100 Min Deposit.
Monthly Cost: £938
Rent £352,
Service charge £18,
Mortgage £568*
Calculated using a representative rate of 5.03%
Calculate estimated monthly costs
You may be eligible for this property if:
- You have a gross household income of no more than £80,000 per annum.
- You are unable to purchase a suitable home to meet your housing needs on the open market.
- You do not already own a home or you will have sold your current home before you purchase or rent.
- You live or work in West Devon
Our homes at The Consols have a Section 106 agreement, a condition set by planning for this development. One of the criteria in the S106 agreement is all applicants
purchasing a Shared Ownership home will need to have a local connection.
The local connection criteria is as follows:
• Priority is given to applicants that have a local connection to West Devon.
To confirm your local connection, the applicant[s] will need to show evidence of the following:
• Have lived in West Devon for 3 out of the 5 years preceding the application.
• Have immediately, prior to the application, lived in West Devon for 6 out of 12 months preceding the application.
• Have immediate family living in West Devon for 5 years preceding the application. Immediate family are parents, siblings and non dependent children.
• Have permanent employment in West Devon with a minimum contract of 16 hours per week which has continued for the 6 months preceding the application without a break in employment of more than 3 months. Such employment to include self employment. This should not include employment of a casual nature.
• Armed Forces personnel who:
o Are currently serving in the regular forces or who were serving in the regular forces at any time in the 5 years preceding their application
o Bereaved spouses or civil partners of those serving in the regular forces where (i) the bereaved spouse or civil partner has recently ceased, or will cease, to be entitled, to reside in Ministry of Defence accommodation following the death of their service spouse or civil partner, and (ii) the death was wholly or partly attributable to their service
o Existing or former members of the reserve forces who are suffering from a serious injury, illness or disability which is wholly or partly attributable to their service
Summary
Two bedroom neutral home located in Tavistock
Description
The ground floor leads you into a spacious open-plan living area, perfect for contemporary family living and entertaining, with large front and rear windows allowing light to flood in. The kitchen includes a stylish stainless-steel oven, hob and extractor fan whilst the rear lobby gives access to an enclosed garden and a handy cloakroom with WC.
On the first floor, you will find both a sizeable main bedroom and a twin bedroom along with a modern, fully-fitted family bathroom. There is plenty of storage throughout with a generous-sized cupboard under the enclosed stairs and 2 additional cupboards on the first floor.
Key Features
- Shared Ownership - Standard model lease
- 2 off-street parking spaces
- Pets allowed in line with PCH's pet policy
- Integrated electric oven and gas hob
- NHBC warranty
- EPC B
- Family Bathroom and downstairs WC
Particulars
Tenure: Leasehold
Lease Length: 125 years
Council Tax Band: B
Property Downloads
Key Information Document Floor Plan Energy CertificateMap
Material Information
Total rooms:
Furnished: Enquire with provider
Washing Machine: Enquire with provider
Dishwasher: Enquire with provider
Fridge/Freezer: Enquire with provider
Parking: Yes
Outside Space/Garden: n/a - Private Garden
Year property was built: Enquire with provider
Unit size: Enquire with provider
Accessible measures: Enquire with provider
Heating: Enquire with provider
Sewerage: Enquire with provider
Water: Enquire with provider
Electricity: Enquire with provider
Broadband: Enquire with provider
The ‘estimated total monthly cost’ for a Shared Ownership property consists of three separate elements added together: rent, service charge and mortgage.
- Rent: This is charged on the share you do not own and is usually payable to a housing association (rent is not generally payable on shared equity schemes).
- Service Charge: Covers maintenance and repairs for communal areas within your development.
- Mortgage: Share to Buy use a database of mortgage rates to work out the rate likely to be available for the deposit amount shown, and then generate an estimated monthly plan on a 25 year capital repayment basis.
NB: This mortgage estimate is not confirmation that you can obtain a mortgage and you will need to satisfy the requirements of the relevant mortgage lender. This is not a guarantee that in practice you would be able to apply for such a rate, nor is this a recommendation that the rate used would be the best product for you.
Share percentage 40%, full price £255,000, £5,100 Min Deposit. Calculated using a representative rate of 5.03%
