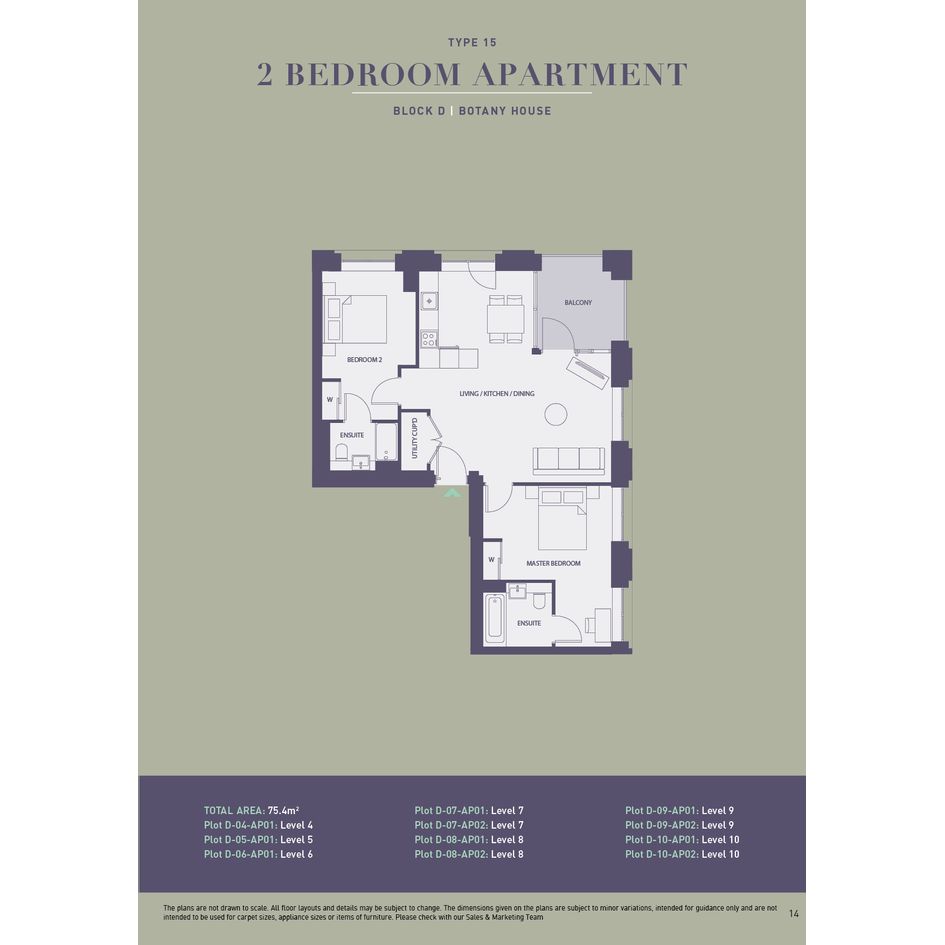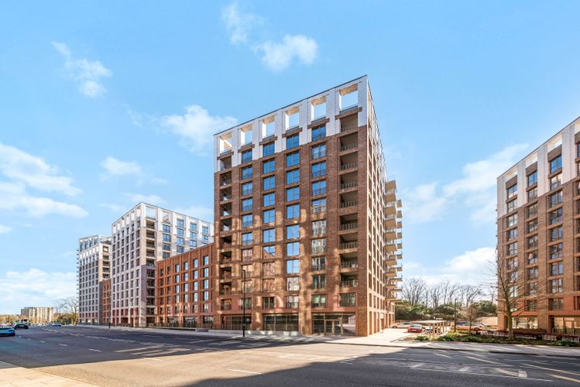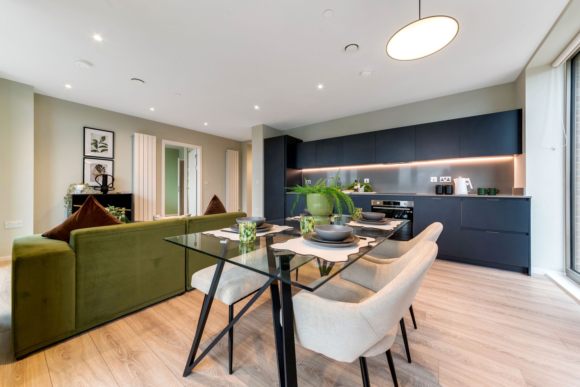
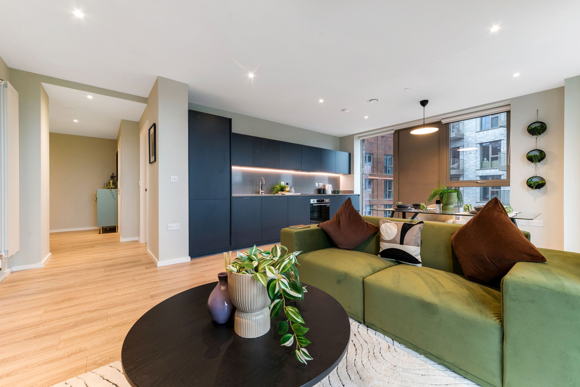
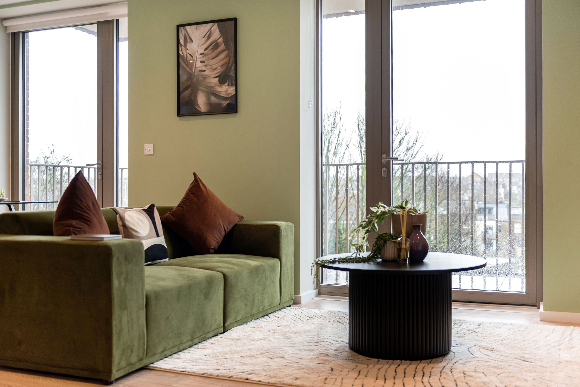
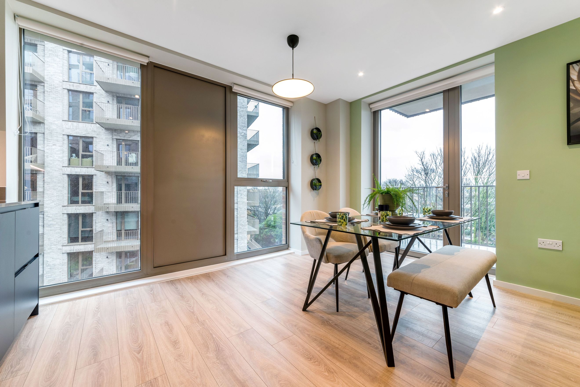
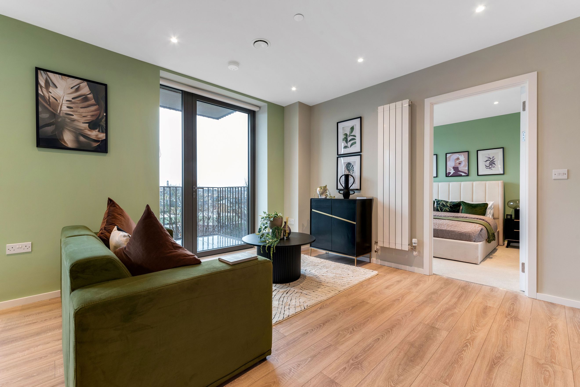
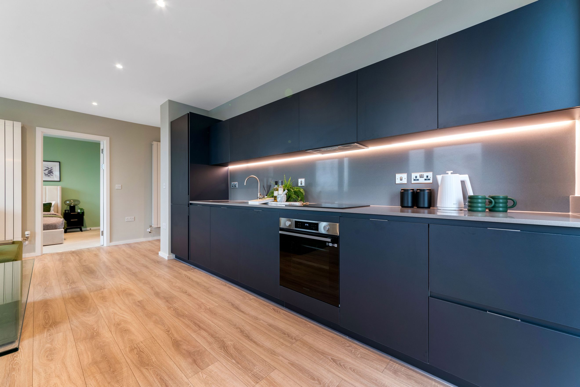
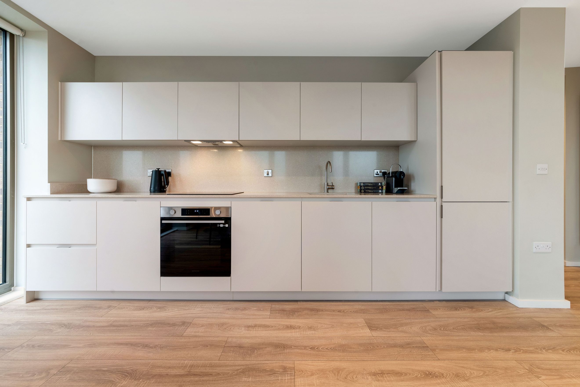
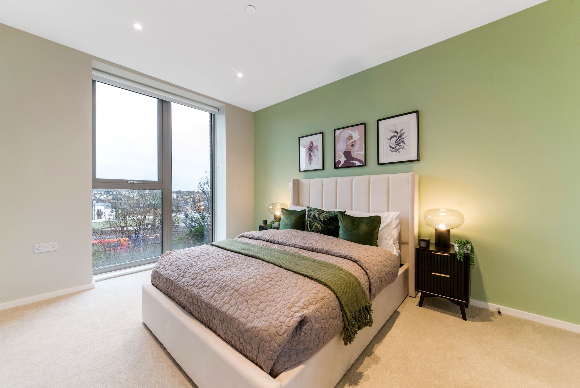
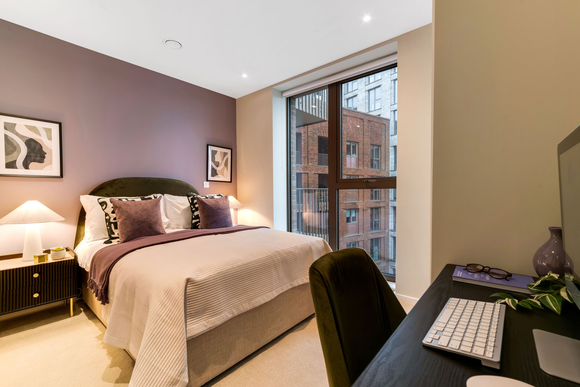
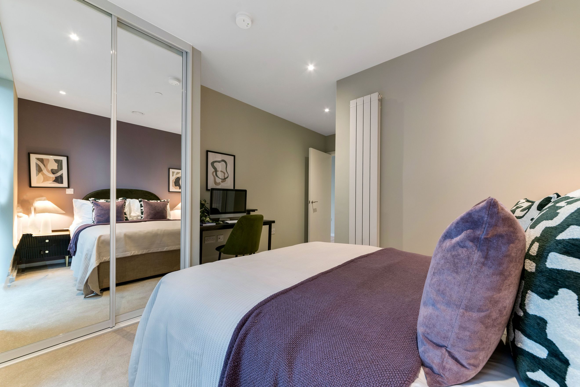
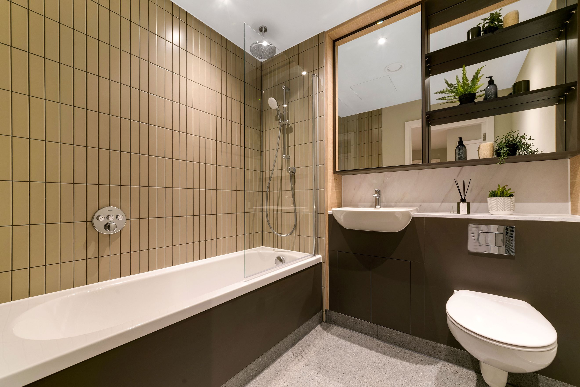
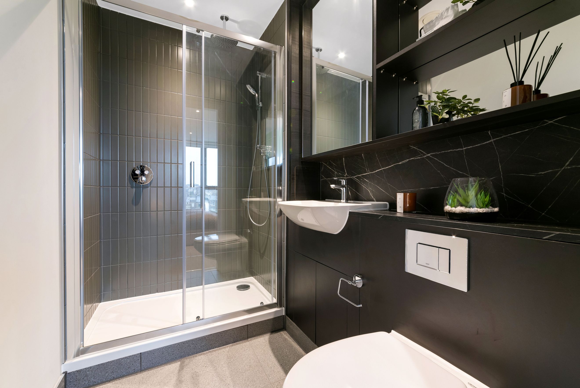
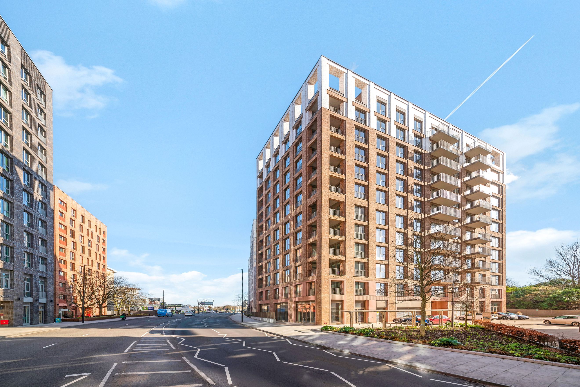
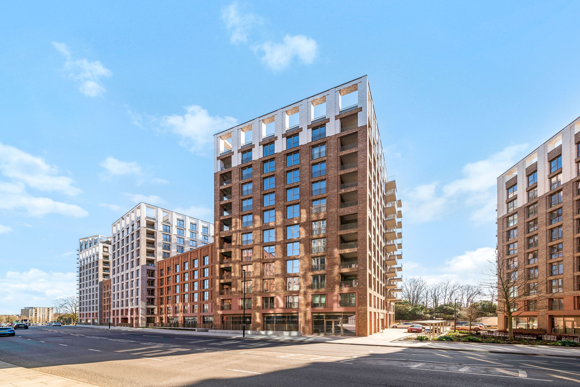
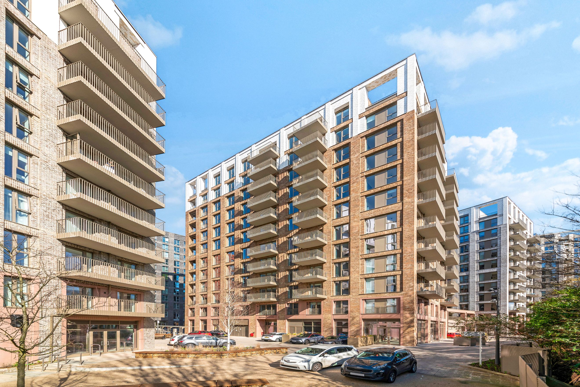
£157,500

Stylish new 2-Bed apartment close to Wandsworth Town station with a private terrace and access to an attractive courtyard podium.
With an eye-catching, modern exterior and a full range of 62 x 1, 2 and 3-bed Shared Ownership apartments on offer, Swandon Gardens is a hugely attractive development for singles, couples, professionals and families. Each open plan home enjoys comfortable, contemporary and carefully considered interiors including sleek kitchens and stylish bathrooms. Well-planned exteriors include an attractive courtyard podium, together with convenient pedestrian/cycle access around the development.
Located in vibrant Wandsworth SW18, Swandon Gardens is a stunning new development boasting a contemporary design and a high-specification finish. All you could ask for is on hand in this desirable, urban neighbourhood: first class shopping, leisure, arts & entertainment, schooling and lush green spaces are all within easy reach, providing a welcoming community lifestyle which is hard to beat. Residents also benefit from excellent transport links, with nearby Wandsworth Town Train Station offering a quick commute across the capital and beyond.
You can add locations as 'My Places' and save them to your account. These are locations you wish to commute to and from, and you can specify the maximum time of the commute and by which transport method.
