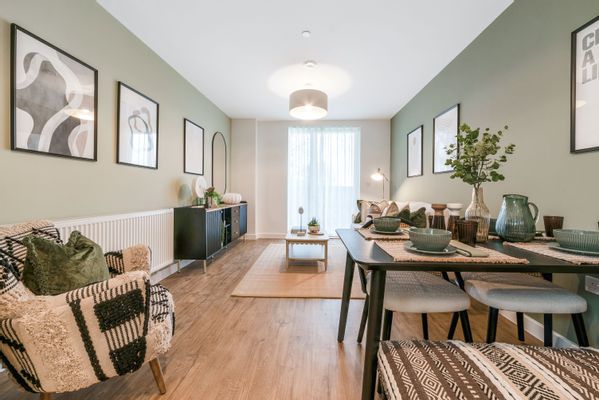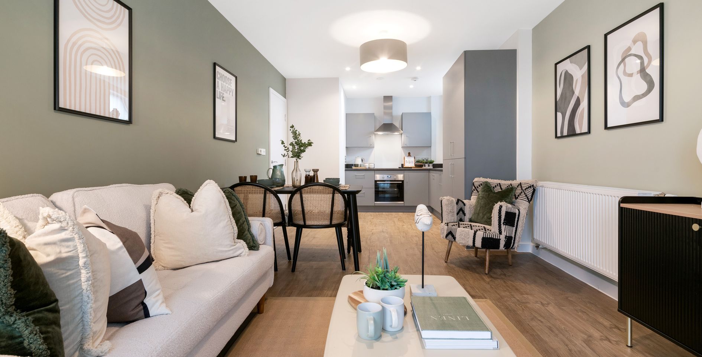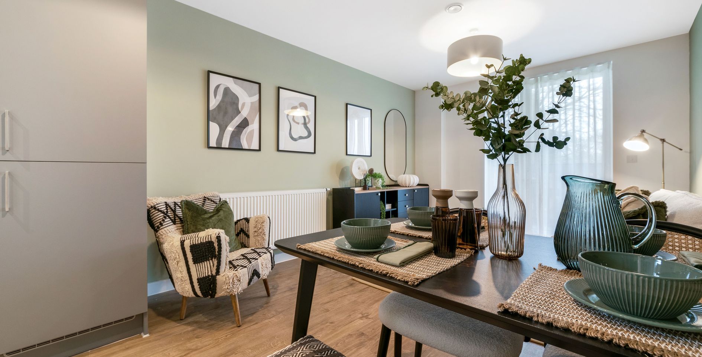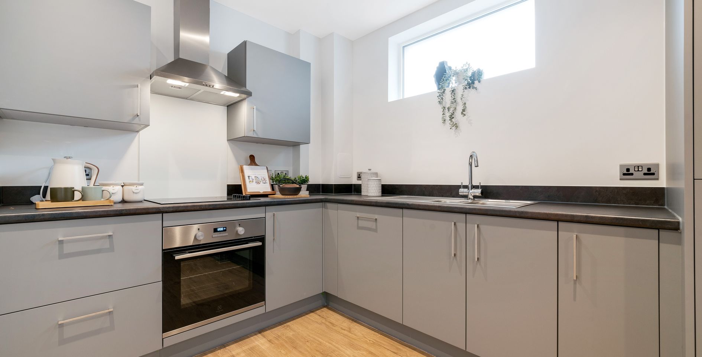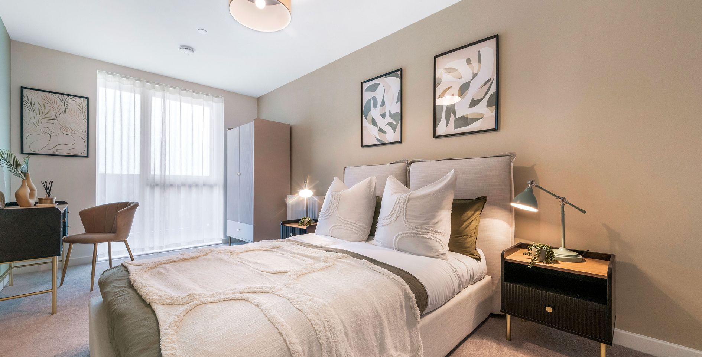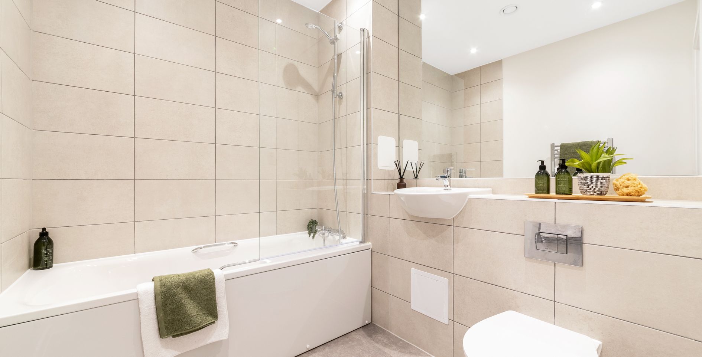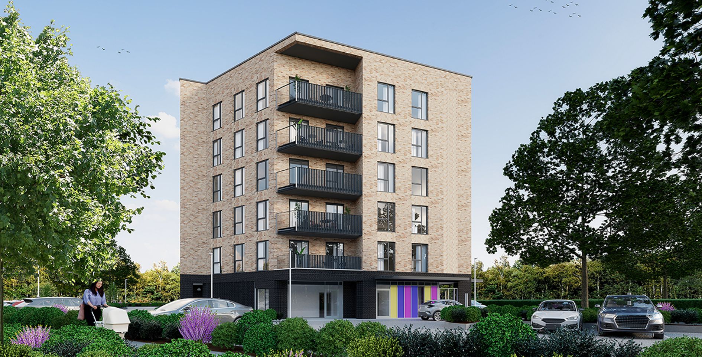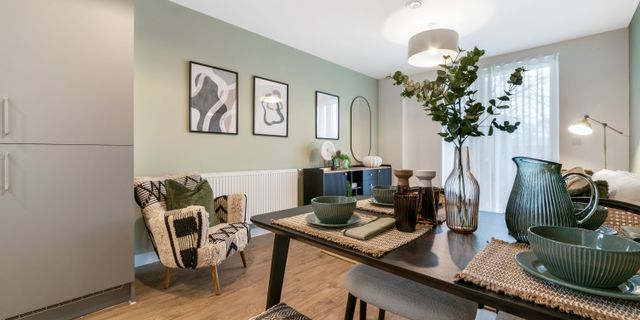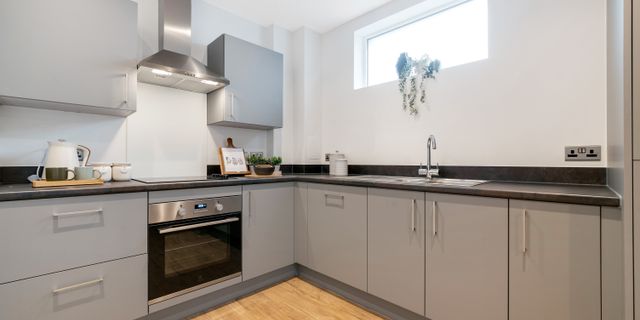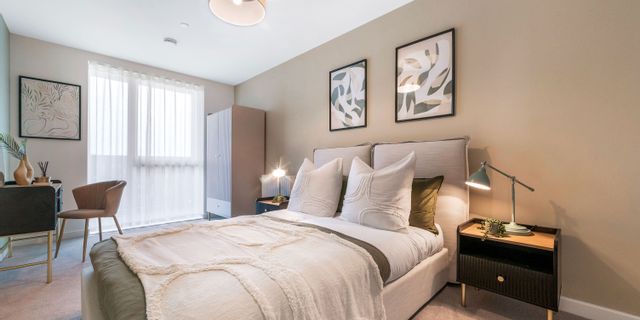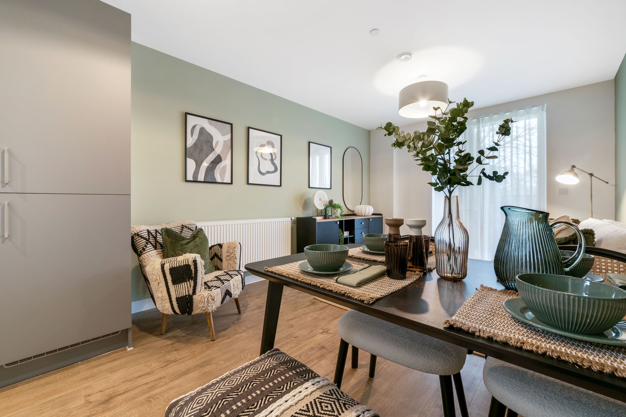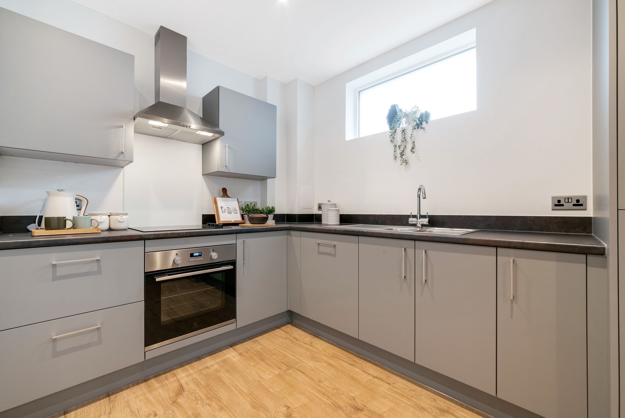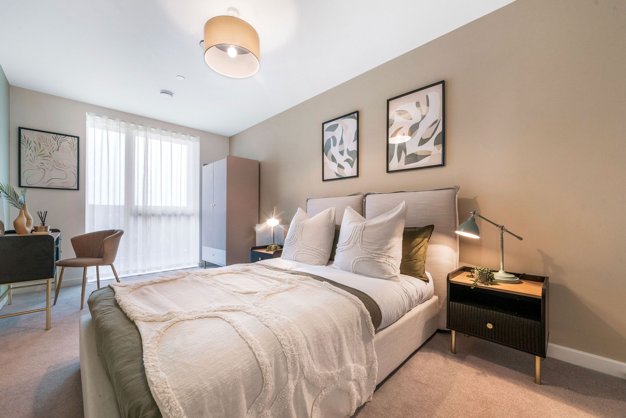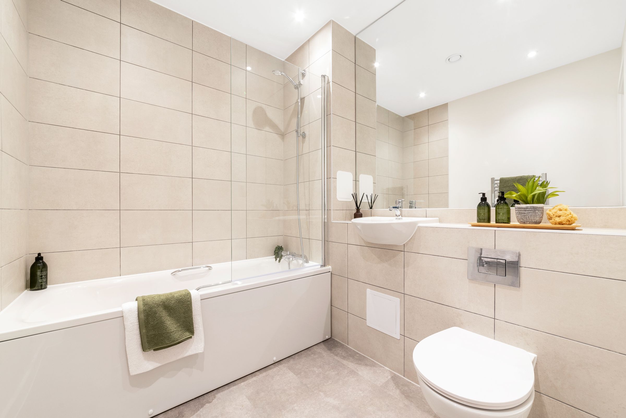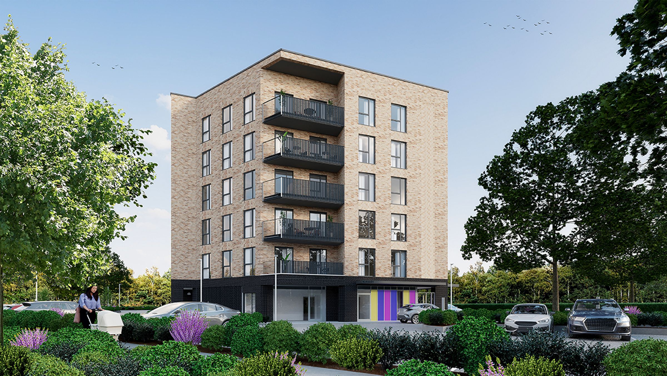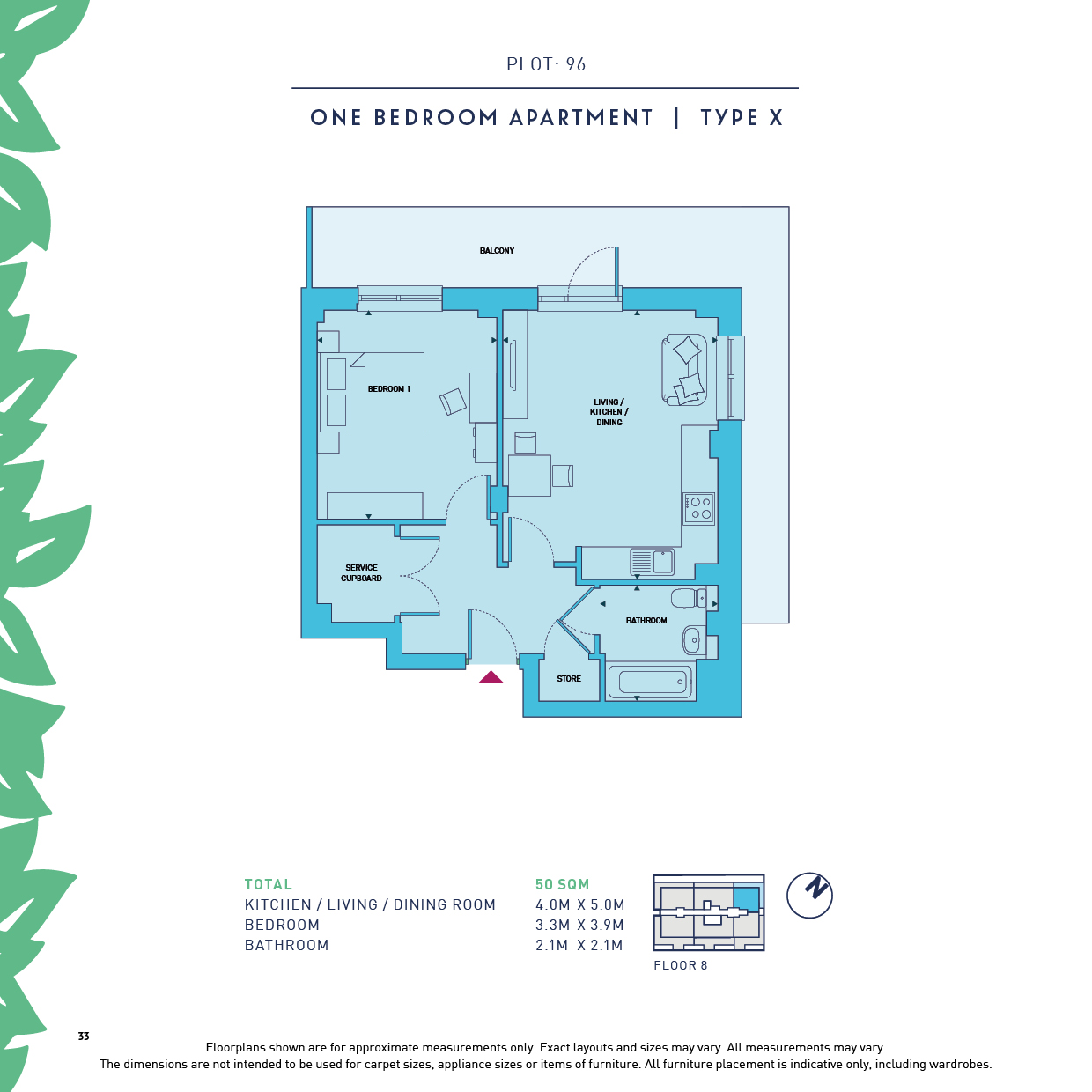1 bedroom apartment for sale
Laurelwood Place, Felix Road, KT12 2TD
Share percentage 10.00%, full price £330,000, £1,650 Deposit.
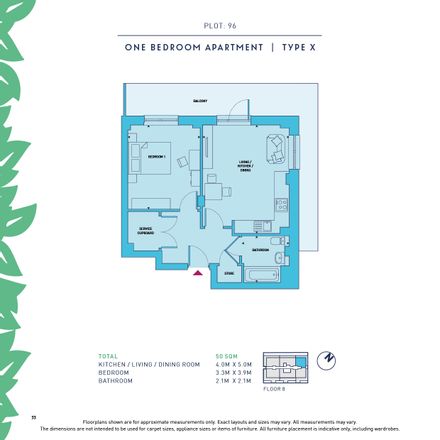

Share percentage 10.00%, full price £330,000, £1,650 Deposit
Monthly Cost: £1,013
Rent £681,
Service charge £148,
Mortgage £184*
Calculated using a representative rate of 5.03%
Calculate estimated monthly costs
Summary
Contemporary new one bedroom apartment with a large balcony and views out to the London skyline.
Description
PA Housing is proud to present an impressive collection of 52 stylish and energy-efficient one and two-bedroom apartments. With a host of added benefits including a brand new ground floor preschool for our youngest residents and an allocated parking space. Set in a prime location overlooking green space, Laurelwood offers high quality homes in an attractive living environment. A stone’s throw from the River Thames and within easy reach of a wealth of shopping, entertainment and leisure attractions, plus fast transport links into the heart of London - residents can truly enjoy the best of all worlds.
Currently offering £1,000 cash back! T&Cs apply. Ask our Sales Executive for more information.
Key Features
KITCHEN
- Chalk white glass splashback (behind the hob)
- Symphony Cobble Grey units
- Symphony Copper Slate laminated worktop
- 1.5 Blanco sink
- Electrolux electric hob, oven, dishwasher and fridge/freezer
- Brushed stainless steel switches/sockets
- LED downlights
INTERNAL
- Amtico Featured Oak wooden effect flooring to kitchen, living area and hallway
- White Dulux matt Emulsion to walls and ceilings
- Cormar Primo Plus carpet in Misty Morning to bedroom(s)
- Video entry phone system
BATHROOM
- Amtico Gallery Concrete floor tiles
- Porcelanosa wall tiles
- Ideal Standard wash hand basin
- Ideal Standard bath
- Roca WC
- Heated chrome towel rail
External
- Each Shared Ownership apartment will have an allocated parking space
- Electric vehicle charging points to selected Shared Ownership apartment*
- Bike storage
Particulars
Tenure: Leasehold
Lease Length: 990 years
Council Tax Band: New build - Council tax band to be determined
Property Downloads
Floor Plan BrochureMap
Material Information
Total rooms:
Furnished: Unfurnished
Washing Machine: Yes
Dishwasher: Yes
Fridge/Freezer: Yes
Parking: Yes - Allocated
Outside Space/Garden: Yes - Private Balcony
Year property was built: Enquire with provider
Unit size: 51 sq. meters
Communal lift: Yes
Accessible measures: Enquire with provider
Heating: Enquire with provider
Sewerage: Enquire with provider
Water: Enquire with provider
Electricity: Enquire with provider
Broadband: Enquire with provider
The ‘estimated total monthly cost’ for a Shared Ownership property consists of three separate elements added together: rent, service charge and mortgage.
- Rent: This is charged on the share you do not own and is usually payable to a housing association (rent is not generally payable on shared equity schemes).
- Service Charge: Covers maintenance and repairs for communal areas within your development.
- Mortgage: Share to Buy use a database of mortgage rates to work out the rate likely to be available for the deposit amount shown, and then generate an estimated monthly plan on a 25 year capital repayment basis.
NB: This mortgage estimate is not confirmation that you can obtain a mortgage and you will need to satisfy the requirements of the relevant mortgage lender. This is not a guarantee that in practice you would be able to apply for such a rate, nor is this a recommendation that the rate used would be the best product for you.
Share percentage 10%, full price £330,000, £1,650 Min Deposit. Calculated using a representative rate of 5.03%
