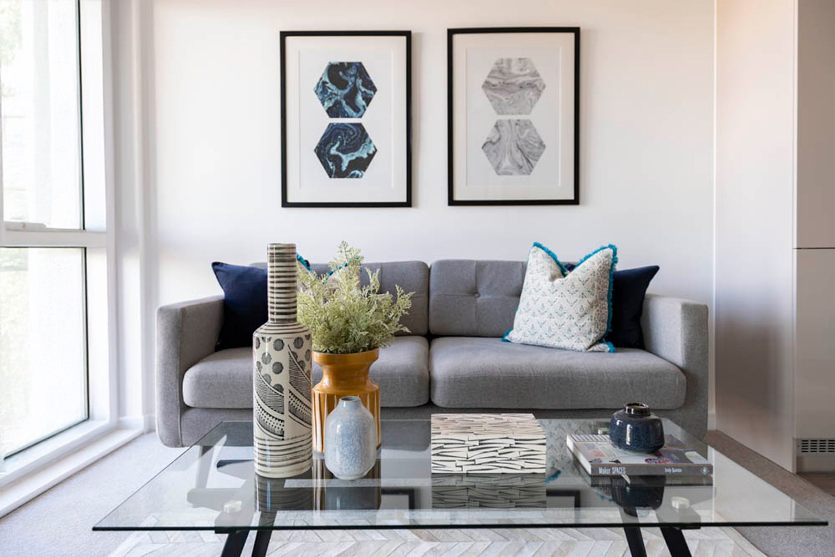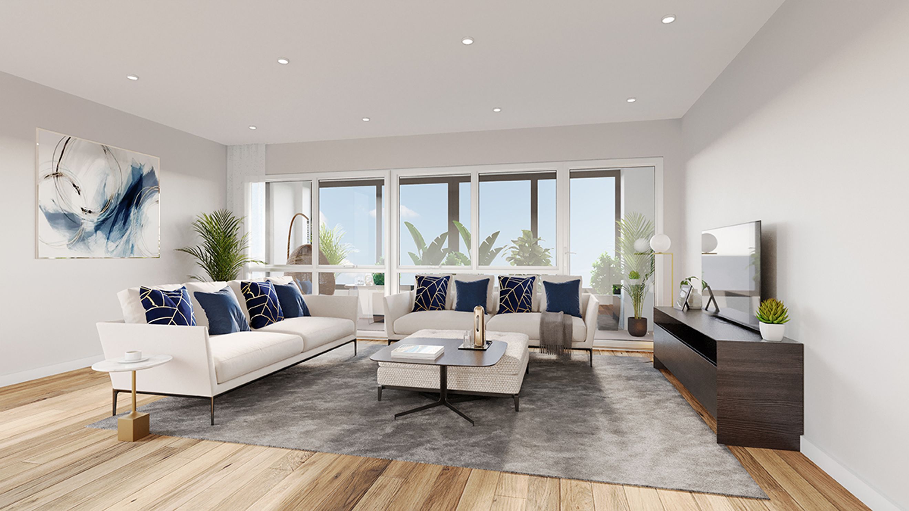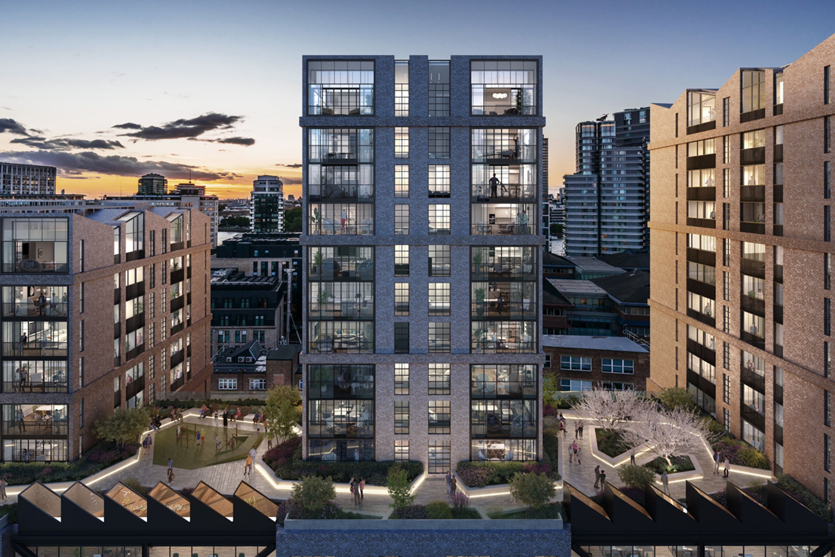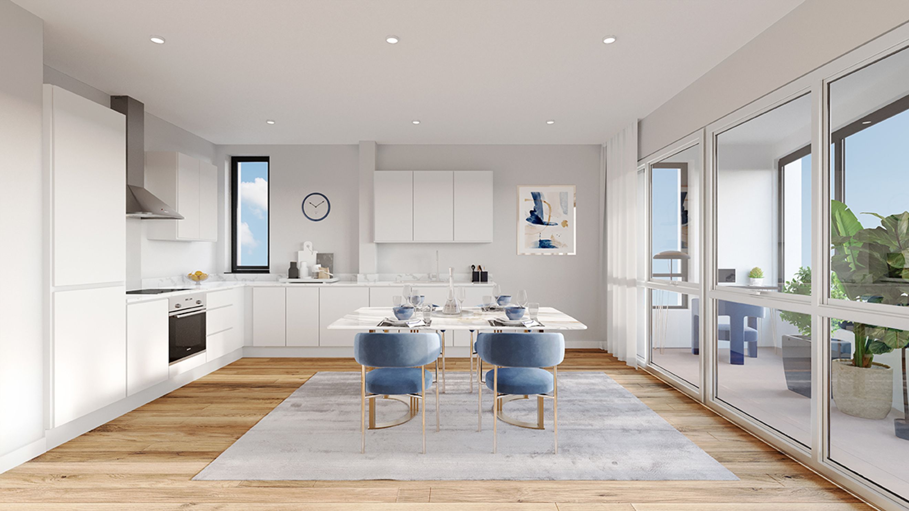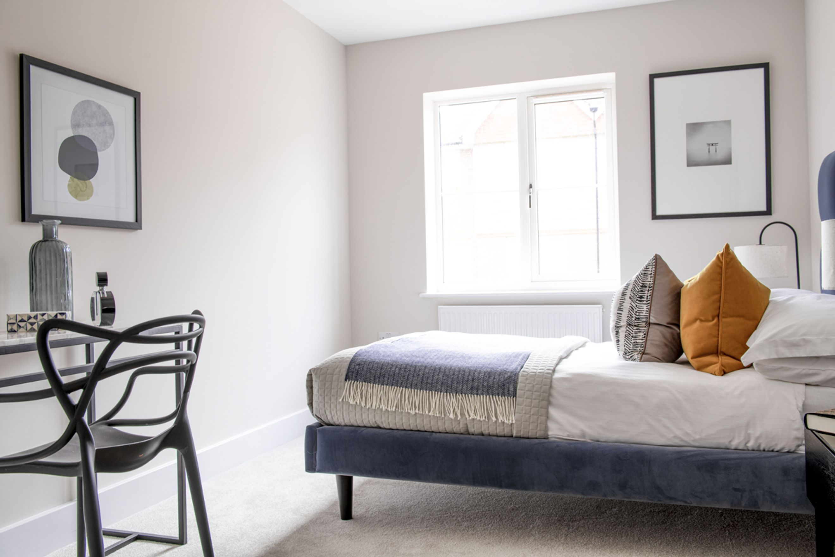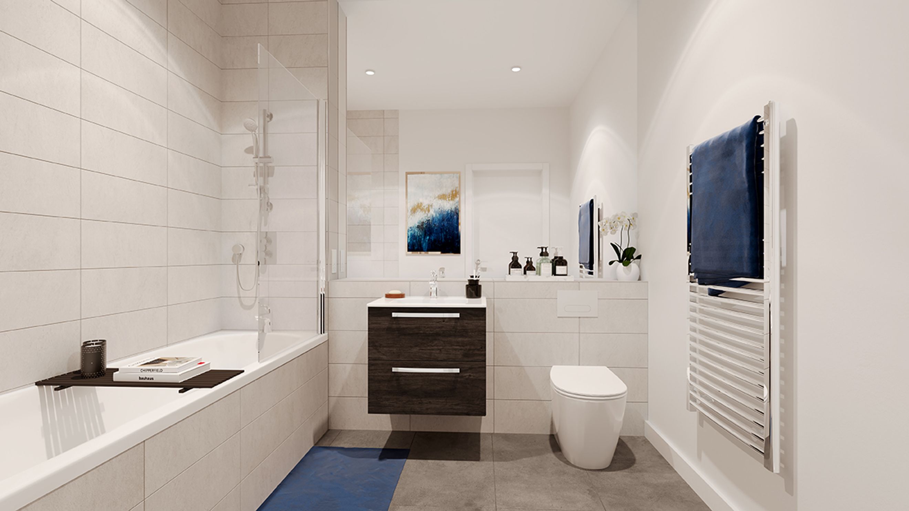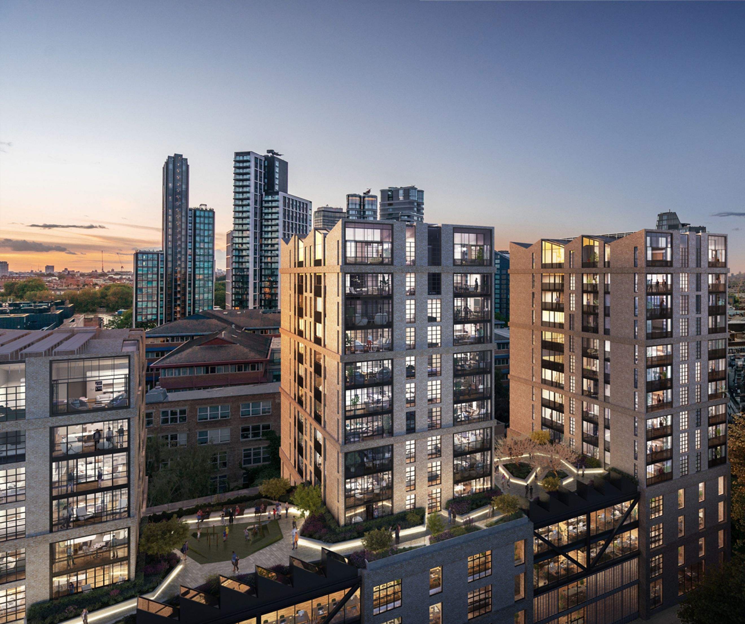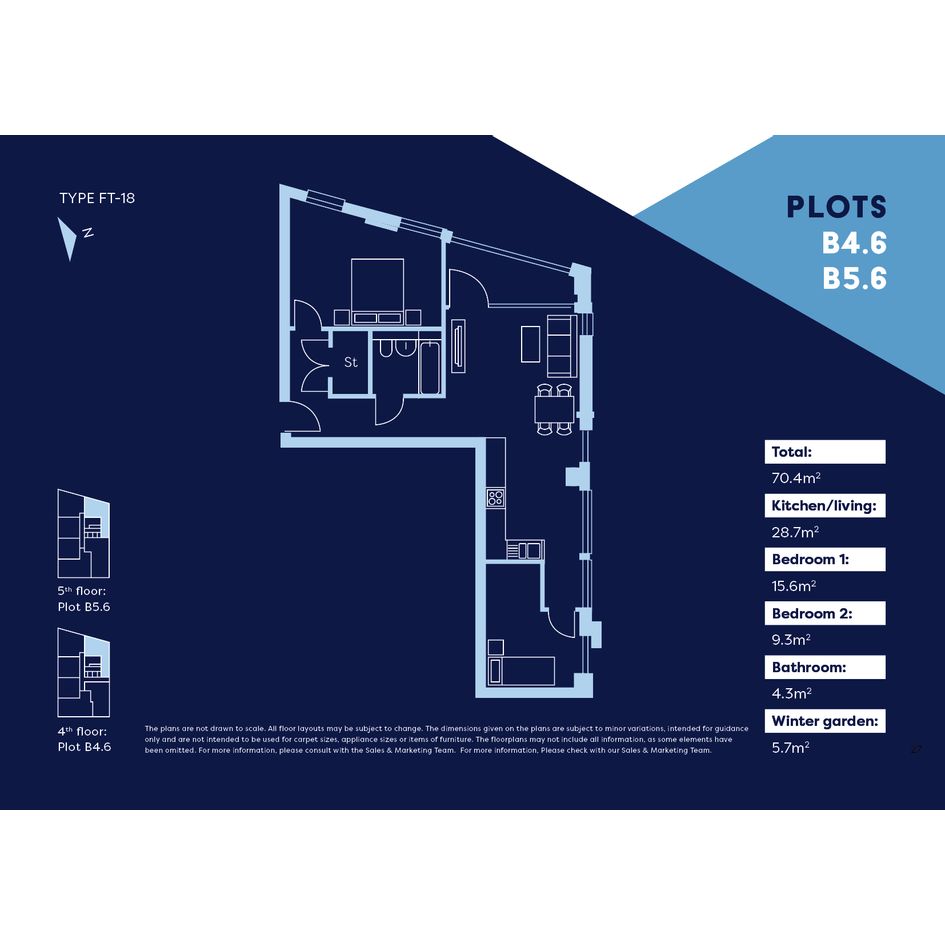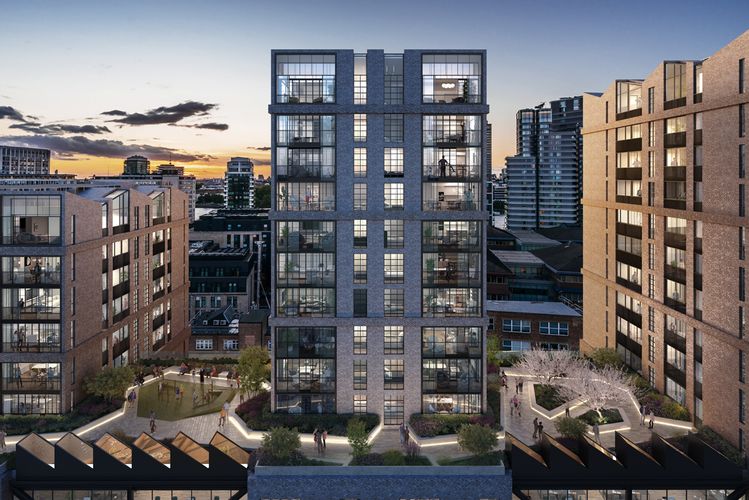£202,500

Discover modern living in the city with our new development, Vauxhall Stack, offering 14 x one, two and three-bed Shared Ownership apartments. These quality homes provide the perfect setting for contemporary living in a vibrant urban environment.
Shared Owners will enjoy exclusive access to a beautiful podium courtyard, creating a serene outdoor space for relaxation and socialising. Embrace the perfect blend of luxury and affordability in this stylish community.
Now offering £2,500 cash back towards the costs of buying! T&Cs apply. Ask our Sales Executive for more information.
You can add locations as 'My Places' and save them to your account. These are locations you wish to commute to and from, and you can specify the maximum time of the commute and by which transport method.
