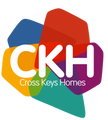











£149,500

Attractive, spacious and beautiful three bedroom semi-detached home now for sale with a gorgeous garden and two allocated parking spaces!
This attractive three-bedroom, semi-detached house in Apricot Close, Peterborough, offers a perfect blend of modern living and practicality. Situated in a sought-after new-build estate, it’s conveniently located just a short distance from Peterborough City Centre, with easy access to local schools, amenities, and transport links. Well-suited for families or professionals, this home delivers spacious interiors and outdoor versatility in a family-friendly neighbourhood.
This well-presented three-bedroom house features a thoughtfully designed layout with modern finishes throughout. The ground floor includes an entrance hall, a comfortable lounge, a convenient downstairs toilet, and a stylish kitchen/diner with integrated dish washer ideal for both everyday meals and entertaining. French doors lead out to a generous rear garden, which boasts a patio area, a vegetable plot, and a garden shed—perfect for green-fingered buyers or outdoor gatherings.
Upstairs, the first floor hosts two double bedrooms and one single bedroom, alongside a modern family bathroom fitted with a three-piece suite. The master bedroom benefits from its own en-suite shower room for added privacy and convenience. Externally, the property features a low-maintenance gravelled front garden and a long side driveway with ample parking space for two vehicles.
Ideal for buyers seeking a modern, well-located home with excellent outdoor space, this property combines comfort, functionality, and curb appeal.
These brief particulars have been prepared and are intended as a convenient guide to supplement an inspection or survey and do not form any part of an offer or contract. Their accuracy is not guaranteed. They contain statements of opinion and in some instances we have relied on information supplied by others. Design elements and specification details may change without notice. You should verify the particulars on your visit to the property and the particulars do not replace the need for a survey and appropriate enquiries. Accordingly, there shall be no liability as a result of any error or omission in the particulars or any information given. Further Information regarding Shared Ownership available on request.
You can add locations as 'My Places' and save them to your account. These are locations you wish to commute to and from, and you can specify the maximum time of the commute and by which transport method.