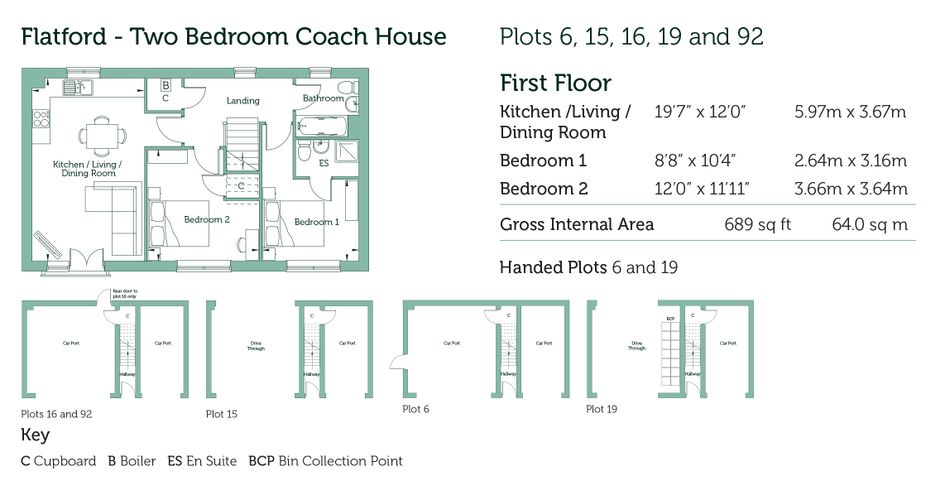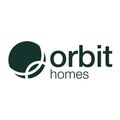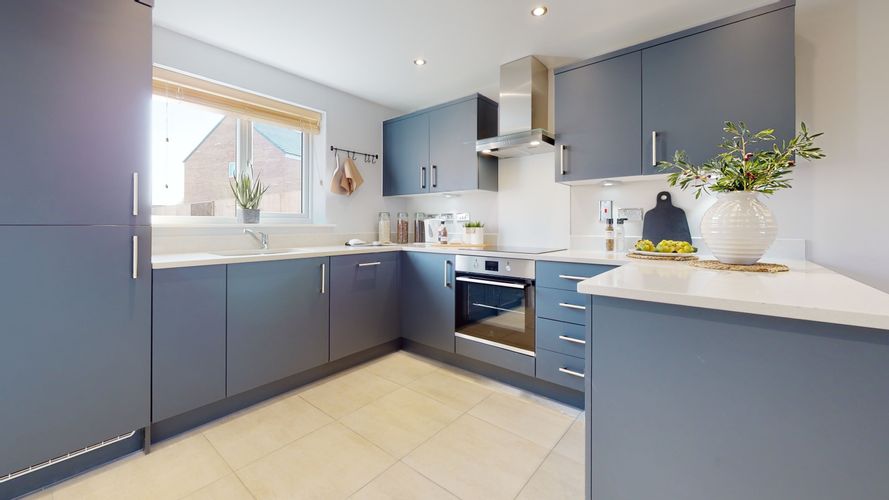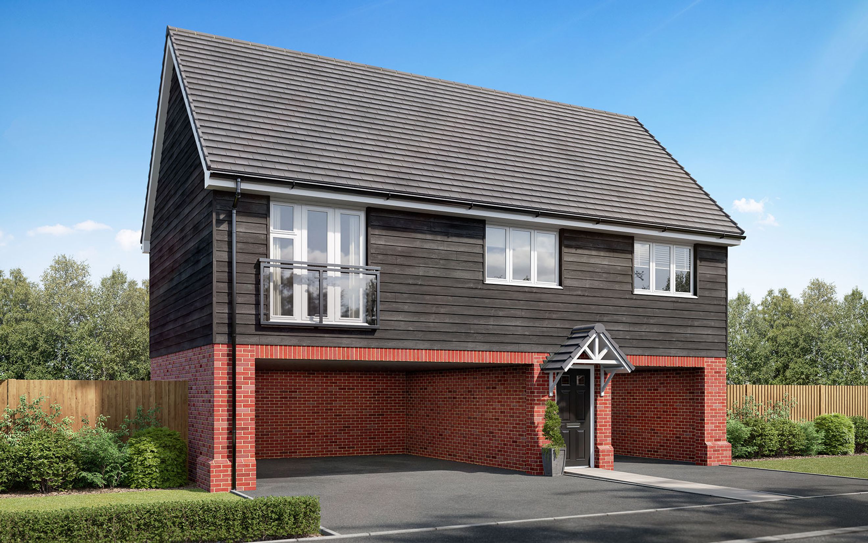
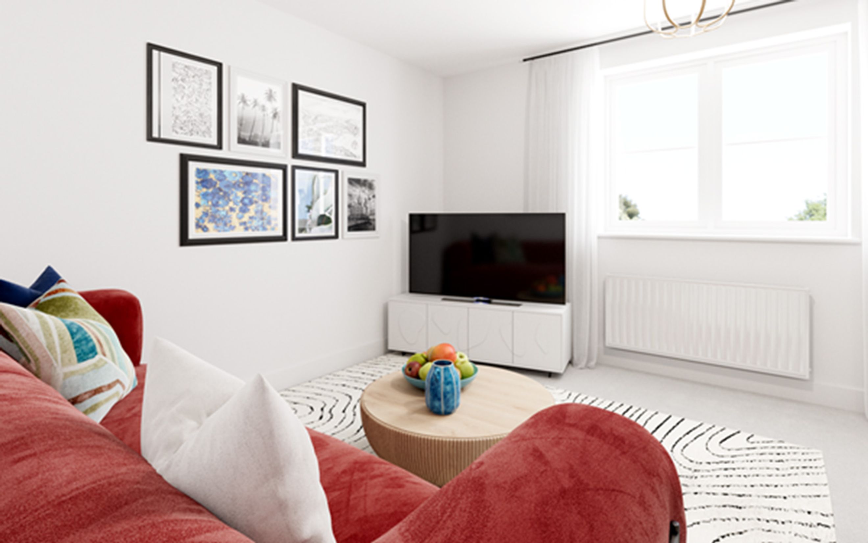
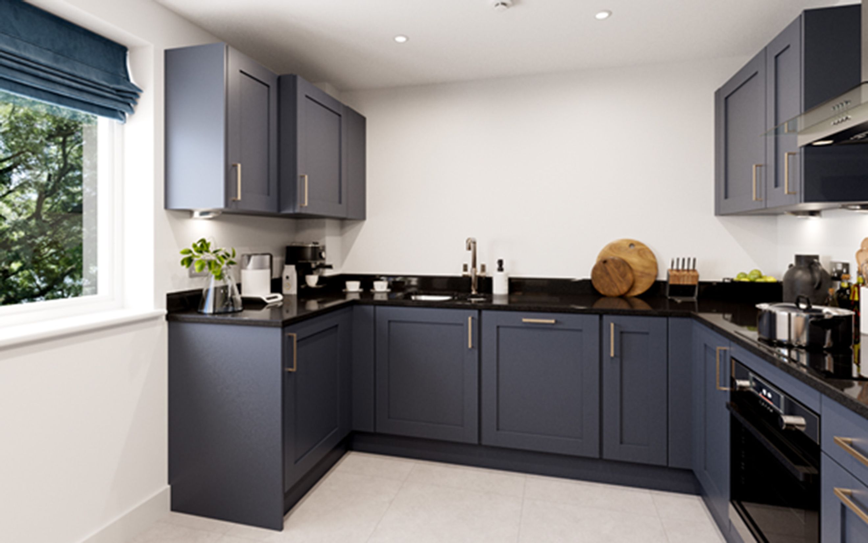
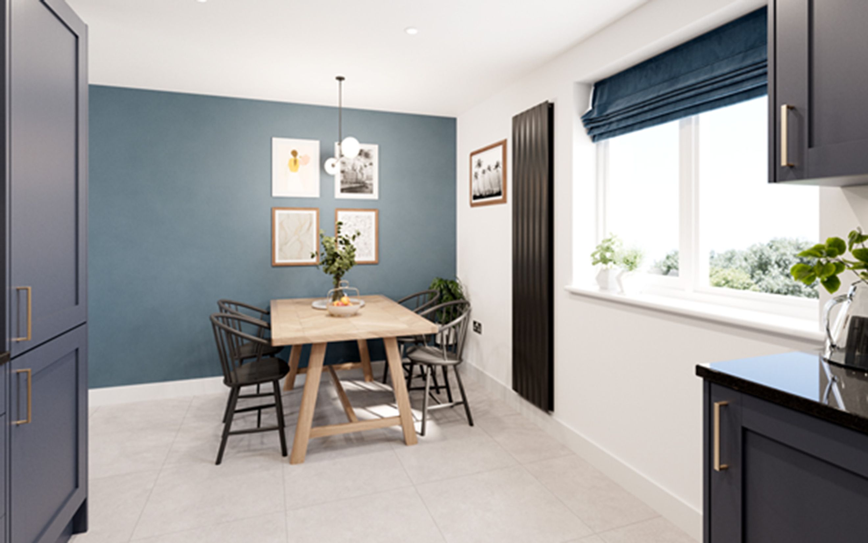
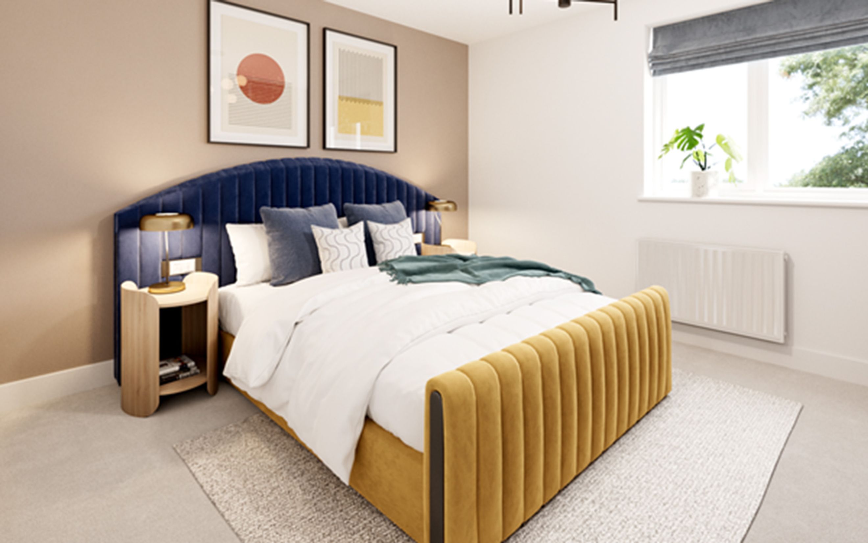
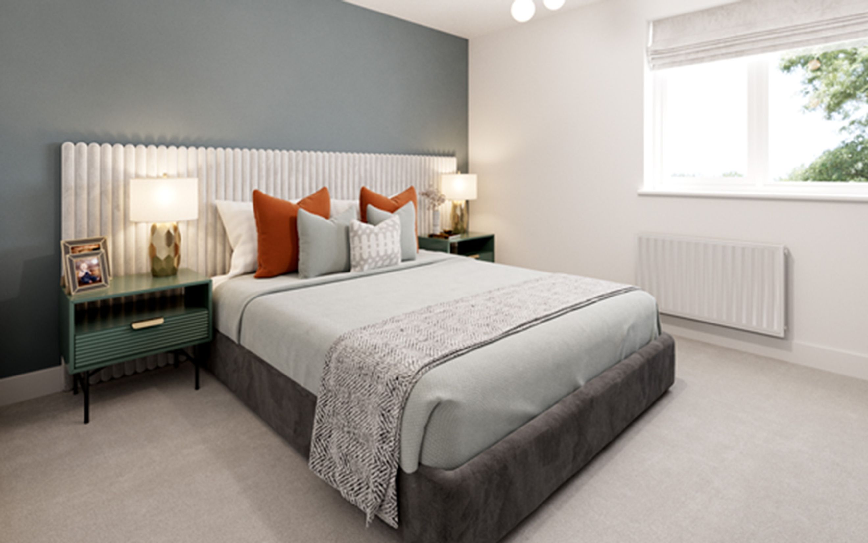
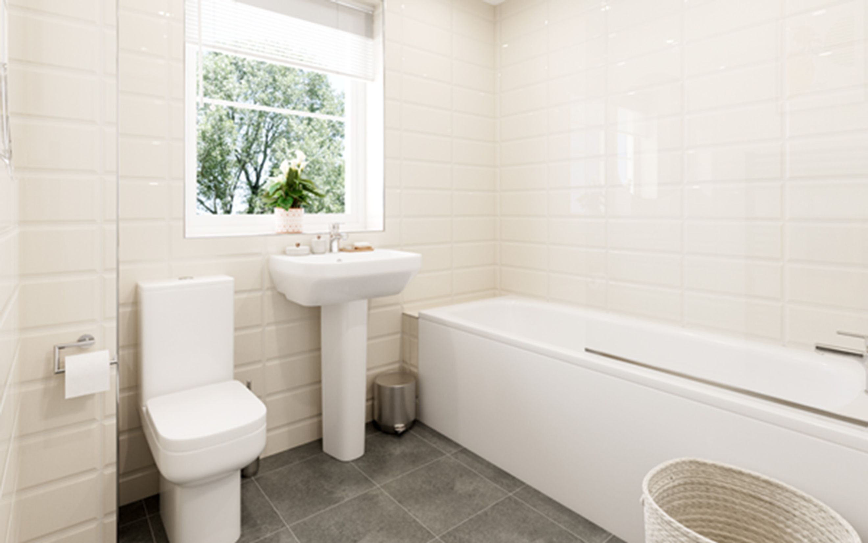
£98,000
The front door opens to a hallway with a set of stairs leading to the landing with convenient storage cupboard. The open plan kitchen / living / dining room is ideal to cook, eat and relax and features a Juliet balcony.
Bedroom one has an en suite shower room and bedroom two features a helpful storage cupboard, whilst the bathroom is fitted with contemporary sanitaryware and chrome fittings.
Outside, the home features a carport providing space for two cars.
Tenure: Leasehold
Length of Lease (years remaining): 990 years
Initial Ground Rent: £0.00
Annual Service Charge: £725.78
Service Charge Review: April (annually)
Shared Ownership (% share being sold): 40%
Council Tax Band: To be confirmed by the local authority on completion of the property.
Computer Generated Images shown, internal and external finishes may vary by plot, please speak to a Sales Consultant. Internal imagery for illustrative purposes only.
You can add locations as 'My Places' and save them to your account. These are locations you wish to commute to and from, and you can specify the maximum time of the commute and by which transport method.
