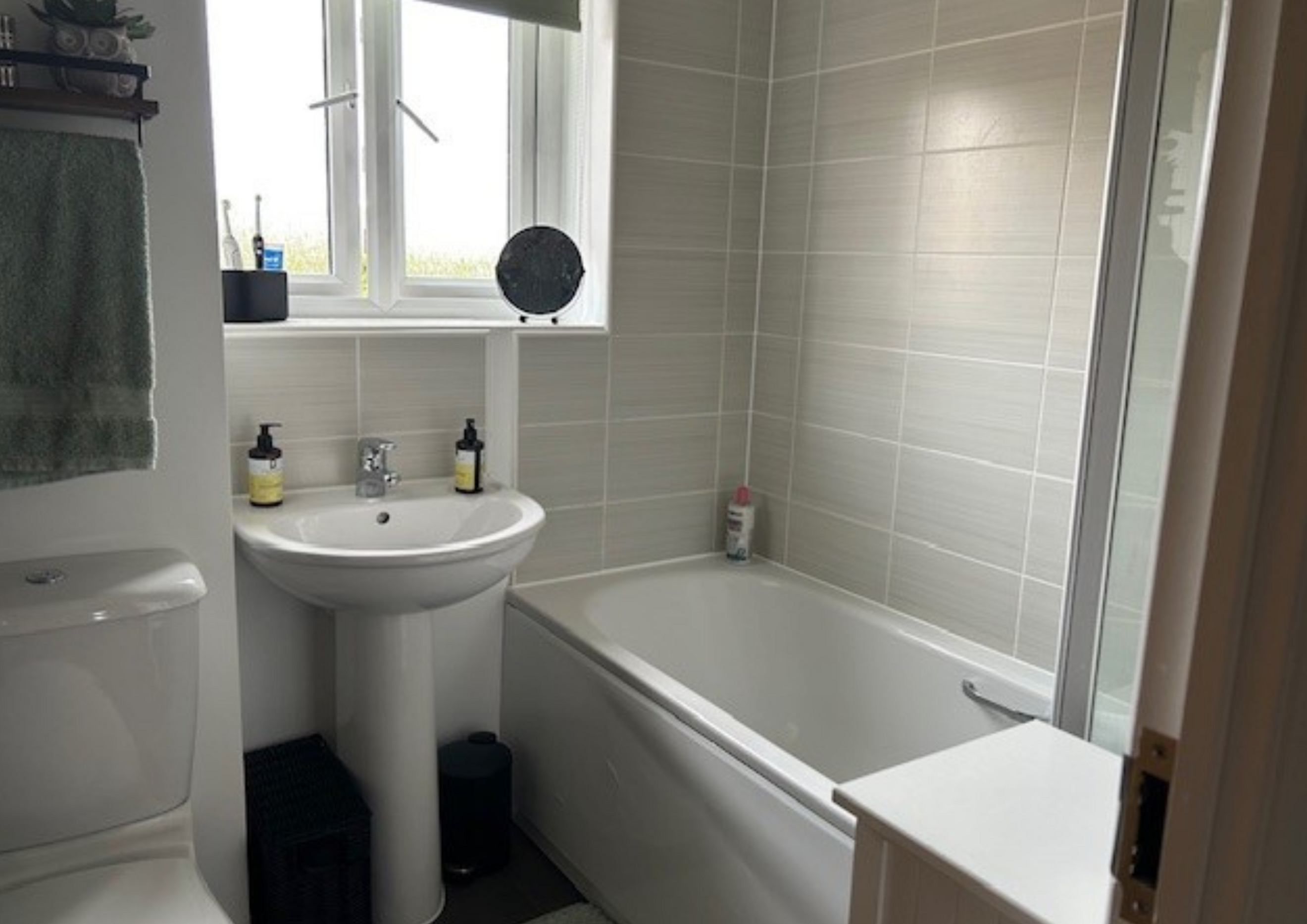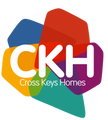








£141,000

Spacious, stunning three bedroom semi-detached home perfect for families and guests now for sale in the vibrant City of Peterborough
This well presented 3 bedroom semi detached in Cartwright Grove, Gunthorpe is situated in a quiet cul-de-sac. The large kitchen/diner is located at the back of the property and offers plenty of space for a family.
The kitchen includes under counter oven, plumbing and electrics for washing machine and dishwasher. It also includes an understairs storage cupboard with electric sockets.
The spacious lounge is located to the front of the property and receives the morning sun. A large downstairs toilet and storage cupboard is situated off the hallway which also leads to the stairs.
Upstairs consists of 3 double bedrooms with another storage cupboard and loft access on the landing.
The family bathroom is a good size which includes a shower.
The front garden is planted with shrubs and flowers. The back garden consists of a good sized patio and grass area, with flower borders to the back and side, The garden receives the evening sun. The property also comes with parking spaces attached to the side .
The property is very local to Manor Drive Secondary Academy, which children can access from nursery age. The school recently received 'Good' in their OFSTED ratings.
These brief particulars have been prepared and are intended as a convenient guide to supplement an inspection or survey and do not form any part of an offer or contract. Their accuracy is not guaranteed. They contain statements of opinion and in some instances we have relied on information supplied by others. Design elements and specification details may change without notice. You should verify the particulars on your visit to the property and the particulars do not replace the need for a survey and appropriate enquiries. Accordingly, there shall be no liability as a result of any error or omission in the particulars or any information given. Further Information regarding Shared Ownership available on request.
You can add locations as 'My Places' and save them to your account. These are locations you wish to commute to and from, and you can specify the maximum time of the commute and by which transport method.